London youth centre by RCKa features a translucent polycarbonate facade
Corrugated concrete and polycarbonate panels have been used to create the textured and translucent facade of this youth and community centre in London by RCKa Architects (+ slideshow).
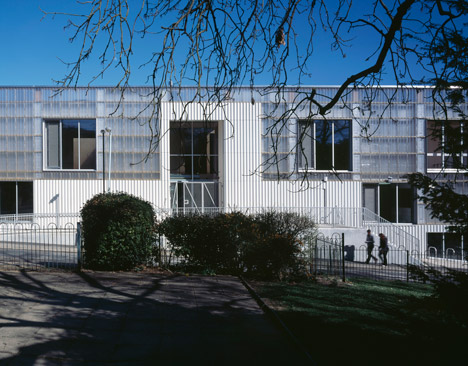
East London studio RCKa used polycarbonate panels backed with foil-faced insulation to reflect daylight on the upper levels of The New Generation youth and community centre in Lewisham, London.
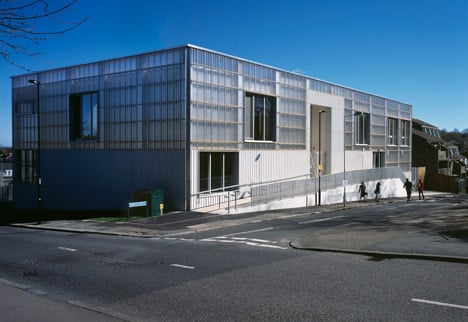
"The appearance and personality of the building changes dramatically, depending on the light and weather, and the time or day or year," architect Dieter Kleiner told Dezeen.
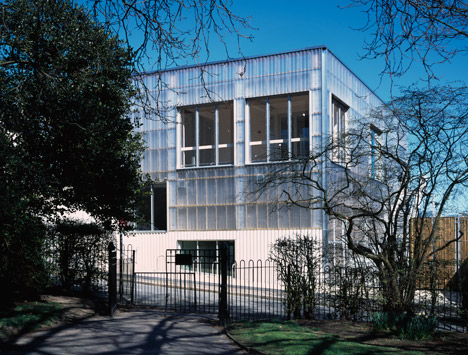
The polycarbonate panels also extend above the roof, creating a parapet around the top of the building, and some panels have been left blank behind to create translucent sections.
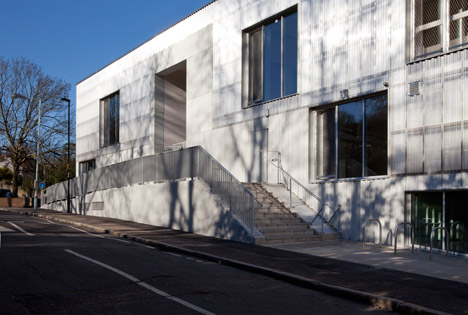
"It looks great when the sun shines through, adding lightness to the building and effectively dematerialising it," said Kleiner.
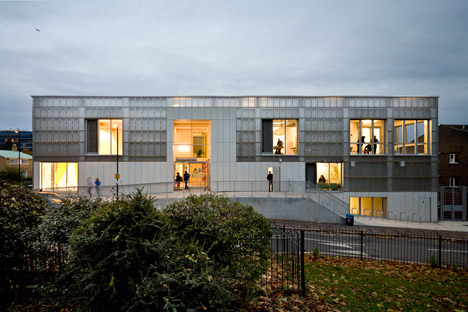
The street level facade features high-performance Ductal concrete panels, which can be used to create thin, long spans in different shapes. Here, they have been corrugated to line up with the polycarbonate panels above.
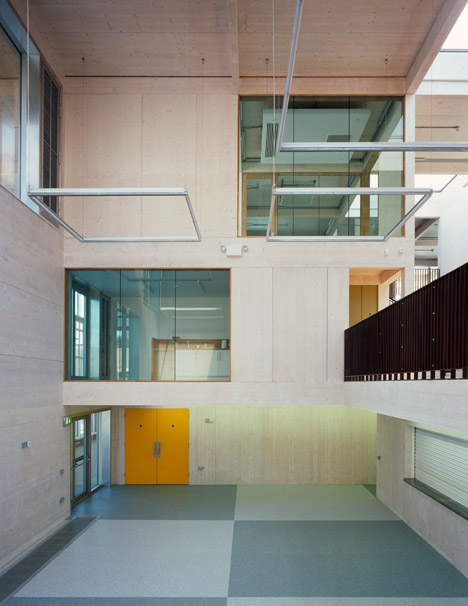
"The wavy profile is beautiful, yet extremely durable and inherently resistant to graffiti," explained Kleiner. "Aligning these panels with the polycarbonate panels above merges the material quality of the building, and emphasises depth and shadow on the facade."
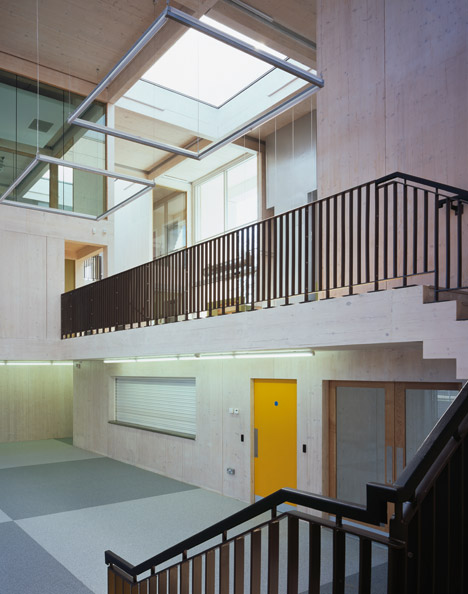
By contrast, the interior is lined with exposed structural timber panels with a subtle white wash, chosen to add warmth and to age with use.
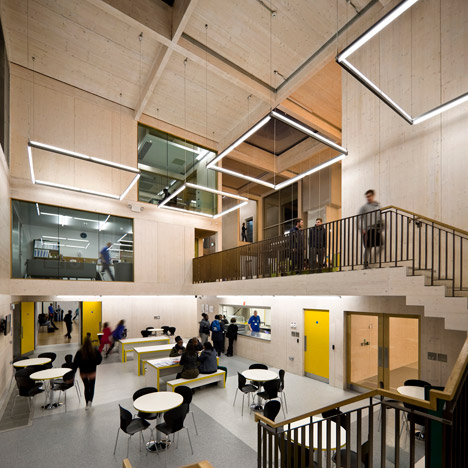
"The timber will scuff over time, adding an important layer of ownership, like having your first party in a new house," said Kleiner. "We want the community to feel like they own the building."
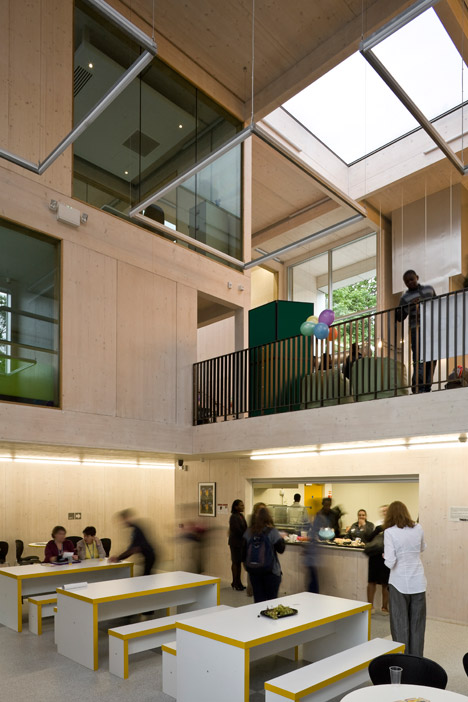
RCKa collaborated closely with young people locally to design the building and decide what facilities it should have. These include a climbing wall, training kitchen and cafe on the lower level, a vocal booth and recording studio on the middle level, and meeting spaces and a sexual health centre on the top floor.
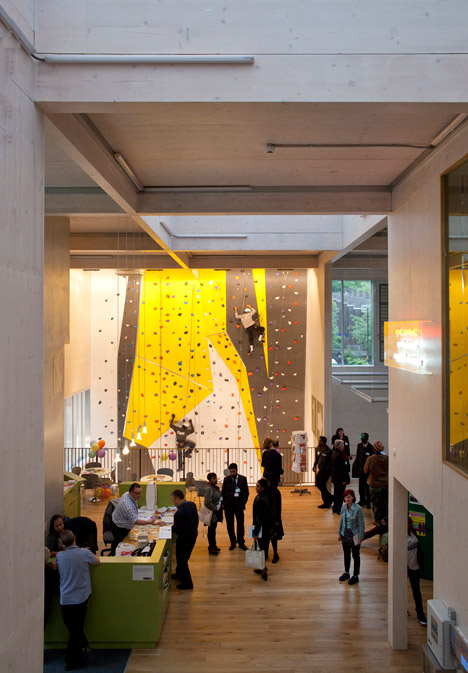
Break-out spaces and informal performance areas have also been incorporated into the building, including a large central hall on the bottom level, and the bottom flight of the stairs, which is wider so it can double as seating or accommodate DJ decks.
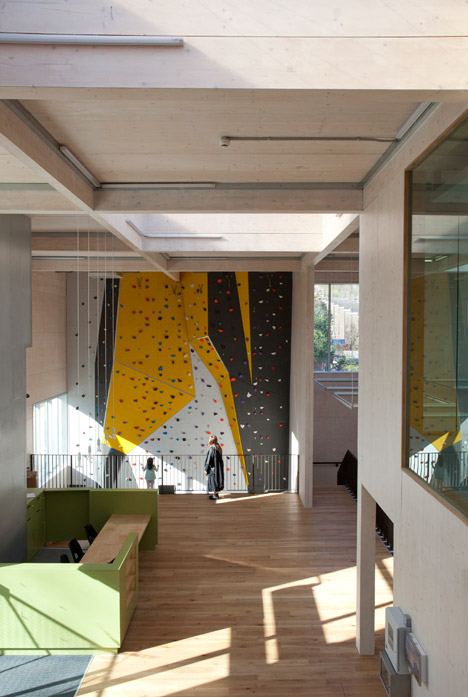
"The centre runs an open-mic session, and the youth club literally stops when someone performs, and then starts up again when they're done," said Kleiner. "The dramatic central space resolves complex site levels and forms a vibrant heart, providing an event landscape that engages and welcomes visitors, and is alive with activity and opportunity."
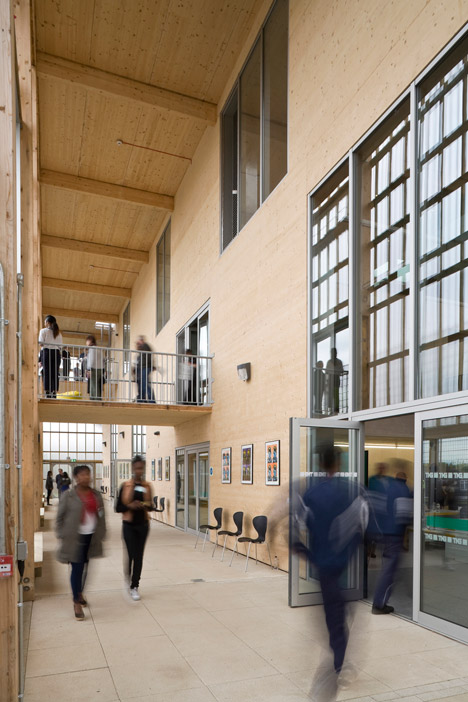
Internal glazing and double- and triple-height spaces have been used throughout to create views between the floors and rooms, creating an inclusive atmosphere allowing for informal surveillance.
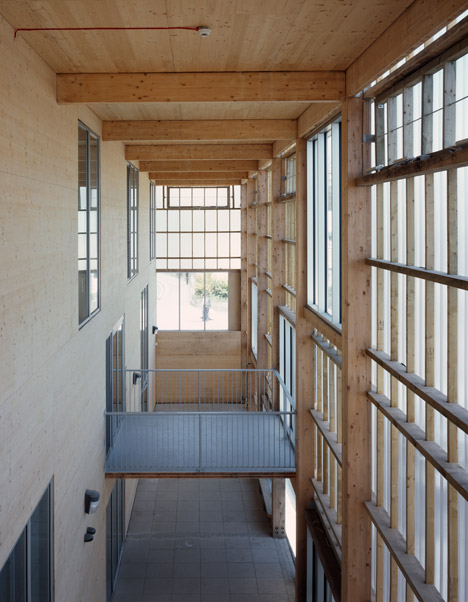
"We wanted to create a space where young people find inspiration, where they feel safe and secure, and where they want to spend time," said Kleiner.
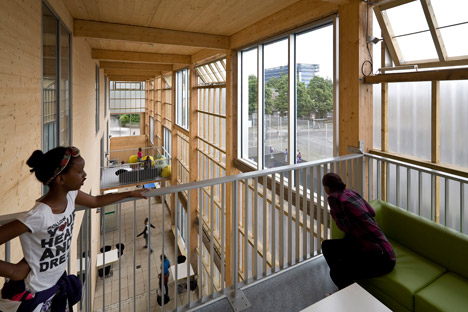
The building recently won an RIBA Award. Other award-winners this year include a red-brick student centre at London School of Economics by O'Donnell + Tuomey Architects, John McAslan's revamp of King's Cross train station in London, and Zaha Hadid's Olympic aquatics centre.
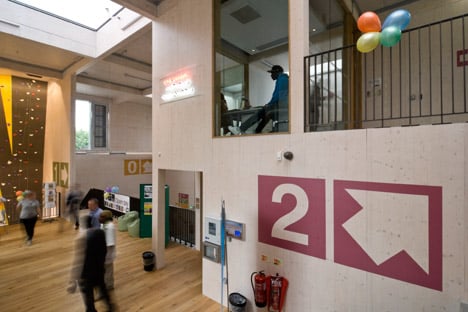
Here is some more information from the architects:
The New Generation youth and community centre, Lewisham, London
This state-of-the-art building includes a climbing wall, training kitchen and cafe, multi-use games area, recording studios, health clinic, dance and performance spaces, teaching and conference rooms and an IT suite.
The centre was designed in close collaboration with young people and the local community and was conceived as an open and unpretentious piece of architecture for these groups to inhabit and make their own.
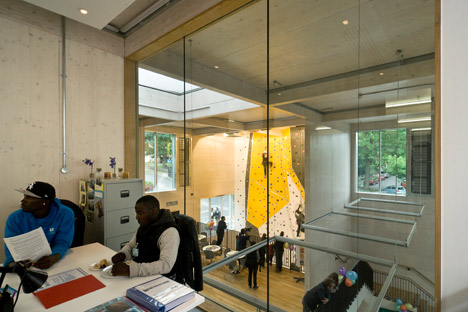
A consistent structural grid runs throughout the building, defining rooms and wall openings, whilst measuring and ordering large open plan areas.
Undefined and flexible spaces are provided to encourage young people to appropriate them in creative and innovative ways, such as the entrance area which can be read as an expansive mid-landing positively connecting all building levels.
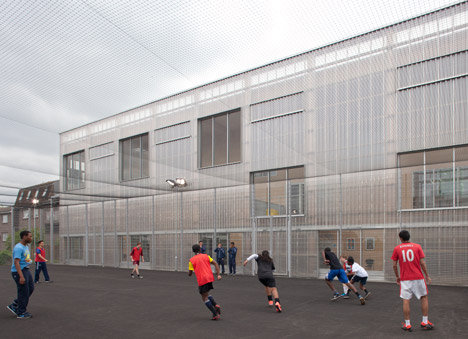
A triple-height wintergarden on the east side of the building is crossed with high-level balconies that provide important break-out space for all key uses. It acts as a thermal and physical buffer to the external multi-use games area, with surfaces left unfinished to encourage a wider range of uses than possible within the main building, whilst providing as much space as possible within the tight budget.
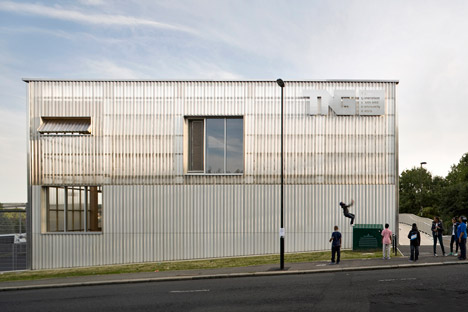
The building's interior is expansive and yet feels comfortable regardless of the number of inhabitants, making it suitable for use by small groups, many multiple users or huge community gatherings. Dramatic open spaces, top-lit by large ETFE rooflights, visually connect all levels of the building with viewing points and stage-like staircases that provide a literal and metaphorical theatre for life to unfold.
Internally, exposed structural timber panels and frames have a subtle white wash and are set against a robust linoleum floor in a warm-grey chequerboard pattern and, in key spaces, a textured rustic oak. The timber-panelled carcass is punctured through walls and ceiling with large dramatic openings through which light pours. These also frame long views through and out of the building, locating the user within the building and wider landscape.
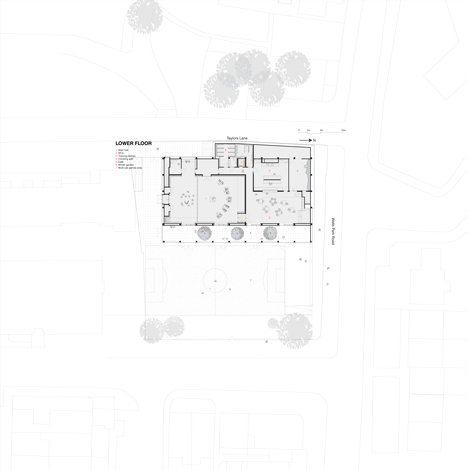
Externally, where out of reach from non-users, the building is clad in a lightweight, translucent polycarbonate rainscreen with a gently undulating profile. The polycarbonate provides glimpses of foil-faced insulation behind and responds in an extraordinary way to changes in external light conditions – by turn, dazzling or ethereal.
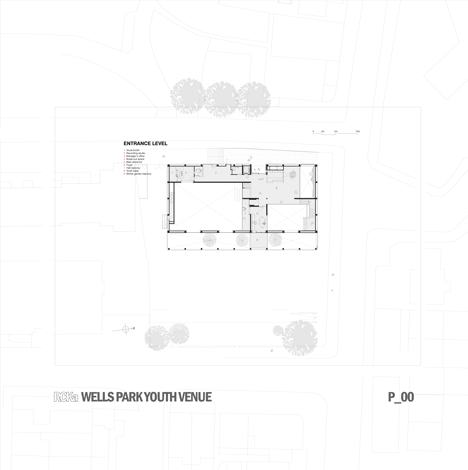
At street level where the building required a more robust finish, ultra-high performance pre-cast concrete panels cast from moulds of the profiled polycarbonate above, are hung from the building. This combination of light refractive and reflective panels form elegant curtain-like elevations that are framed with bright crisp aluminium surrounds. The Ductal concrete, used for the first time at this scale in the UK, is both extremely durable and beautiful – the finest of facets and impressions being evident on its porcelain-like surface.
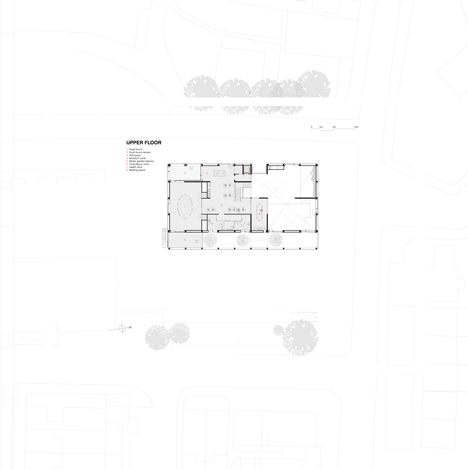
Two years before the 2011 riots that affected several areas within the borough, Lewisham had recognised and started to address the acute need for services, activities and support for its disconnected and disenfranchised youth population. RCKa and Lewisham sought to empower local young people from the outset, increasing their influence over the design and the delivery of services within the centre through an ongoing series of design workshops and feedback sessions.
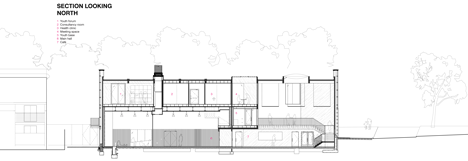
As a result, over 800 young people across the borough were consulted through schools, colleges and youth groups. This led to the formation of a young persons steering group who visited exemplar buildings with RCKa across the UK, attended urban design sessions at the Stephen Lawrence Centre, presented the scheme to the Mayor and continue to influence the governance and management of the centre.

The completed building is testament to the possibilities and opportunities inherent in a collaborative and community-centric design approach. From inception, the design process has involved – and responded to – the needs of young people and the local community who will bring the building to life. This enabled RCKa to create a building that is popular and accessible but also strikingly contemporary; with a bold simplicity that is rarely achieved in the UK.