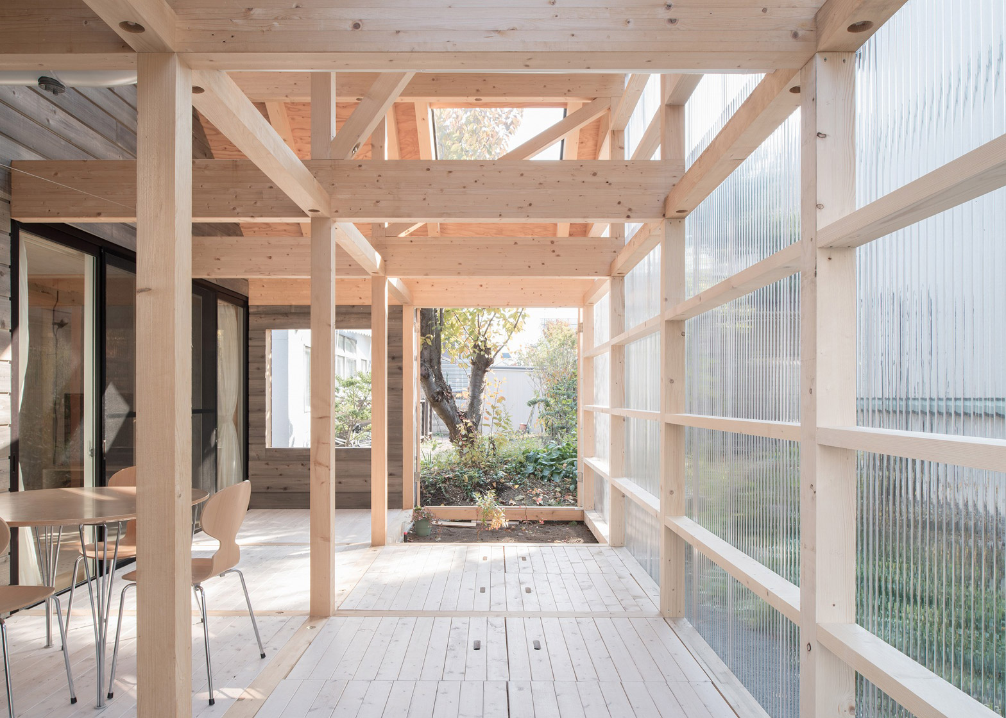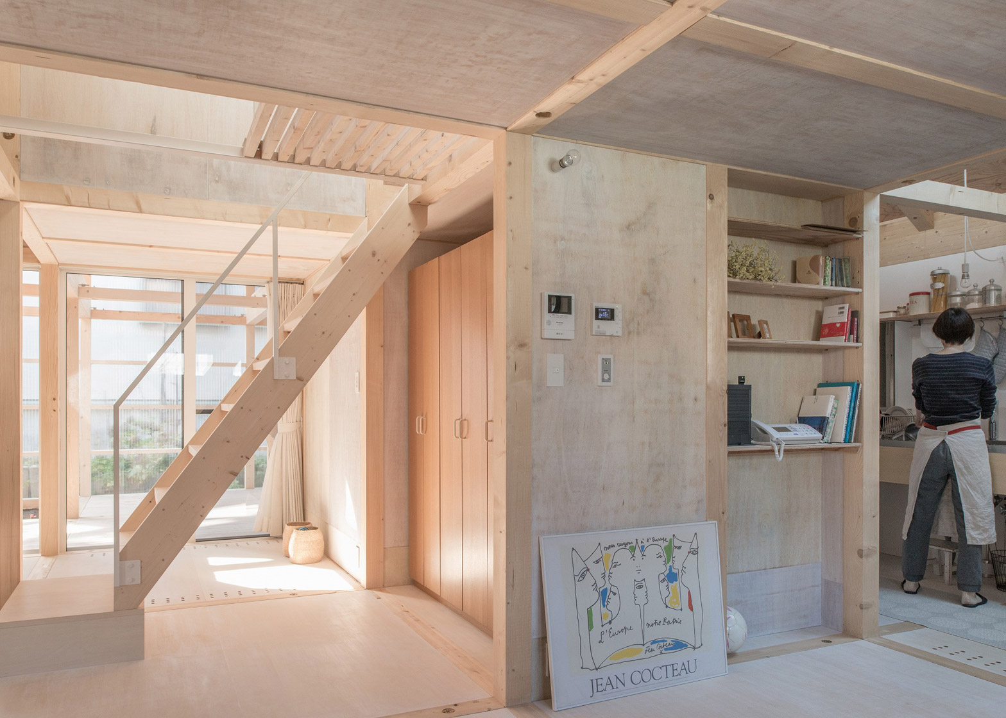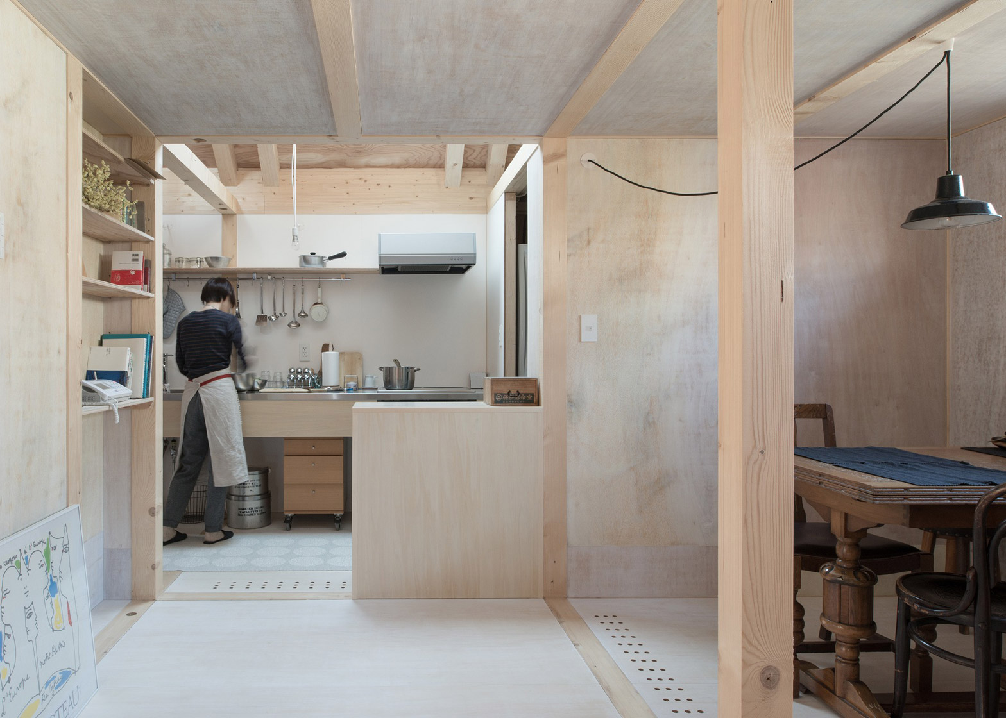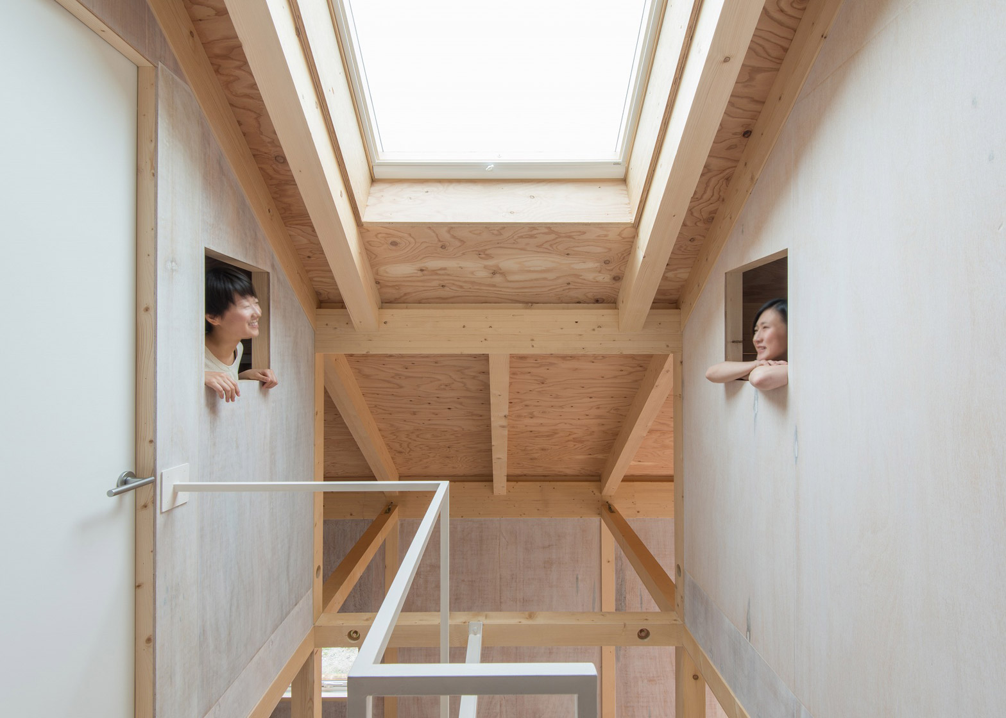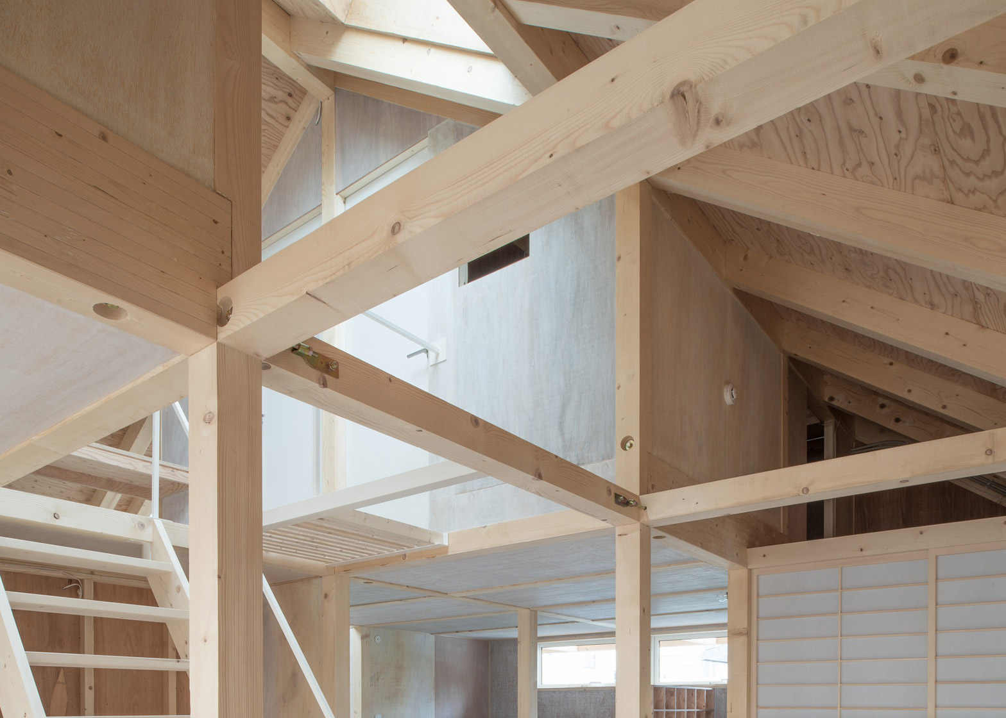Corrugated plastic surrounds a sunroom at one end of this timber-framed residence by Japanese architect Yoshichika Takagi, which also features a pair of house-shaped bedrooms (+ slideshow).
Takagi designed House in Shinkawa for a residential neighbourhood in Sapporo, the capital of Hokkaido Prefecture. The building is split into two parts – a well-insulated wooden living area and a terrace encased in the translucent polycarbonate plastic.
"This is a house with a space that looks like an interior as well as an exterior," said Takagi. "We call it a terrace because it is a half-exterior space that is bright and open."
"From spring to autumn, it works as a part of the living space. And in winter it works like a glasshouse, which keeps off the severe cold," he added.
The house has a footprint of just 53 square metres, a measure intended to keep construction costs low. Half of this area is occupied by the semi-sheltered terrace, which offers some protection from the climate.
Spanish architects Casos de Casas used the same material to create year-round terraces for a house in the coastal province of Castellón.
The two parts of the house are connected by a set of sliding glass doors, giving the house a "continuous relationship and a discontinuous relationship with the indoor space at the same time," according to the architect.
"Continuity contributes to make the small house feel spacious, and discontinuity contributes to make the indoor space thermally compact," added Takagi.
In the timber portion of the dwelling, an open-plan living space surrounds a staircase in the centre of the plan, with a skylight above.
The two house-shaped bedrooms are slotted between the living space and the sloping roof overhead – similar to another house that the architect designed in the city.
Small windows in these attic bedrooms overlook the living space below. There is also a study on this floor
Photography is by Yuta Oseto.
Project credits:
Architect: Yoshichika Takagi
Construction: Daisuke Hasegawa (Daisuke Hasegawa & Partners)
Contractor: Kuwazawa kogyo

