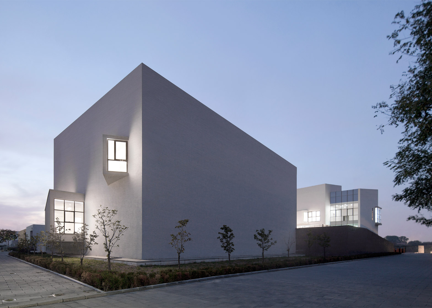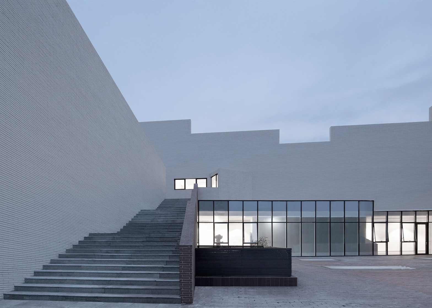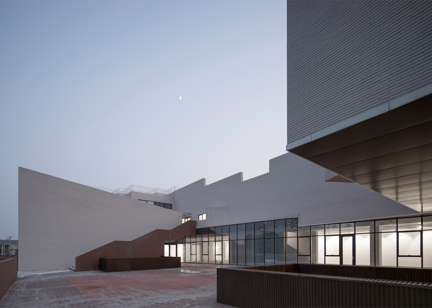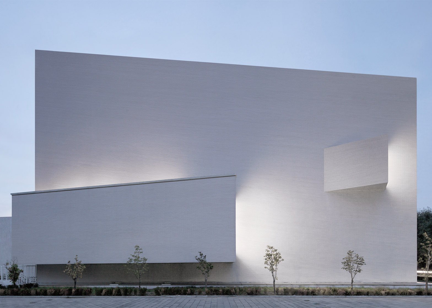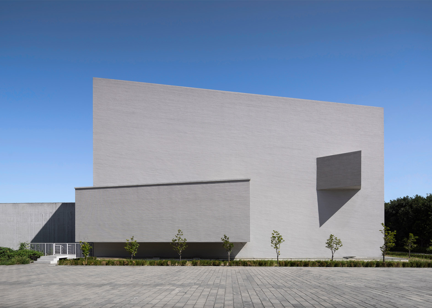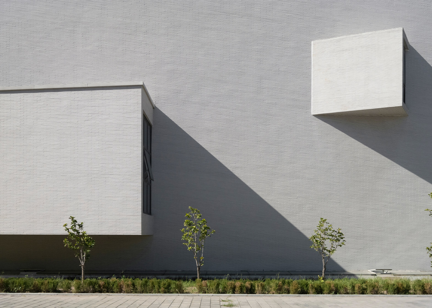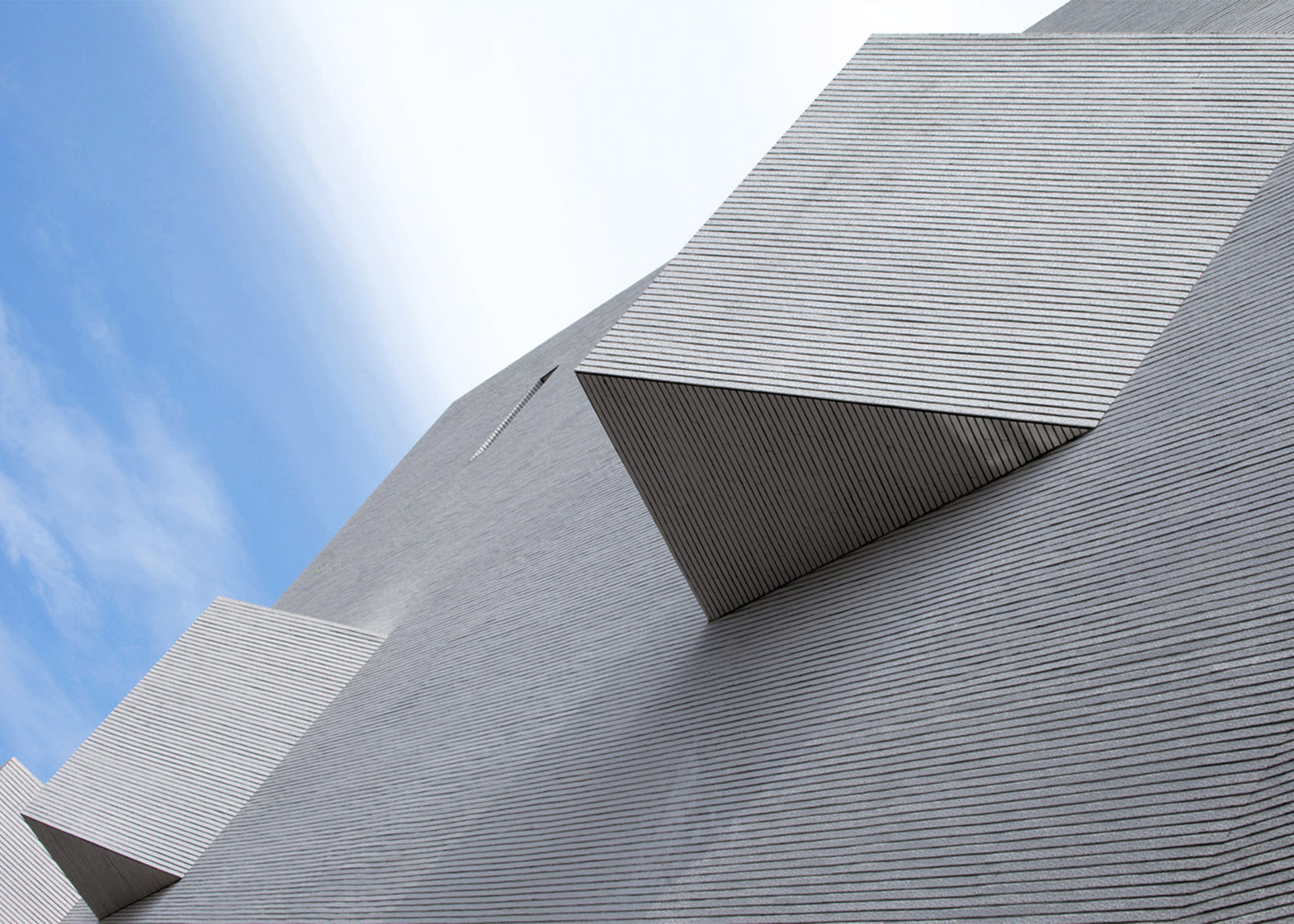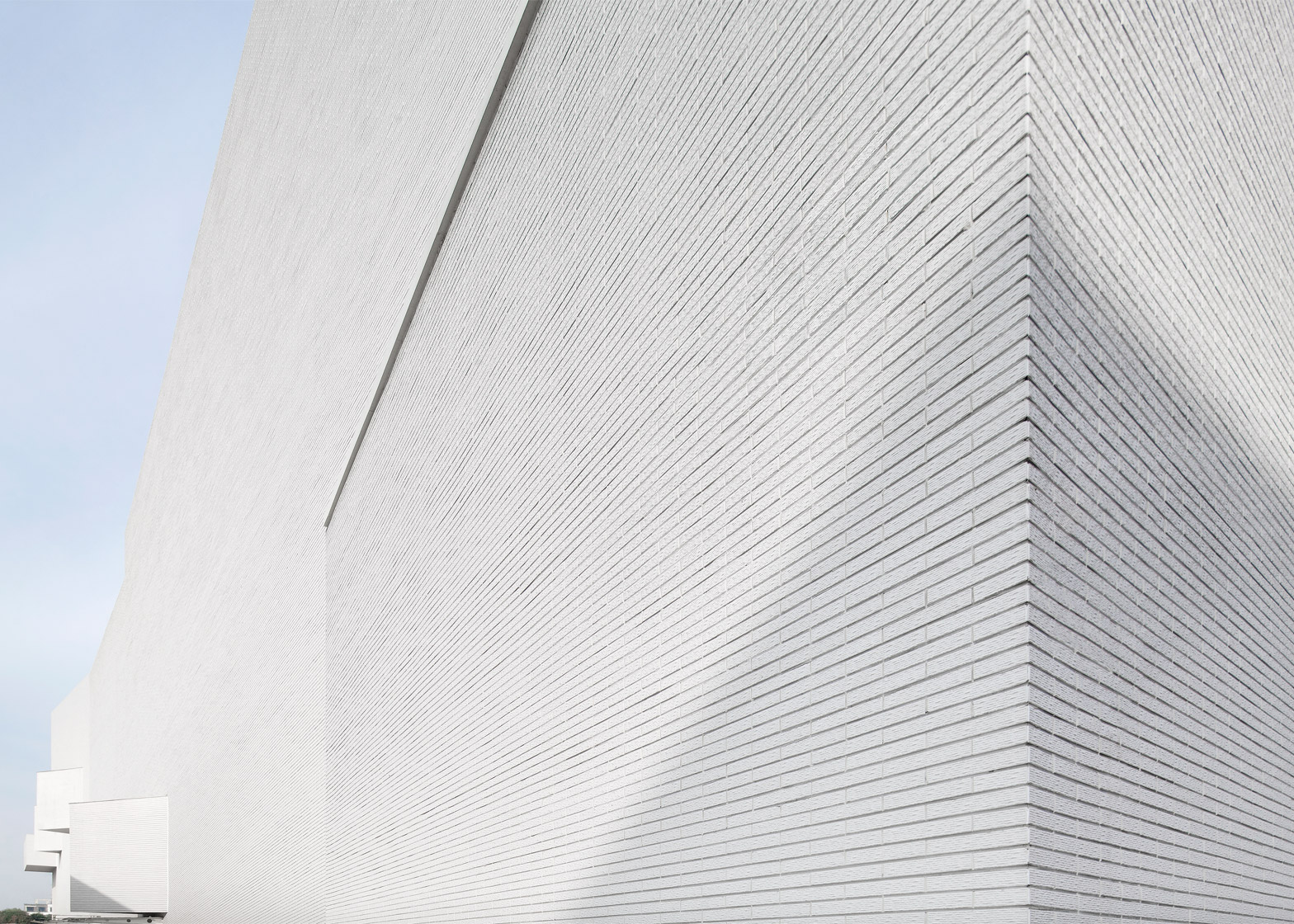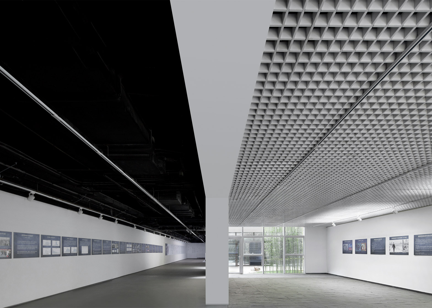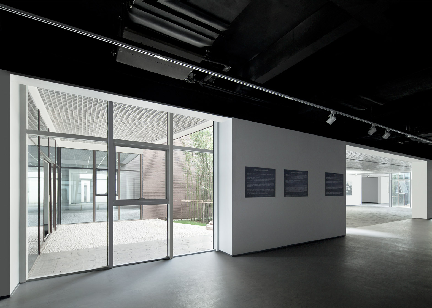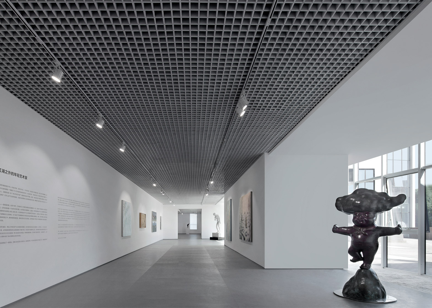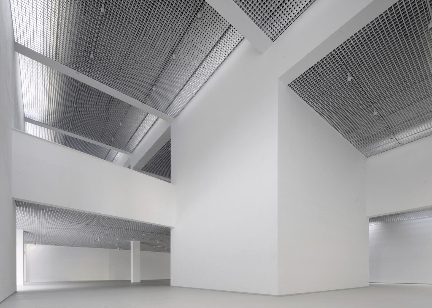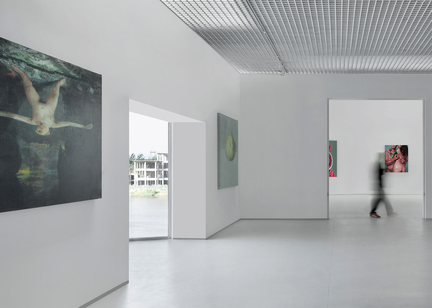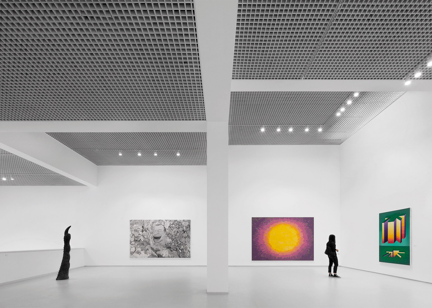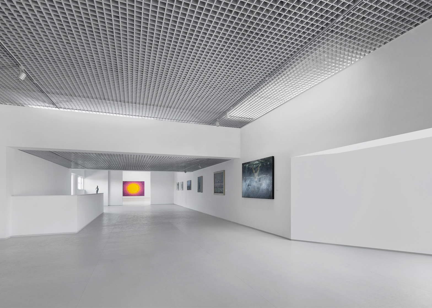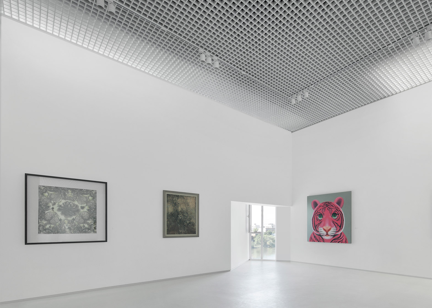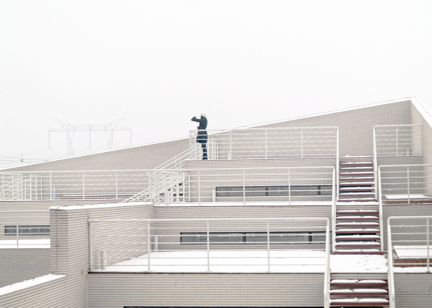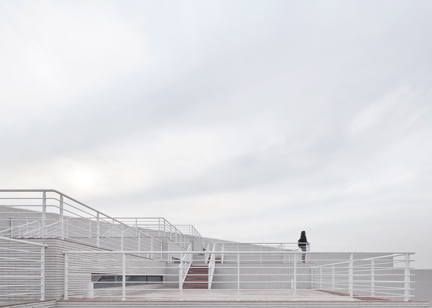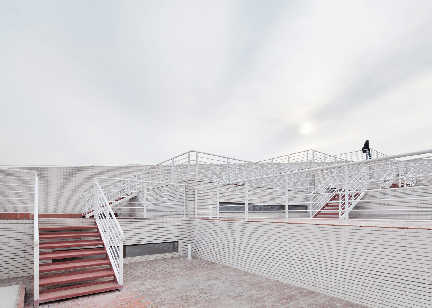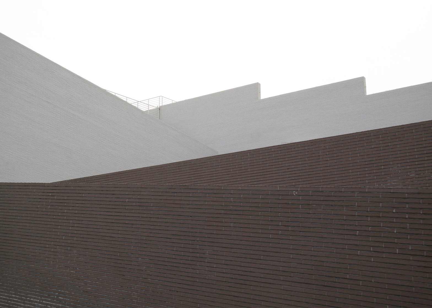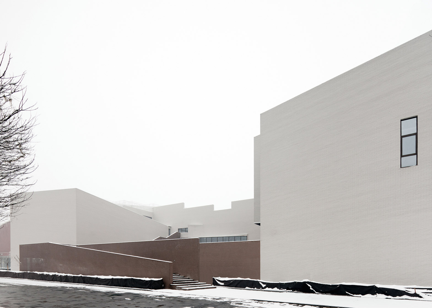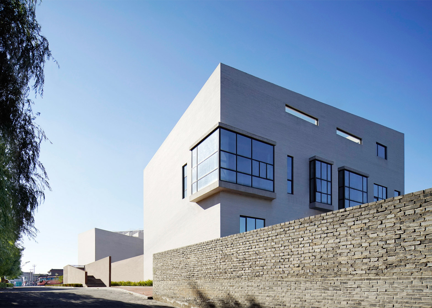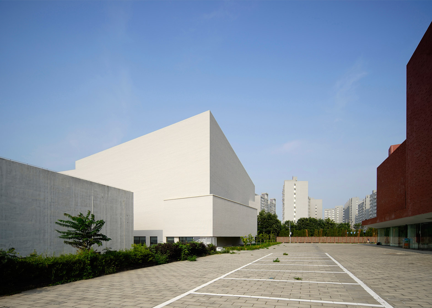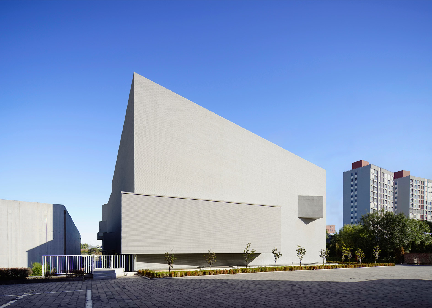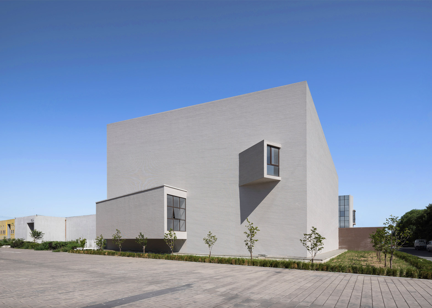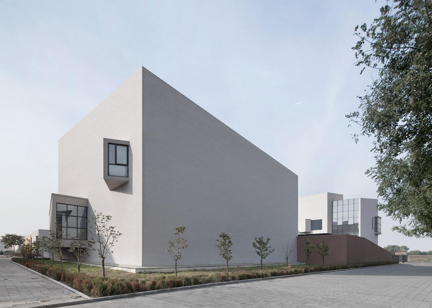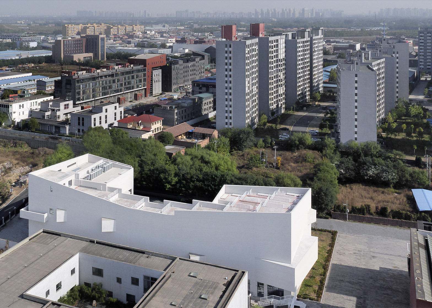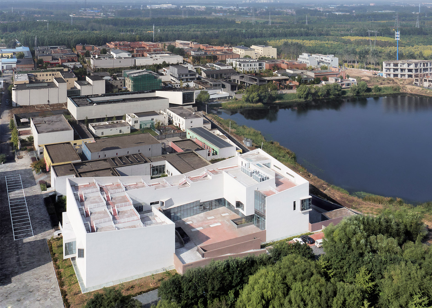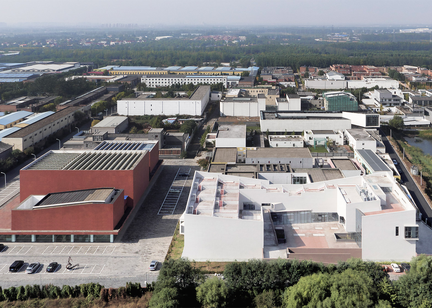This art museum by Chinese firm Praxis d'Architecture features textured tiled walls, protruding windows and stepping roof terraces that overlook a lake near Beijing (+ slideshow).
The 4,700-square-metre Spring Art Museum hosts an artists' residency programme and exhibition spaces in Beijing's Songzhuang suburb. A couple of contemporary art enthusiasts commissioned the Beijing practice to design the museum to promote the work of young artists.
The building sits next to a cluster of galleries and studios that form an artists' community around the edge of a lake. It is bracketed by the lake to the north and by the Songzhuang Art Museum to the south.
"In the design we sought a piece of architecture that is open, culturally rooted, and arousing a feeling of sublimity," said the architects, who gave the building a U-shaped plan that surrounds a raised courtyard in the centre of the plot.
This layout is intended to mimic the form of local courtyard residences, they said: "The building massing was resolved into a U shape that recalls traditional triple house courtyard familiar to the local people."
The courtyard is raised 1.6 metres above an adjacent road and forms the main entrance to the museum, which features glazed galleries at ground level.
The light-toned walls are contrasted against the courtyard's grey and terracotta-coloured paving stones, which are laid above a series of underground exhibition spaces and studios.
A pair of sunken gardens channel light and air down to the basement, while a wide flight of stairs leads up to a series of stepped roof terraces.
The staggered roofline creates exhibition spaces with varying ceiling heights and dimensions, which are designed to accommodate different types of artwork ranging from sculptures to paintings.
The exhibiting spaces have white walls and aluminium gridded ceilings that disguise electrical work and lighting to create a "uniformed materiality to achieve a clean, consistent and neutral atmosphere optimised for showing art."
Hatch-like windows protrude from the upper floors, naturally lighting the artworks and directing views away from the adjacent buildings and towards pockets of vegetation.
"To receive outside views from inside was one of the aspirations of the design," said the studio.
"The views are attentively revealed through a few precious protruding windows in the major exhibition spaces, making room for one to contemplate on the sight of reality before returning to art."
The project took six years to complete, and is part of a boom in China that has seen over 3,500 museums completed since 1978. Among them are projects by Kengo Kuma, Steven Holl and David Chipperfield, as well as Jean Nouvel – whose National Art Museum of China is currently under construction in Beijing.
A Chinese outpost of the V&A museum by architect Fumihiko Maki is also underway in Shenzhen, while in Hong Kong Herzog & de Meuron is working on the M+ Museum for contemporary art.
Photography is by the architects, unless otherwise stated.
Project credits:
Architect: Praxis d'Architecture
Project Architect: Di Shaohua
Team: Zhang Xiaodong, Liu Xing, Di Xiangjie, Feng Jiancheng, Feng Shuxian

