Kengo Kuma creates sprawling "village" of folk-art galleries for China Academy of Arts
Thousands of curved tiles cover the gabled rooftops of the new folk-art galleries at the China Academy of Arts, designed by Japanese firm Kengo Kuma & Associates to look like a small village (+ slideshow).
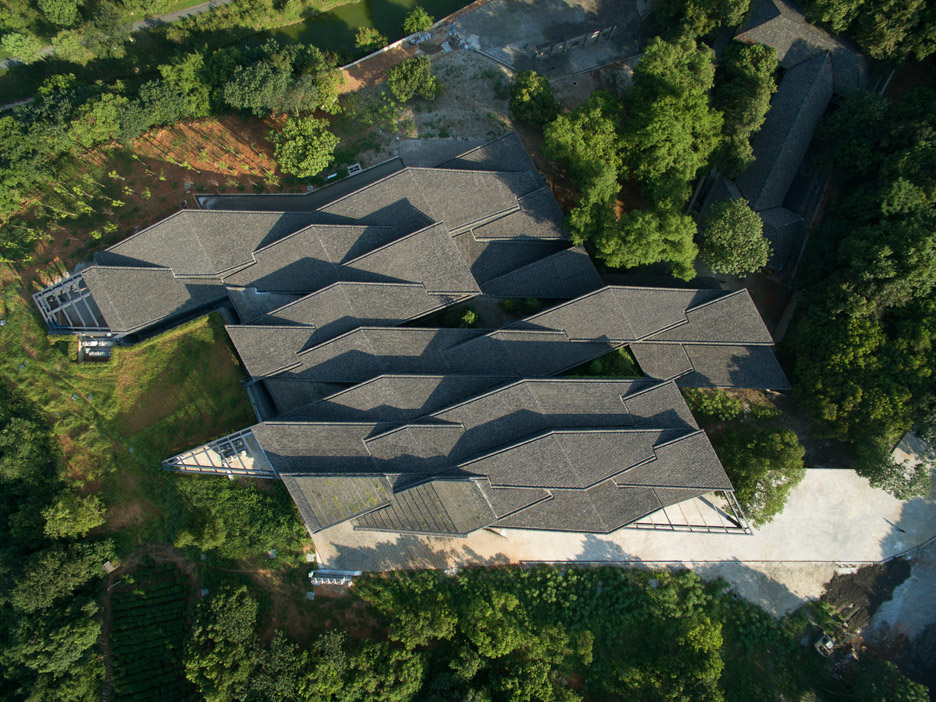
The Folk Art Museum stands in a former tea plantation on the China Academy of Arts campus in Hangzhou, a city on China's eastern coast.
To help embed the 5,000-square-metre building in the sloping terrain, Kengo Kuma's studio fragmented the museum into separate units that gradually step up towards the forested summit of the hill.
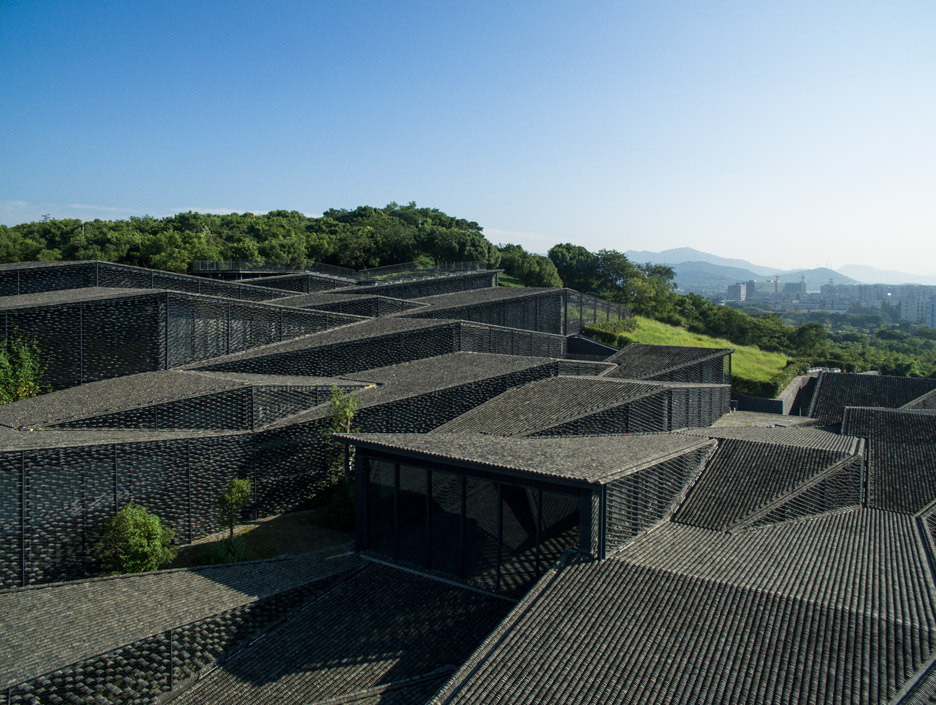
Each section of the building is designed to look like a small house with its own pitched roof. These are all covered in rows of grey tiles, giving the museum a zigzagging roofline.
This form, along with the use of tiling discarded from local housing, helps the gallery fit into both its rural and urban setting.
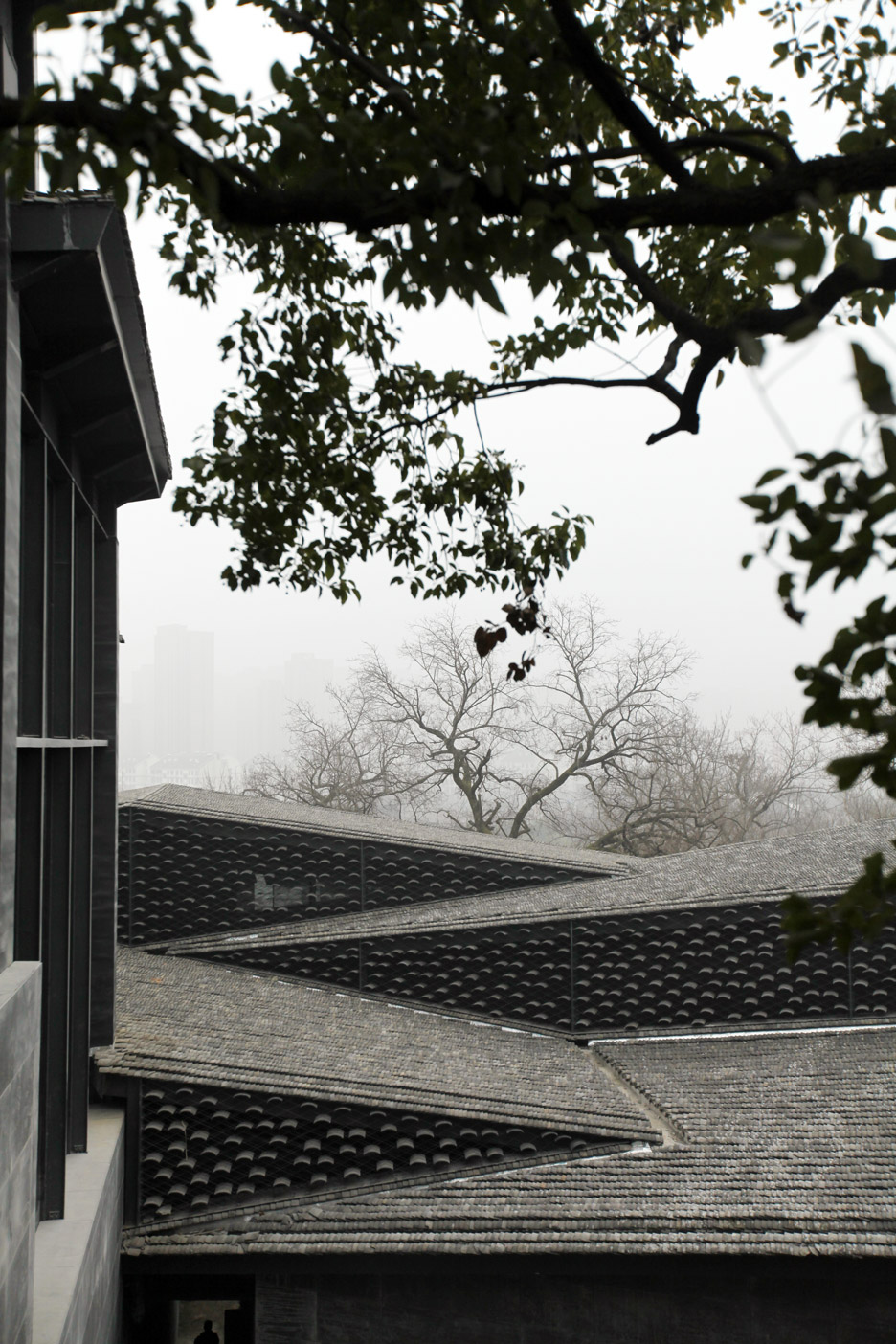
"Planning is based on the geometric division of the units of a parallelogram, to deal with the intricate topography," explained the firm."Each unit has a small individual roof, so the outlook became like a village that evokes a view of extending tiled roofs."
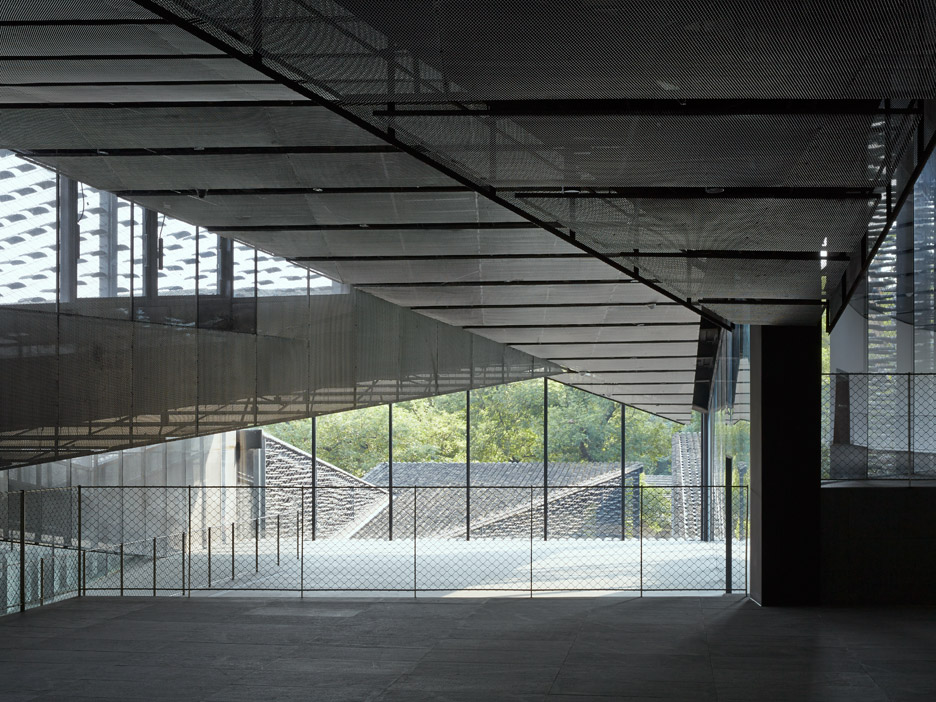
Stainless steel wire is strung across the glazed facades of the museum, resembling a fishnet.
Extra roof tiles wedged in the diamond-shaped gaps in the mesh cast shadow patterns across the interior of the building. A similar technique was used by the firm in its design of the Xinjin Zhi Museum, which has a facade veiled in rows of floating tiles.
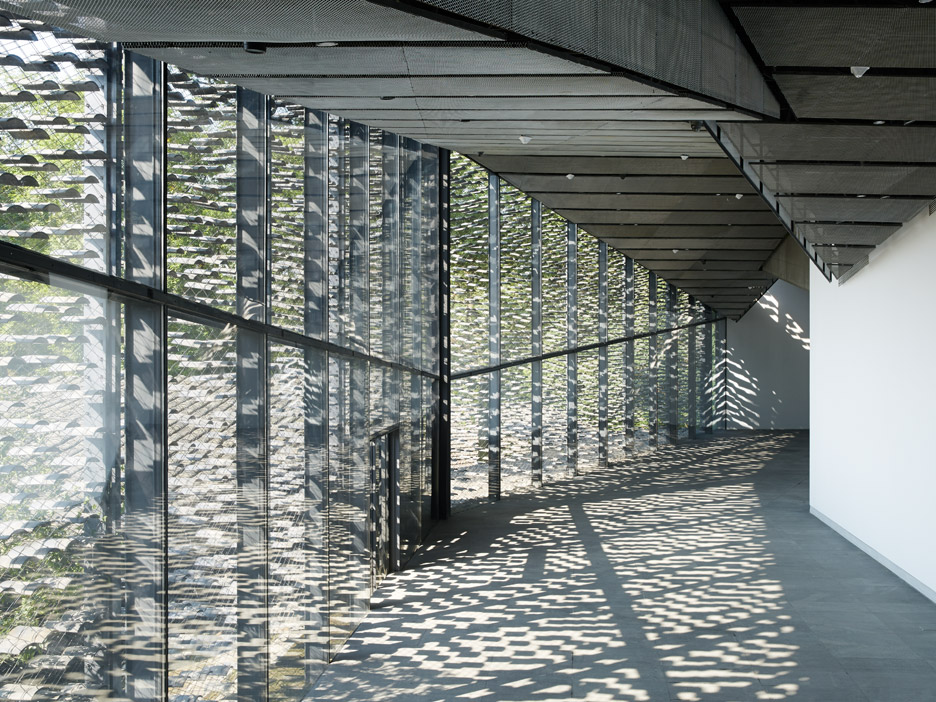
"Old tiles for both the screen and the roof came from local houses," explained the studio. "Their sizes are all different, and that helps the architecture merge into the ground naturally."
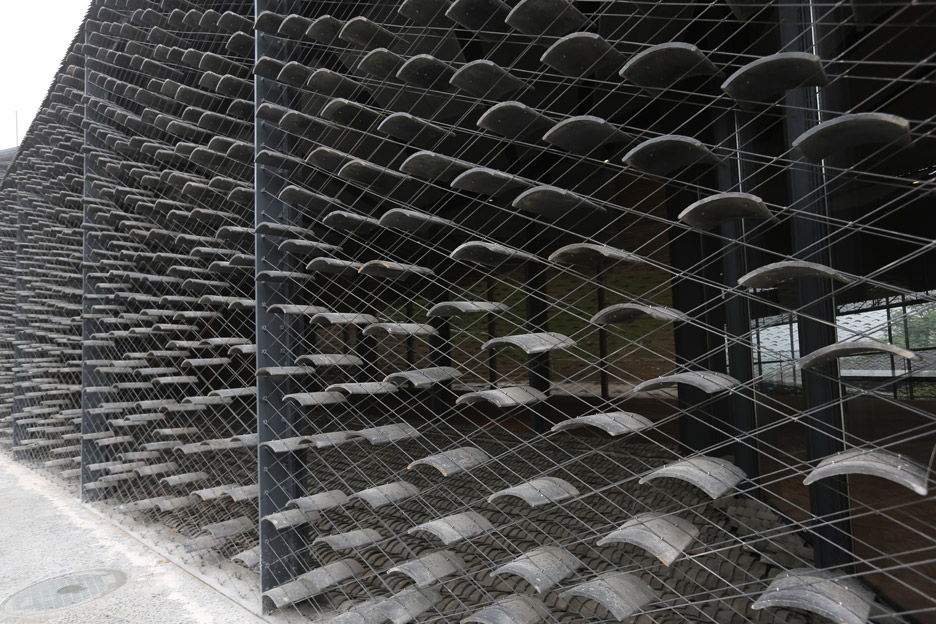
"The outer wall is covered with a screen of tiles hung up by stainless wires, and it controls the volume of sunlight coming into the rooms inside," they added.
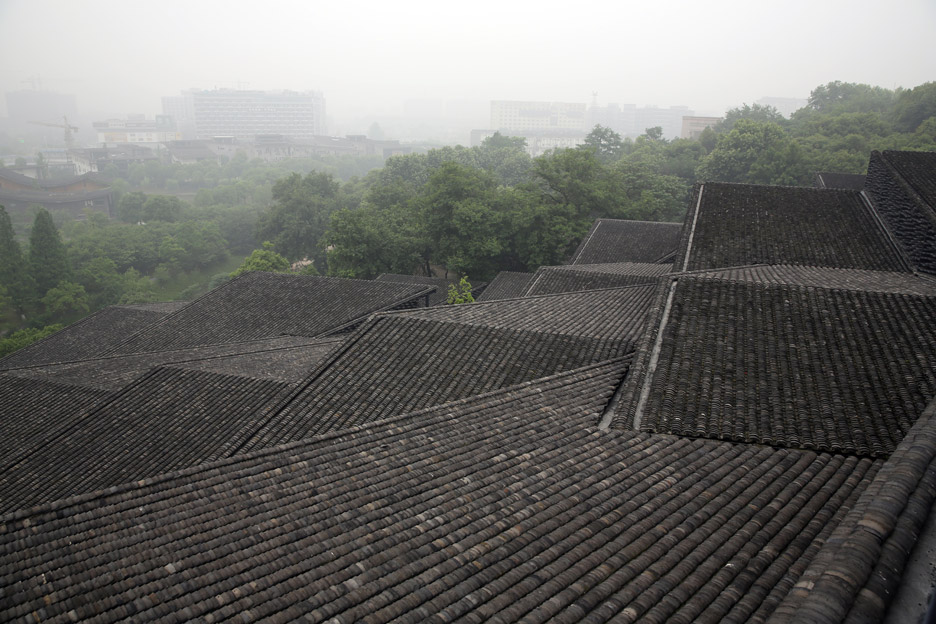
The building's stepped form results in a series of split-level galleries, which are connected by timber- and stone-lined ramps with mesh balustrades.
"Our point was to design a museum from which the ground below can be felt, by continuing the building's floors that follow the ups and downs of the slope," added the firm.
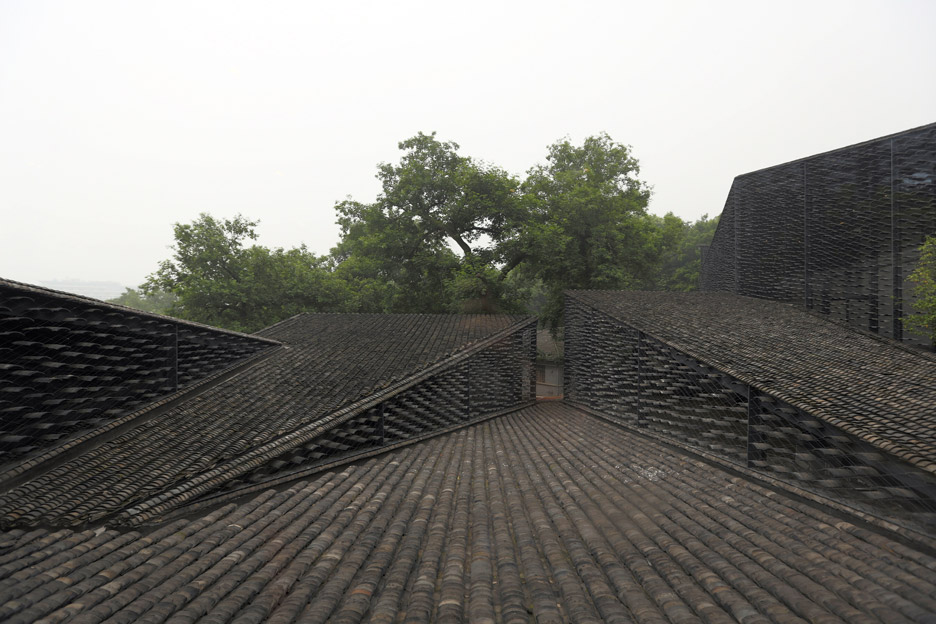
Kuma previously used ramps to create a miniature hilly terrain within a nursery in Towada, Japan. The firm is also currently working on the design of a new Paris metro station and a tower with twisted floor plates for Rolex in Dallas.
Photography is by Eiichi Kano.
Project credits:
Design: Kengo Kuma & Associates
Structural design: Konishi Structural Engineers
Facility design: PT Morimura & Associates