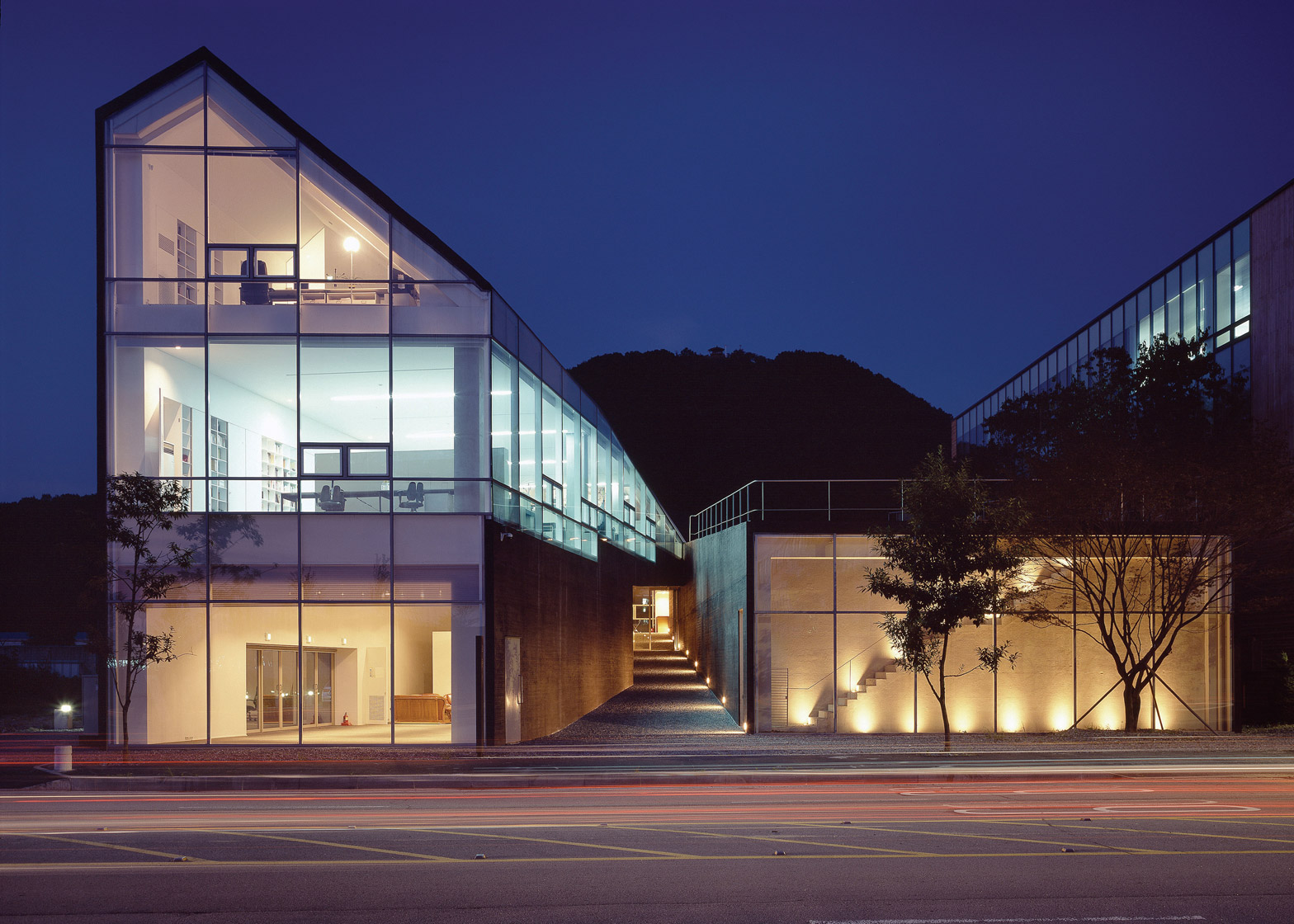A spiral staircase provides a staff entrance to this headquarters for a South Korean publishing house, completed by Spanish studio Daniel Valle Architects on the outskirts of Seoul.
The building provides both offices and storage facilities for Kyomunsa, a publisher specialising in science and cultural books. It is located in Paju Book City – a huge publishing community that forms part of the Heyri Art Village near the South Korean capital.
Collaborating with architect Minah Lee, Daniel Valle Architects first planned the structure as an 80-metre-long block, in order to work out the most efficient layout. But the team then folded this form to allow it to fit on the site.
The result is a two-winged structure with a slender triangular courtyard at its centre. In plan, it looks like a V.
One side is a single-storey rectilinear block that functions as a warehouse for storing books. Opposite, a three-storey block with a traditional gabled roof provides more intimate work spaces for administrative staff.
"The project takes the opportunity to propose a common container capable to absorb both programs," said Daniel Valle Architects.
"Consequently, the building is thought as a sequence of correlative sections constructed along an 80-metre-long structure," explained the team. "The sequence of sections along the project is smoothly morphing between the first and last one."
The building's main entrance is located between the two wings, sheltered beneath an overhanging section of the structure. It leads through a glazed wall into a reception for both parts of the building.
But there is also a separate entrance for staff. Slotted within a recess on the sidewall, this spiral staircase bypasses the reception and leads directly up to the first floor.
Concrete and ceramic tiles were chosen for the building's exterior, although the street-facing facade is almost entirely glazed. This reveals a staircase leading up to a faceted roof deck that employees can enjoy during lunch breaks.
Related stories: more architecture in Paju Book City
Heyri Art Village is a hybrid tourist attraction and colony populated by hundreds of artists, writers, photographers and designers. It is home to the Álvaro Siza-designed Mimesis Museum and the White Block Gallery by SsD.
Other recent additions to Paju Book City includes buildings by New York's Stan Allen Architects and Korean firm Unsangdong Architects.

