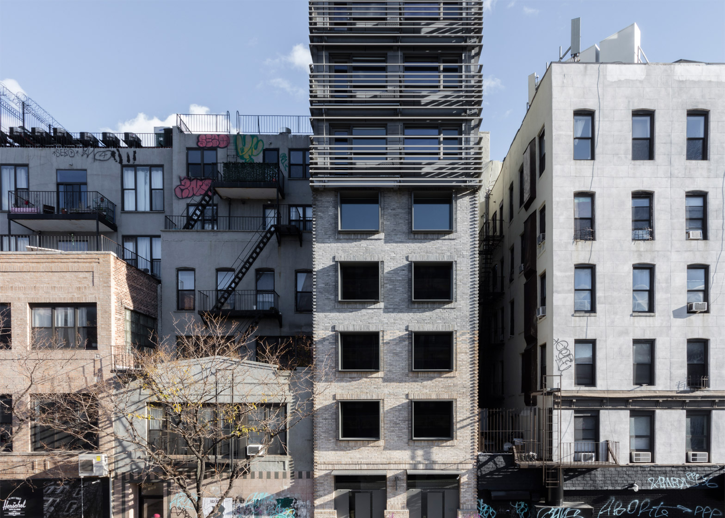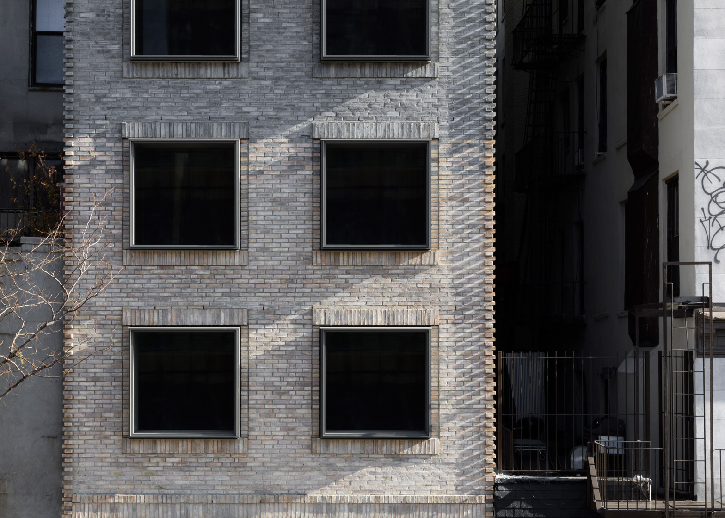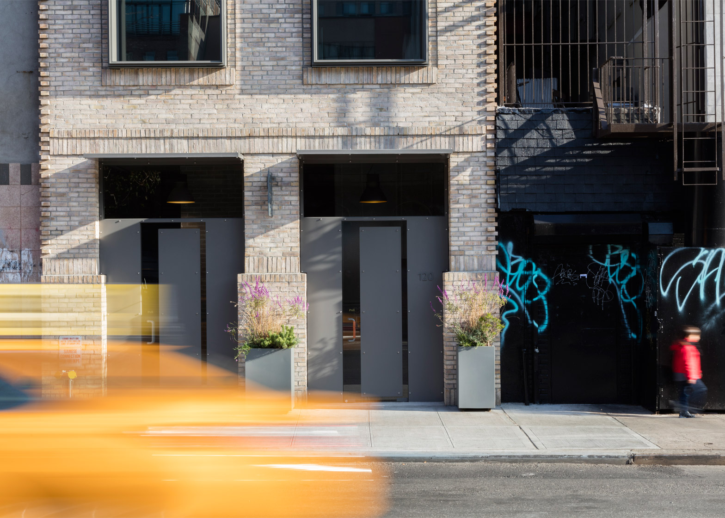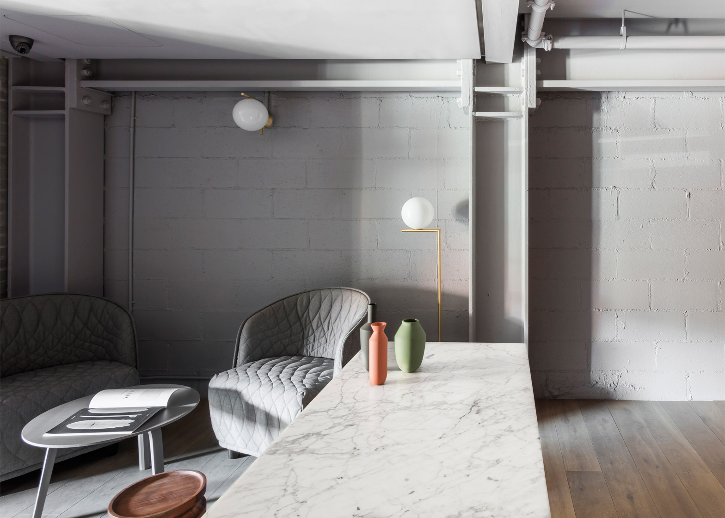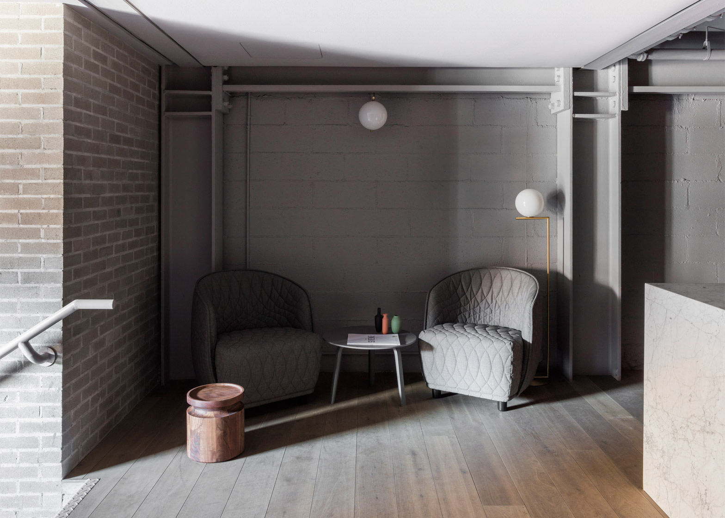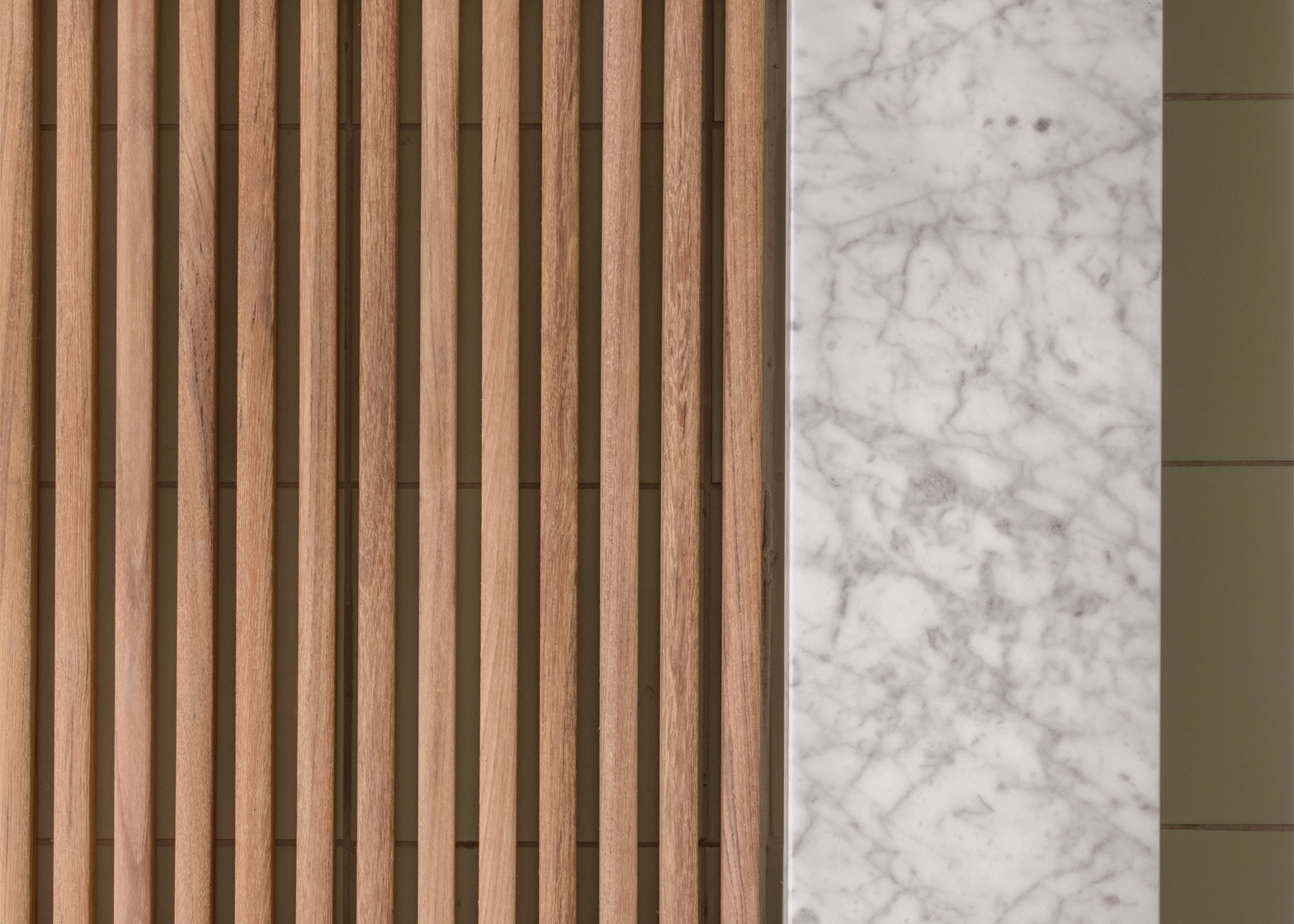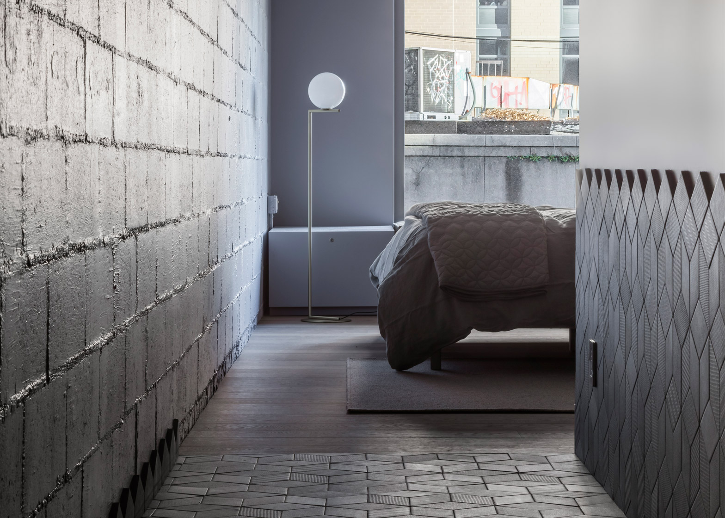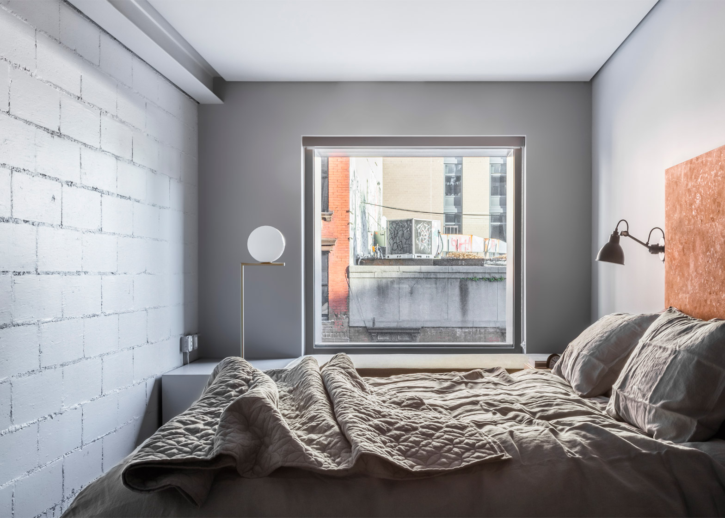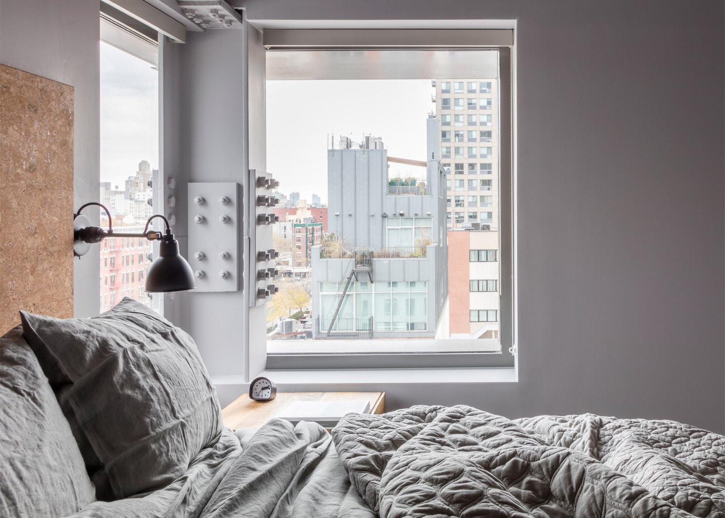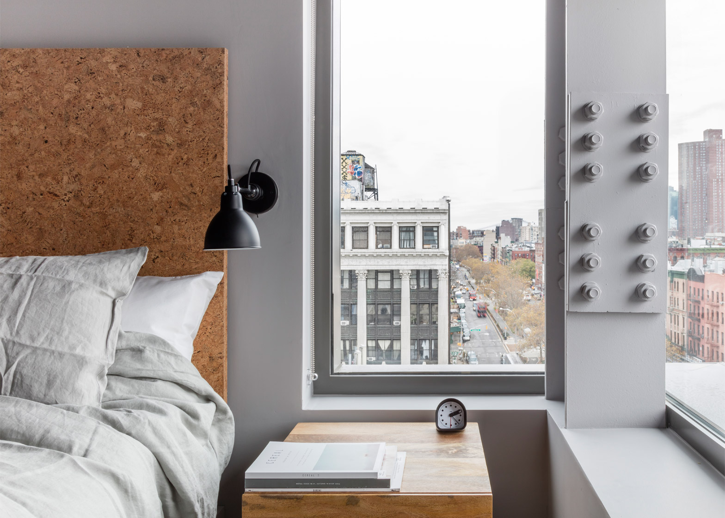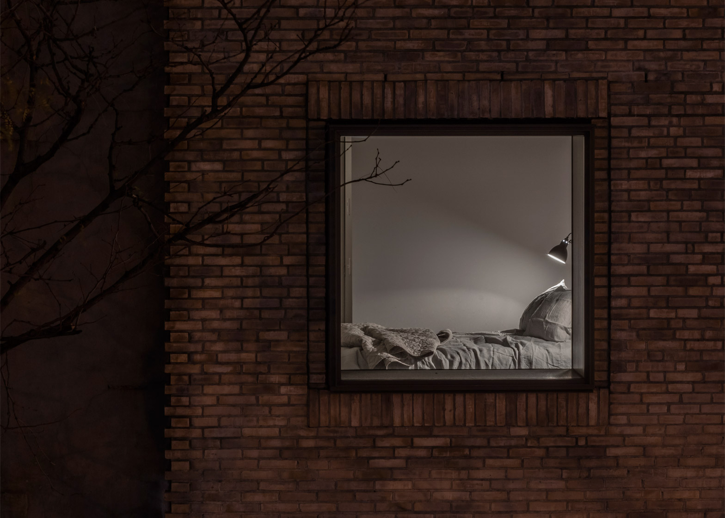US design studio Grzywinski + Pons has completed a Manhattan residential building with a facade made up of multi-tonal brickwork, zinc panels and metal louvres (+ slideshow).
Called 120 Allen Street, the building is located in New York's Lower East Side neighbourhood (LES), known for its brick tenement housing that was constructed during the 19th century.
Encompassing 12,900 square feet (1,200 square metres), the new building contains 20 furnished units – 16 of which are studios – and commercial space at ground level. The units are available for short- or long-term rental.
New York-based Grzywinski + Pons called the project an "aparthotel" – a hybrid of an apartment and a hotel.
"We have a few jobs right now in this same middle-ground typology with different clients," said Matthew Grzywinski, a firm principal.
The firm designed the building, interiors and much of the furniture.
The tower rises from a slender infill lot in a "classically gritty" area of the LES district. As a block-through building, it has entrances on two different blocks, on Allen and Orchard Streets.
To accommodate the allowable floor area for such a slim footprint, the firm bifurcated the mass on the north-south axis.
For the facade facing Orchard Street, which is a relatively narrow street, the firm conceived a five-storey volume. For the elevation fronting Allen Street, which is a wider thoroughfare, it created a 10-storey tower that offers expansive views of the city.
Grzywinski + Pon aimed to design a structure that stands out among the other "finger buildings" in the area while also respecting the historical context.
To achieve this, the firm created two separate facade treatments for the lower and upper portions of the building.
The first five storeys are clad in handmade coal-fired bricks and feature rusticated masonry details.
"Deeply framed glazing adds to the facade's texture while mitigating solar heat gain, and the skin reacts to the sun's path throughout the day in a softly graphic way," said the firm.
"We chose bricks that subtly change hue as the building rises until they closely match the cladding of the volume above."
For the upper five storeys, which rise above adjacent rooftops, the architects used zinc cladding and a veil of louvres.
"While their primary purpose is, like the window boxes below, to mitigate solar heat gain, the louvres also serve as balustrades to the balconies, create extra depth in the facade, yield kinetic shadow play, and obfuscate externalised mechanical components," said the firm.
The two facade treatments are meant to relate to each other. "The colours, proportions and textures of the two envelopes reference one another and are more like siblings than strangers," the firm said.
Inside the building, the architects left the the steel structure exposed. The industrial feel of the space is contrasted with fabrics, furniture and finishes that are "warm, soft and luxurious".
In conceiving the interiors, the firm was highly mindful of how light passes through the rooms.
"We were conscious of the depth of the spaces and the special character the light has when it stretches through the interiors – grazing walls, upholstery, bedding and tile," the firm said. "We designed them all in such a way as to extol the virtues of that long light."
The residential units are intended to be cosy but still reflect the district's rugged character.
"These are rooms in the heart of the Lower East Side and, as pampered as one might be within them, we wouldn't want you to think you were anywhere else," the firm said.
New York City is in the midst of a major housing boom. Current residential projects include a 33-storey tower by David Chipperfield, a curvy building by Herzog & de Meuron, and a 25-storey tower by Renzo Piano.
Photography is by Nicholas Worley.

