New images unveiled of Herzog & de Meuron's latest Manhattan condo building
Swiss studio Herzog & de Meuron and American developer Ian Schrager have released new renderings of their latest collaboration – a curvy residential tower overlooking New York's Hudson River (+ slideshow).
Sales launched today for 160 Leroy, a 49-unit, 15-storey building that spans a full city block in the West Village neighbourhood.
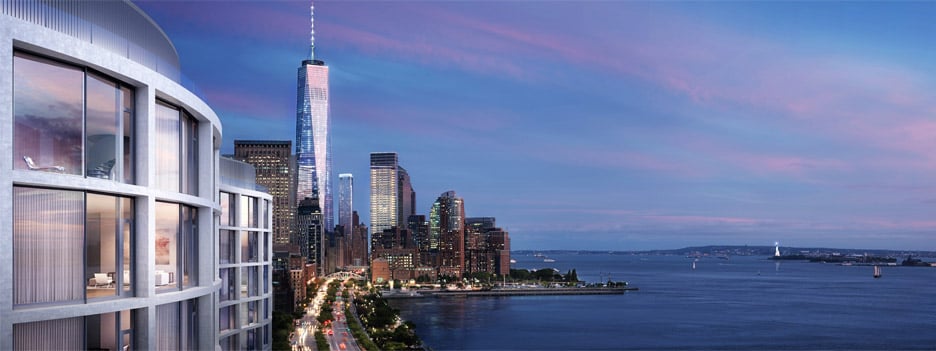
Prices range from $2.5 million (£1.7 million) for one-bedroom units to $25 million (£17.3 million) for a five-bedroom apartment, with the penthouse price yet to be listed. The building is set to open next year.
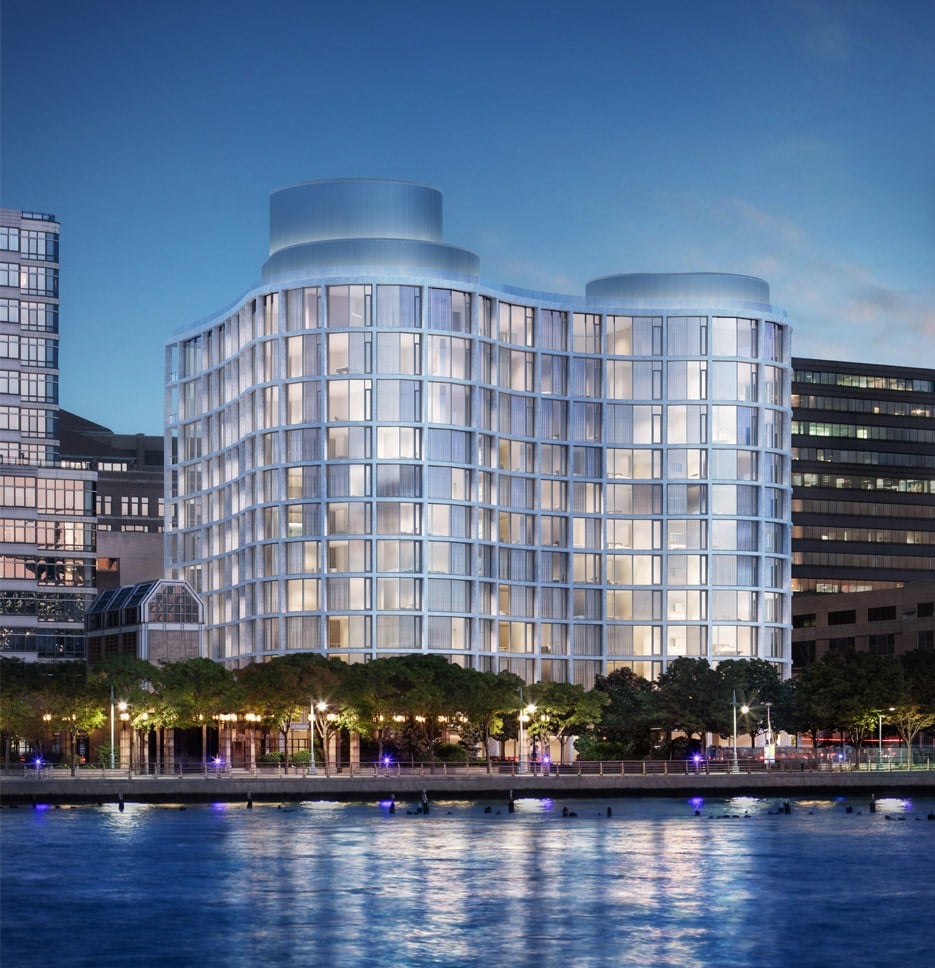
"Schrager identified the site of 160 Leroy as the last chance to create an important contemporary addition to this special neighborhood and possibly the last chance to own a home on the water in the West Village," said his company, which is based in New York.
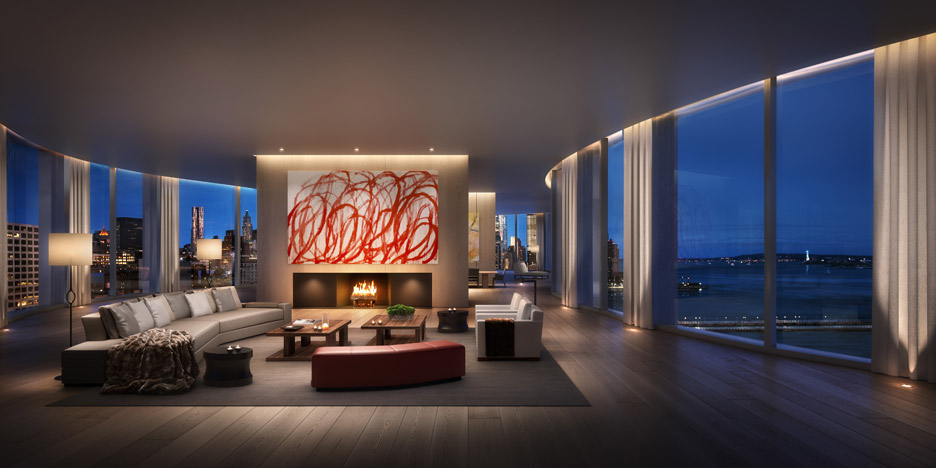
Early images of the project were first unveiled in 2014, and Dezeen revealed more information about the building in a story last November.
Rising from a white concrete plinth, Herzog & de Meuron's design features an undulating facade of large windows framed by white concrete.
The exterior form was inspired by the late Brazilian architect Oscar Niemeyer, who once said he was “attracted to free-flowing, sensual curves” as opposed to straight lines.
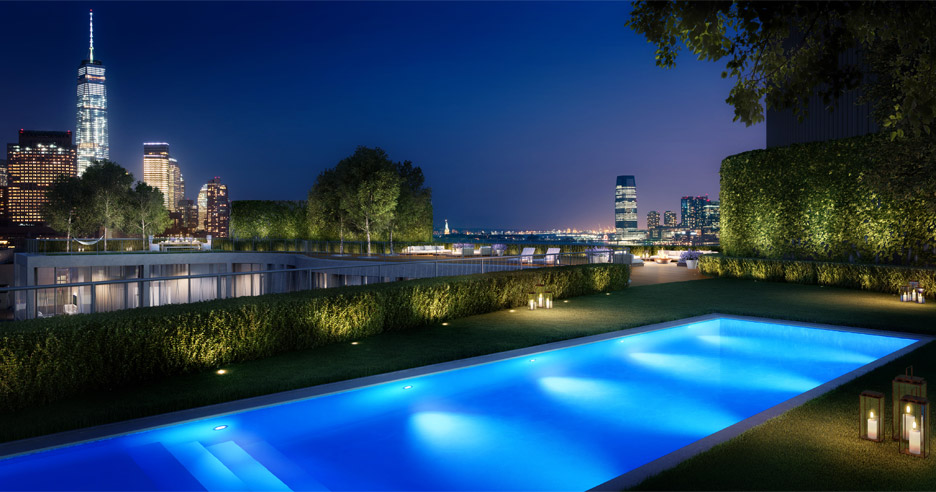
An arched entranceway will lead to a plant-filled courtyard by landscape designer Madison Cox, including a willow tree, boxwood hedges and small lawns.
"The courtyard is one of the many features that sets 160 Leroy apart from all other new residences in the city," said Schrager in an earlier statement. "It's a separate intense reality."
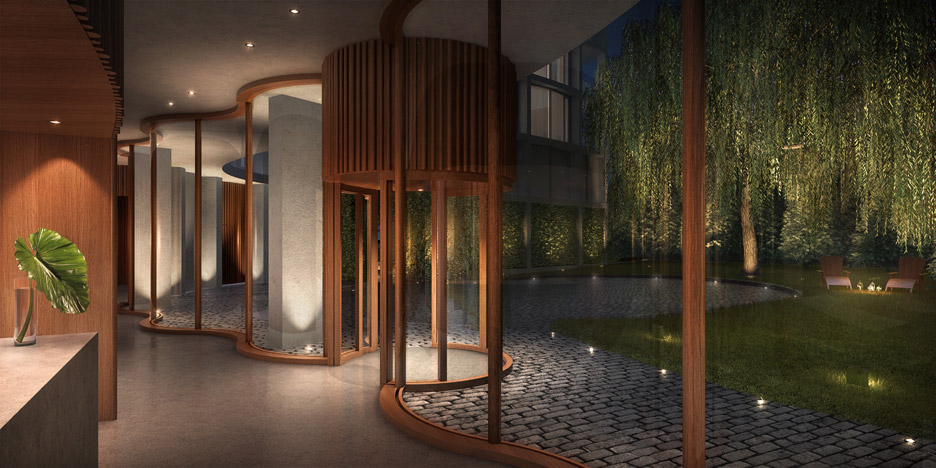
Beyond this, a lobby with glass walls and fluted mahogany panels will provide access to a lounge, a children's clubhouse, a gourmet restaurant, a fitness centre, and a private swimming pool and spa.
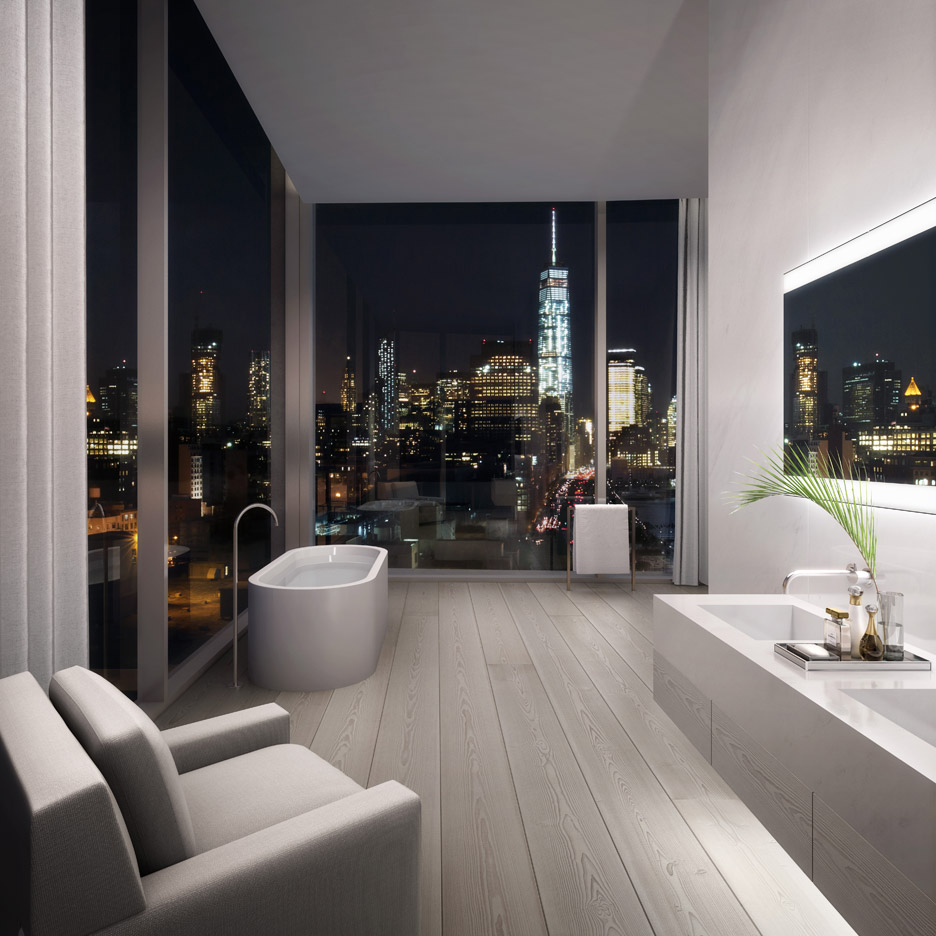
The apartments will feature open layouts, ample space for hanging art, and views of city landmarks such as One World Trade Center and the George Washington Bridge.
French designer Christian Liaigre has designed exclusive furniture for the project, and British lighting designer Arnold Chan has created custom flexible lighting.
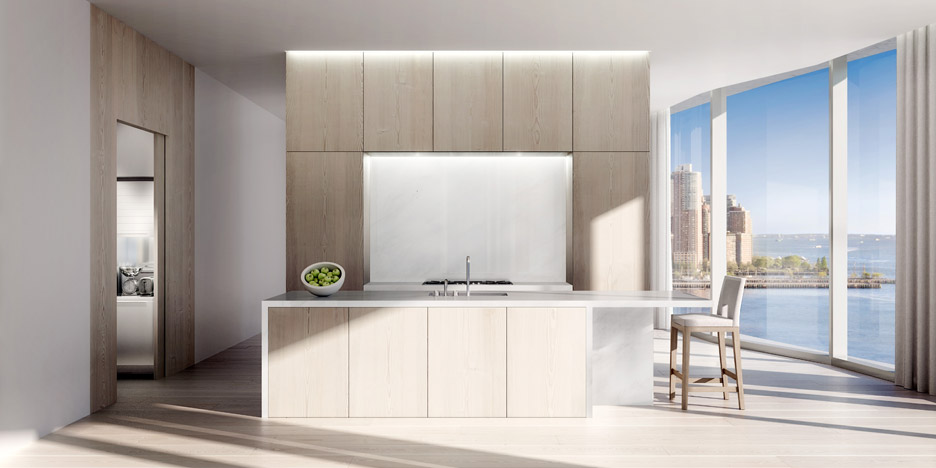
"The only thing that mattered to me was to turn a residential apartment into a real home," said Schrager. "I sought to capture the details of life in the details of the architecture."
Fifty per cent of the units at 160 Leroy have already been sold to private buyers.
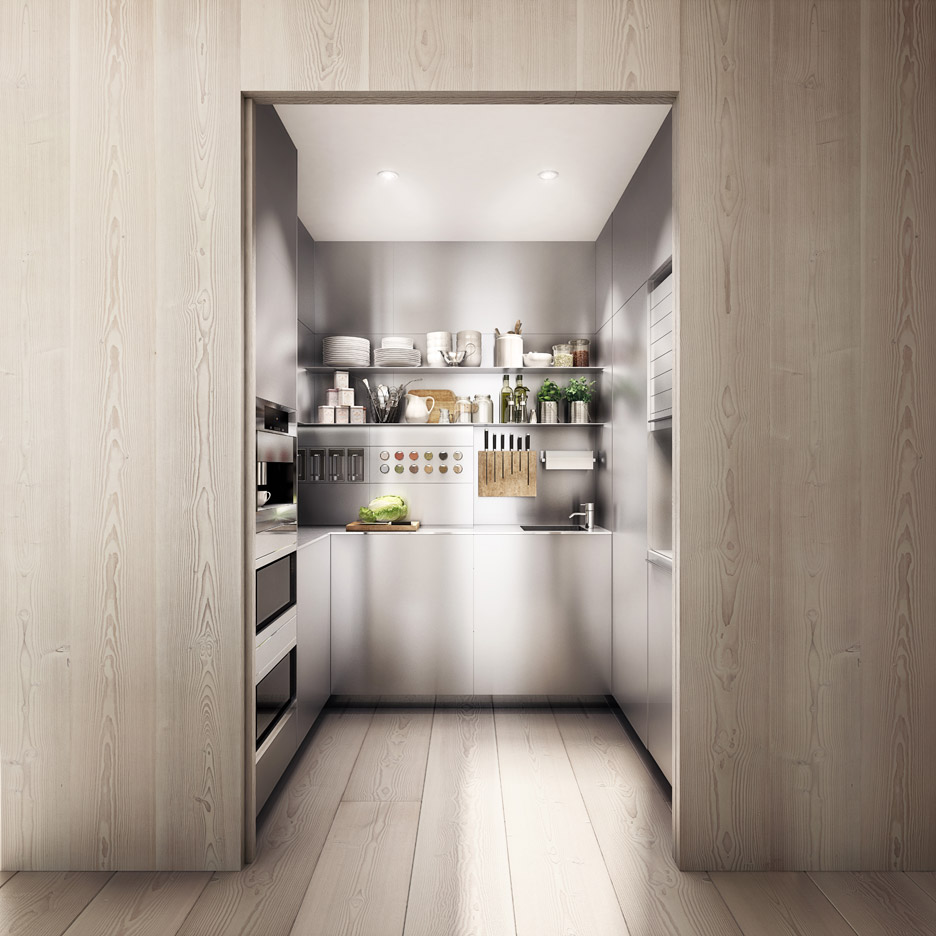
This is the third New York building that Herzog & de Meuron has designed for Schrager. The others are 40 Bond, a residential building that marked the architects' first project in the US, and 215 Chrystie, a hotel and residential building set to open this fall.
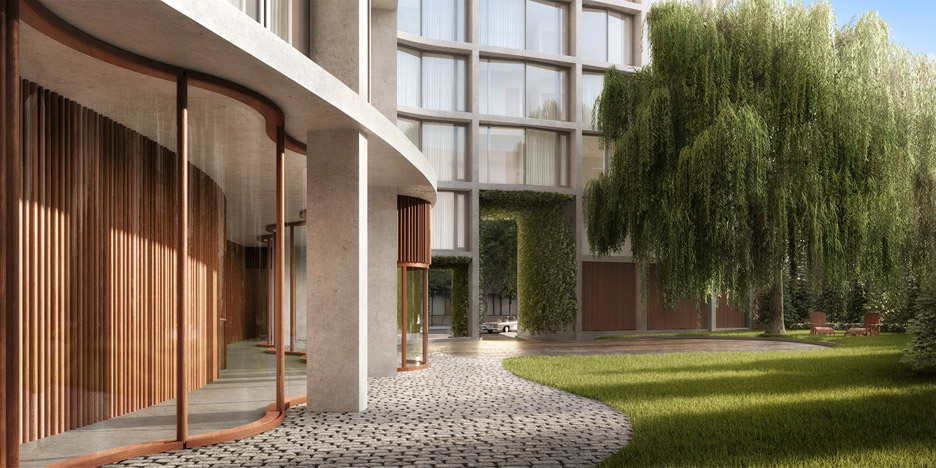
The firm has also designed 56 Leonard Street, a residential tower that is currently under construction in Tribeca.
Manhattan is currently experiencing a boom in high-end residential projects, ranging from a skinny skyscraper by Foster + Partners to a rash of super-tall towers that have sparked protests due to the long shadows they cast over Central Park.
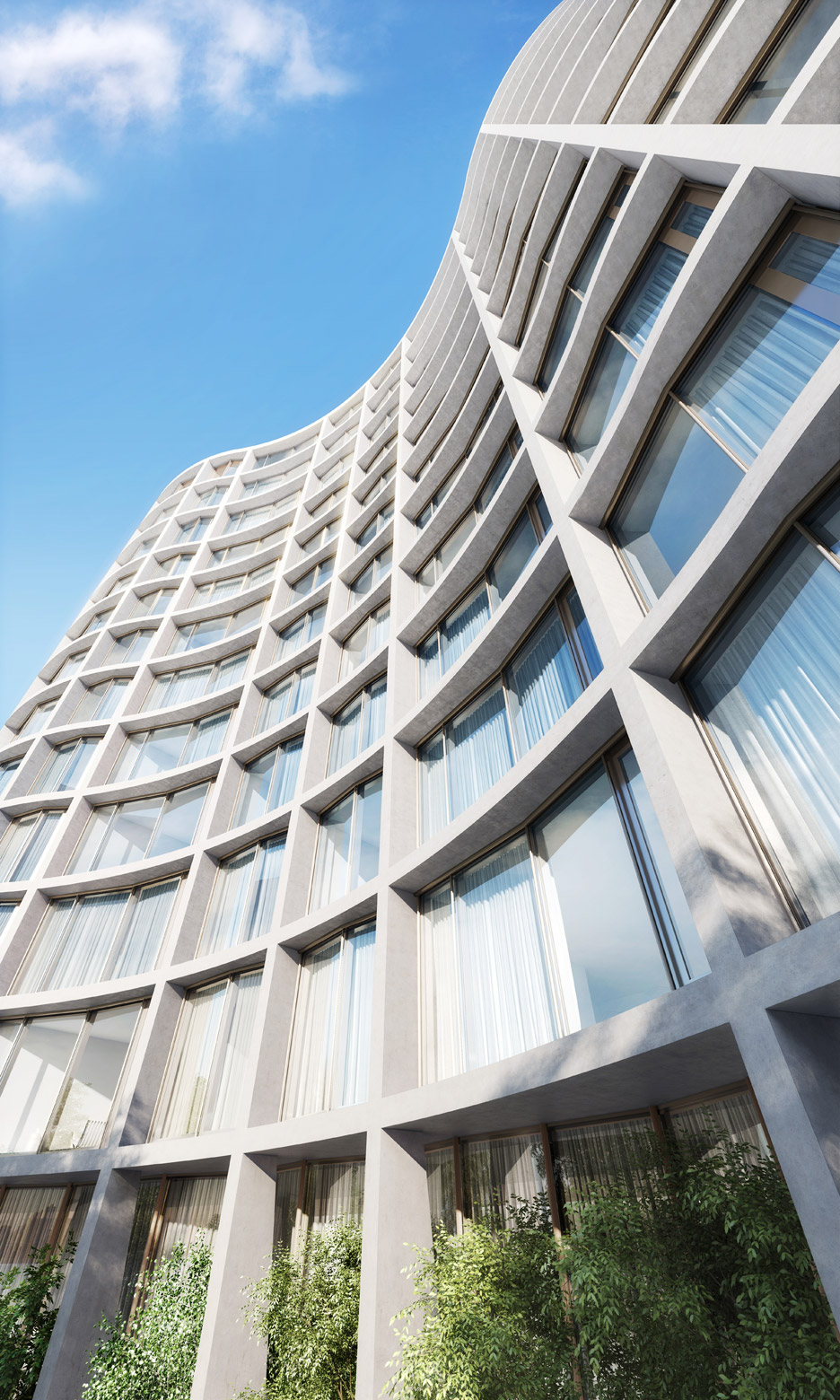
In a piece for Dezeen, architect Steven Holl said that "architecture with a sense of social purpose is becoming increasingly rare". Dezeen columnist Aaron Betsky has also said that the towers are part of Manhattan's transformation into a Capitalist holy land with no space for the poor.
Images are by DBOX.