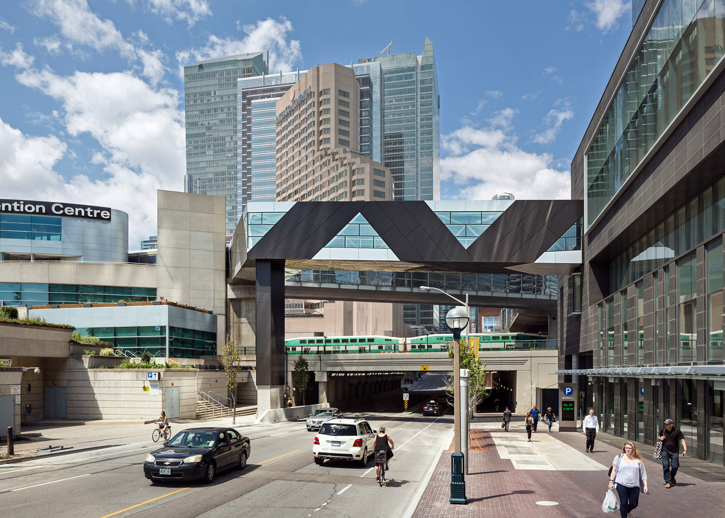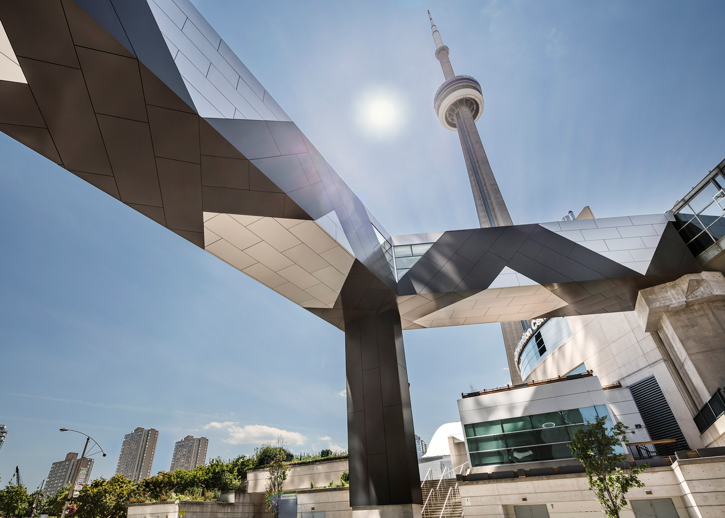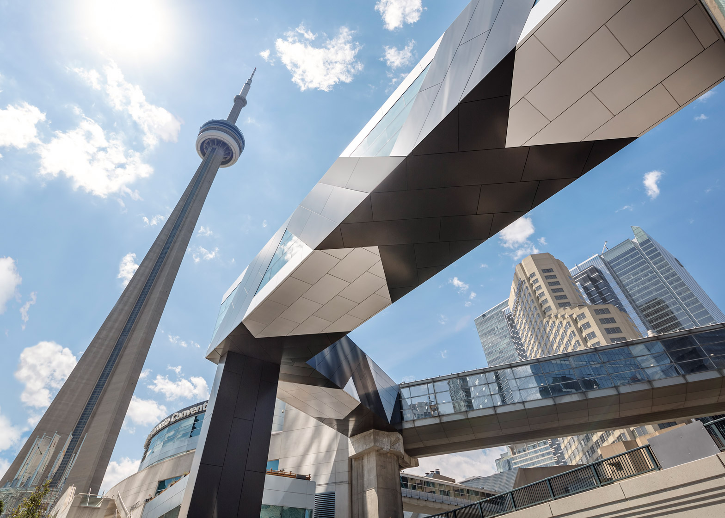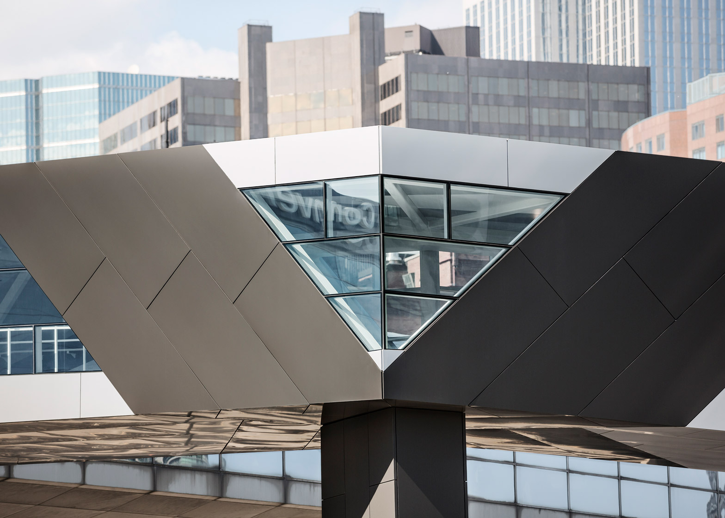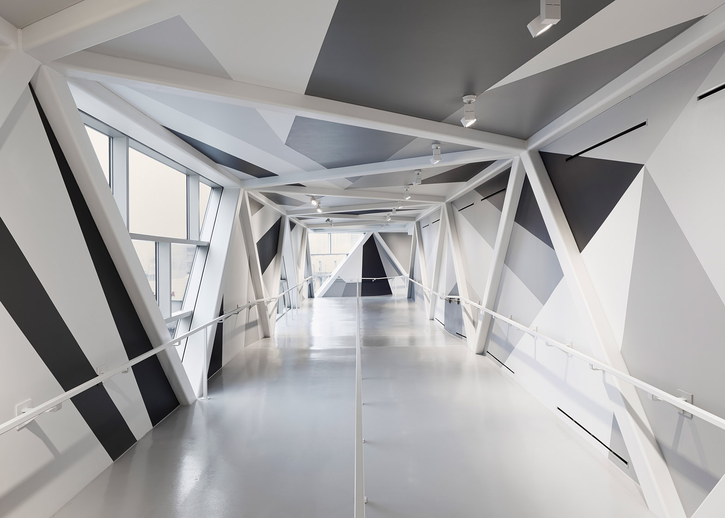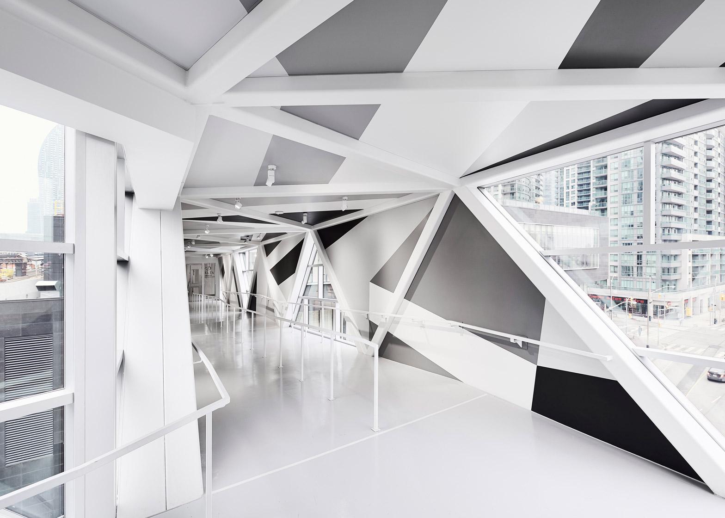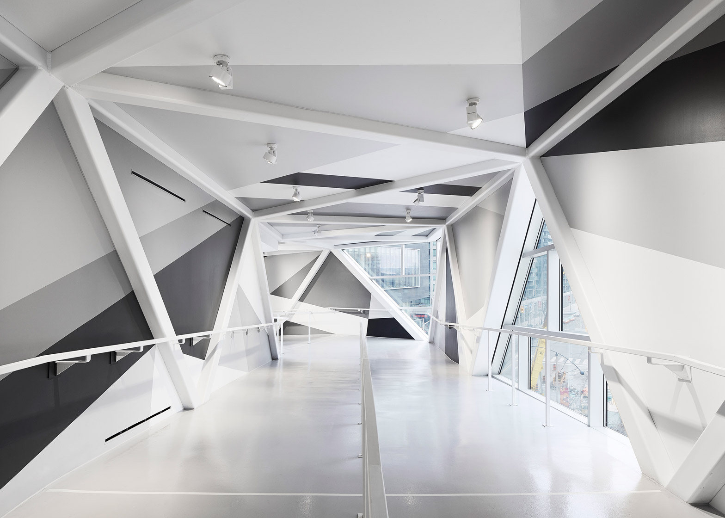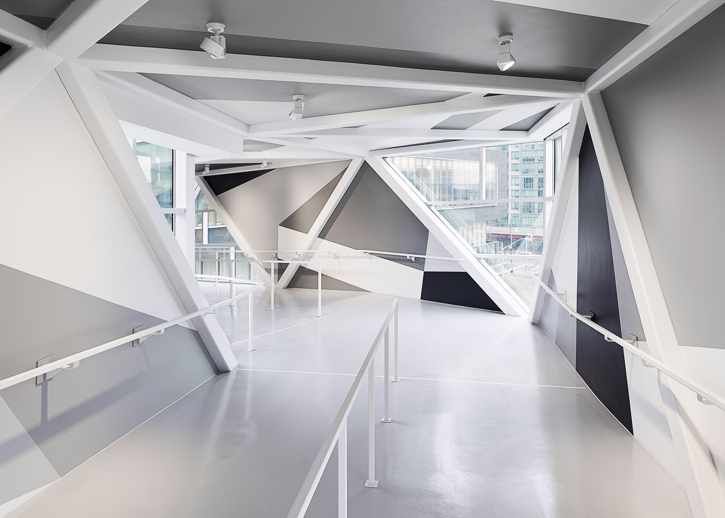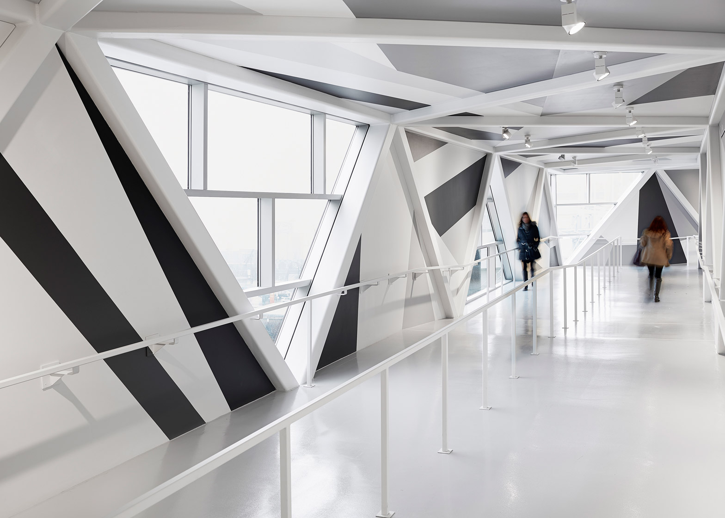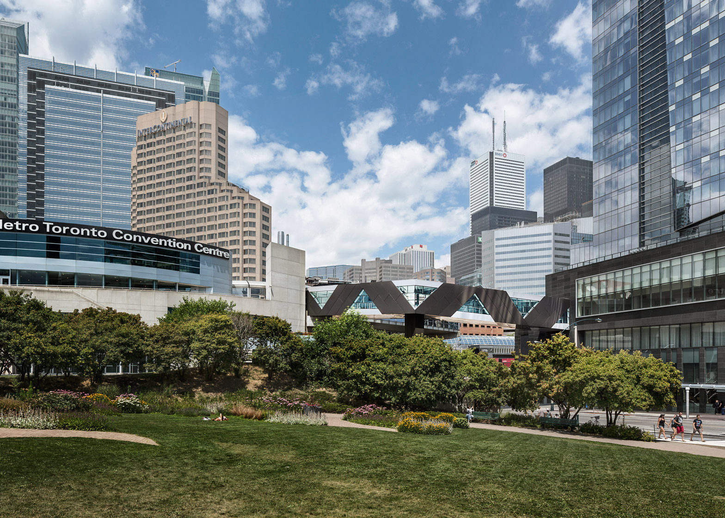This enclosed bridge with a geometric black and white facade connects a hotel to the Metro Toronto Convention Centre, helping visitors pass between the two even in the depths of winter.
Toronto-based artists Jennifer Marman and Daniel Borins collaborated with New York-based architect James Khamsi to design the structure, which spans a busy roadway and railway line.
Located in Toronto's Southcore Financial Centre, the bridge is covered in black and white aluminium panels that create a geometric pattern across the facade.
It is fully enclosed to shelter pedestrians from the extreme weather conditions experienced during winter in Toronto.
The overpass is called the FSC Skybridge after the district. It is part of a pedestrian walkway network known as PATH – a vast system of predominantly underground tunnels in the city's downtown that help residents to get around when the temperature drops. PATH is also the world's largest underground shopping complex.
From outside, triangular windows made from panels of glazing outlined in black allow glimpses of the people moving through the bridge. Inside, they offer views out to the city and the traffic moving below.
A graphic interior mural of white grey and black triangles and trapezoids is a "contemporary spin on disruptive camouflage," according to the design team.
"The digitally designed, hand-painted mural extends across the interior walls and ceiling, echoing the trapezoids, diagonals, and triangles in the bridge's structure to produce a dynamic, multi-perspectival experience," the designers add.
The bridge bends 120 degrees and rises over the roadway to connect to an existing structure at the convention centre.
The span is supported by a single column that is covered in the same dark panels used on the facade.
Khamsi is the founder of FIRM ad, an architecture, interiors, and urban design studio he started in 2010.
He has previously collaborated with Marman and Borins on a proposal for a park and public art project also in Toronto.
The artists, who always work together, create large-scale paintings, sculpture, installations, and public art.
Pedestrian bridges offer architects the opportunity to experiment with more expressive designs, like this span in Iceland with red triangular framing or this slender footbridge in London by Moxon Architects.

