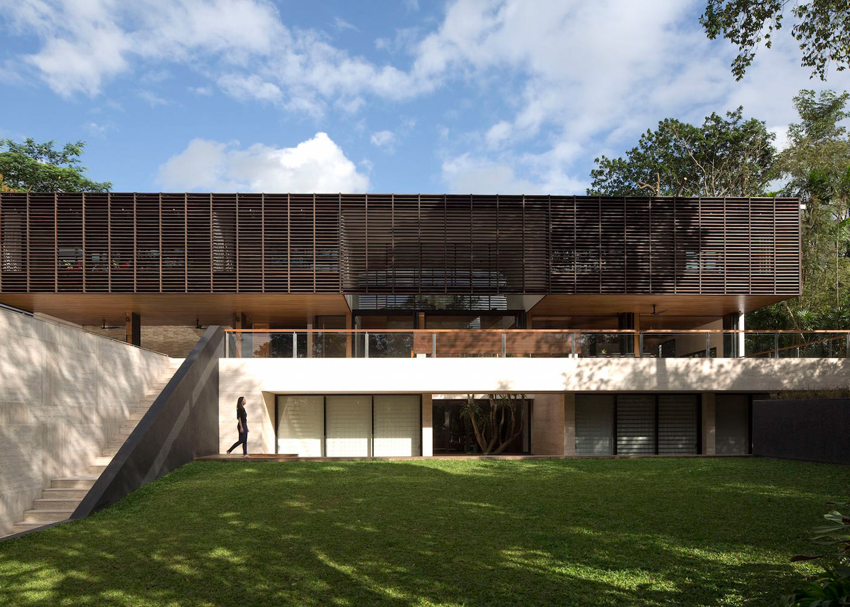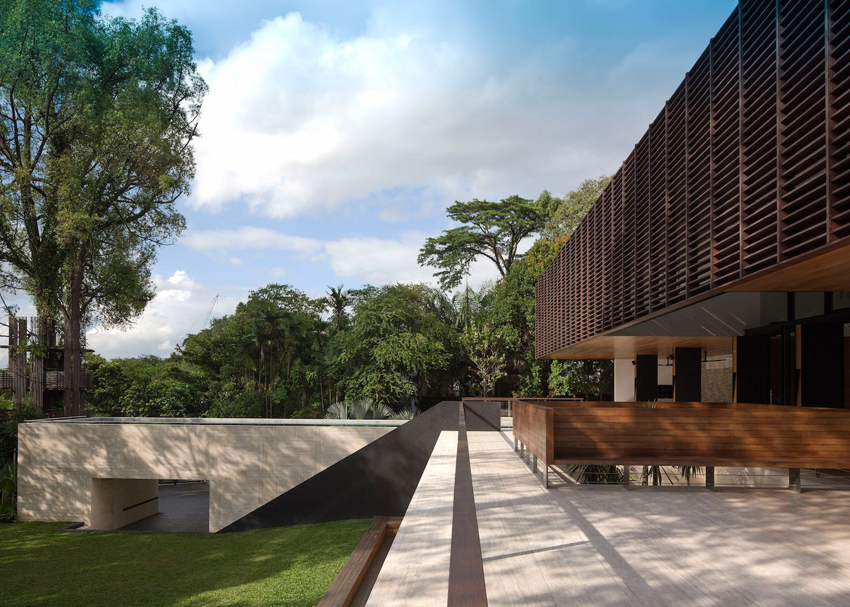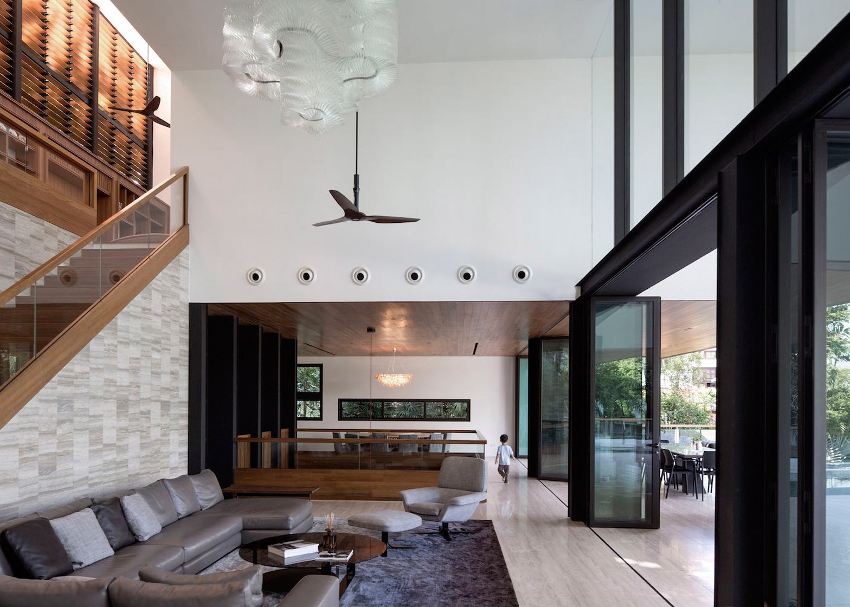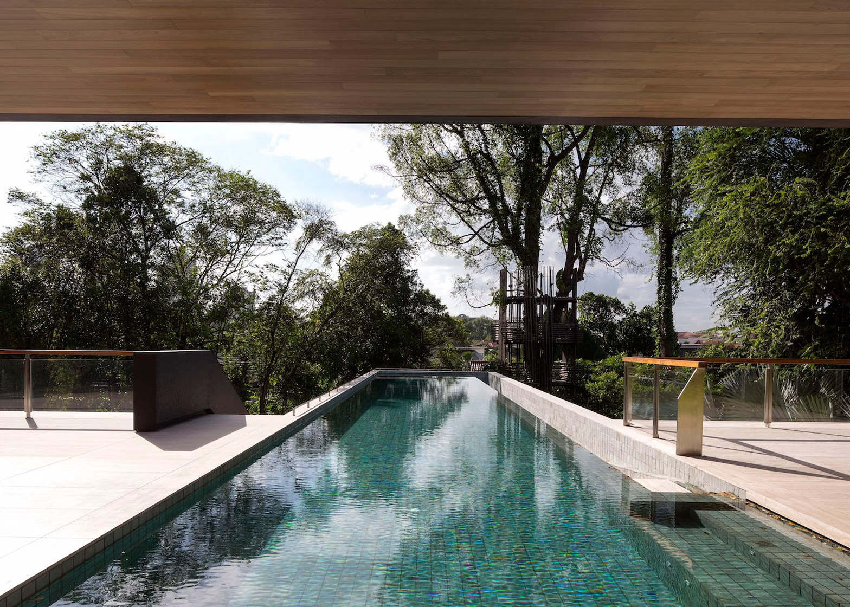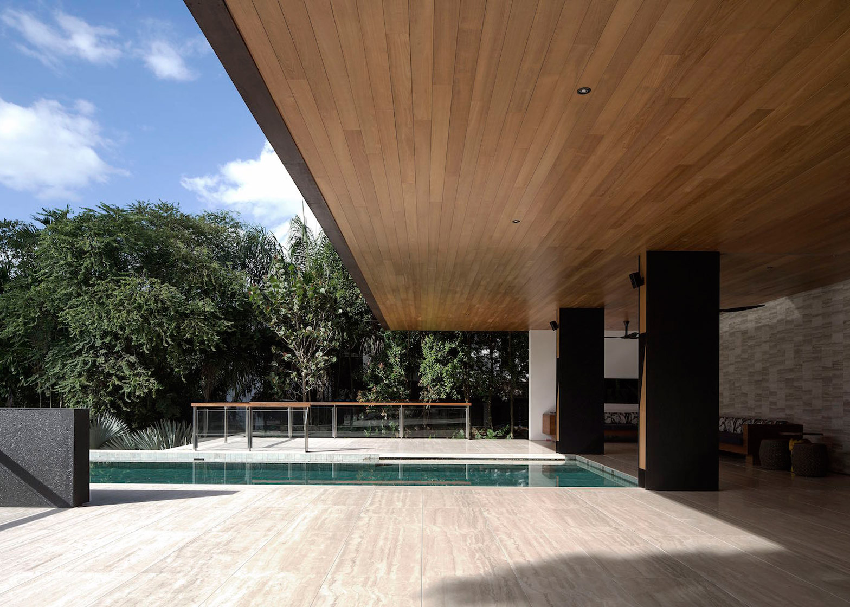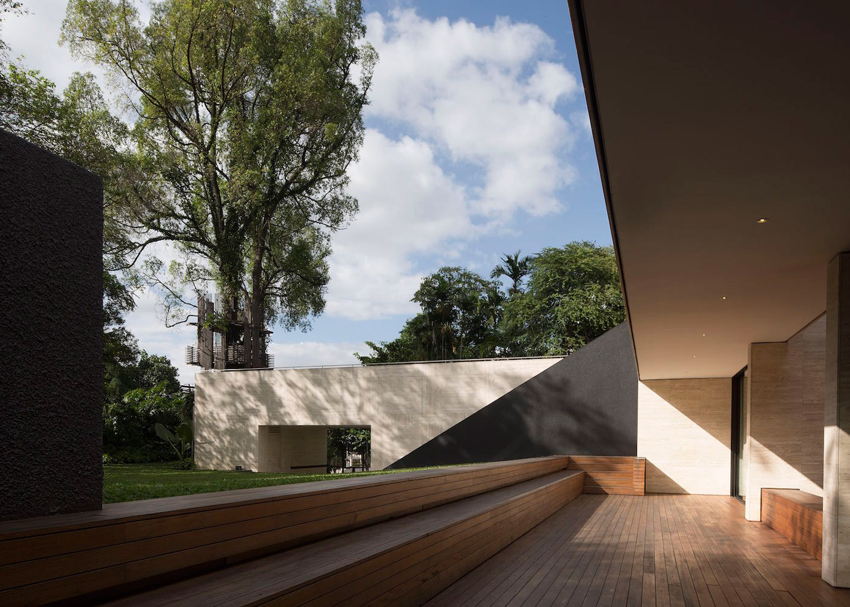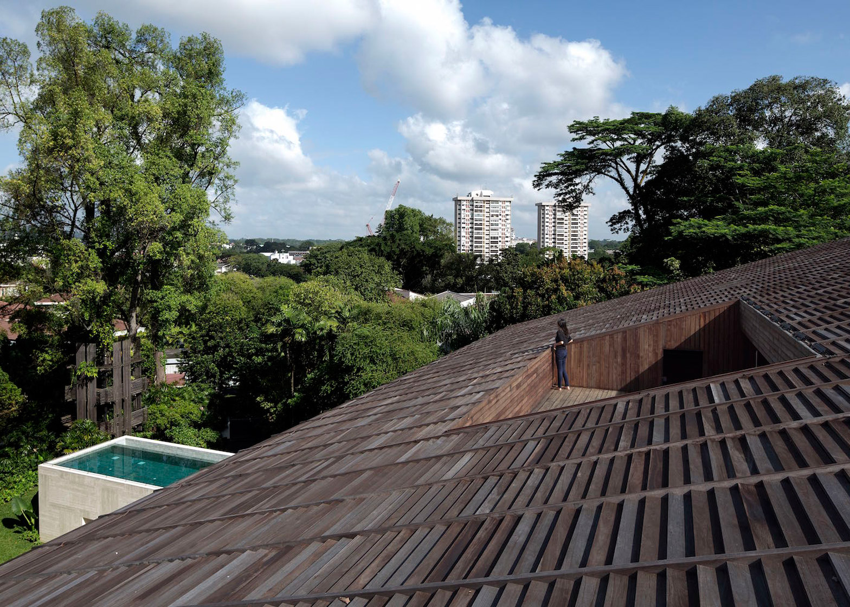A louvred wooden screen protects the upper storey of this west-facing house in Singapore from direct sunlight, while the lower levels are partly embedded in the hillside site and shaded by the floors above (+ slideshow).
The Gallop House was designed for a local developer and his family by Singapore studio Formwerkz Architects, whose previous residential projects in the city-state include a concrete house with plants growing on its various levels and a faceted property with a triangular window interrupting its timber-clad facades.
The house is situated on a sloping plot in Singapore's Gallop Park neighbourhood, with its main axis following the topography of the hill to make the most of the available views and privacy.
It contains rooms for the owner's family of five, as well as guest rooms for his parents and in-laws, all spread across two overground floors and a basement level.
"We proposed a single linear volume that stretches along the entire elevated back boundary, freeing as much space as possible for the garden in front," Alan Tay of Formwerkz Architects told Dezeen.
He claims this form references archetypal residences found in the region.
"We like the idea that, from the main street, the massing recalls the old black and white colonial bungalows, often served by a long driveway leading to a house sited on the higher plateau overlooking the front lawn," he said.
The west-facing orientation of the plot prompted the design of a building that protects its interior from direct sunlight.
This is predominantly achieved by setting the basement and ground floor back and using large terraces to create shaded buffer zones.
A swimming pool block positioned perpendicular to the main building extends towards the west.
At the far end of the pool, a linear treehouse designed by professor Joseph Lim of the National University of Singapore's architecture faculty for a previous owner is retained as a feature of the landscaping.
An opening in the base of the volume supporting the swimming pool forms a porte-cochère so residents arriving up the curving driveway can step out into a sheltered space.
This solid structure also separates the driveway from the lawn and the rectangular void frames a partial view of the residence.
An external staircase leads from the porte-cochère to a veranda that stretches along the full length of the front facade. This level accommodates the pool terrace and an outdoor dining area sheltered beneath the overhanging upper storey.
The main living space, dining room and kitchen open directly onto the veranda, which is lined with a glass balustrade to minimise disruption to views across the surrounding neighbourhood.
The timber slats applied to the upper storey reference the materiality of the treehouse and shield the balconies on this level from the sun.
The wooden lengths extend across the building's mono-pitched roof, forming a shaded and ventilated barrier that passively cools the building. An aperture in this louvred surface encloses a roof terrace overlooking the city.
A material palette of travertine stone, local chengal timber and teak is used throughout the property to give the spaces a simple and refined feel with a focus on subtle textural details.
Photography is by Albert Lim.

