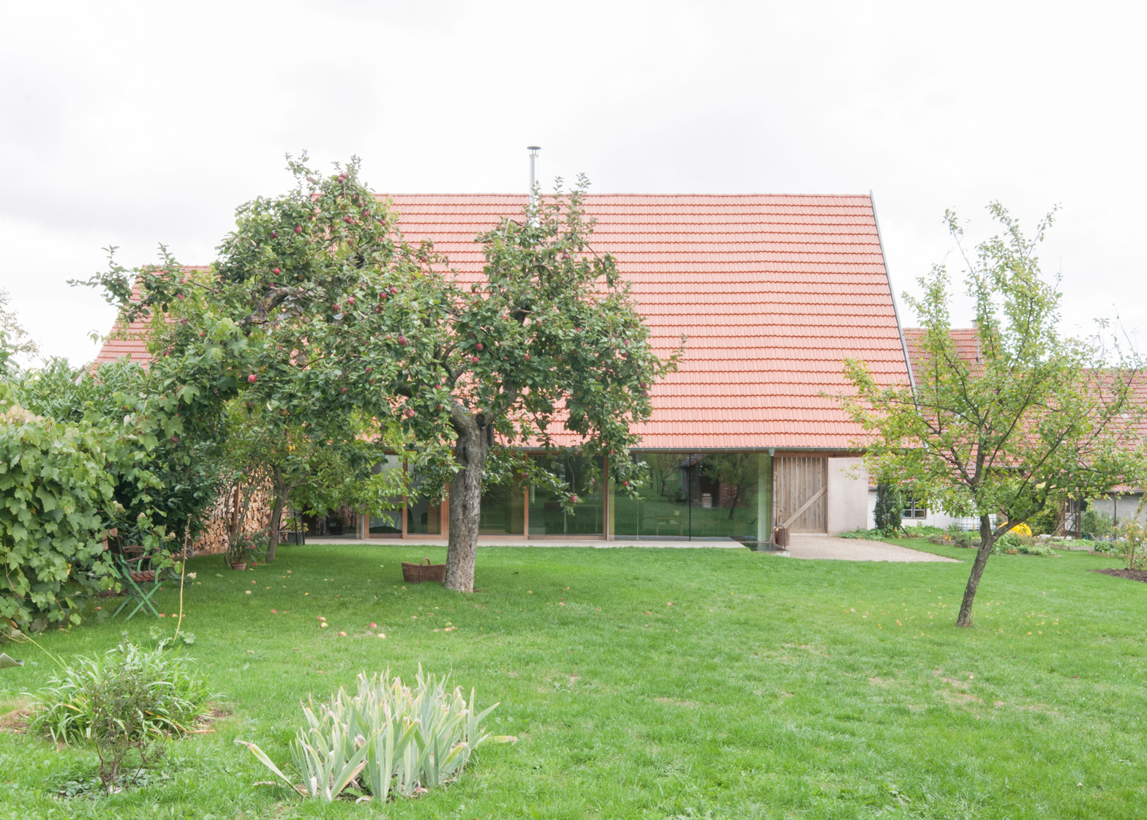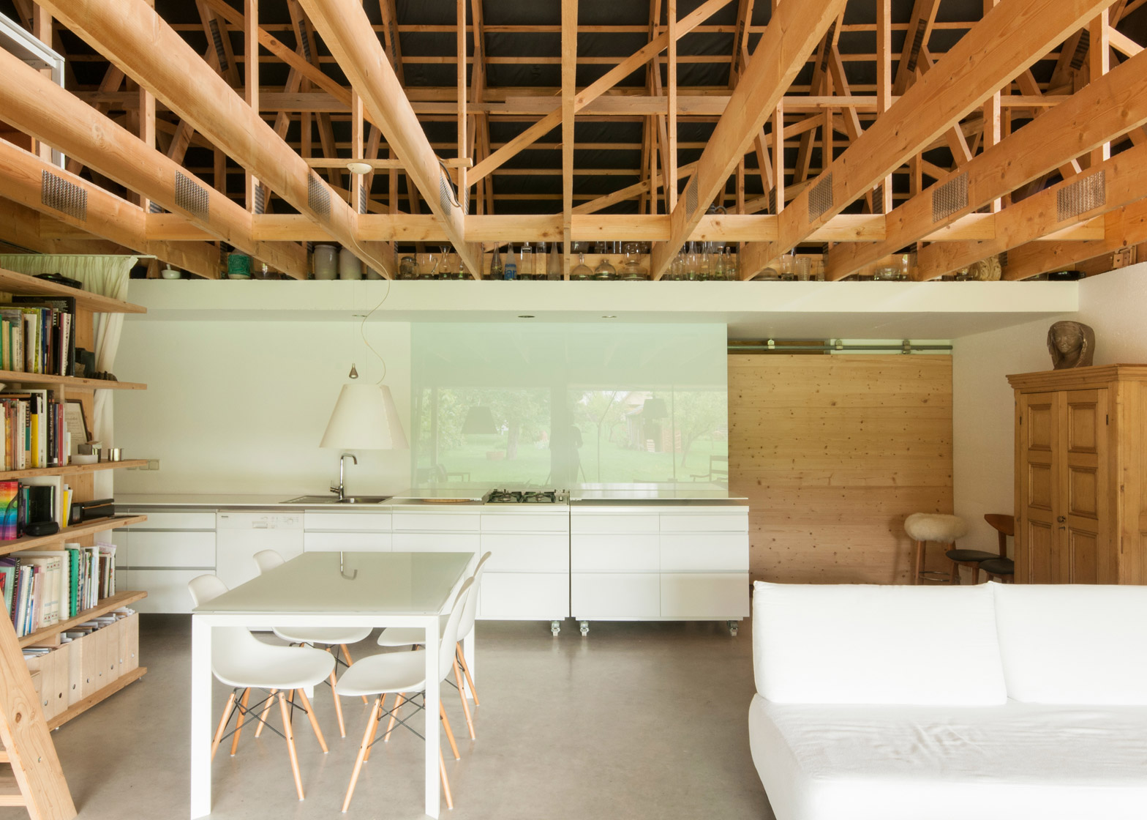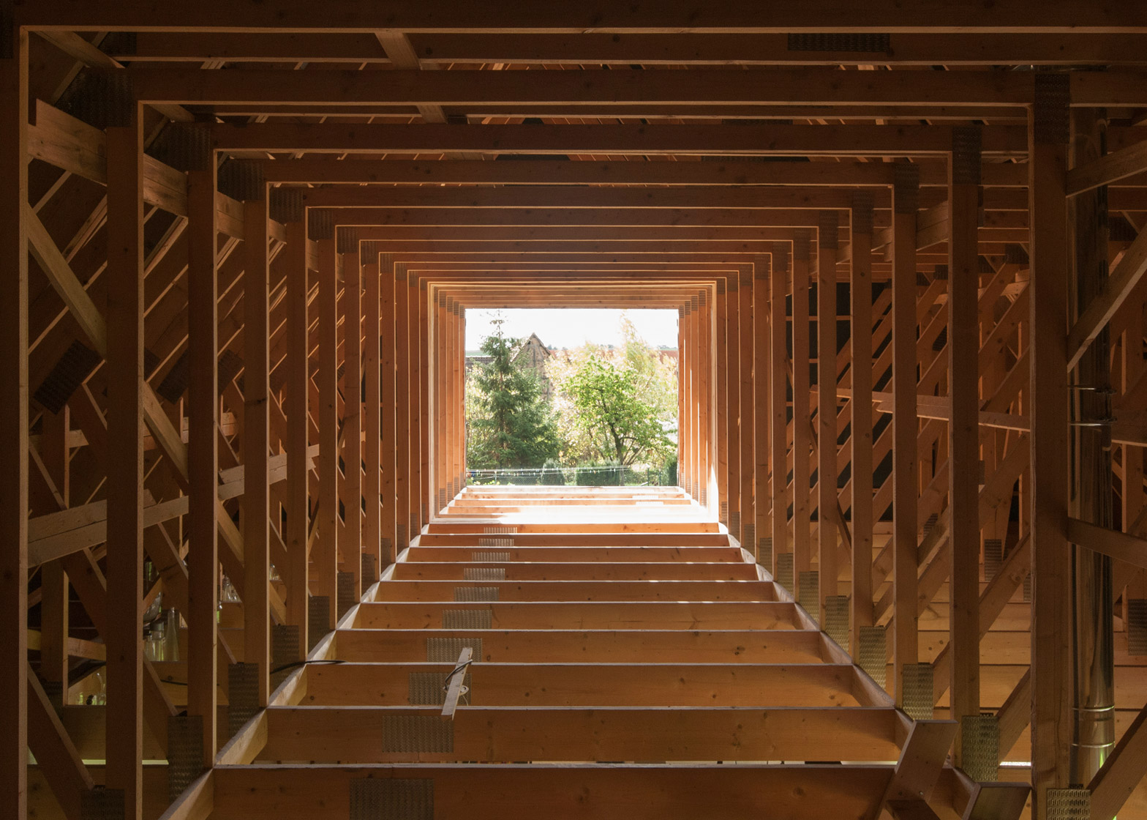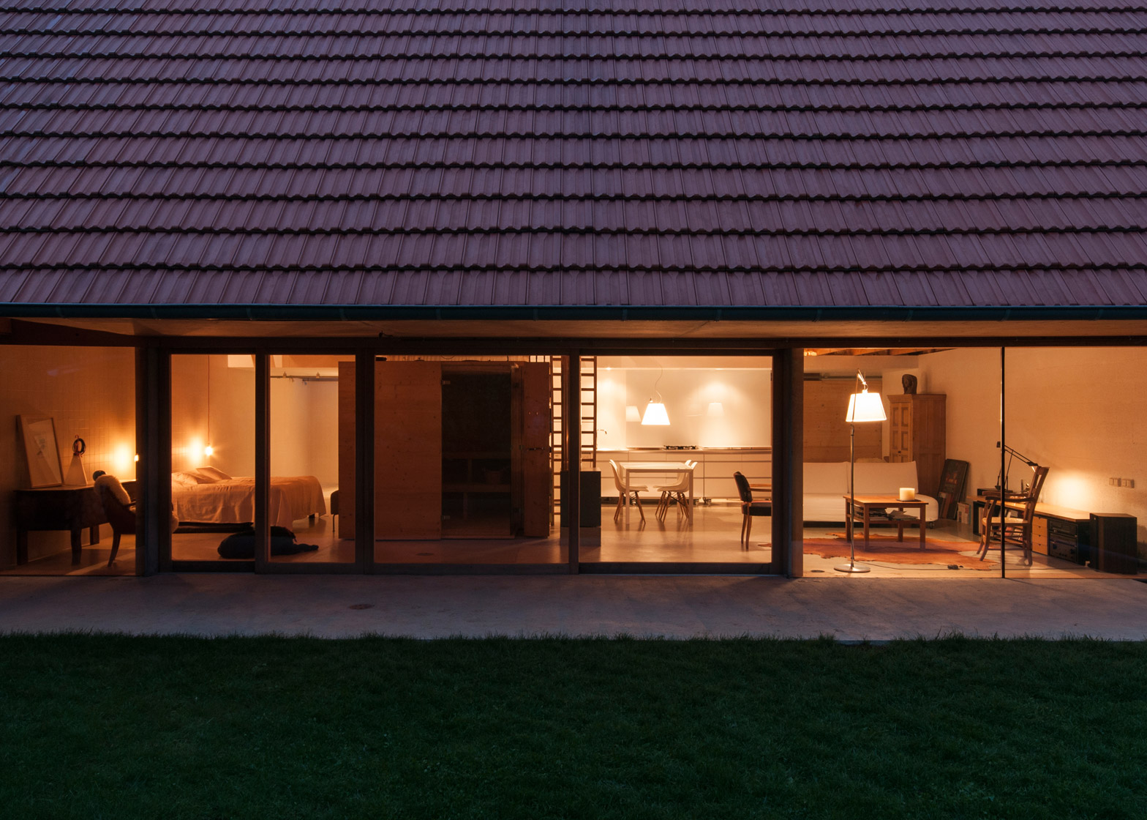Larch and corrugated metal both clad the triangular gables of this house by GENS: Association Libérale d'Architecture, which was designed to mimic neighbouring properties in France's Alsace region (+ slideshow).
The 114-square-metre house provides a retirement home for a couple and is set within an orchard in a picturesque but conservative village.
The French architects came up against strict regulations that stipulated both the positioning of the house and the inclusion of a steeply pitched roof. Following this, the architects modelled the shape and incline of the roof on a neighbouring house.
"The policy of the village is quite minimalistic," architect Guillaume Eckly told Dezeen. "Urban policies are sparse but straightforward: do as your neighbour and all neighbours agree."
"You don't have lot of choice to accommodate the wish of the client to have a 'modern' house," he added.
"Therefore did we 'hid' the contemporary project within a traditional looking Alsatian house. Many visitors asked whether it was a new building or a transformation."
A concern with camouflaging the house in its surroundings also influenced the choice of cement fibre shingles for a barn conversion the architects carried out in the village of Velle-sur-Moselle.
But GENS took a "slightly twisted approach to tradition" for this house by placing the large roof on top of a significantly smaller base.
They named the project Disneyland in reference to its faux-traditional styling.
"The name Disneyland is a tribute to the village policy and what we did with: a complex mix of real and fake," explained Eckly.
"The shape of the house, its relation to the structure, one hardly knows where the tradition stops, and where the contemporaneity starts."
The roof overhangs a partially glazed ground floor by 2.2 metres on one side to cover a terrace and 3 metres on the other to shelter a parking space.
Its western gable is clad in corrugated metal, while the eastern one is covered in larch planking and features large shutters intended to reference those found in nearby barns.
Inside, the wooden framework supporting the roof is left open, allowing natural light coming from a large window in the eastern gable to filter to ground level.
A small mezzanine level described by the architects as a "wooden nest" is set in the rafters and used as a guest room, study or a place to take a nap.
"It's actually hard not to fall asleep when you get there, since the mezzanine is so cut off from the world," said the architect, "probably because of the very smooth acoustics due to the apparent trusses and the soft surface of the insulation of the roof."
Downstairs, an open-plan space containing a living and dining area is separated from the couple's bedroom by a wooden sauna.
The ground floor is made from a combination of cast in-situ concrete and cement blocks, which have been covered in white plaster. Sliding glazing openings onto a terrace and garden at the southern side of the space, while a bathroom, toilet and storage area are set along the northern facade.
The storage area is windowless and used as walk-in wardrobe for the rare and fragile costumes of one of the owners, who leads a troupe of Polish folk dancers.
Photography is by Ludmilla Cerveny.
Project credits:
Architects: GENS: Association Libérale d'Architecture
Thermal engineering: Terranergie
Structural engineering: Barthes






