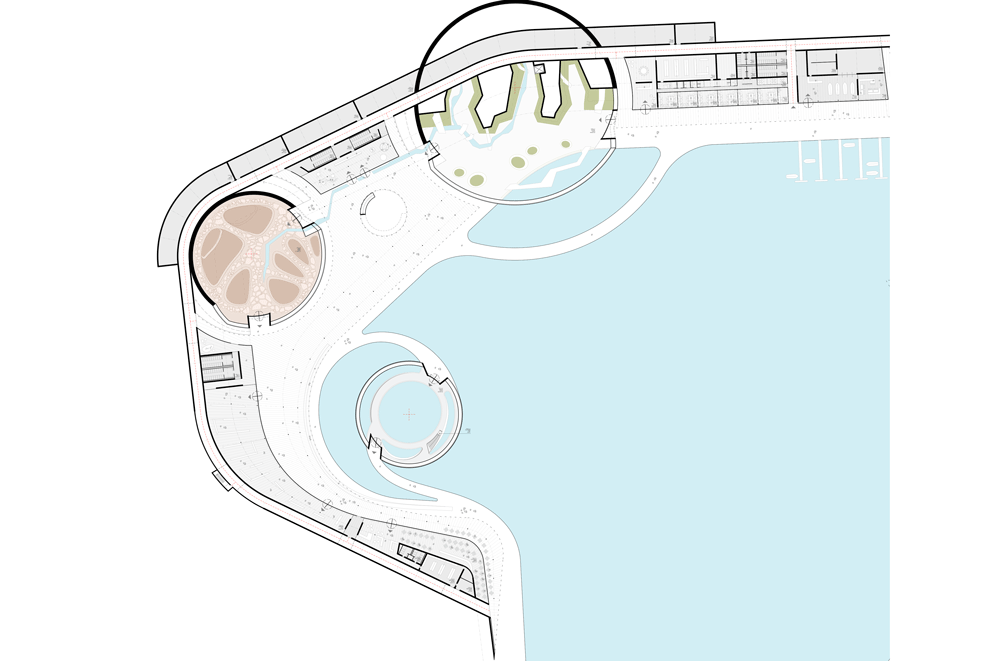Domed greenhouses form heart of botanic garden design by Delugan Meissl
Tropical, desert and aquatic plants will be housed in a trio of domed glass greenhouses at the centre of these botanical gardens planned by Austrian firm Delugan Meissl Associated Architects for Taiyuan, China.
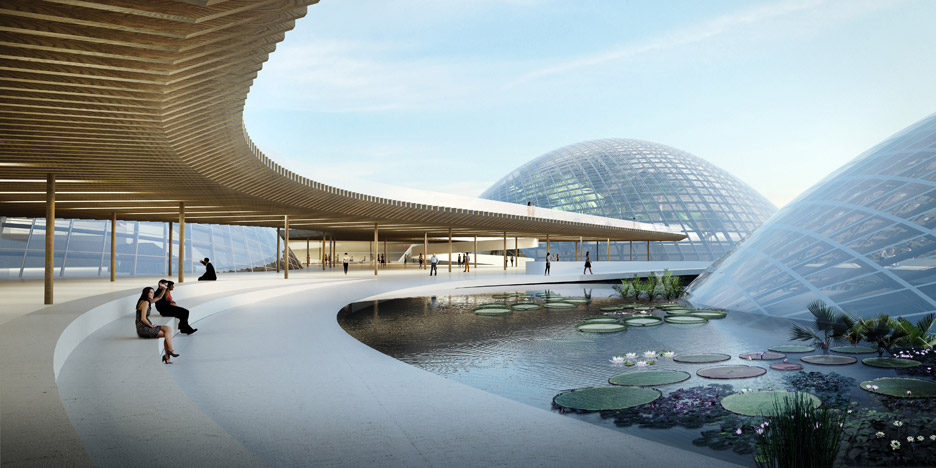
Vienna-based Delugan Meissl – whose portfolio includes the Porsche Museum in Germany and the Festival Hall in Erl, Austria – designed the Taiyuan Botanical Garden for a site in the Jinyuan district of the city in northern China.
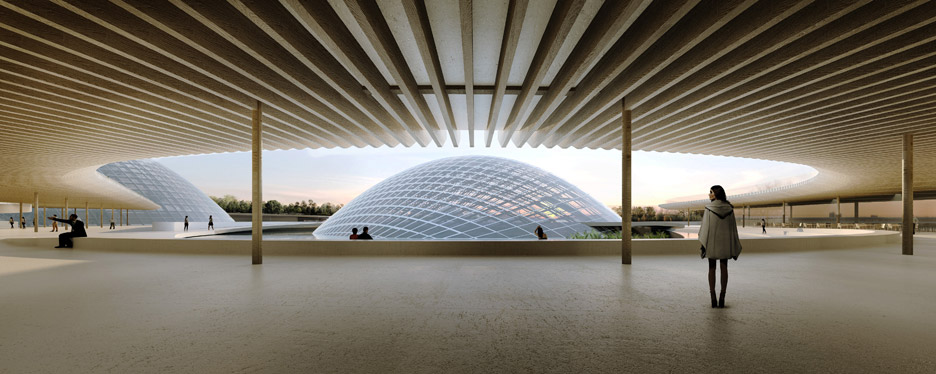
The heart of the attraction will be three vaulted glasshouses fostering distinct environments for plants that thrive in different climates.
Two of the three domes are designed to house species from arid or tropical environments, while the third – half-submerged in a lake – is for aquatic varieties.
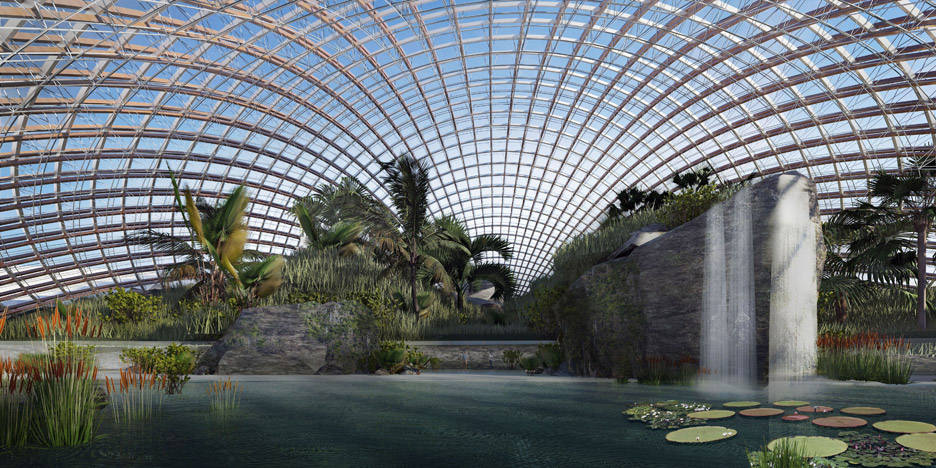
"The project introduces a vibrant artificial landscape with an attractive topography with mountains and hills, wild and elegant vegetation, lakes and waterfalls, paths and buildings," said the architects.
"Nature and architecture communicate here in a harmonious way – the green space assuming a leading role."
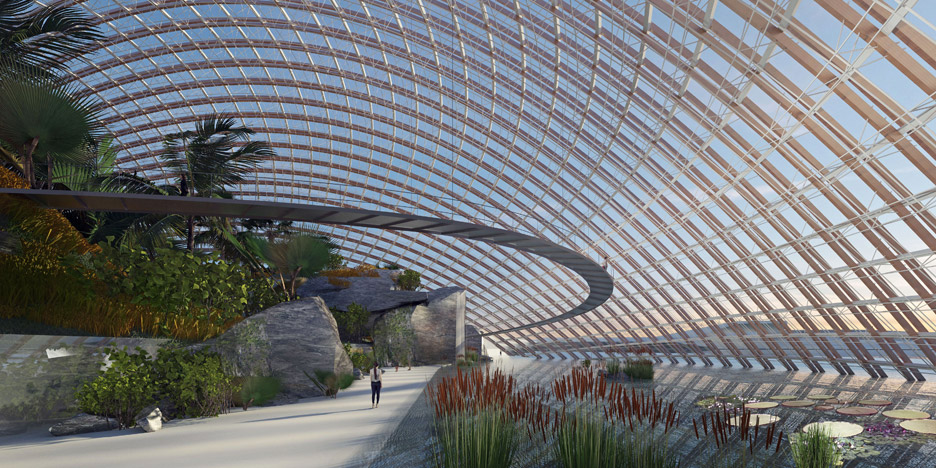
"The architectural concept is based on the already existing landscape plan and balances natural landscape, architecture, technological and ecological solutions," they added.
"The choice of materials follows the subject-matter, using natural elements to create the atmosphere."
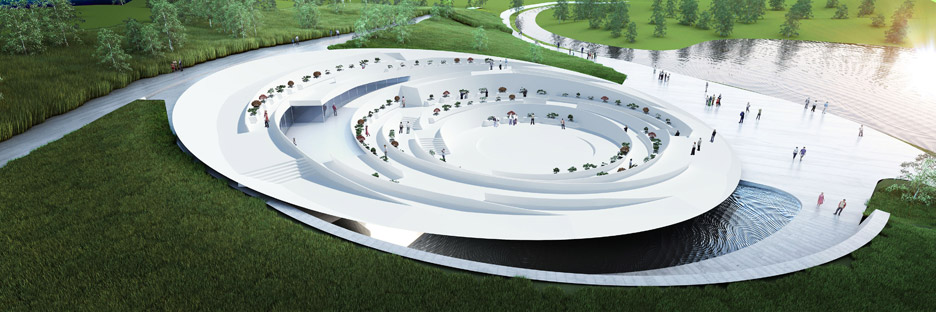
The glasshouses are to be joined by the Bonsai Museum, a spiralling display area for stunted and ornamental shrubs that will be integrated into the park's sloping topography.
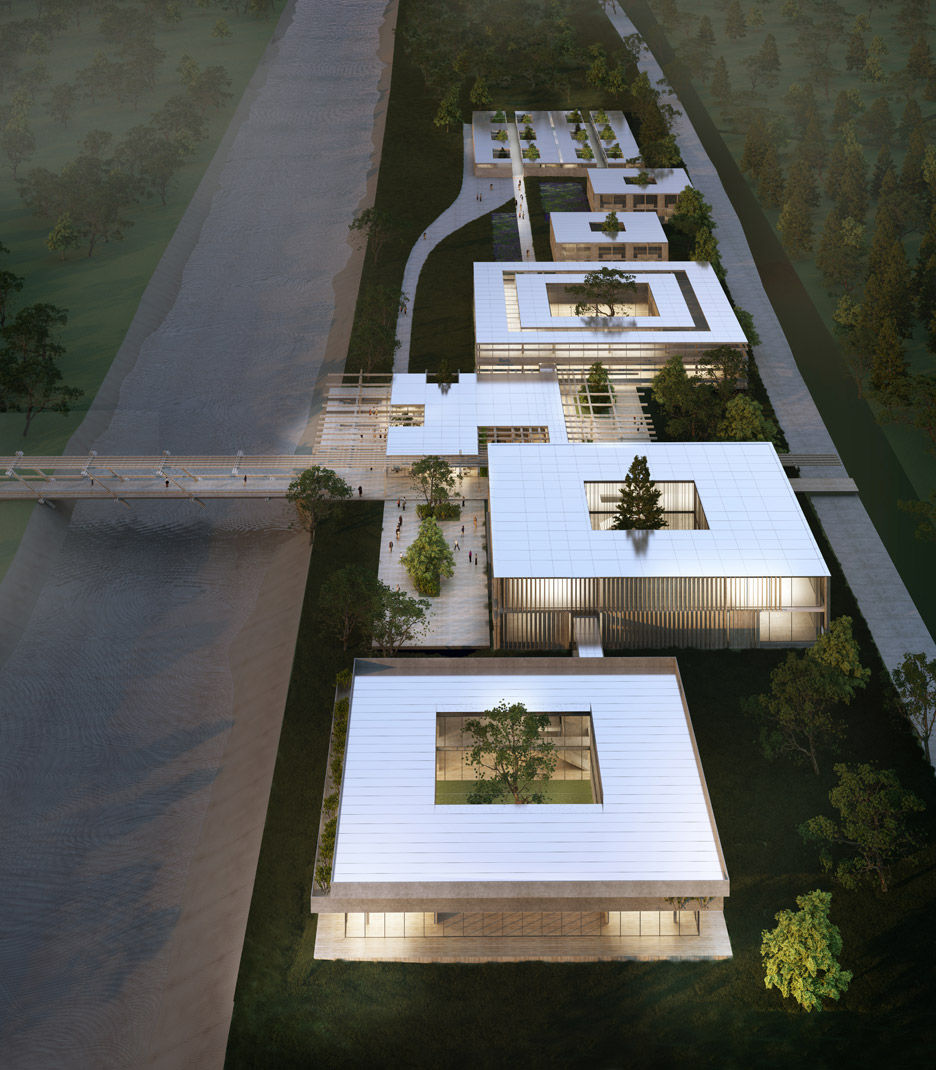
At the entrance to the gardens, a visitors building with a cantilevered viewing platform above the pond will double as a botany museum.
This building will be connected to the street by large car park for the visitors it hopes to attract.
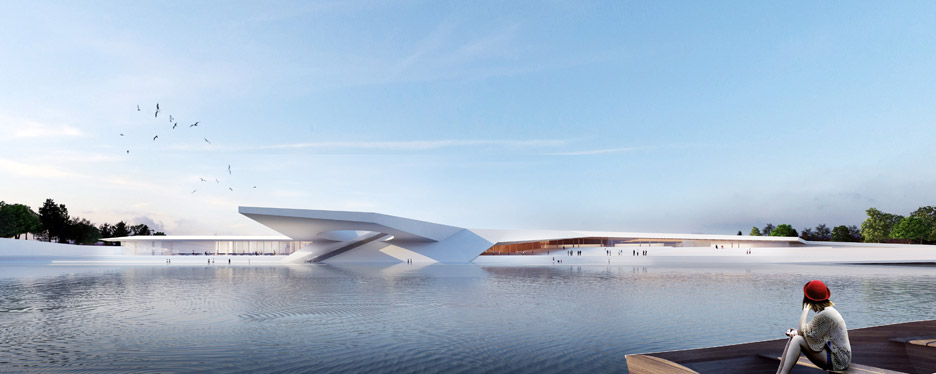
Further into the site, a series of cubic structures with tree-planted courtyards at their centres will form the Research Centre, which will be equipped with laboratories, offices, lecture halls and a library.
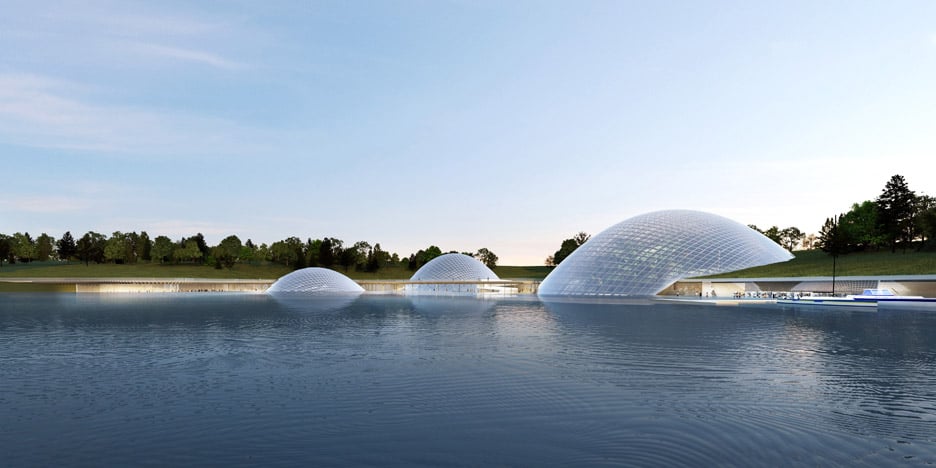
Numerous greenhouse structures have been built around the world in recent years, with the best-known examples including Gardens by the Bay in Singapore and the Eden Project in the UK.
The Taiyuan Botanical Garden is awaiting planning approval, but is scheduled to complete in 2019.
Like Dezeen on Facebook for the latest architecture, interior and design news »
Project credits:
Project manager: Sebastian Brunke
Project team: Diogo Teixeira, Bernd Heger, Tom Hindelang, Klara Jörg, Rangel Karaivanov, Leonard Kern, Kinga Kwasny, Toni Nachev, Petras Vestartas
Coordination: Yiju Ding
Structural engineering and facade: Bollinger + Grohmann Ingenieure
Electrics: Cody Energy Design
Landscape design: Valentien + Valentien Landschaftsarchitekten und Stadtplaner
