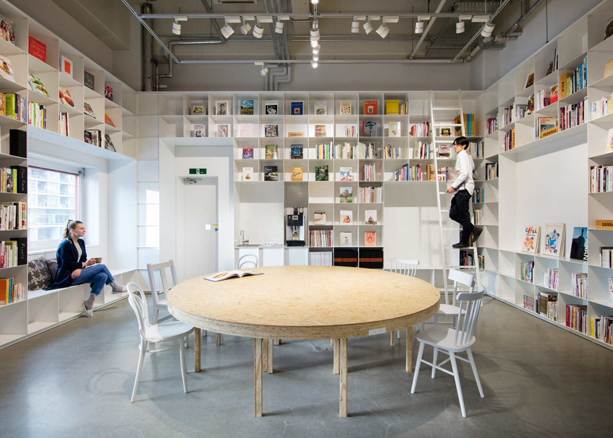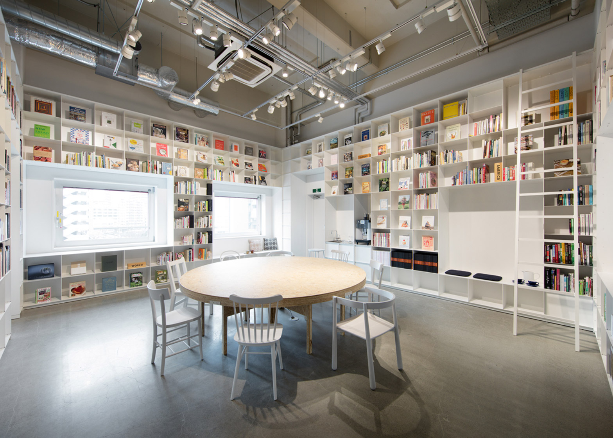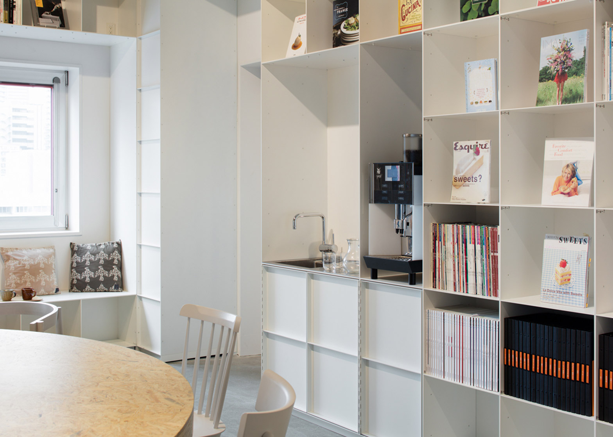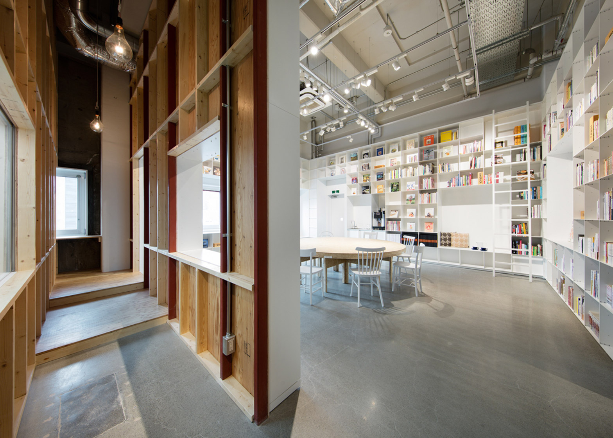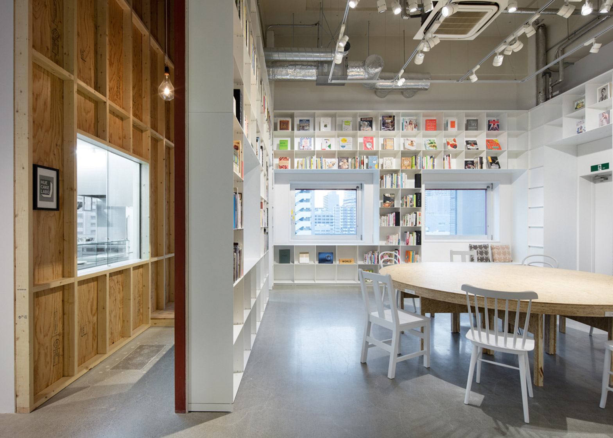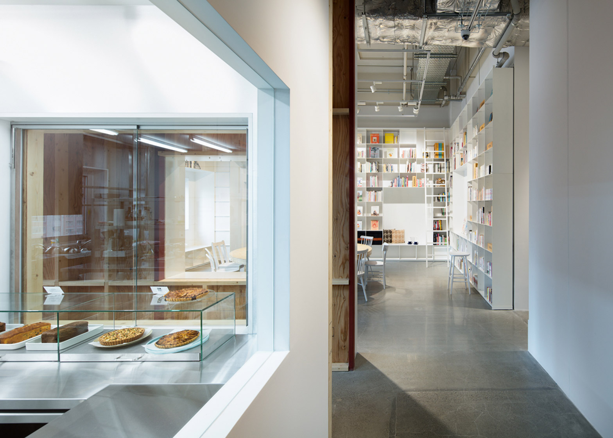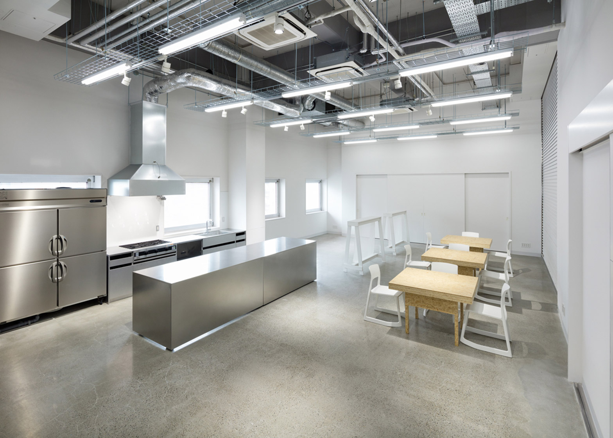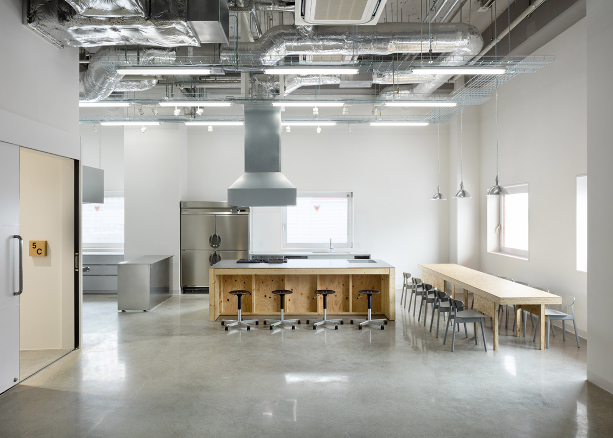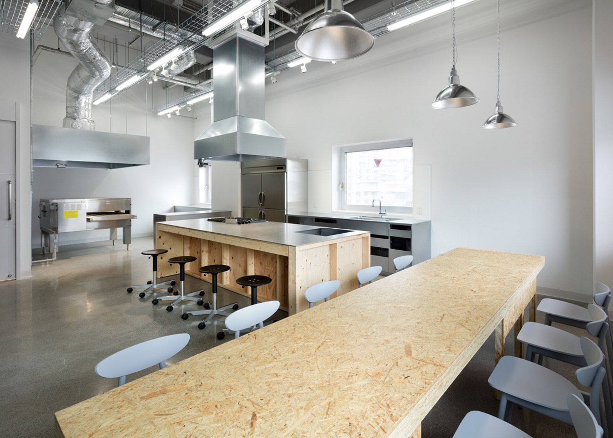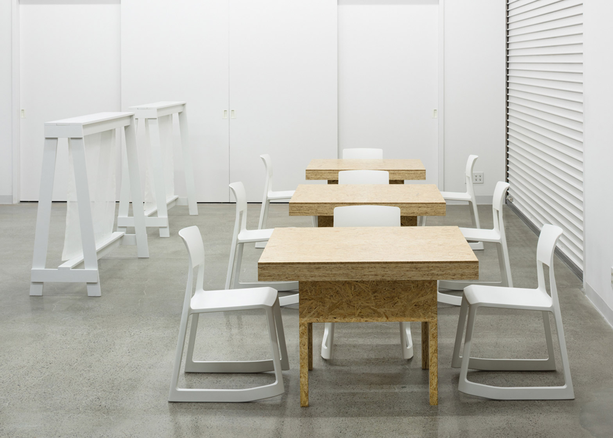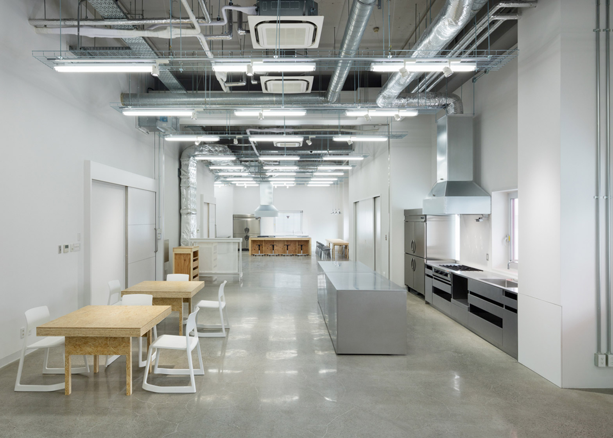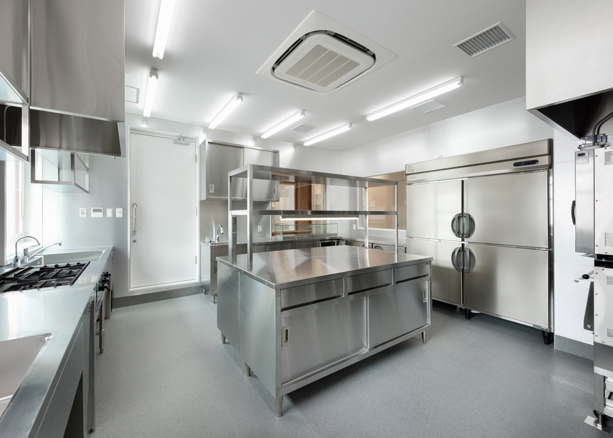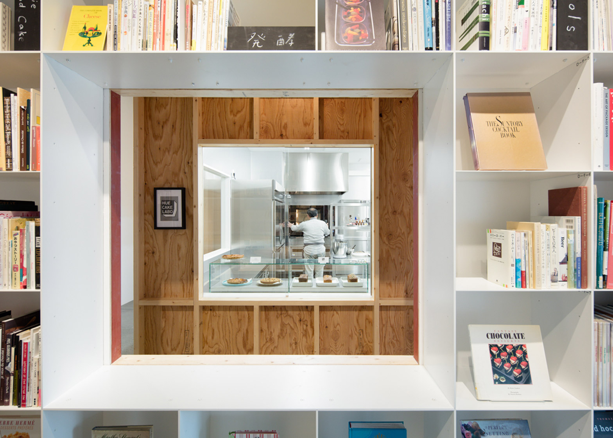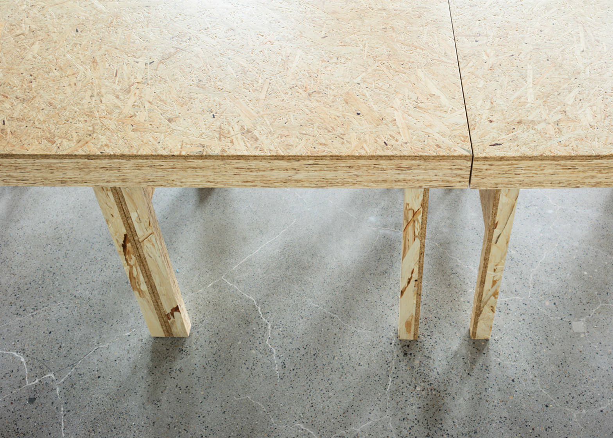Japanese studio Schemata Architects has revisited a warehouse building in Tokyo that it converted into a space for a food-photography studio, adding a cake shop and library (+ slideshow).
The Hue Plus studio is located in the industrial area of Kaigan, Minato ward, and was designed for image agency Amana Holdings.
As well as the new cake shop addition, the space features a photographic studio, office, cafe, library and kitchen over its three floors.
Schemata first renovated the property in 2012. Previously, the fifth floor was used as a tableware storage room and library, but this time the architects decided to dedicate that floor exclusively to storage.
Instead, they relocated the company's vast array of books to the floor below, alongside a cake shop that is also owned by Amana.
"A library and a cake shop are apparently a rather unexpected combination," said the architects. "We provided a kind of backstage space in between, intended as a buffer zone, that visually connects both functions while keeping some distance in between at the same time."
"We also intended to create a place for gathering by connecting the seemingly unrelated spaces, namely the library and the three kitchen studios," they added. "Three tables in a circle, triangle and square shape are located in these spaces, providing opportunities for interaction."
Inside the library, books are stored in grid-like bookshelves that cover all the walls. An opening in the shelving system offers a view through to the cake shop, where stainless steel surfaces are paired with chipboard tables.
The rest of the studio is similarly designed to feel more like a social space, and features exposed wooden flooring, untreated concrete walls and dining tables with legs made of tree trunks.
Schemata Architects was founded in 1998 by Jo Nagasaka.
The studio has completed numerous interior and furniture design projects, including a collection of spongy seats inspired by erotic bondage techniques, a Tokyo rice shop filled with boxy plywood fittings and an artist's studio with an indoor garden.
Photography is by Takumi Ota.
Project Credits:
Architect:Jo Nagasaka/ Schemata Architects
Project team:Ryosuke Yamamoto and Ou Ueno
Construction:TANK
Floor area:512.8 square metres
Structure:concrete
Completed:March 2016

