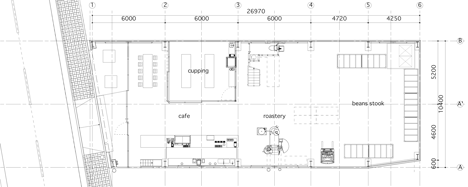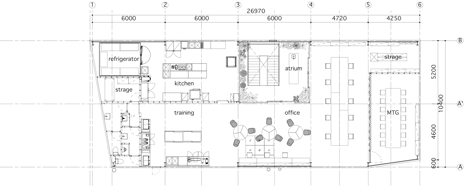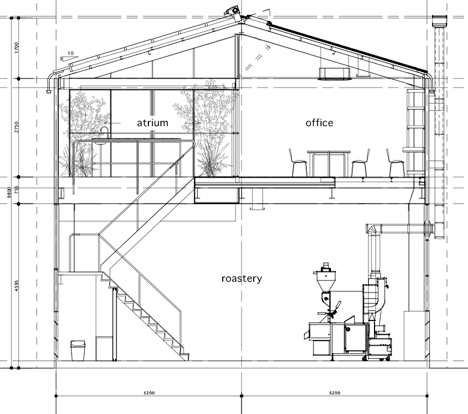Schemata Architects inserts coffee shop and roastery into a Tokyo warehouse
Japanese studio Schemata Architects has converted an old warehouse in Tokyo into a cafe and roastery for a Californian coffee company (+ slideshow).
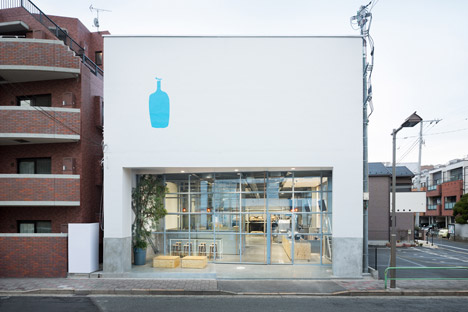
Jo Nagasaka, founder of Tokyo-based studio Schemata Architects, was asked to convert a former storage building in Tokyo's Kiyosumi-Shirakawa neighbourhood space to create the new space for Blue Bottle Coffee.
As well as a cafe and roastery, the building hosts the business's Japanese headquarters, a barista training room and a pastry factory.
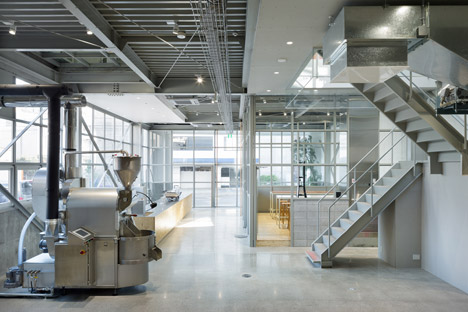
The architect inserted large panes of glass into the walls and floors of the windowless building to provide daylight and views between the roastery, offices and the coffee shop.
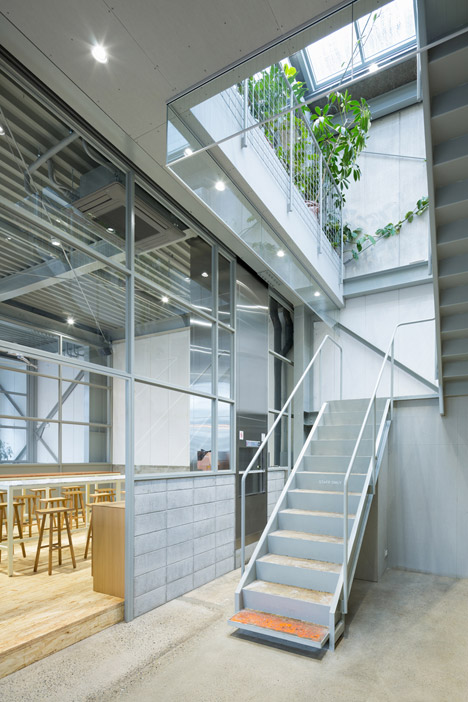
A glass panel inserted in the office floor above the main roasting machine is designed to maintain the visual connection between the consumption and production areas, in spite of the physical separation.
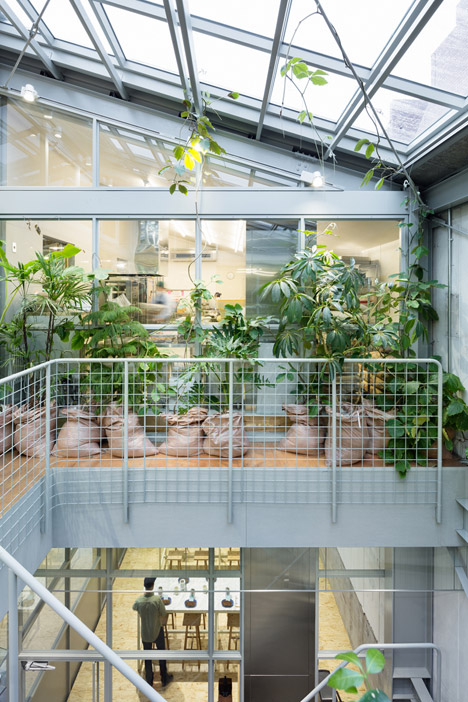
"We installed very large-sized glass doors and screens on each floor to maintain transparency between neighbouring spaces, inside and outside, and lower and upper floors," explained Nagasaka.
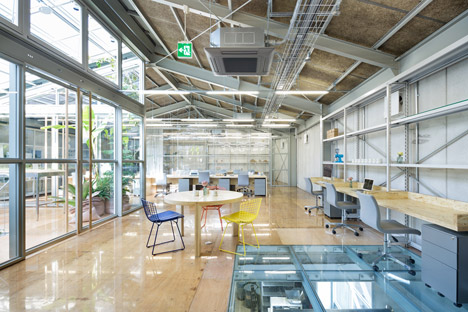
"Through the opening, the staff upstairs can observe how customers enjoy their coffee, which gives them further motivation, and they can also constantly monitor the production downstairs and immediately respond to any arising issues," he added.
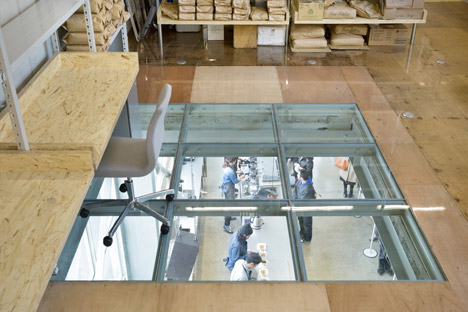
Cabling and pipework that powers the machinery are left uncovered across the ceilings and walls, creating an industrial aesthetic that serves as a reminder that customers are dining in a factory.
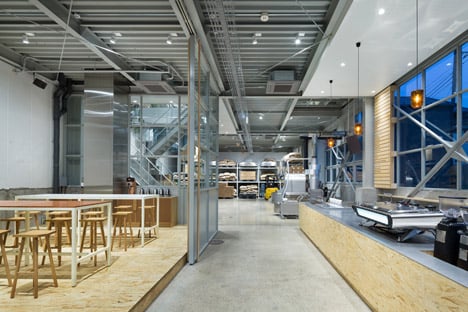
Tall wooden bar stools with V-shaped seats line up along the edges of tables with colourful marble tops. The seating area is positioned between two glazed walls – one that faces the street and another that gives views into a production area. Low wooden blocks located in a porch by the glazed facade provide outdoor seating.
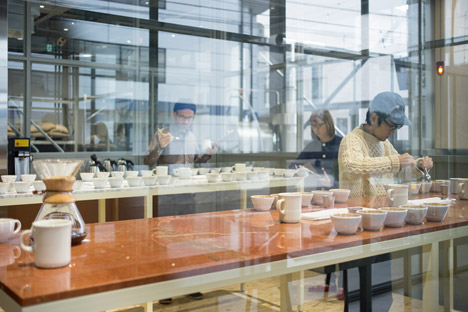
A metal staircase rises through a large atrium to the first floor office and training spaces. A large pitched skylight above the well and upper floor provides a source of natural light.
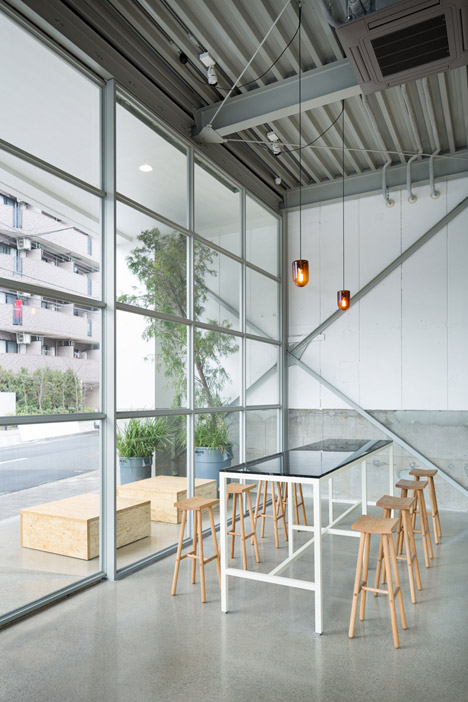
Leafy plants potted in old coffee sacks sit in rows along a strip of landing surrounding the atrium.
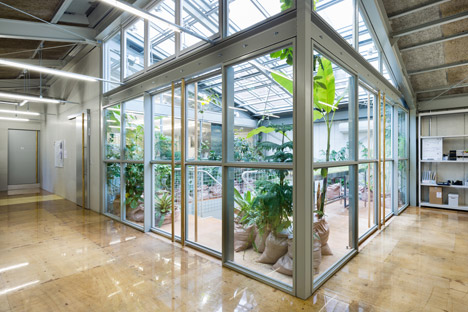
"The skylight is located right above the void space connecting the first and second floors, where the indoor greenery on the upper level reflects abundant natural light and delivers the exotic forest-like light and shade to the lower level," said Nagasaka.
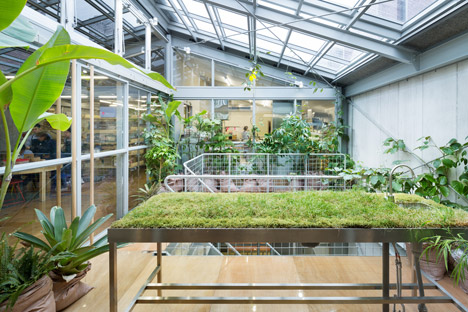
Photography by Takumi Ota.
Project credits:
Architects: Jo Nagasaka/Schemata Architects
Project team: Ryosuke Yamamoto
Construction: TANK
Collaboration: SOUP DESIGN (sign), SOLSO (plant), Fresco (pendant), STANDARD TRADE (stool), O.F.C (condiment), Maruzen (kitchen), DCS (roaster), Levi (environmental plan), WHITELIGHT Ltd (sound), Endo Lighting (lighting)
