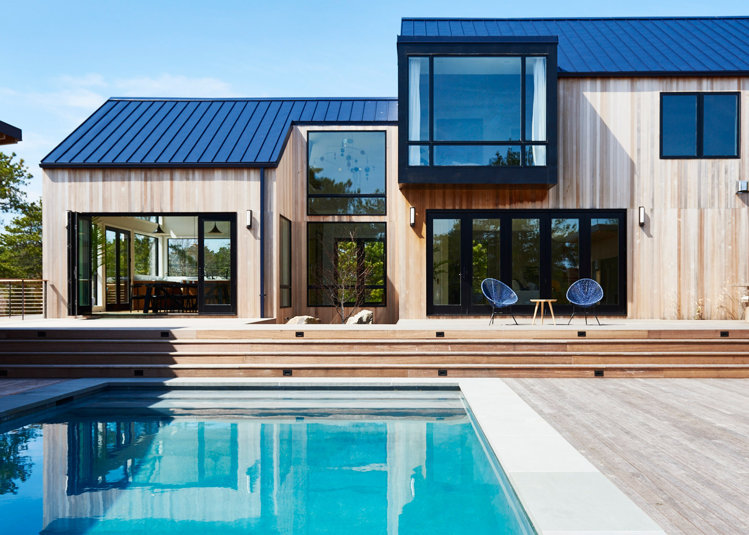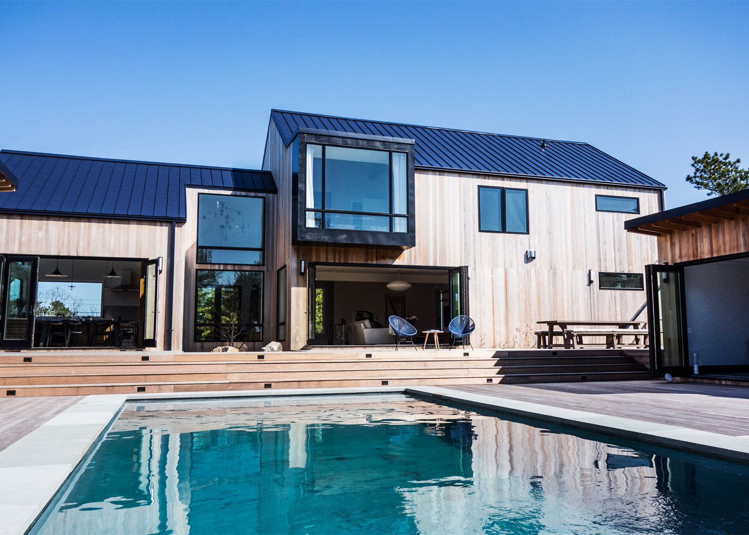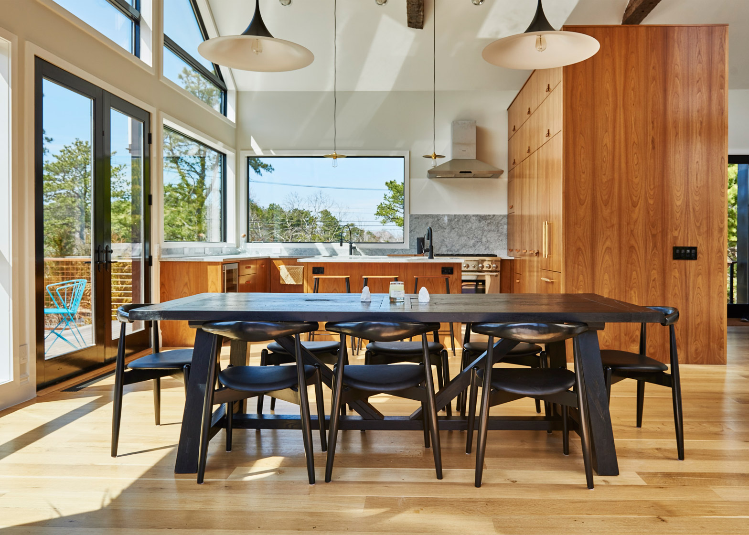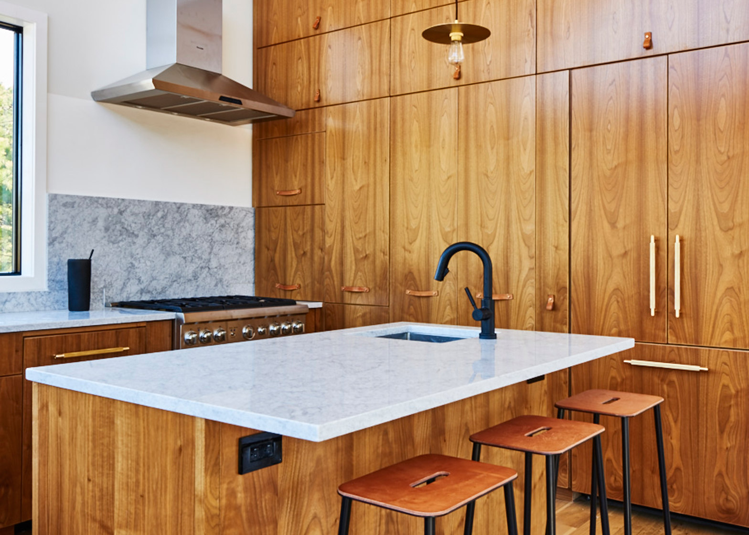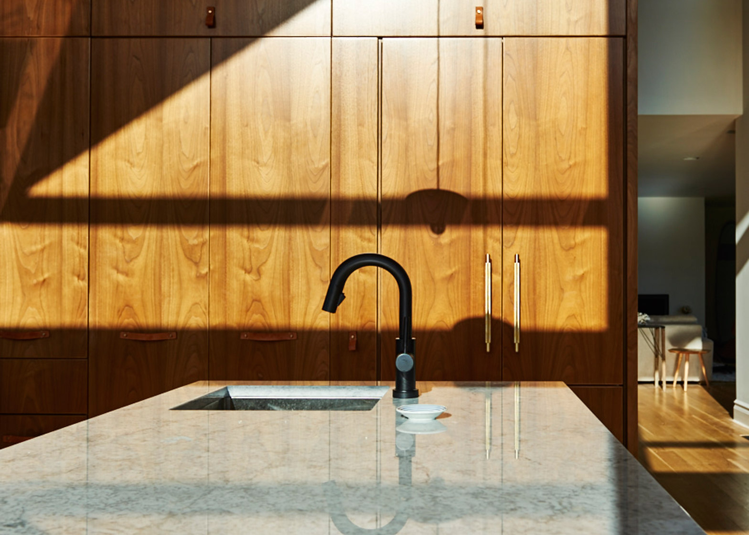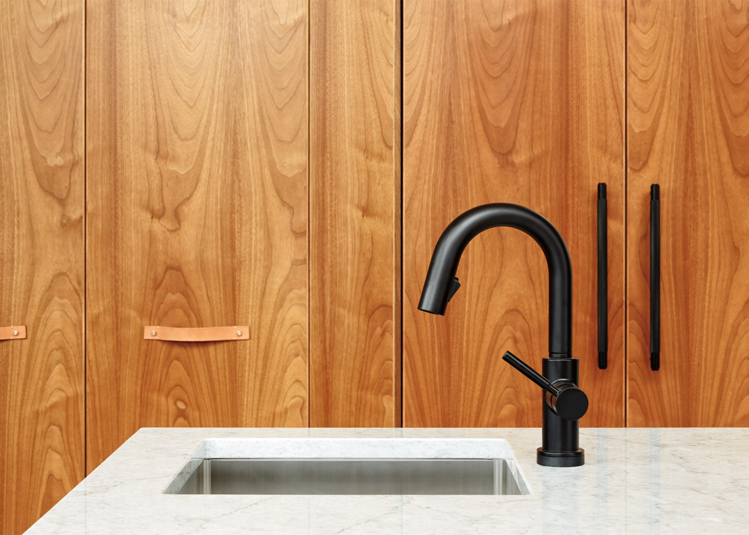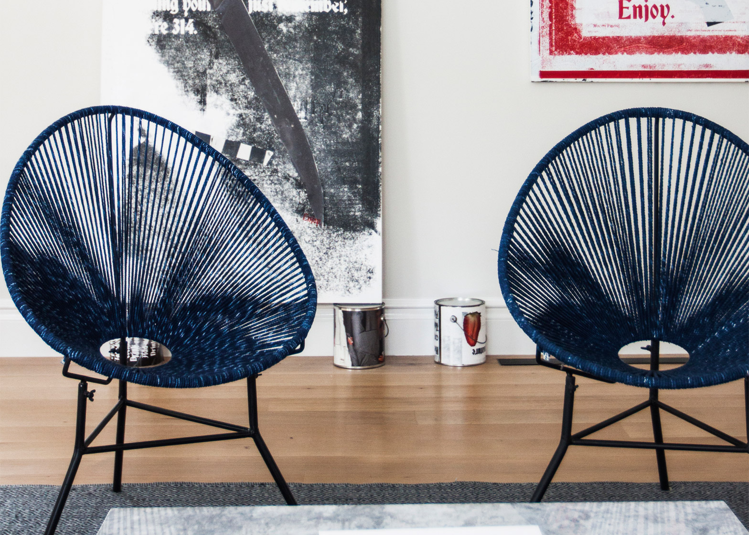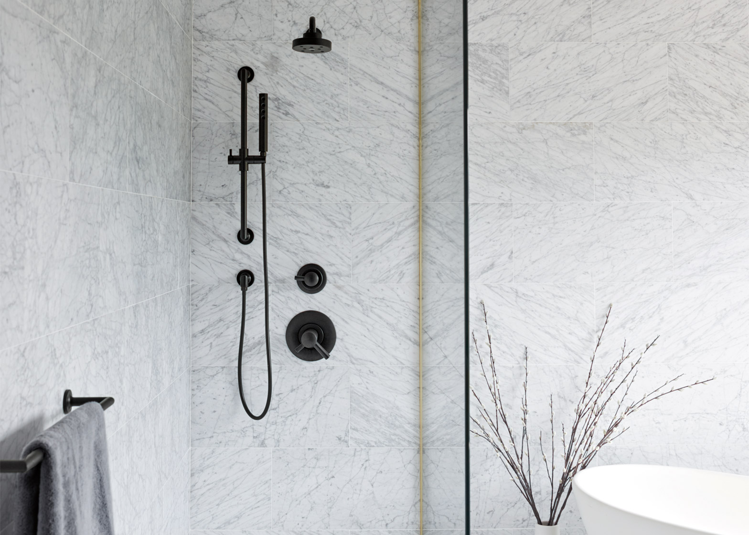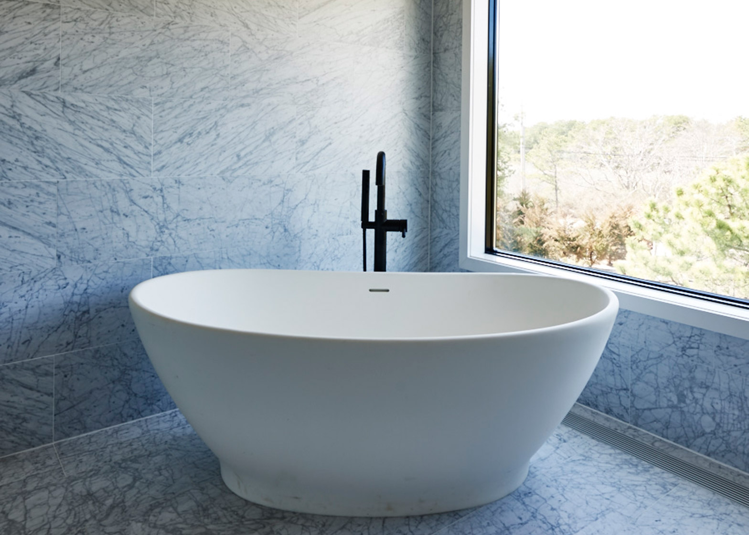New York firm Studio Zung has reinterpreted the traditional wooden barns of Long Island to design this house in one of the high-end seaside communities of the Hamptons (+ slideshow).
The 3,800-square-foot (350-square-metre) home named Atelier 216 is located in Amagansett, at the eastern end of Long Island. The area is brimming with large residences and celebrity holiday homes.
Studio Zung, which has completed a number of properties close by, described the building as a "modern barn" that takes cues from older rural buildings in the locality.
"The design respects the local legacy while instilling the Hamptons with relevant innovation," said the studio.
Three buildings on the site are arranged around a stepped deck and swimming pool.
Located to the north, the main house has large windows across its south facade that look out over the terrace.
Accessible from the patio through folding doors, the kitchen and dining area sit below a 16-foot-high ceiling supported by salvaged pine beams.
This space connects to the two-storey portion of the house via a double-height hallway, where visitors enter from the north.
A living room and a pair of bedrooms take up the remainder of the ground floor on the other side, where stairs lead up to the master suite and two further bedrooms.
Mechanical services and a "play room" are housed in the basement.
White oak is used throughout for flooring and stair treads, while grey marble forms bathroom tiles and kitchen countertops.
To the east of the swimming area, a separate pool house provides additional space for guests and is equipped with its own bathroom. It faces a double garage on the opposite side.
All three structures are clad in vertical red cedar planks, and feature black aluminium window and door frames.
The glazed gable end of the kitchen overlooks a partially enclosed zen garden and vegetable patch.
The Hamptons is filled with high-end homes, which are mainly used by wealthy New Yorkers during the summer months.
Examples in the area include a house with adjustable sound barriers so residents can have noisy parties, and a shingled home made up of several gabled blocks.

