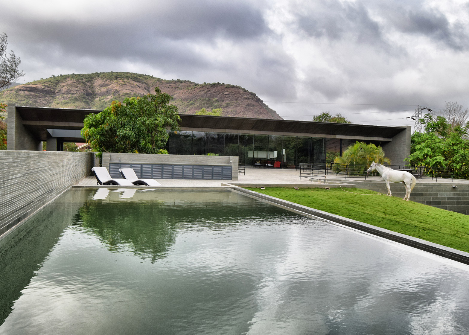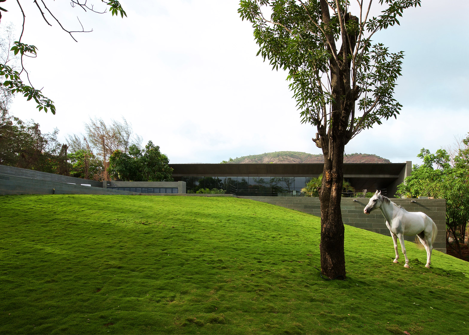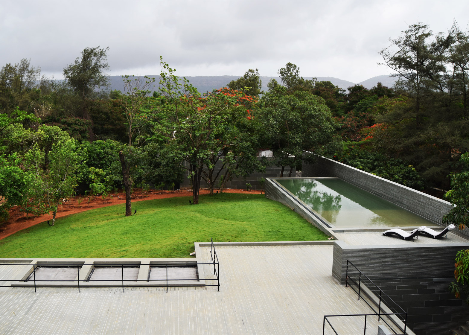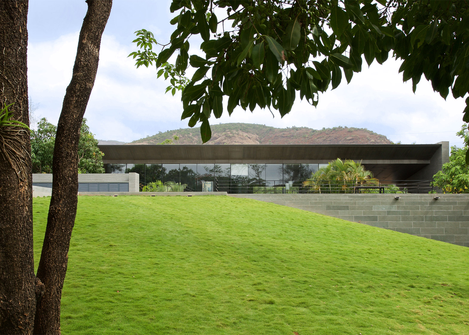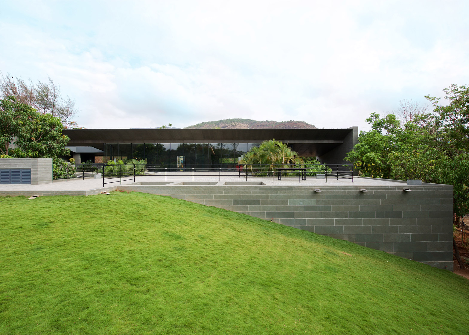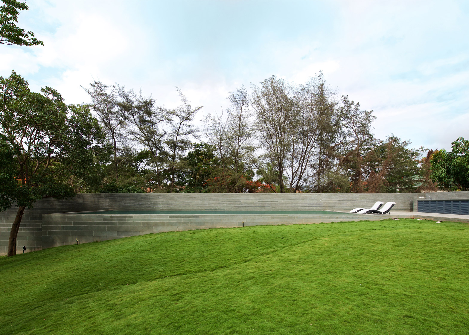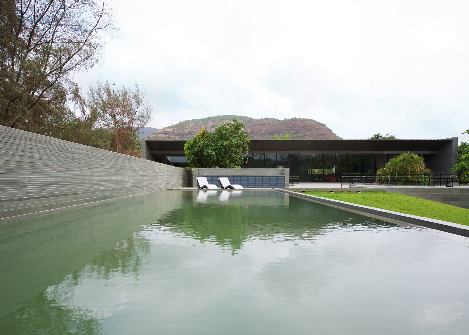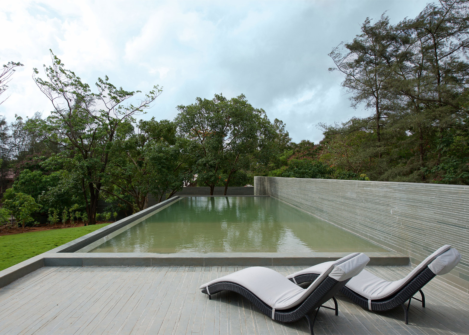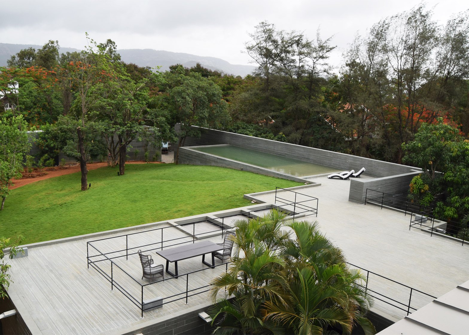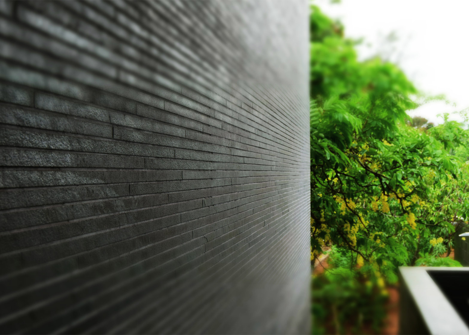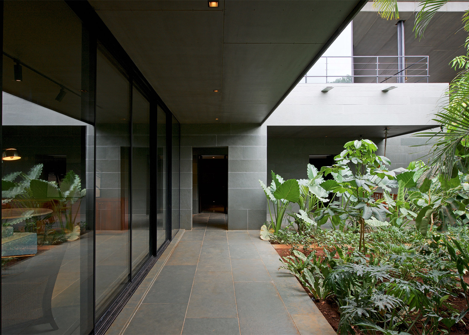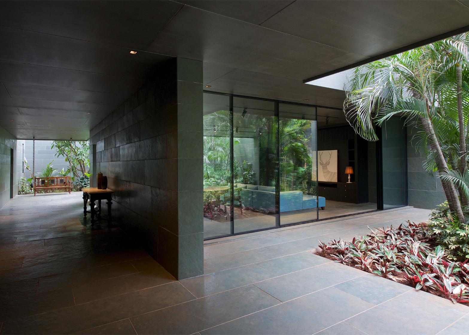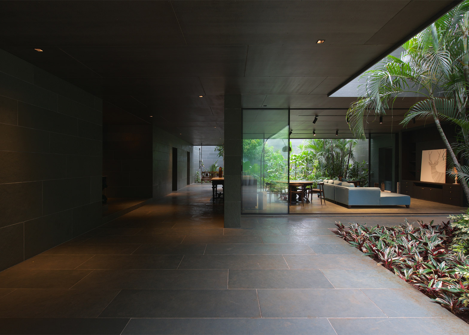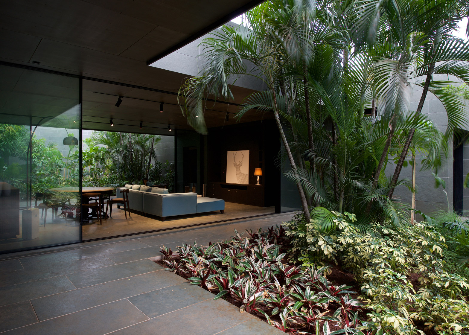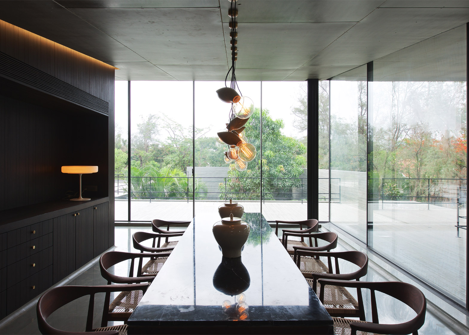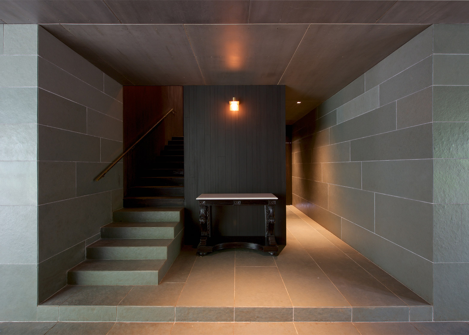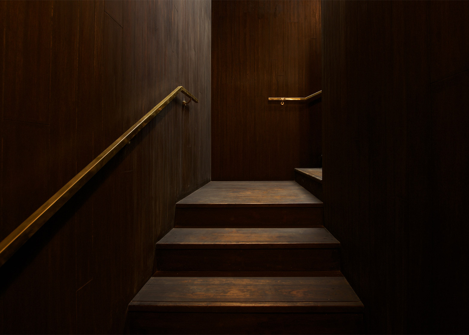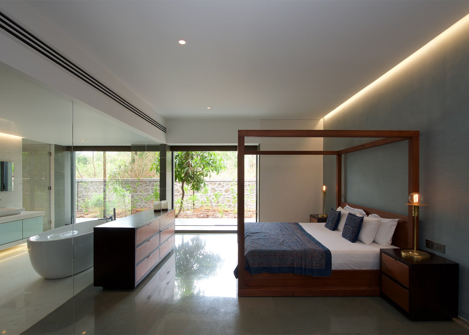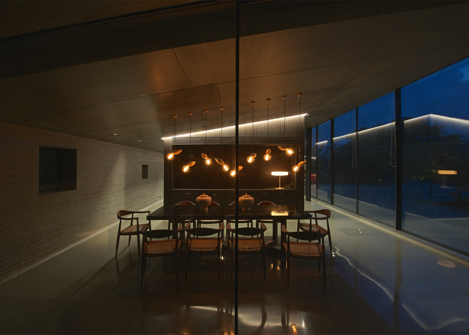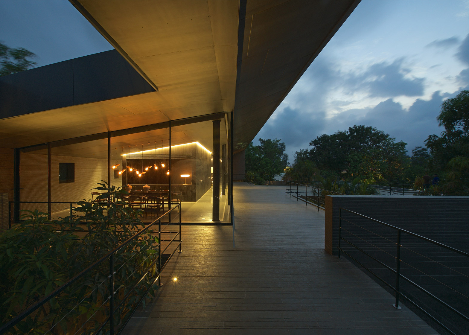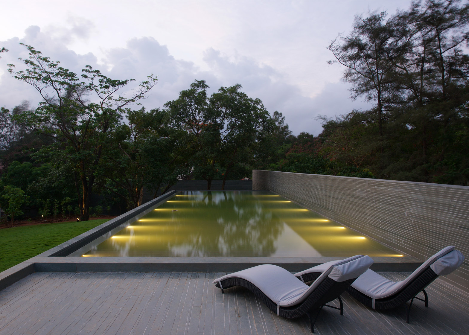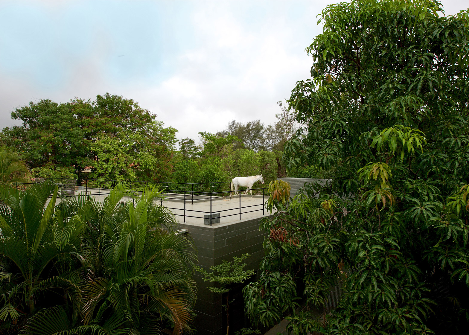This house in Malavli, India, features walls made from local Kotah stone and a glazed, subterranean courtyard (+ slideshow).
Called Gomati, the house is located between Mumbai and Pune in the Indian state of Maharashtra.
It was designed by Mumbai studio Spasm Design, which previously created another house in the region using concrete mixed with local basalt stone.
An existing 20-year-old bungalow that had become structurally compromised was removed to make way for the new property, providing the owners with a weekend home that includes rooms for staff.
The rubble from the demolished building was used to form a mound from which the house emerges.
The main living areas are situated in a pavilion-like upper storey that perches on top of the sloping garden to ensure it enjoys the best views of the site's mature trees.
The lower floor accommodates the bedrooms, which are kept cool by the surrounding earth and protected from the tropical downpours that are common in this part of the country.
Two large courtyard gardens punctuate the plan and connect the two levels vertically, enhancing the sense of contact with nature, air, and the changing light and weather.
"The spatial construct makes the occupation of this home about the elements," Spasm Design told Dezeen. "The changes in light intensity are palpable, as is the mood of the rain, whether gentle or violently loud."
The upper pavilion accommodates living and dining areas that are flanked on one side by full-height glazing looking out onto the garden.
A large terrace on this level contains an outdoor dining space and leads to a swimming pool that stretches away towards the trees at the end of the garden. The pool's walls appear to rise out of the ground, which slopes away at its far end.
The building is almost exclusively clad in local Kotah stone, which is commonly available in this area.
It can be used in many forms, from solid blocks to slabs that can be roughly cut or polished using water jets.
"The naturalness, monolithic quality, cost, availability in different formats, and wear-worthiness of the stone led to its choice as the best defence against the harsh humidity and fierce rain that affects this region," the architects said.
The grey-blue stone forms the stripy surface of the terrace, and is also used for flooring and walls throughout the property's interior.
Some rooms feature shiny polished surfaces, while in others the stone is left rough to add a textural detail.
Large slabs enhance the monolithic feel of the walls, which emerge from the earth to enclose the pool and the house's lower storey.
This subterranean level contains several bedrooms and a kitchen arranged around a courtyard that connects two gardens at either end.
At the centre of the courtyard is a lounge area lined on two sides by sliding glass partitions that face onto the gardens.
Photography is by Sebastian Zachariah, Ira Gosalia and the architect.
Project credits:
Architect: Spasm Architecture
Project architects: Sagar Mehta and Divyesh Kargathra
General contractor: Delux Construction Corporation
Structural engineer: GMR Consultants
Landscape design: Professional Landscape Designs
Electrical engineers: G Mody And Sons
Swimming pool agency: Samunder Pool Equipments

