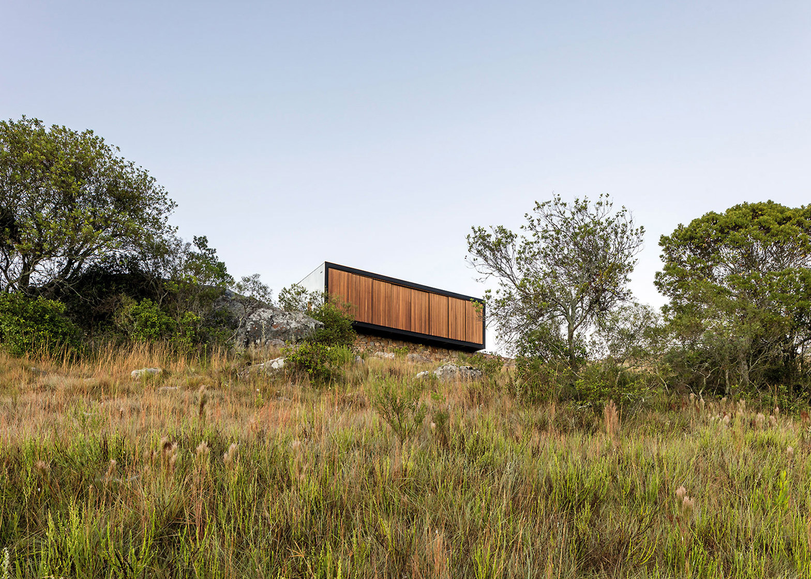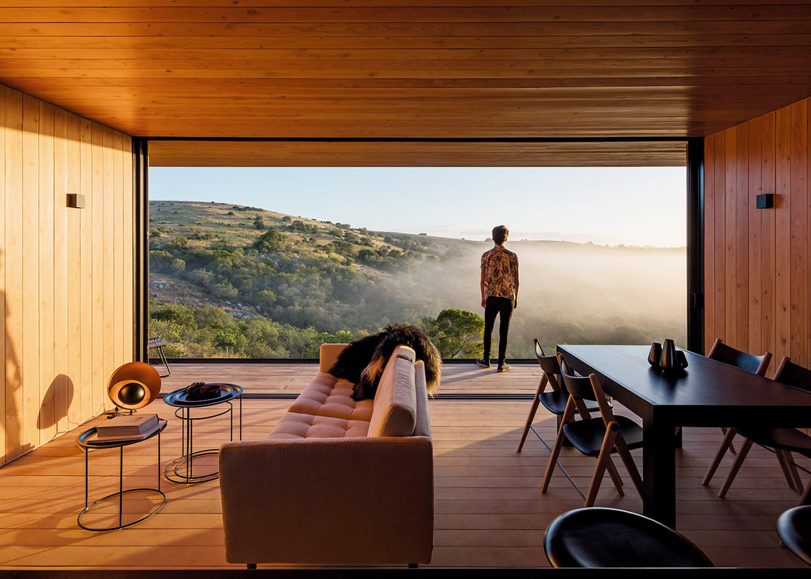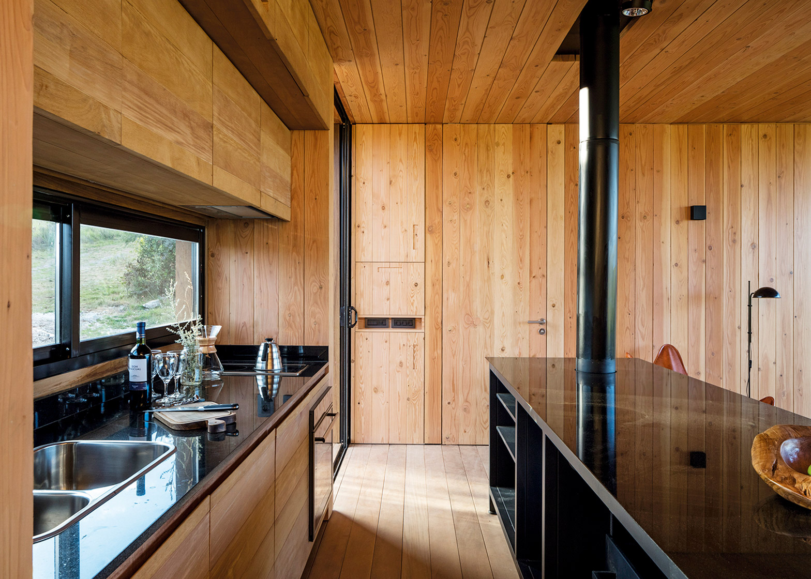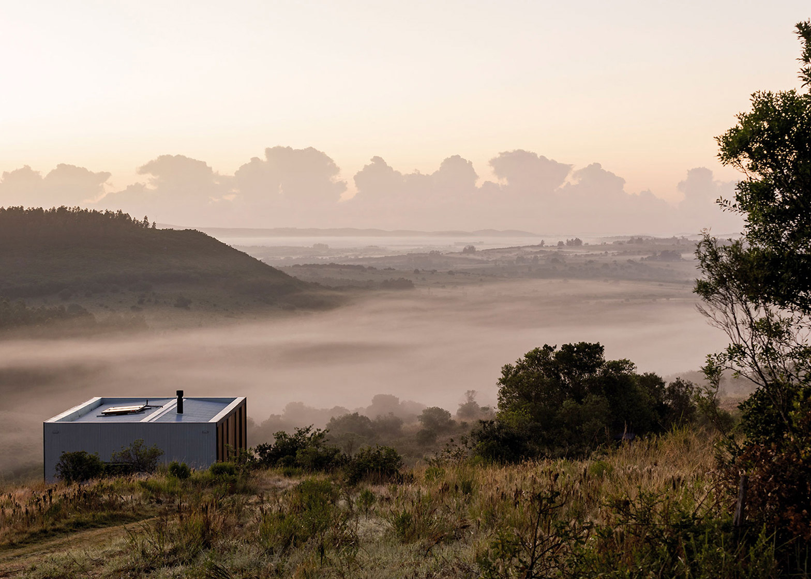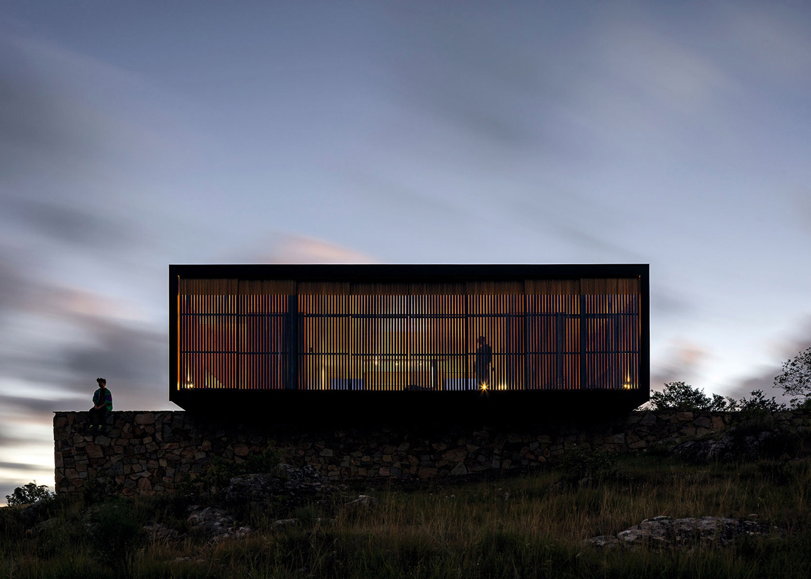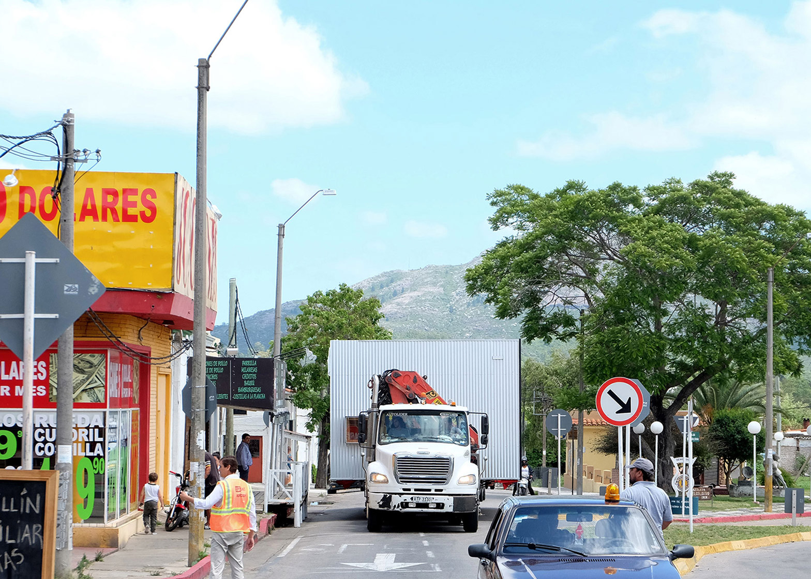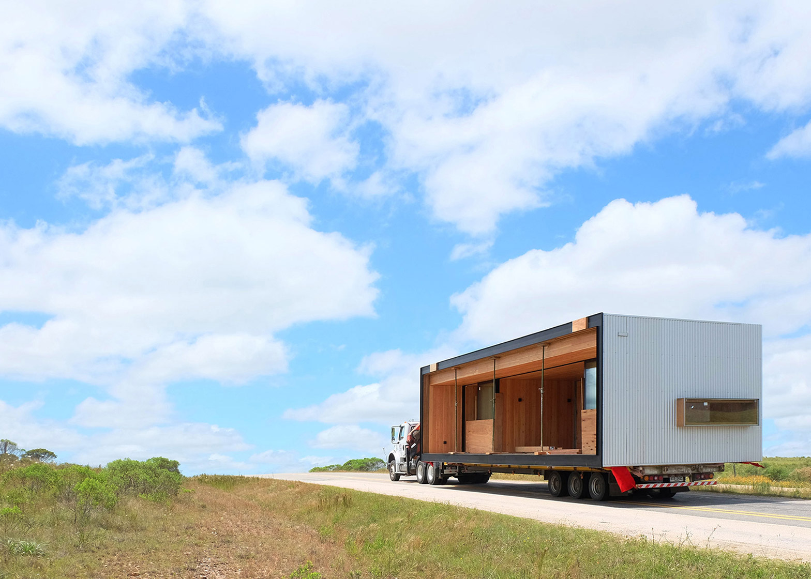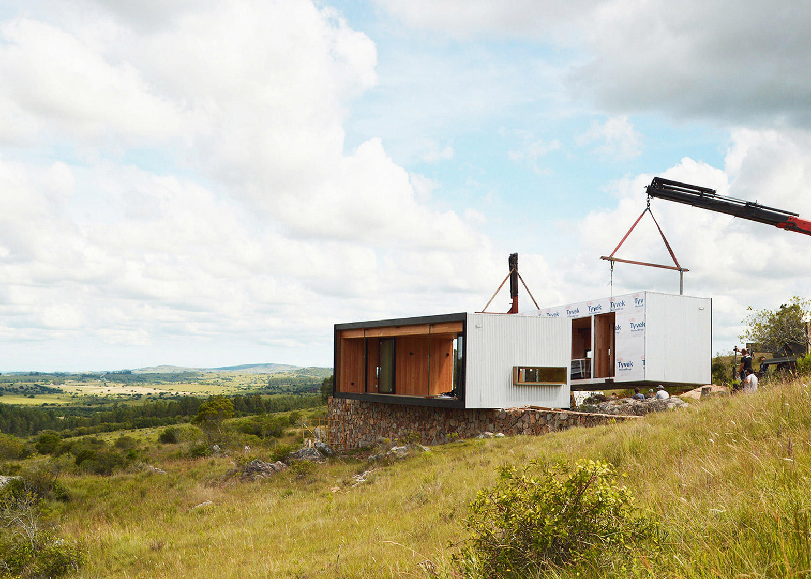This compact house was prefabricated in a factory near the Uruguayan capital, before being transported 200 kilometres by lorry to its destination – a picturesque olive grove surrounded by rolling hills (+ slideshow).
Called Retreat in Finca Aguy, the 115-square-metre property was designed by MAPA, a studio with offices in Brazil and Uruguay.
The firm has previously designed several prefabricated properties, including some for modular housing company Minimod. But for this house, MAPA wanted to do something a bit more special, so designed the property to sit over a series of stone walls.
The house is made up of two identical modules, each approximately 12.5 metres long.
These were built in a factory on the outskirts of Montevideo then trucked to Pueblo Edén.
The two blocks were then lowered into place over the two criss-crossing stone walls so that they sit side by side.
Additional structural elements are concealed behind the walls, ensuring the two volumes are sufficiently supported.
The result is a building that appears more permanent than many other small prefabricated structures. The architects describe it as a "perfect combination of industry and landscape".
"New kinds of landscapes deserve new ways of dwelling," said the team. "Remote landscapes confront us with the awareness of immenseness. It puts us in our role in reality."
The side walls of the house are clad with corrugated metal, with windows puncturing one of the two modular units.
The longer walls are both entirely glazed, but are screened behind adjustable wooden louvres.
Inside, the building has a symmetrical layout. An open-plan living, dining and kitchen space is located in the centre, with two matching en-suite bedrooms on opposite sides.
A sheltered balcony terrace also spans the width of the building, extending out beyond one of the supporting stone walls.
Timber covers the walls, floors and ceilings, and also fronts the kitchen units. Furnishings came from by Danish brand BoConcept, while Uruguayan company Trio provided lighting.
According to MAPA, one of the most important features of the house is its ability to be disassembled without having a visible impact on the natural landscape.
"In landscapes of high natural value, it is fundamental to respect their original condition and so a reversibility condition is essential," said the architects.
"Prefabrication allows us to work with industrialised materials that enable high-precision processes, thus reducing the impact of construction on the ground, minimising waste, staff in-situ and displacement," they added.
MAPA competed Retreat in Finca Aguy in 2015. The studio's projects also include a house in Brazil with a raw concrete base and a slatted timber upper floor.
Main photography is by Leonardo Finotti. Transport photos by MAPA.
Project credits:
Architect: MAPA (Luciano Andrades, Matías Carballal, Rochelle Castro, Andrés Gobba, Mauricio López, Silvio Machado)
Project team: Pablo Courreges, Mauricio Müller, Emiliano Lago, Diego Morera.
Transport photos: MAPA
Construction and Installation: Nebimol
Transport: Carrión
Interiors: BoConcept
Lighting: Trios Lighting





