Schemata Architects frames Japanese boutique with gigantic display window
Schemata Architects and KHA Studio have transformed a space in Tokyo to create a minimal fashion boutique that is entirely visible from the street (+ slideshow).
The two Japanese studios designed the space, which is located in the neighbourhood of Aoyama, for fashion brand Mintdesigns.
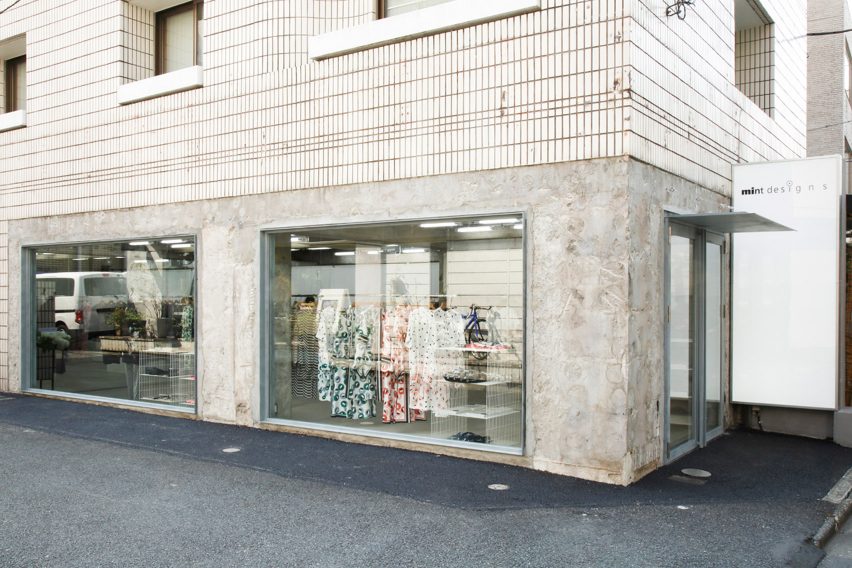
A large section of the street-facing facade was replaced with a gigantic glass window, allowing passersby a full view of the store.
"The shop space has large openings facing the street," said the architects. "We designed the shop as extra-large display window where pedestrians can enjoy the brilliant display that changes daily."
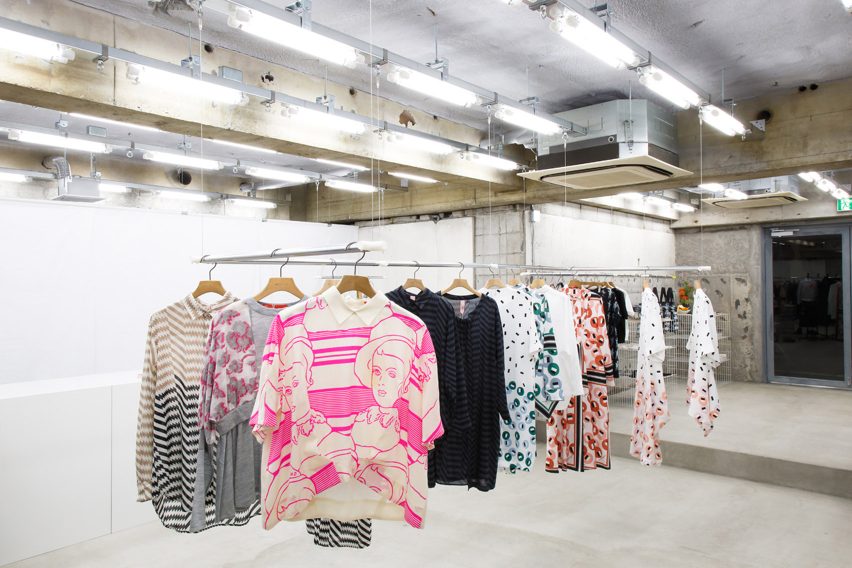
To begin with, the team demolished interior walls and opened up the space into one single area. Little was done to the existing concrete floors and walls, but the ceiling was painted grey to make it blend in.
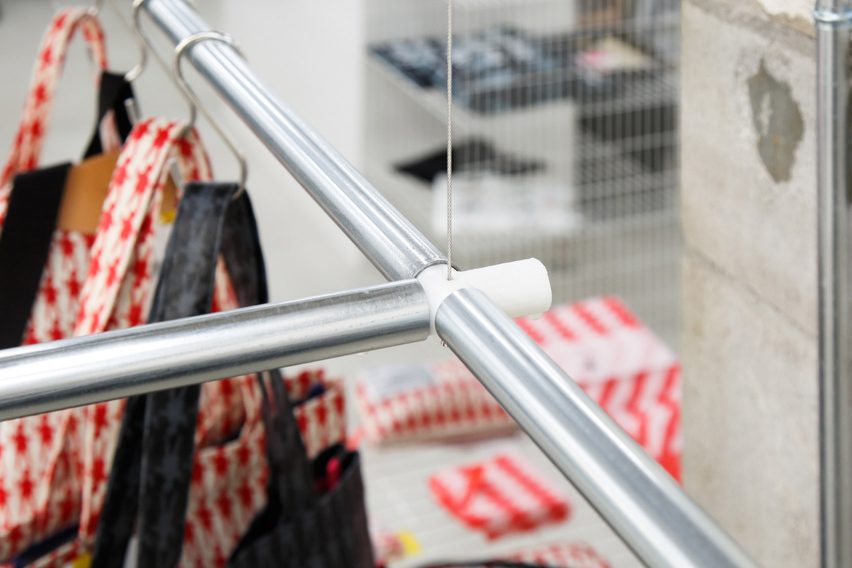
The boutique is illuminated by rows of stark strip lighting suspended from a frame hanging from the ceiling.
Also hanging from this frame are two custom-made hanger systems composed of galvanised steel pipes and resin joints.
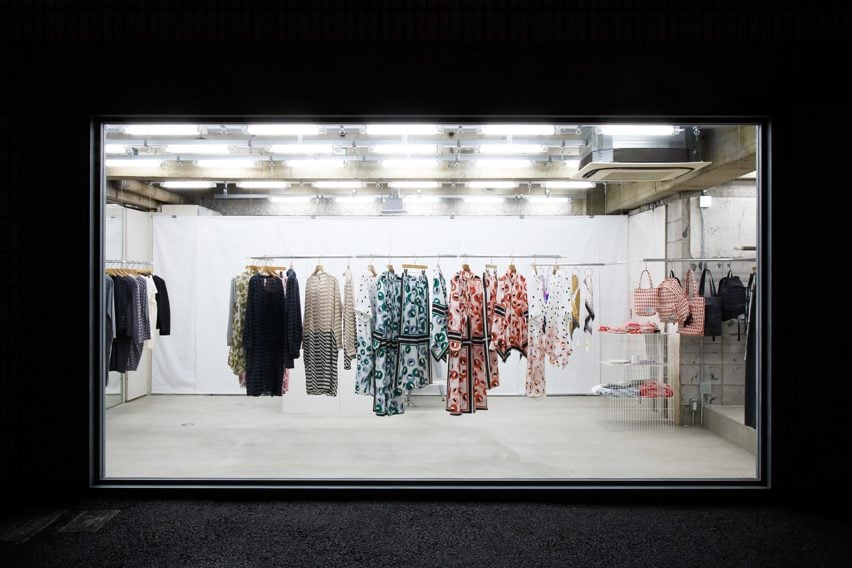
While these rails display clothing items, a set of wire mesh shelves are used to store accessories and jewellery.
A fitting room towards the back of the store was created using a sheet of white tarpaulin.
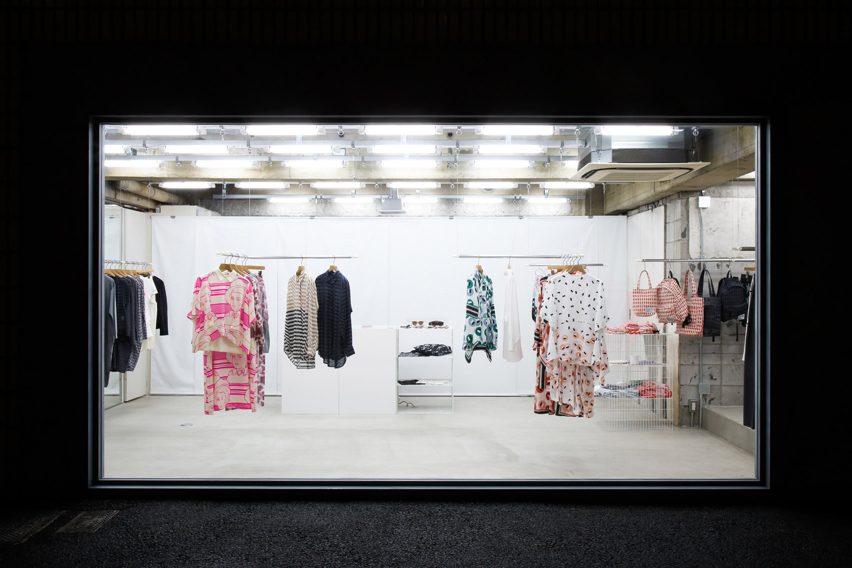
Fashion brands are increasingly favouring minimalist store designs in order to keep the focus on the clothes.
Design office Thisispaper Studio used clean white surfaces and simple birch plywood furniture to transform a Soviet-era dental clinic into a space for its first shop, while designer Reiichi Ikeda inserted boxy partitions that follow the pattern of existing ceiling trusses into a clothing boutique in Japan.
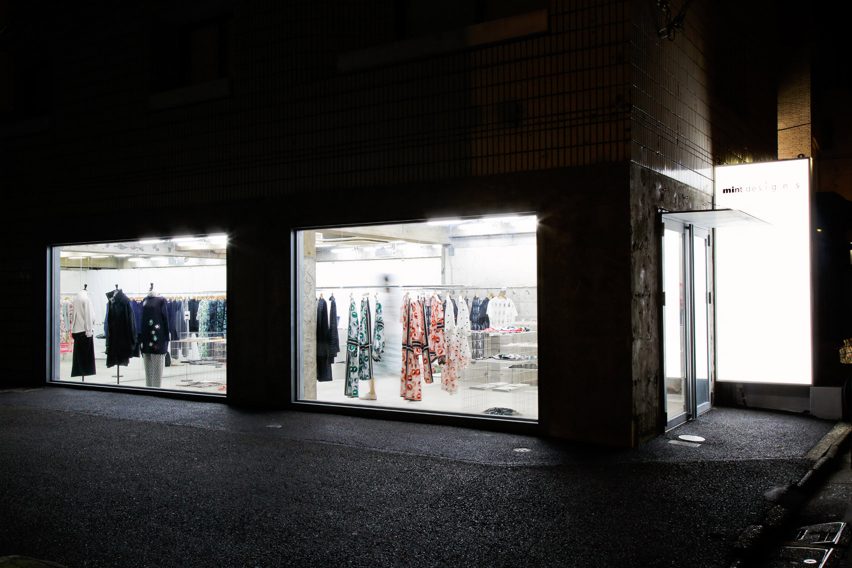
Schemata Architects was founded in 1998 by Jo Nagasaka.
The studio has completed numerous interior and furniture design projects, including a collection of spongy seats inspired by erotic bondage techniques, a Tokyo rice shop filled with boxy plywood fittings and an artist's studio with an indoor garden.
Photography by Kentaro Oshio.