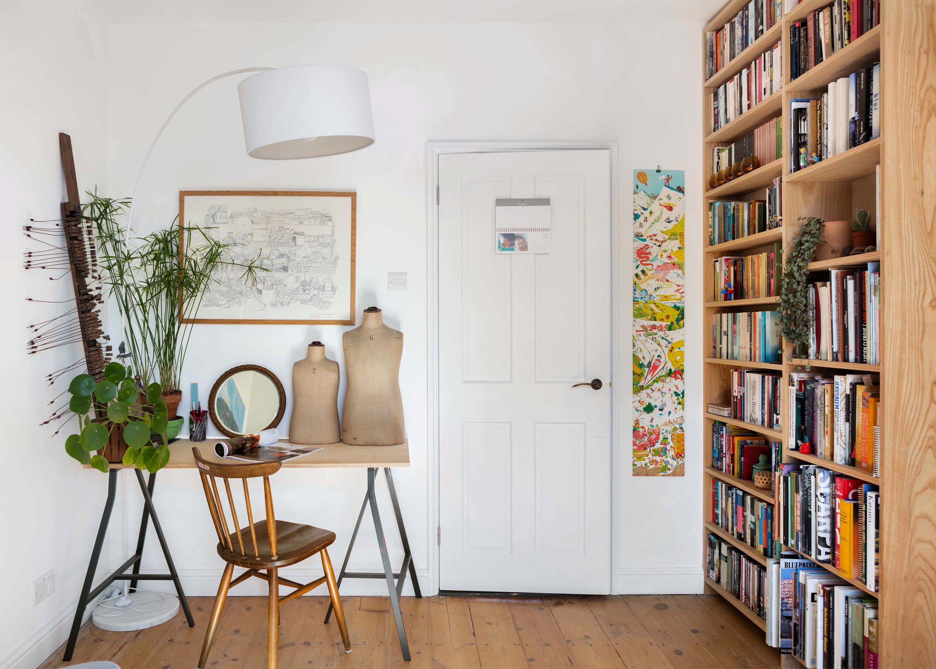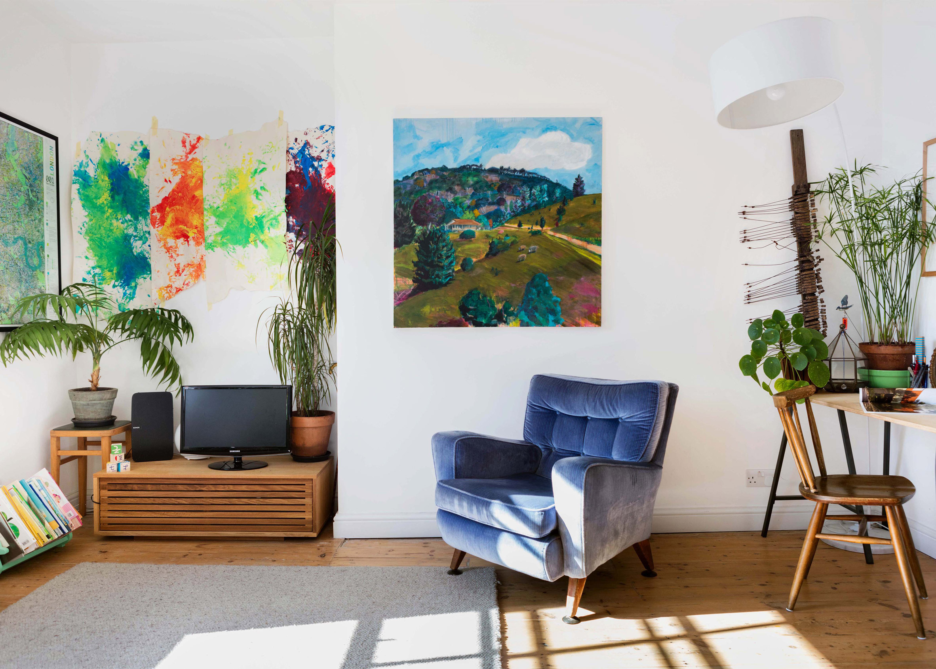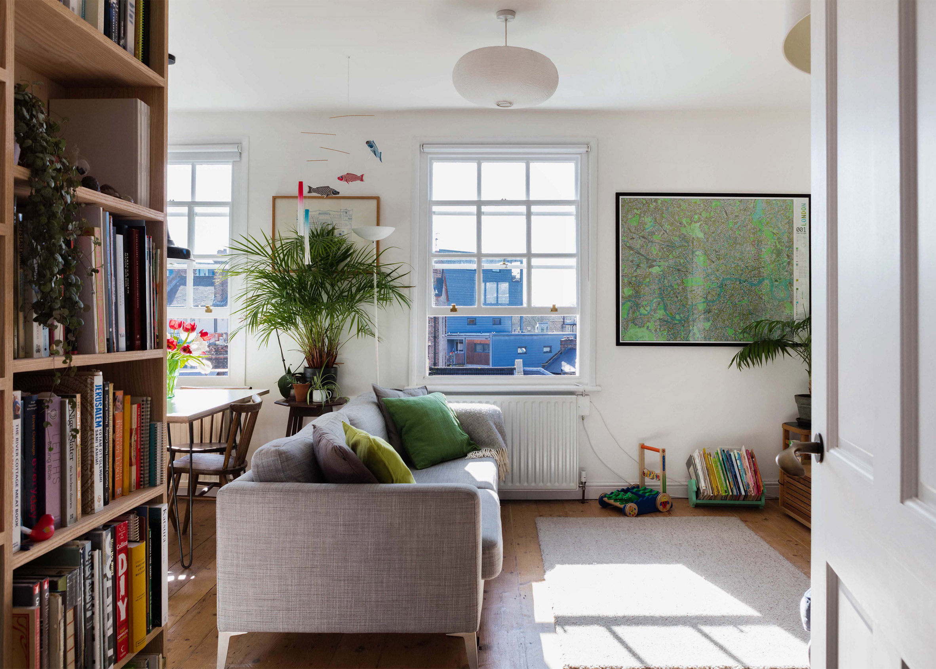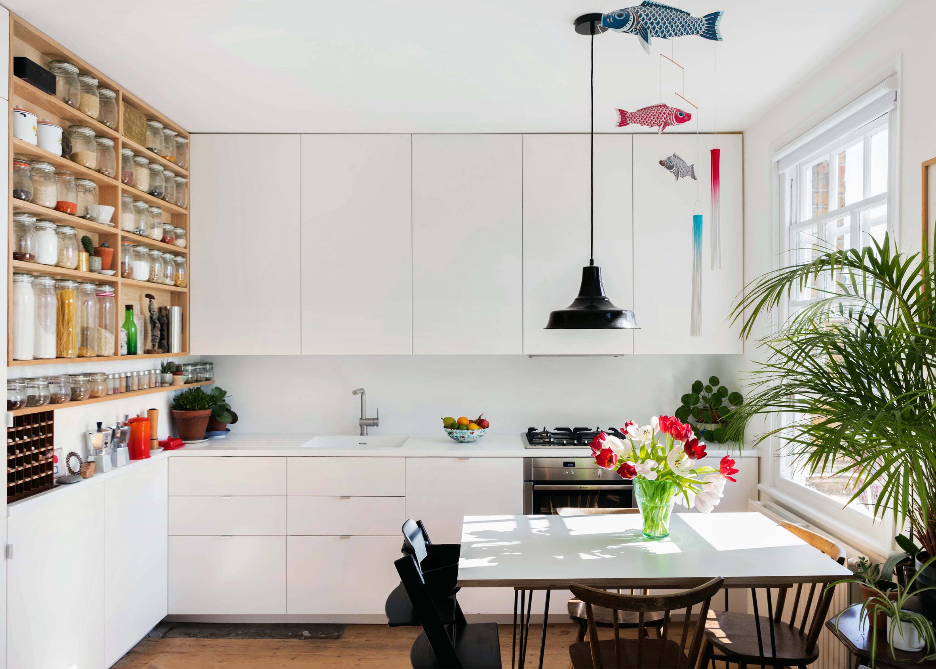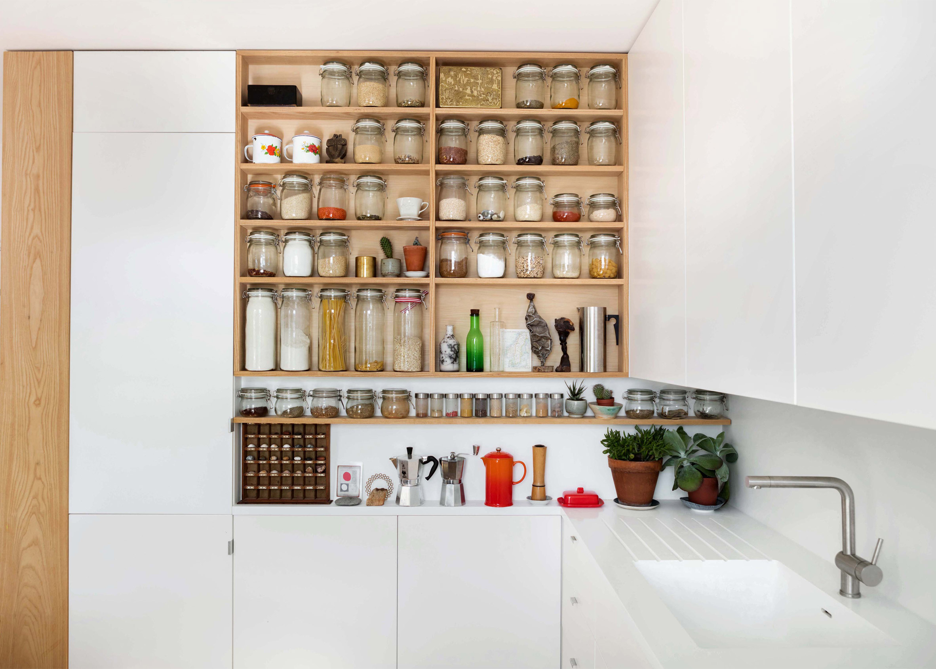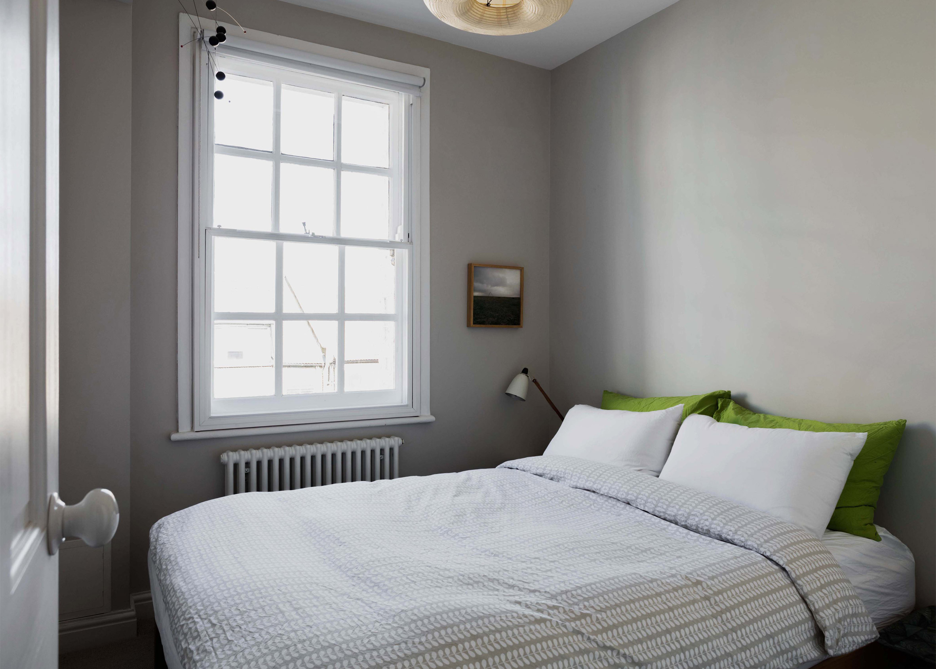Architect couple Emma and Ross Perkin used plywood to create bespoke storage solutions inside this tiny London flat, allowing them to showcase books, toys and cooking ingredients.
The Emil Eve Architects founders needed to make the most of space inside their 45-square-metre home – located inside Gibson Gardens, a historic tenement block built in 1880 in Stoke Newington.
To do this without going above their tight budget, the pair designed an assortment of in-built furnishings that could all be built from ash plywood.
These bespoke elements provide shelves in the kitchen and the living space, as well as a combined desk, seat and toy box in their young daughter's room.
"We moved when I was heavily pregnant so had to work quickly to undertake the design and work before our daughter Jess arrived," explained Emma Perkin.
"We had a very limited budget so decided to spend our money on the elements we felt we needed 'professionals' to undertake – moving walls, plumbing, tiling, plastering, etc," she told Dezeen.
"We then installed a new kitchen, and built the ash shelving and furniture in Jess' room by ourselves."
The compact home has a simple layout, with all rooms accessed via a central hallway. The two bedrooms are on one side, the open-plan living space is on the other, and the bathroom slots in between.
In the living room, the architect portioned off a corner to create a new laundry cupboard. This helped to divide the room into two zones – a cooking and dining area, and a lounge and study space.
The new wall is flanked by a floor-to-ceiling bookshelf, which also creates a place for pot plants and ornaments.
A similar shelving system can be found beside the kitchen, where it functions as a larder. Here, items are stored in simple glass jars so that their contents are clearly visible.
"The bespoke shelving is designed to maximise the available storage potential," said Emma. "In the living room, it is built up against the laundry cupboard and the in-built fridge/freezer cabinet so its depth varies depending on the line of these partitions."
"The varying depths allows us to fit larger books on one side, with paperbacks on the other," she continued. "The shallow ash shelves with glass jars have deeper storage cupboards below, which utilises a void within the bathroom."
The rest of the kitchen is kept very simple, with clean white cupboards, and a one-piece Corian worktop and splashback. But the rest of the room features a carefully curated selection of furniture pieces, artworks and curios.
In the bathroom, the architects replaced all of the old fittings. They added white square tiles to the walls and hexagonal tiles to the floor, and these extend out into the hallway.
The small bedrooms are sparingly furnished to make them feel as spacious as possible.
The master bedroom has a new built-in wardrobe, while the highlight of the other bedroom is the desk and window seat, with storage underneath.
Emma and Ross Perkin founded their studio in 2010. Their other projects include an east London warehouse conversion and a Somerset lifestyle store.
Photography is by Mariell Lind Hansen.

