Emil Eve Architects strips back heritage building for Caro Somerset lifestyle store
London-based studio Emil Eve Architects has transformed a heritage-listed building in Somerset into a lifestyle store, cafe and bed and breakfast (+ slideshow).
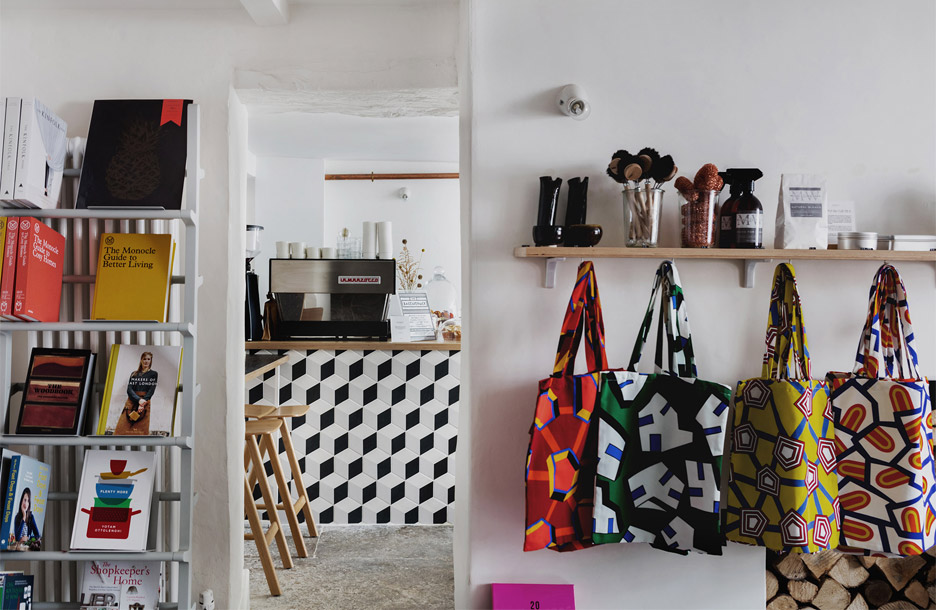
Caro Somerset is located on the high street of a small English town named Bruton – also home of the Hauser and Wirth gallery.
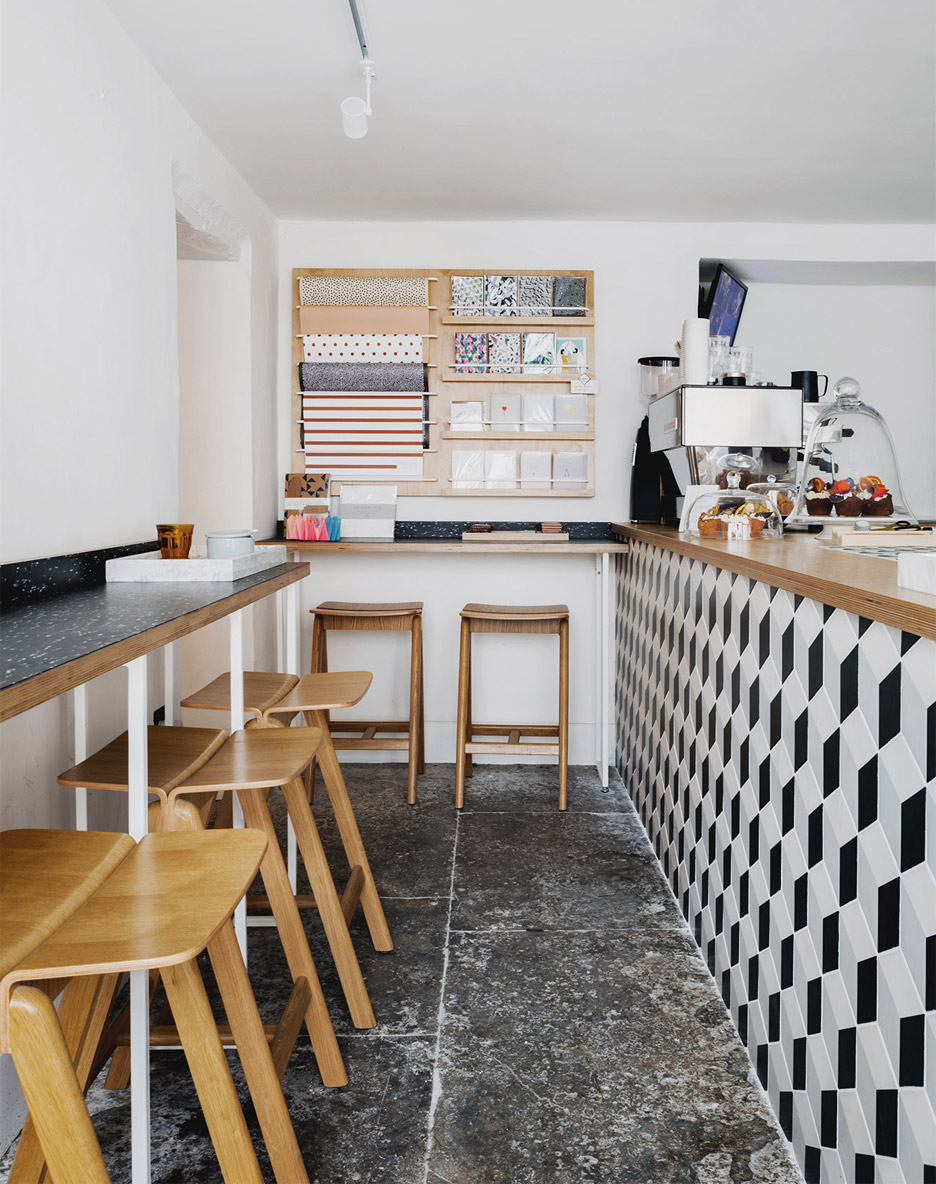
Emil Eve Architects extensively reconfigured the space in order to make it suitable for the store and cafe, and also created a family home and short-stay accommodation behind it.
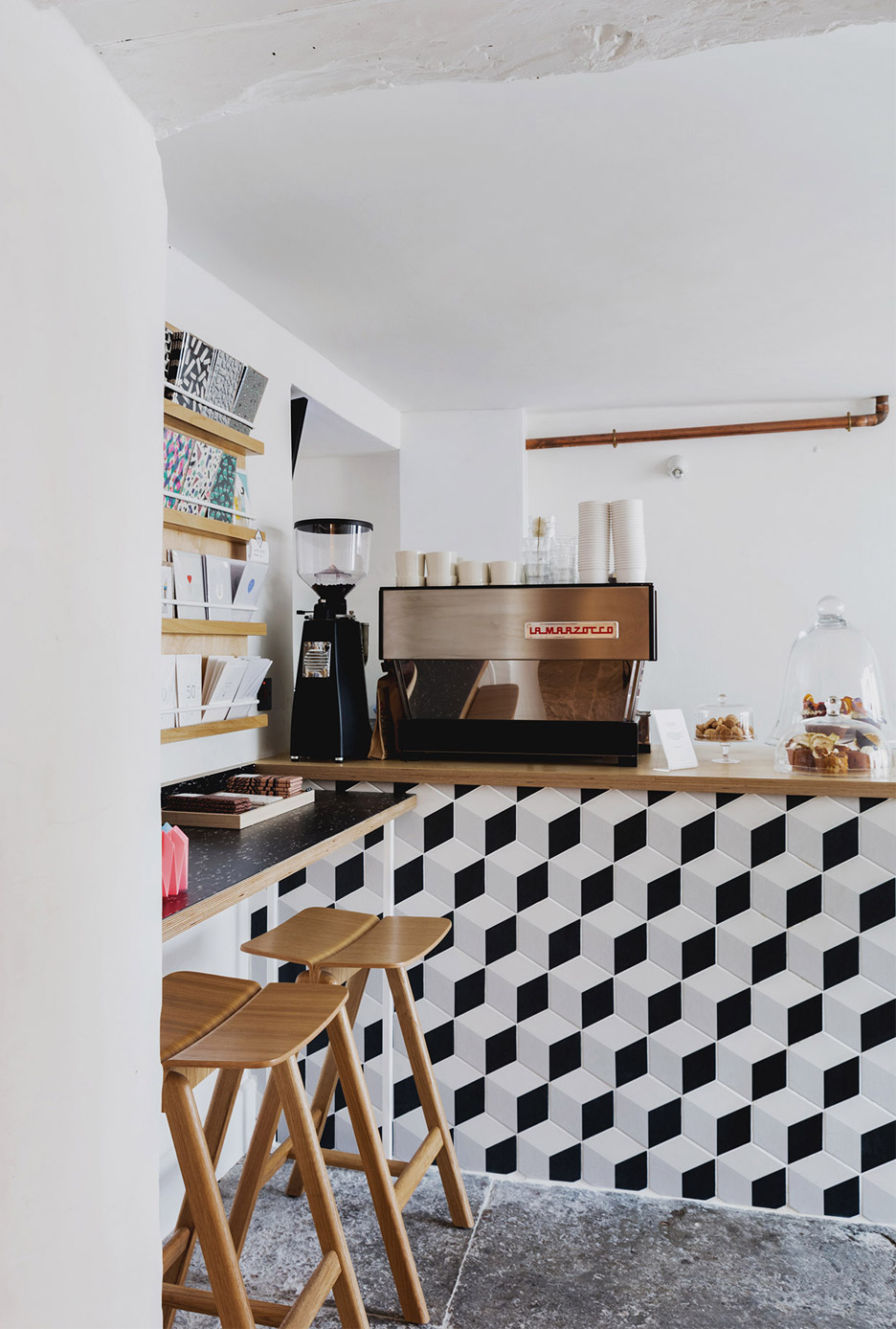
Inside the main building, a cafe and lifestyle store inhabit the ground-floor front rooms.
Homeware products are displayed on bespoke furniture throughout a series of unique spaces, which have each been stripped back and fitted out to show the building's history.
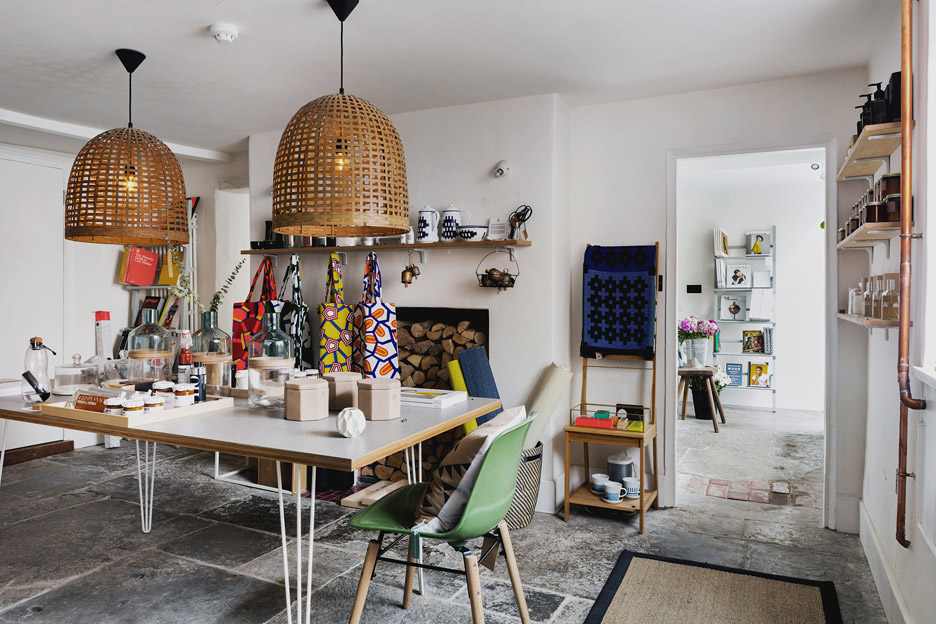
In the cafe area, coffee and cakes are served from a tiled counter, and bar-style seating allows customers a place to rest and eat.
"The historic arrangement of the rooms has been retained and visitors pass from one cellular room to the next, each with a different character," Emil Eve Architects co-founder Emma Perkin told Dezeen.
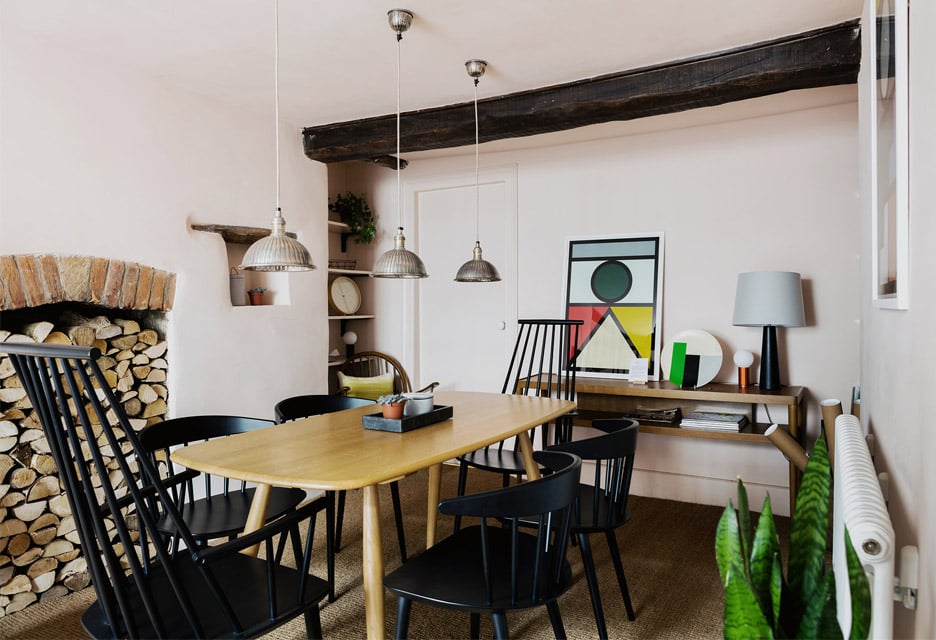
"The nature of the furniture allows these spaces to be rearranged so repeat customers may discover a different place to sit, and certainly new things to buy, on their return."
Behind and above the public spaces, a family home and short-stay accommodation were created. Aiming to retain a similar aesthetic throughout the properties and shop spaces, the architects worked closely with the store's owner, Natalie Jones, to pick out fixtures and fittings.
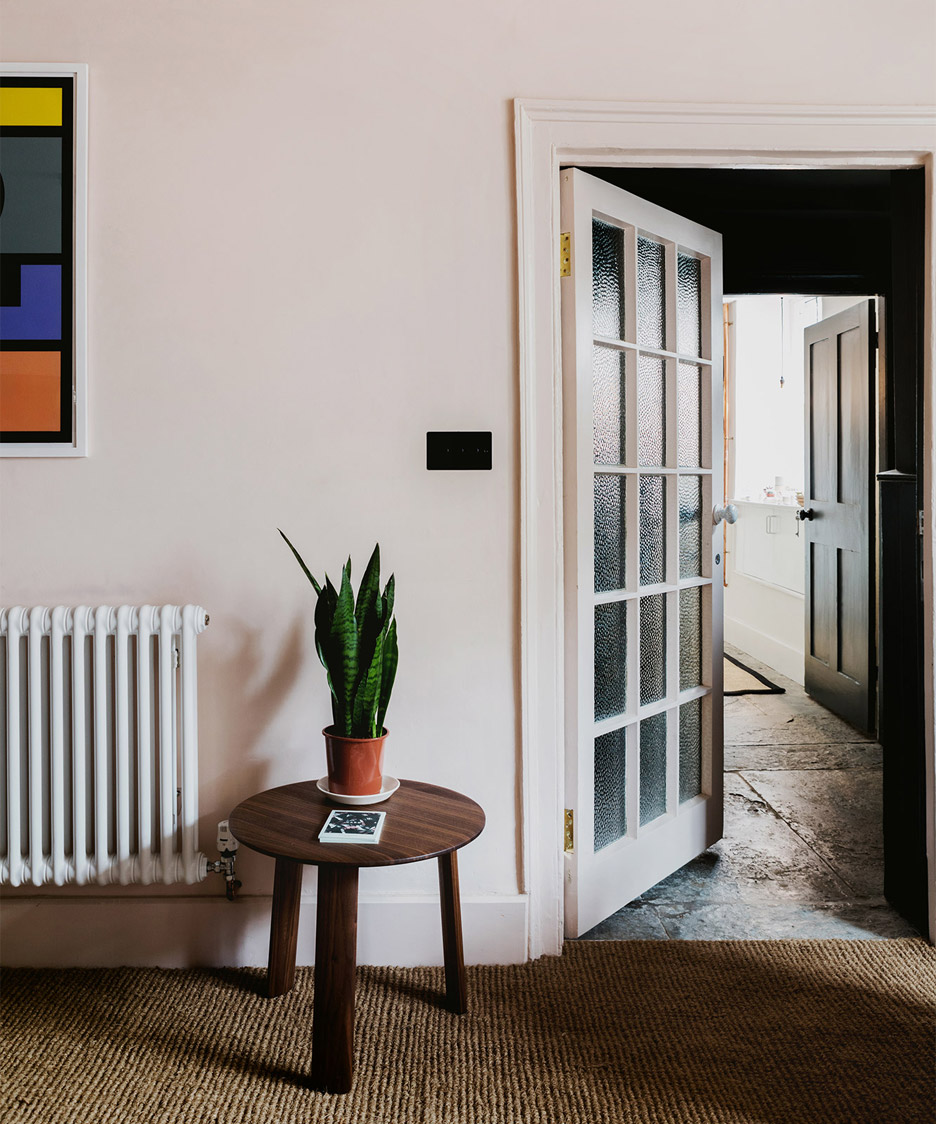
To the rear of the home, a large extension clad in larch wood houses a dark-painted, open-plan kitchen and living area.
Expansive windows allow light to flood into the space – counteracting the darkening effect of the walls and surfaces.
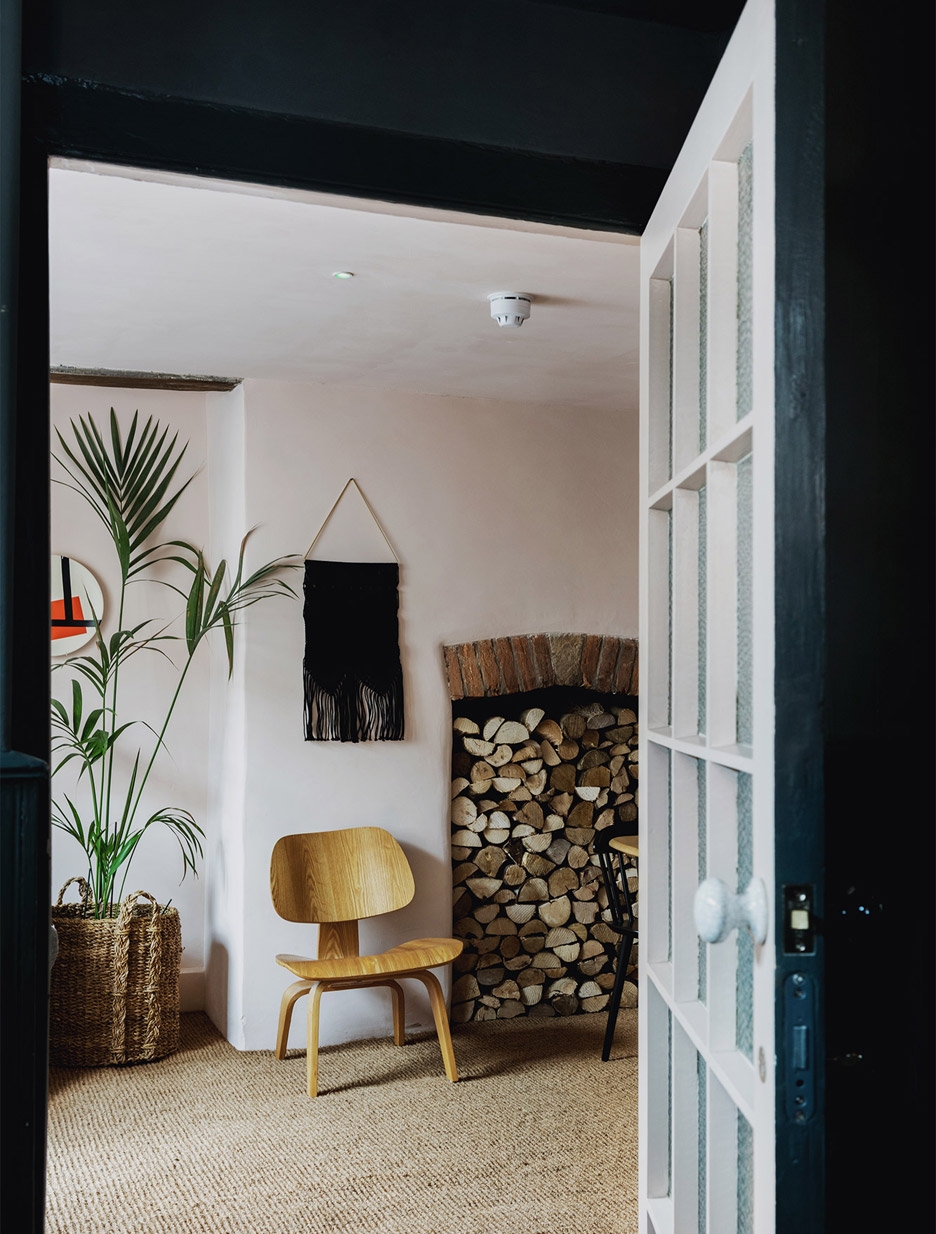
The bedrooms and bathroom are all painted off-white. In each of the rooms, a mismatch of unique pieces, including industrial-style lighting and a luxurious roll-top bath, are paired together.
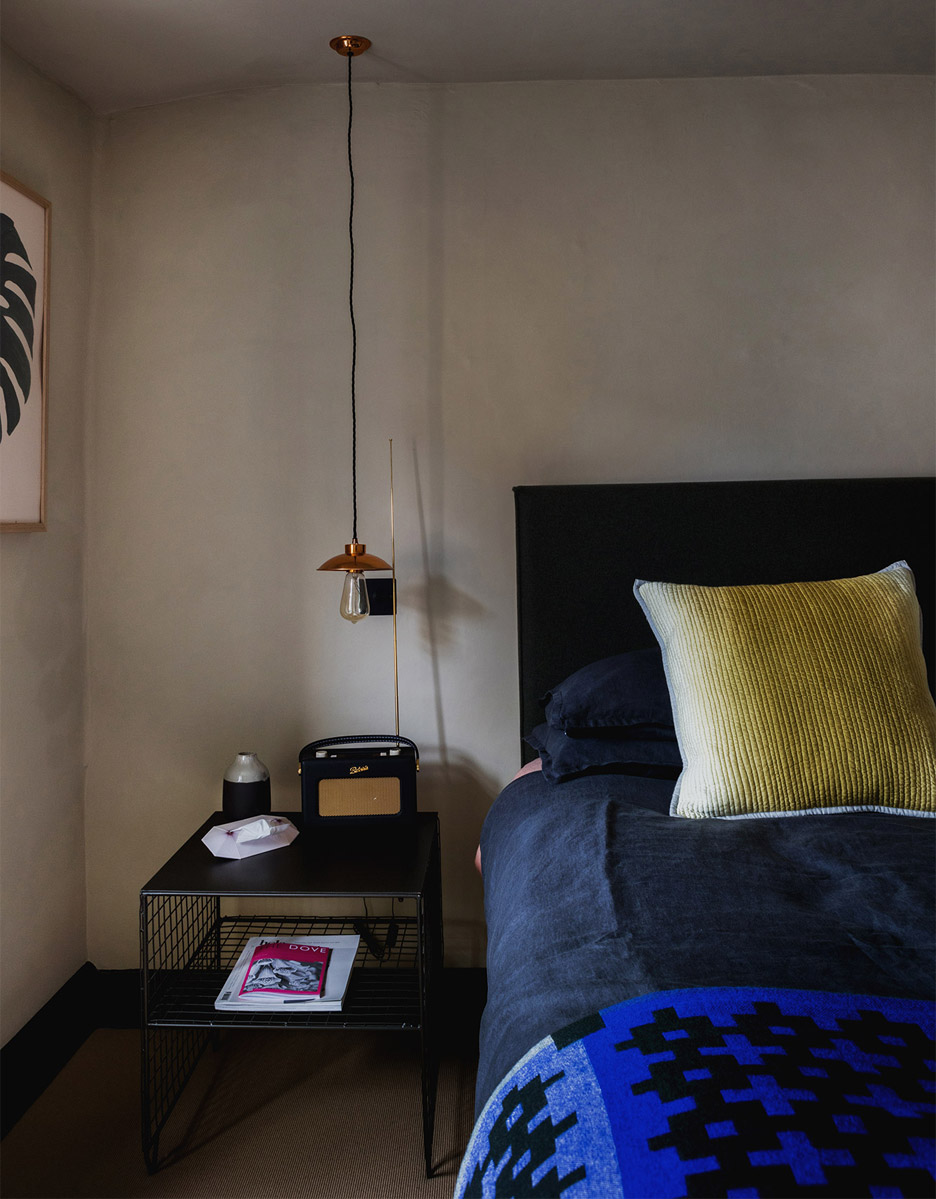
"The new rear extension provides a larger open-plan space for contemporary living," said Perkin. "Externally, the mass of the extension has been broken down into three volumes to reflect the proportions and volumes of existing house, which has been added to many times over the years."
She described the owners as being keen to avoid "a glass-box type extension" with large sliding doors.
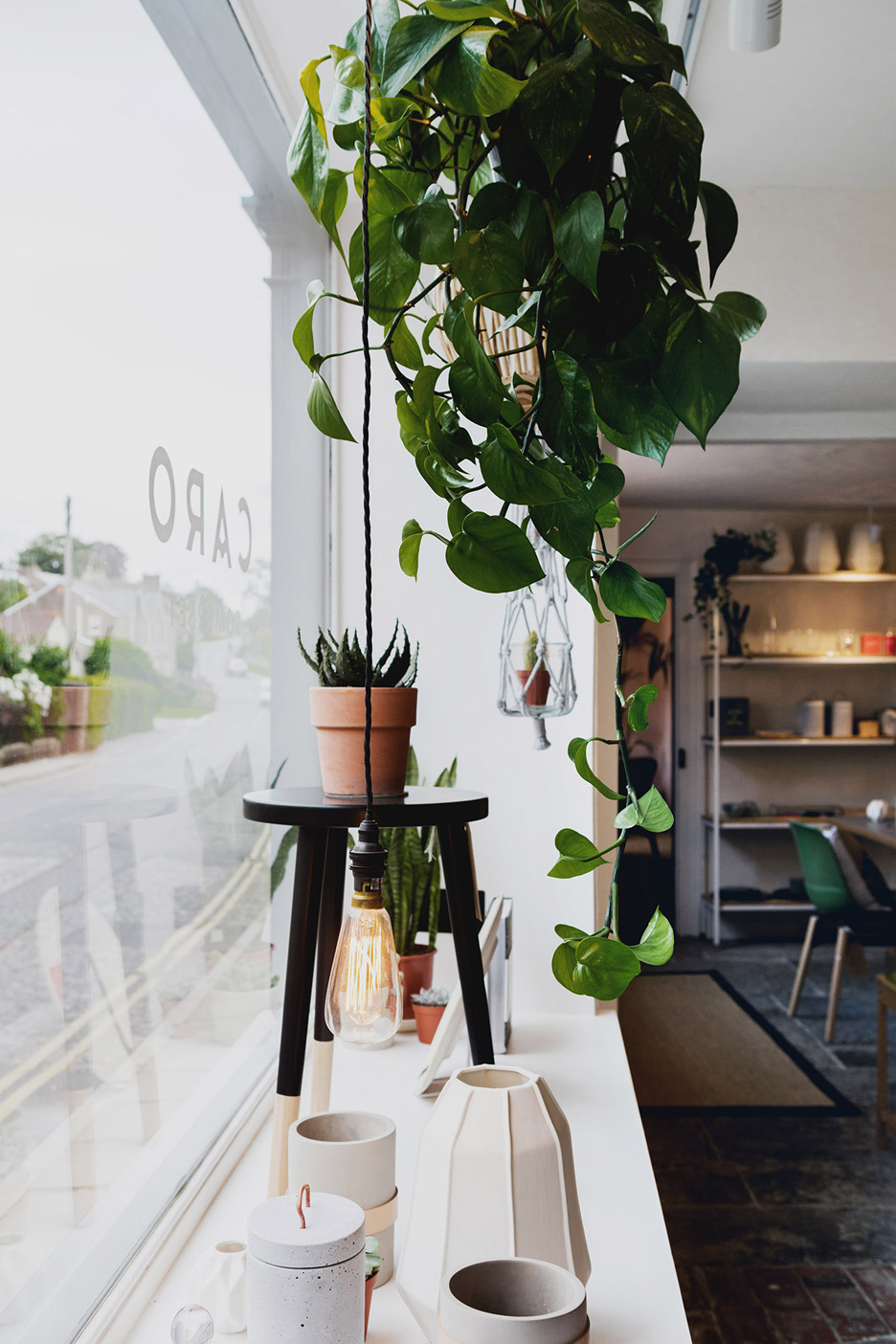
"Instead, we created an articulated volume with large, uninterrupted framed views of the garden," she said.
Emil Eve was founded by Emma and Ross Perkin in 2010. The duo specialises in residential, community and exhibition projects, and previously created spaces for the Heimtextil trade fair in Frankfurt and the Restless Futures exhibition during London Design Festival.