Davidson Rafailidis tops studios for artist and ceramicist with three angular roofs
A+Awards: a trio of mono-pitched roofs shelter this set of studios designed for a painter and ceramicist couple, which was one of the winners at this year's Architizer A+Awards.
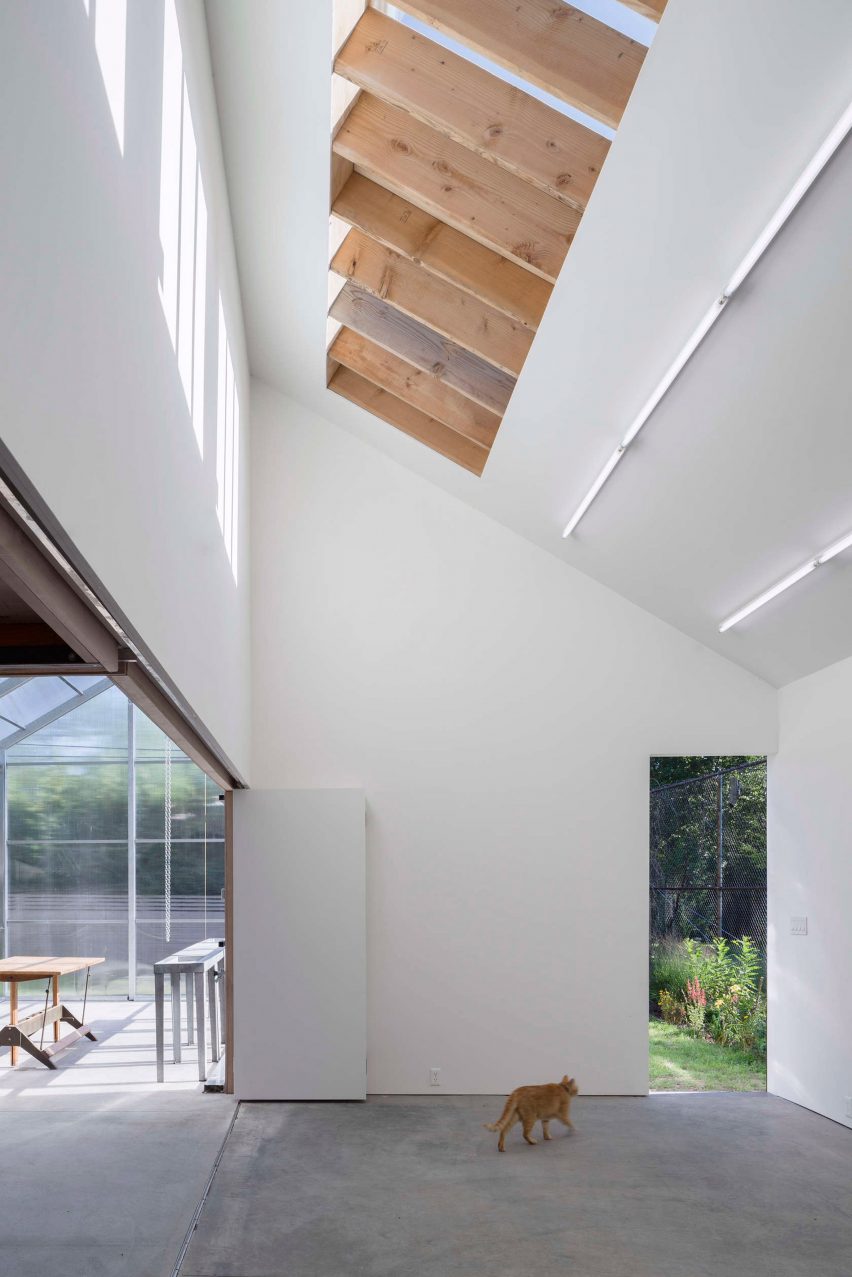
Buffalo, New York-based architecture studio Davidson Rafailidis created He, She & It for a couple who wanted to work alongside each other but each needed their own distinct space.
One is an artist, while the other is a ceramicist and silversmith, so the firm designed three distinct but connected structures – conceived as a series of sheds – to accommodate the different functions, alongside a shared greenhouse.
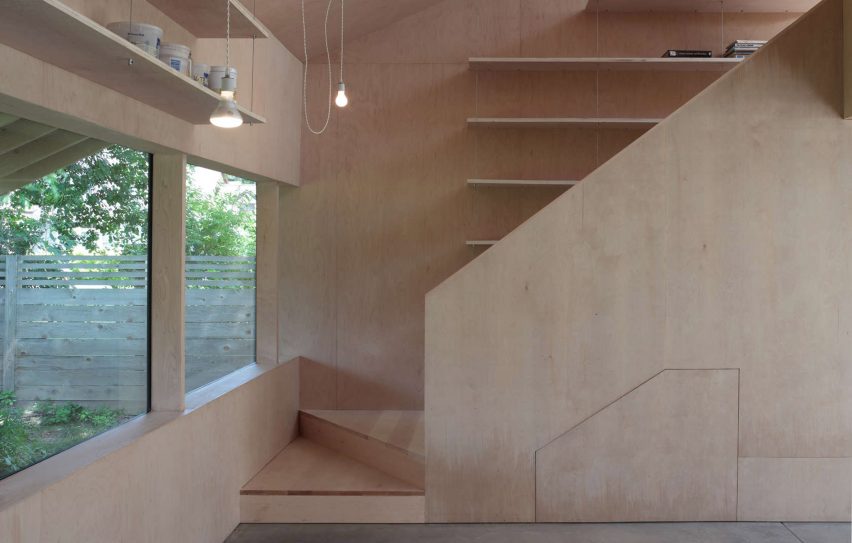
"At the surfaces where these distinct sheds connect, the walls are completely removed up to a height of six foot eight inches," said Davidson Rafailidis.
"The remaining ridge wall segments above act as structural trusses to span the openings freely, making the structure seem to hover over the open ground floor."
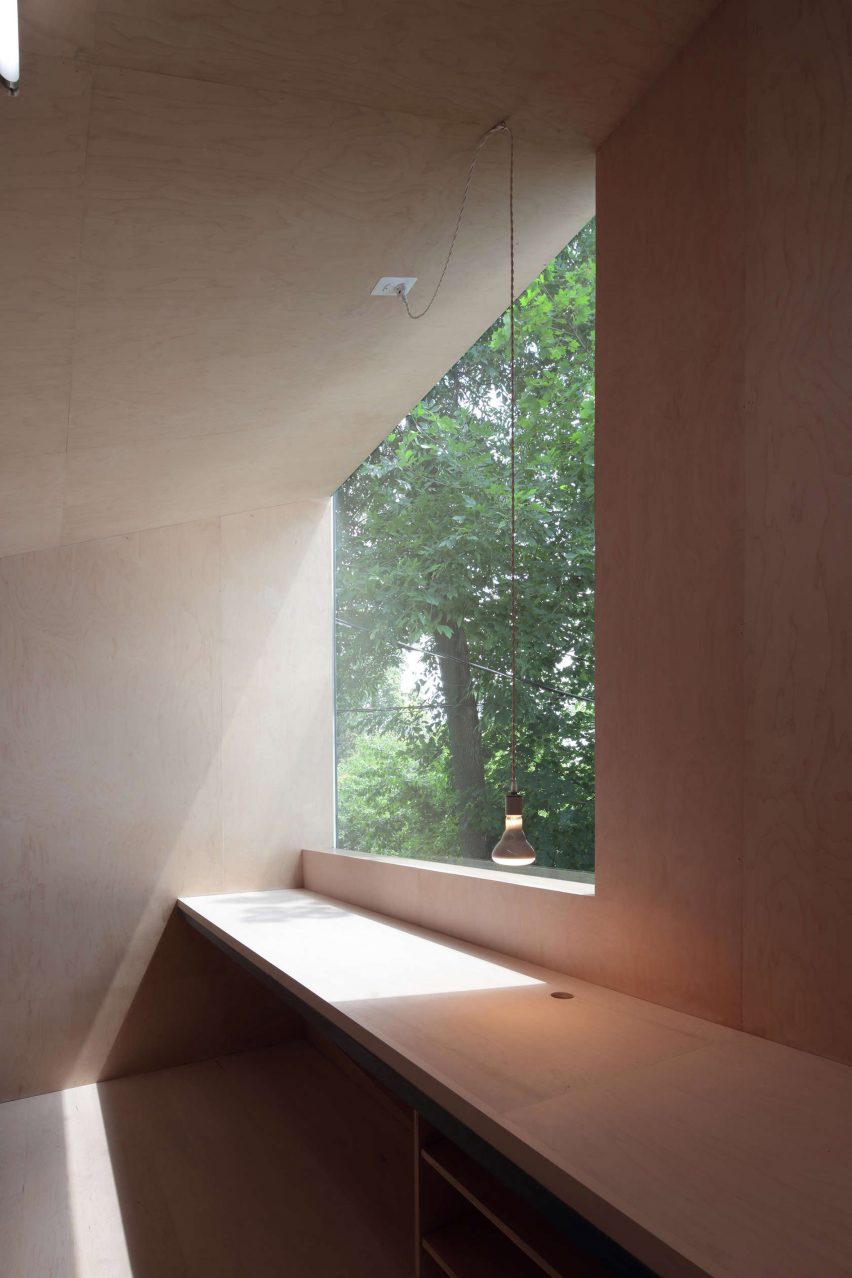
Each of the sheds has a dramatic mono-pitched roof with a large overhang, designed to direct water away and channel it onto three gardens planted to provide screens that shield the studios from the nearby house.
A long, narrow space for the artist occupies one side of the building, with no windows in the white walls to maximise the available work surfaces.
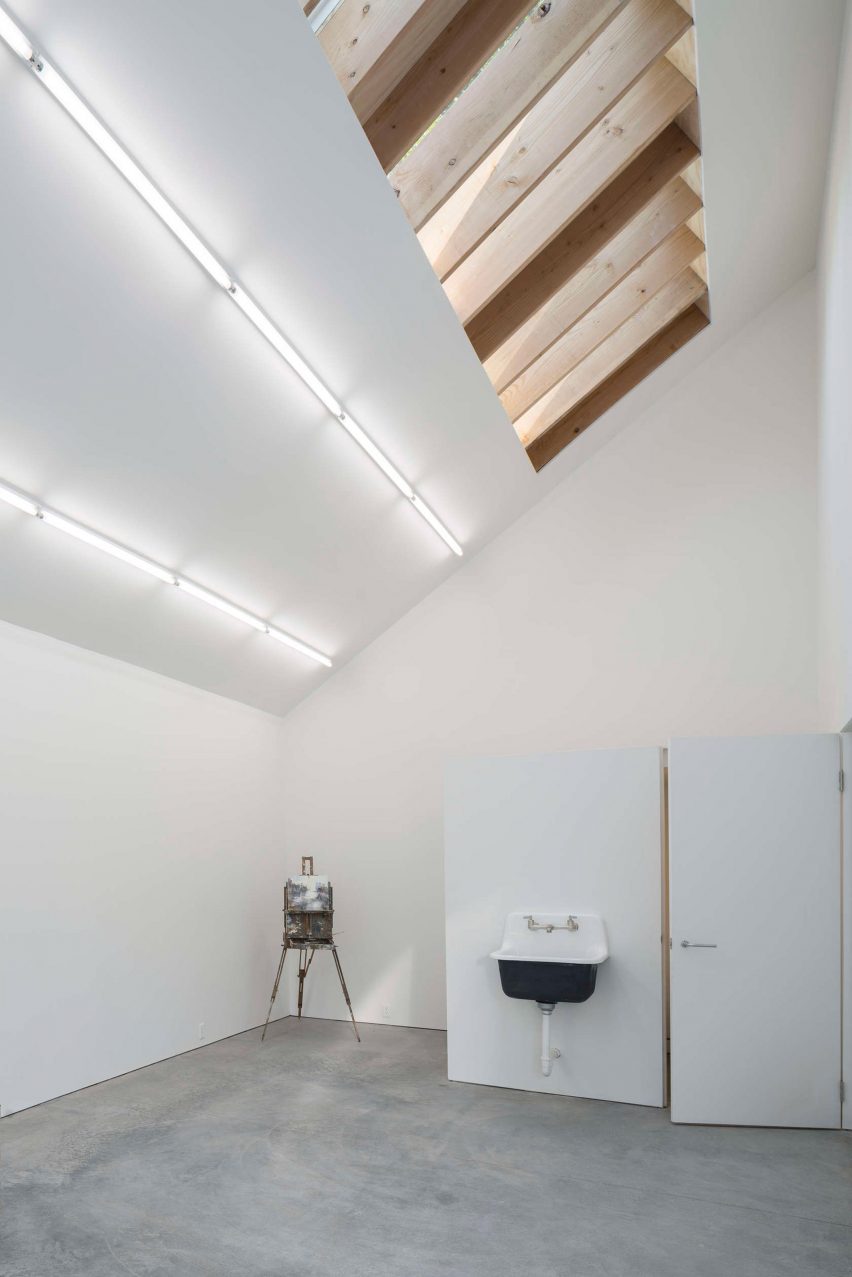
The space is top-lit to keep light levels consistent. A strip is cut out from the sloped ceiling, revealing the timber structure and creating a long roof light.
The ceramics and silversmithing workspace is wider, and is lined in soaped maple wood with large windows and a variety of lighting designs suited to different tasks.
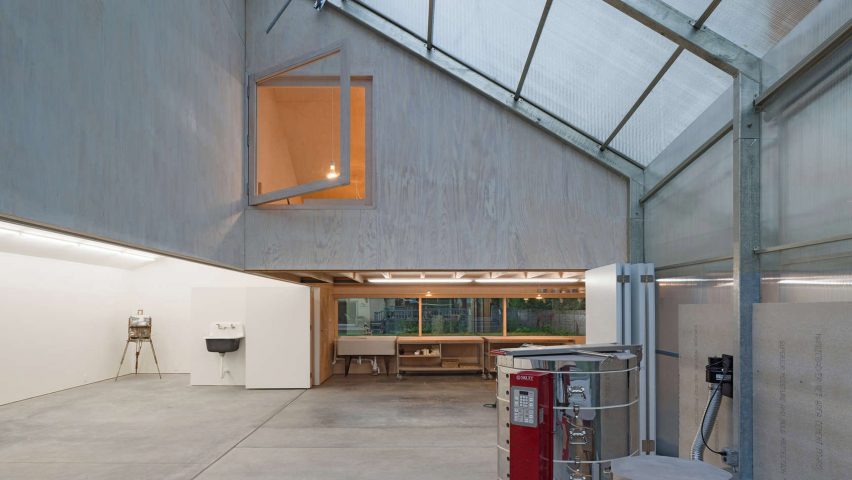
The ground floor contains a sink and workbench for wet ceramic work, while a set of wooden steps in one corner leads up into a smaller box-like space nestled under the roof. This is used for more delicate jewellery-making.
Finally, the greenhouse is a polycarbonate shell, creating a space where plants can grow within a controlled climate.
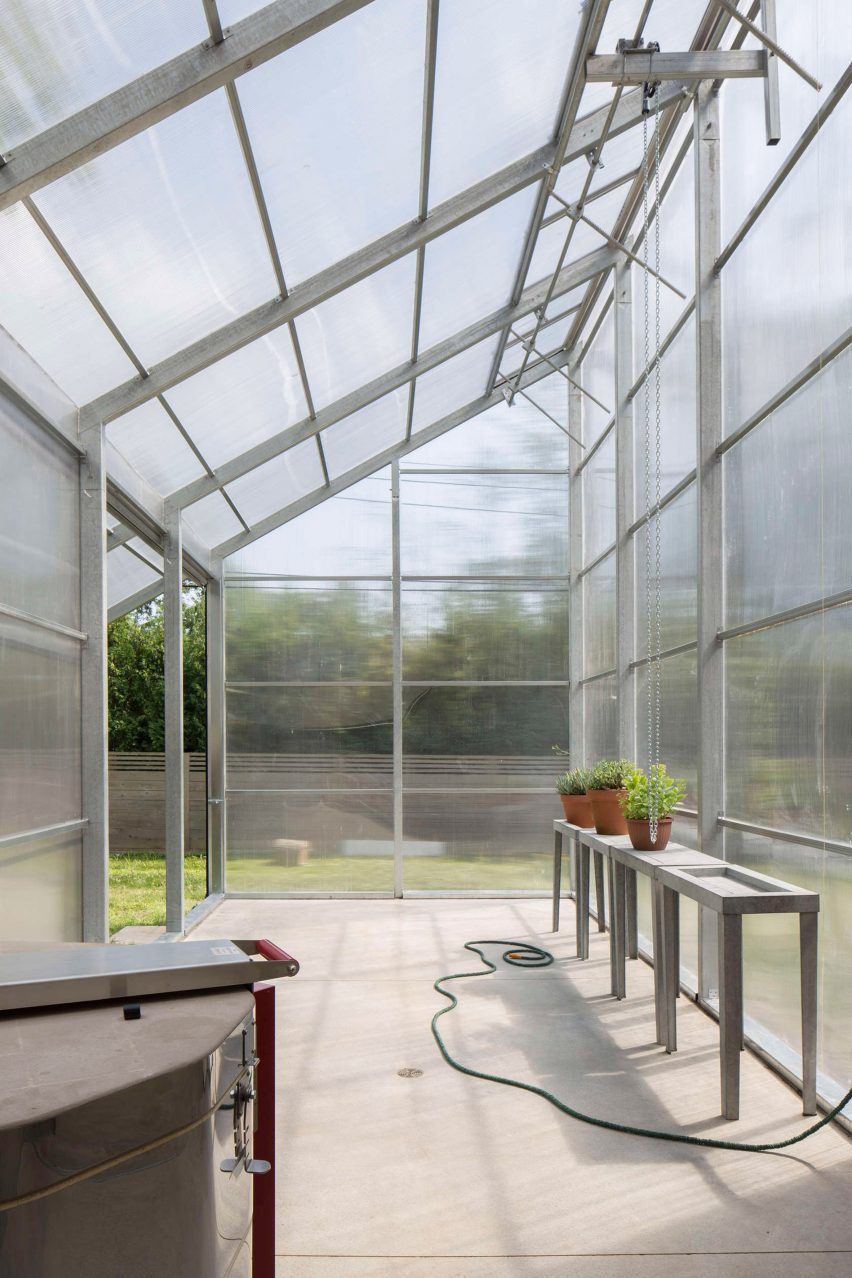
"Each space offers an atmosphere which differs radically from the others," said the architects. "The distinct atmospheres of the spaces reflect not only their respective uses, but also, the predilections of the clients."
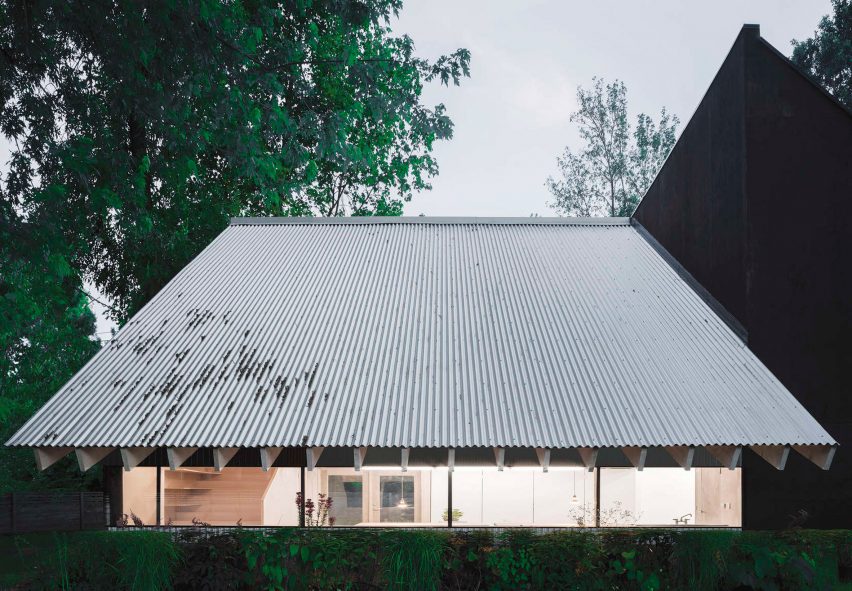
Each space also has its own entrance, while folding and sliding doors inside allow all of the spaces to be closed off from each other or connected into one open-plan building. The internal doors can also be used to help control the temperature of the building.
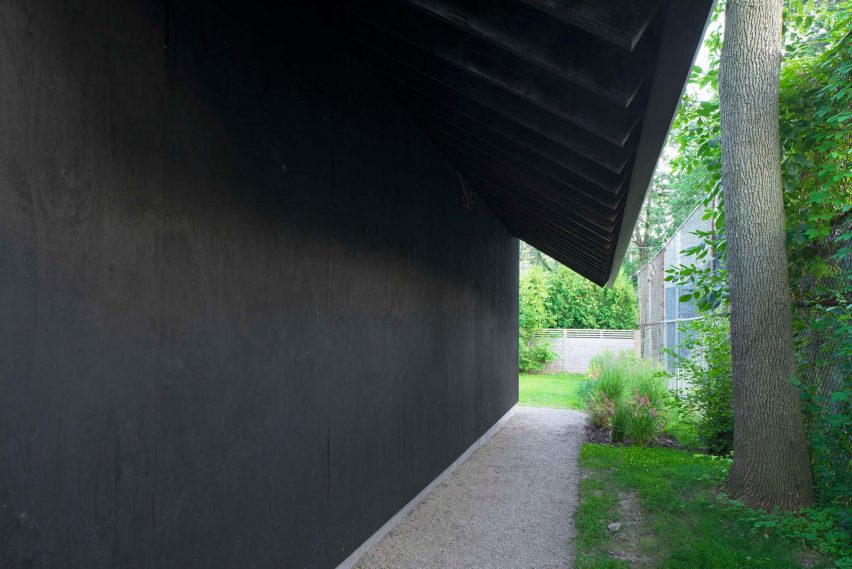
He, She & It was selected as the jury's favourite in the Architecture +Workspace category of the 2016 A+Awards.
Organised by Architizer, the awards promote and celebrate the year's best projects and products. Their stated mission is to nurture the appreciation of meaningful architecture in the world and champion its potential for a positive impact on everyday life.
The Architecture +Workspace category is one of several designed to highlight projects that address social challenges and norms.
Find out more about the A+Awards »
Entries are now being accepted for the next A+Awards, with a discount available for submissions before 4 November 2016.
Enter the 2017 A+Awards »
Photography is by Florian Holzherr.