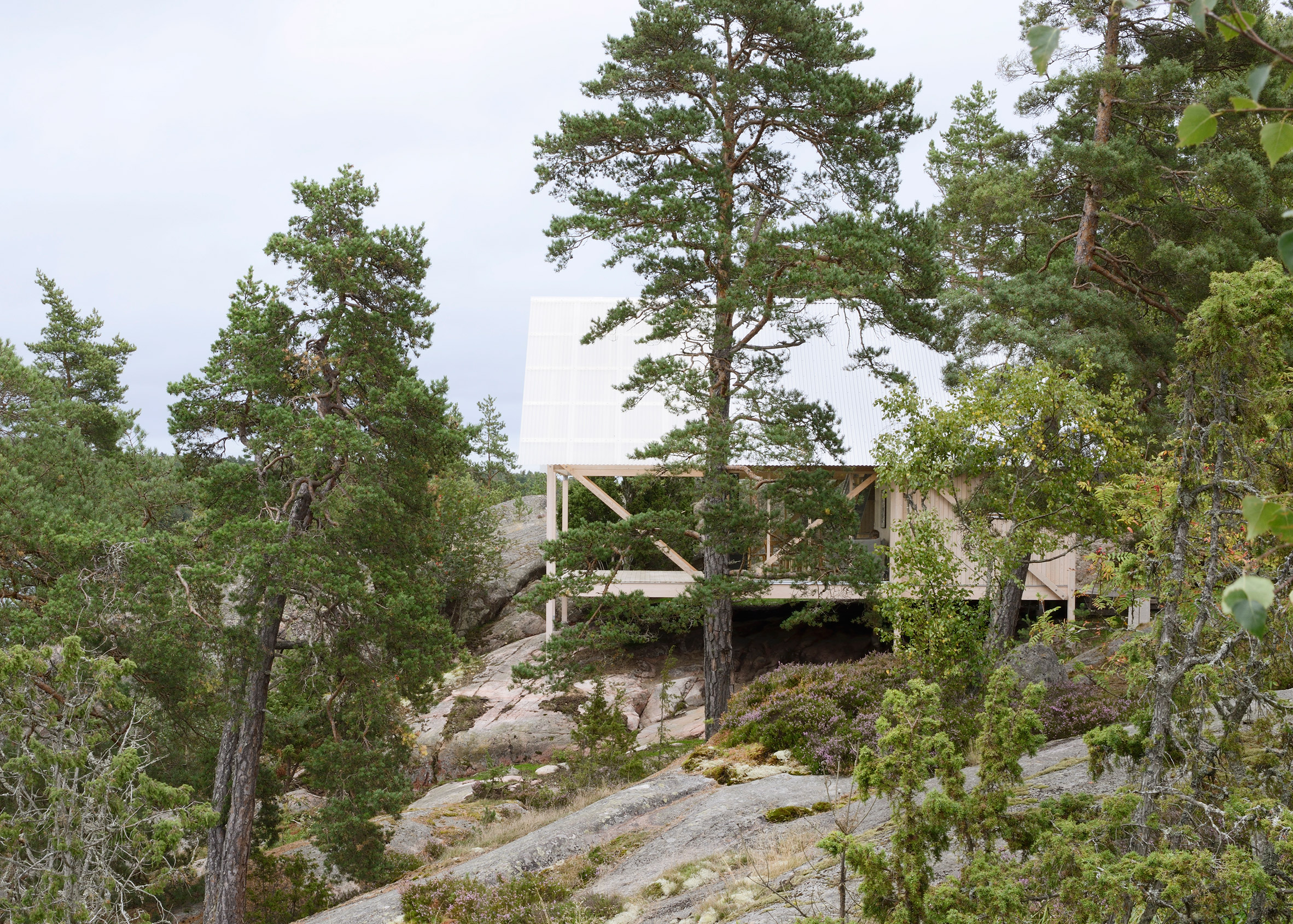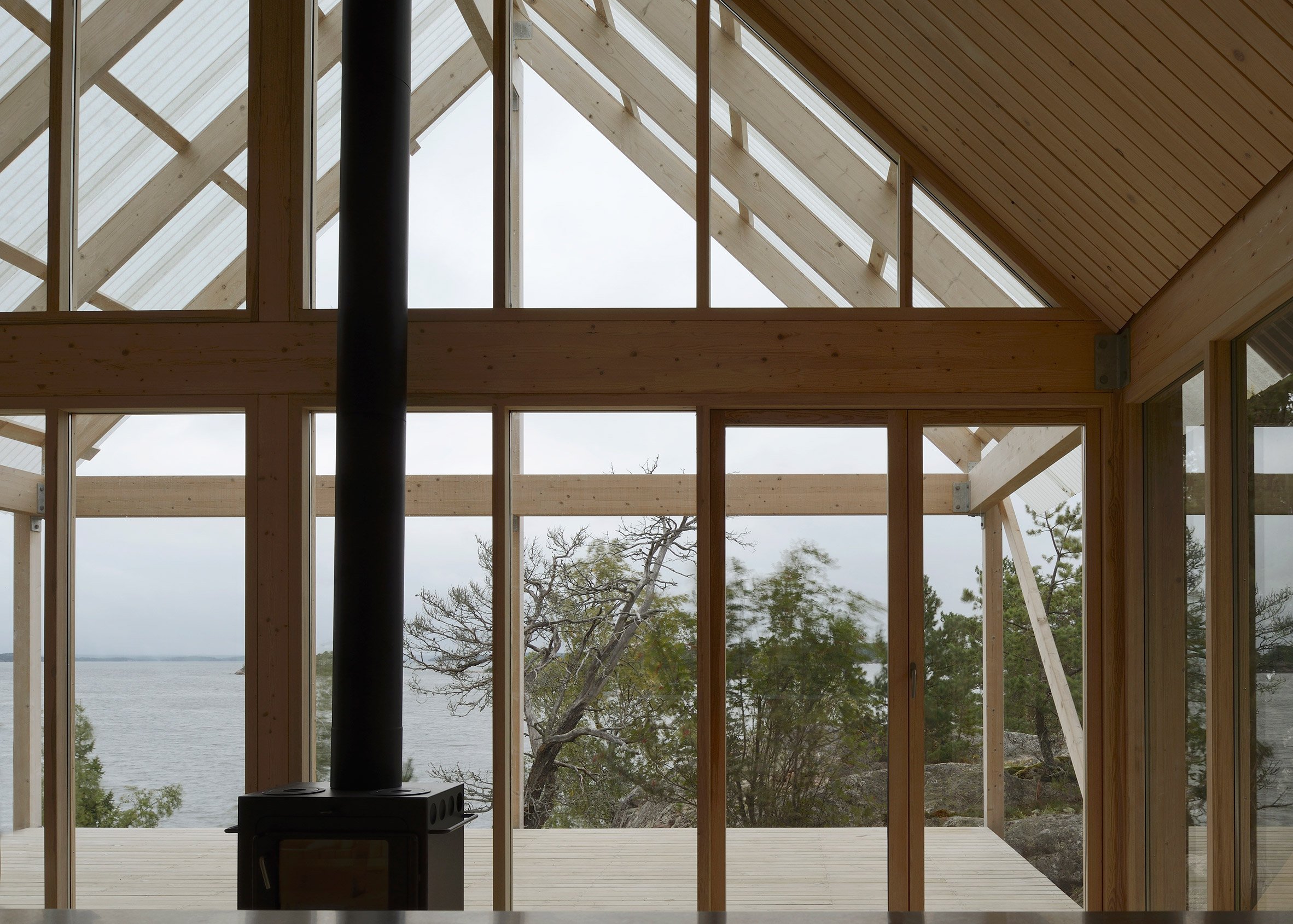Swedish studio Arrhov Frick Arkitektkontor has used slender stilts to elevate this timber-framed cabin into the treetops on an island in the Stockholm archipelago.
The gabled house is home to a family of five and is named Viggsö after the island it sits on off the eastern coast of Sweden.
Architects Johan Arrhov and Henrik Frick wanted to create an "unassuming space within the landscape" – a rugged, rocky environment that is dotted with wind-battered pine trees and patches of dense undergrowth.
They elevated the timber-framed house on wooden legs, disguising it from certain angles among the foliage and giving residents views over the water.
"The brief was very simple, free and all about programme," Arrhov told Dezeen. "A tight budget was for sure a part of the brief as well – that became an important part of the design of the house."
"A landscape of stone cliffs, wind bent pine trees, heather, and a forest floor of lichen and wild berries – this sparse yet rich site coupled with a minimal budget establishes the principles for this private residence at its origin."
The structure's wooden frame is infilled with abundant glazing and a generous sheltered terrace extends from one end of the sitting room.
The main body of the house is sheltered by a pitched white corrugated metal roof, while a short section of translucent corrugated plastic extends over the deck.
Materials were selected based on their ability to withstand transport to the island and to achieve large spans, said the architects.
The house is divided into three main parts. An open-plan living space with a wood-burning stove is placed alongside a bedroom at ground level.
This 40-square-metre space is accompanied by the 20-square-metre terrace, which provides an extension to the living space during warmer months. The third section is a 20-square-metre loft that hosts further sleeping areas.
"Both plan and section is ordered in three equal parts," explained the architects. "Firstly, the entrance volume at the rear of the house containing the bathroom, bedroom, and kitchen; above, a loft for children and guests."
"Secondly, an airy, double-height living room providing unobstructed views in three directions," they added. "Lastly, an open terrace facing the water, covered by a semi-transparent roof, concludes the house."
Arrhov Frick Arkitektkontor has previously designed a concrete house near Stockholm, which features an entirely glazed facade so that residents can catch glimpses of the Baltic sea through the surrounding trees.
Photography is by Mikael Olsson.
Project credits:
Studio: Arrhov Frick Arkitektkontor
Architects: Johan Arrhov, Henrik Frick


