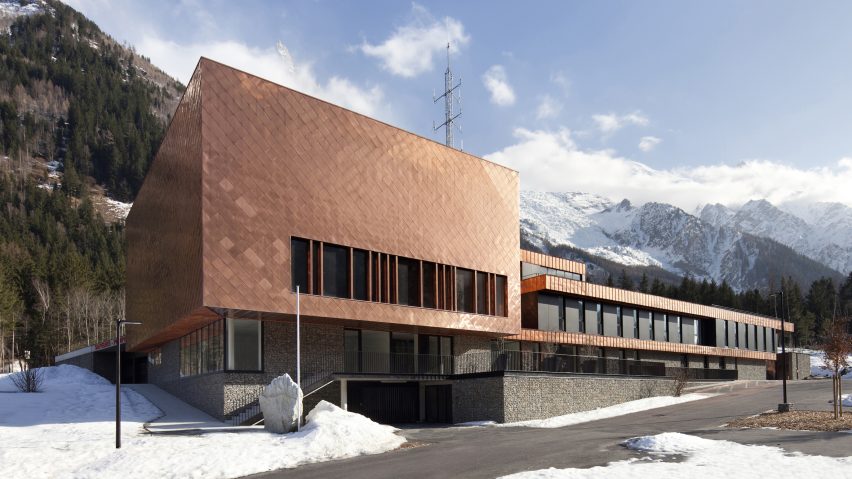
Copper scales cover fire station in French Alps by Studio Gardoni Architectures
Panels of shimmering copper form the scaly skin of this fire station in Chamonix, which is designed by Studio Gardoni Architectures to reflect the massive Alpine peaks that rise behind it.
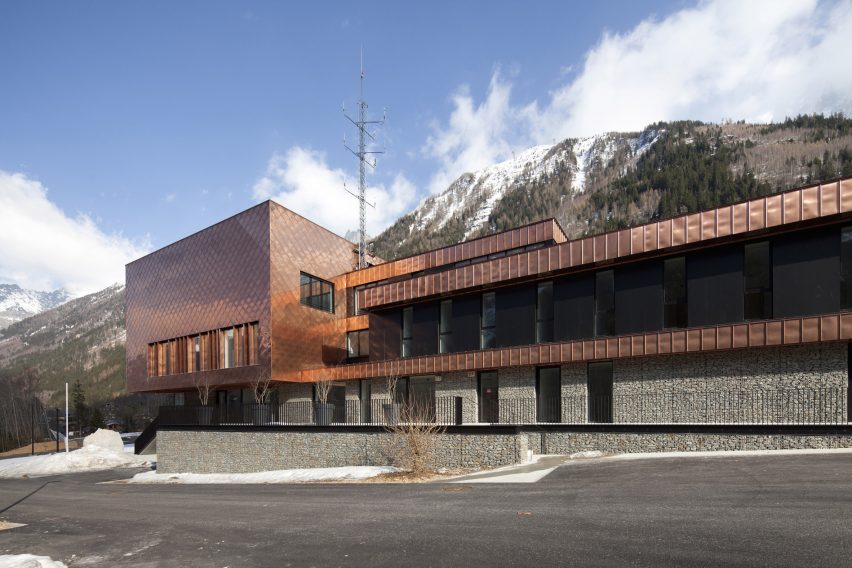
The Chamonix fire station is located in the valley of the Massif of Mont Blanc – a mountain range in the Alps bordering France, Italy and Switzerland.
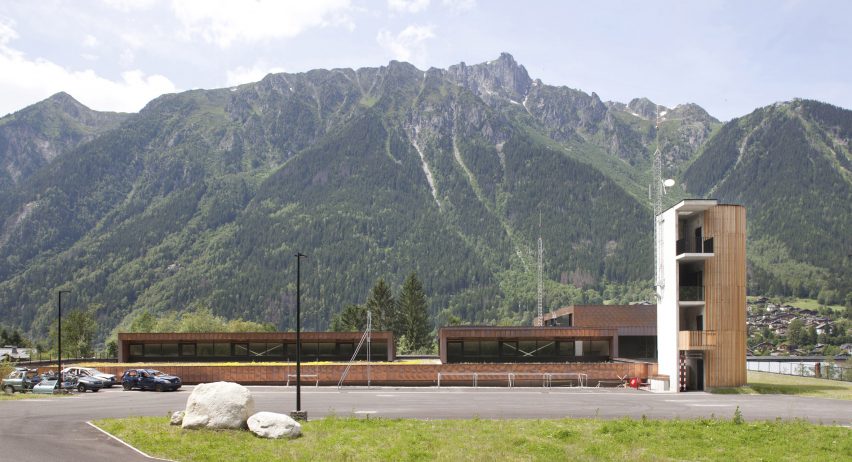
Lyon studio Studio Gardoni Architectures wanted to cause as little impact to the natural landscape as possible when designing the fire station for the small French town.
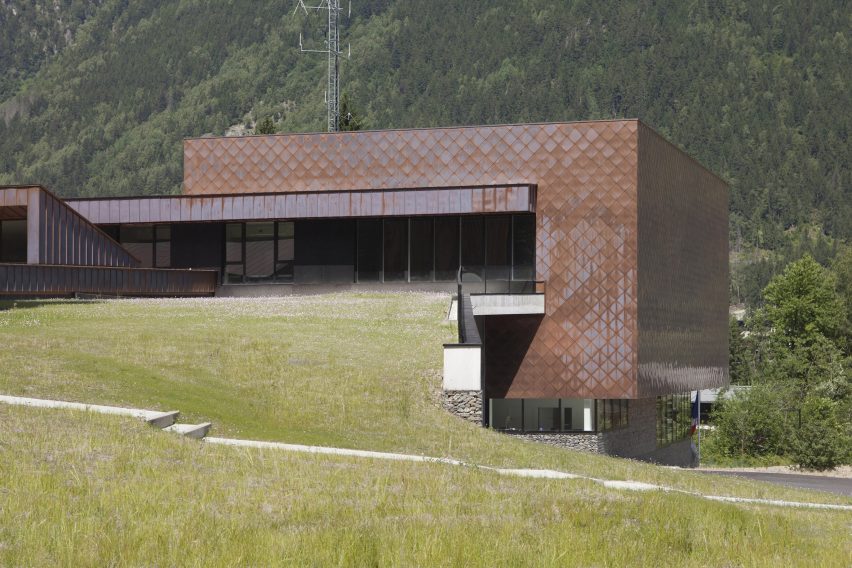
The architects embedded the fire station into a slope and covered the upper part of the top-heavy structure in panels of copper, which are intended to reflect the hues of its surroundings and to weather with age.
A gabion wall made from stones excavated from the site forms its base, while the roof is covered in grass and pebbles that help it further blend with the setting.
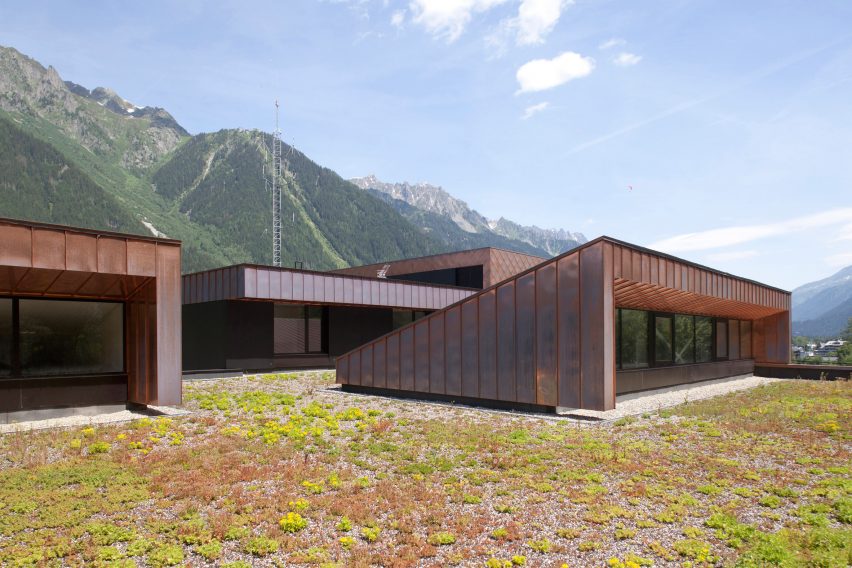
"Rising from the slope, the building is covered up by the ground of the clearing, and is destined to disappear when the nature once again reclaims its rightful place," said the architects.
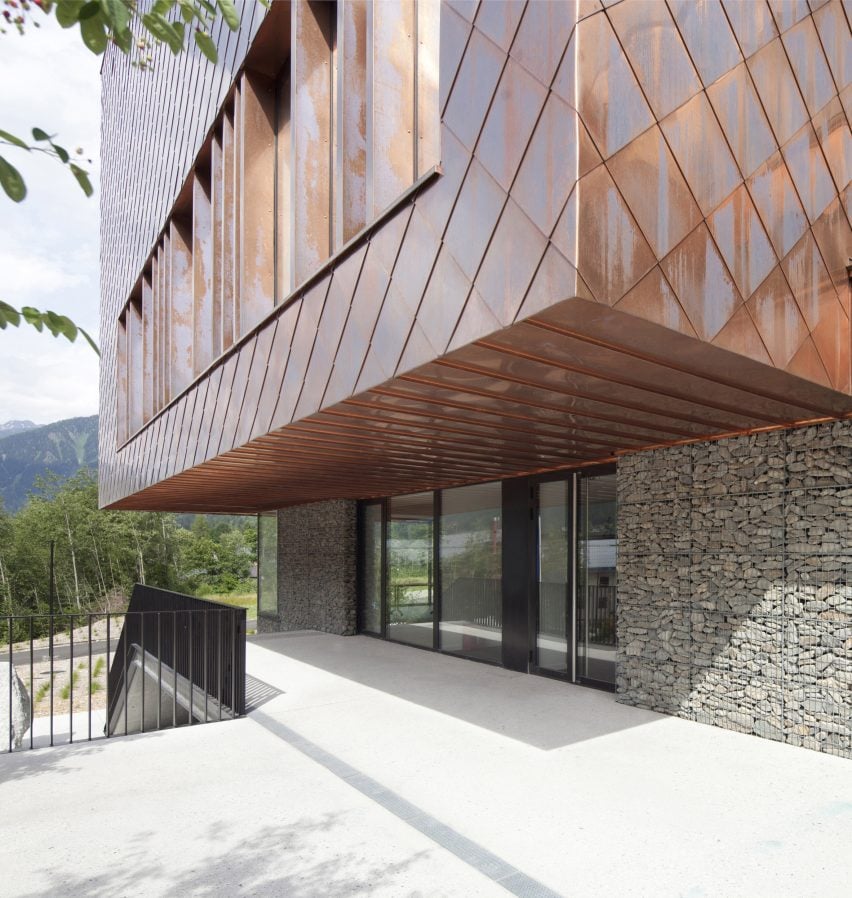
"The copper, found in the scaled facade and the standing seams, begins its slow mutation once it has been installed, and will turn from gold to brown, as seen in a number of structures found in the valley," they continued.
"This material reflects the surrounding peaks, transforms the site and is transfigured every hour of the day by the changing sunlight and the clouds."
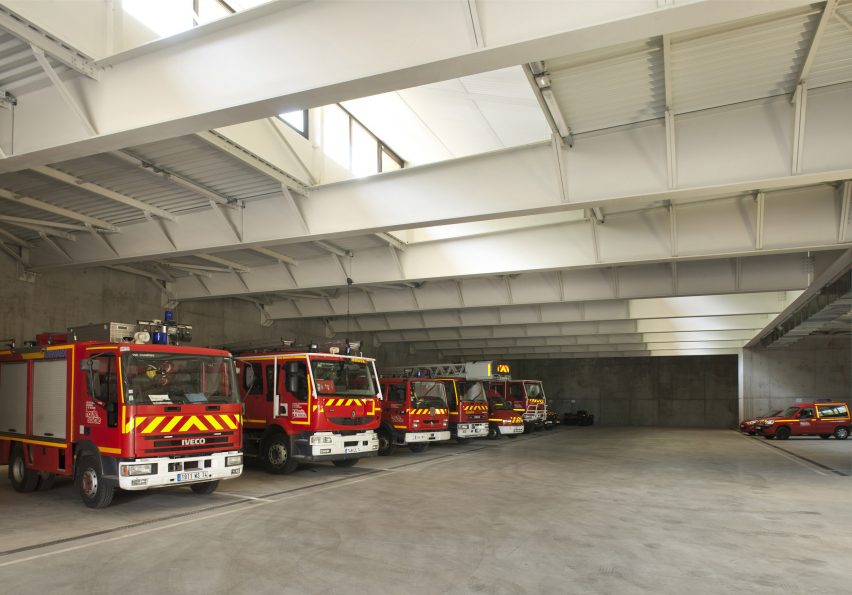
Parking spots for fire engines are tucked around the back of the building, as well as in the basement. A series of clerestory windows peak above ground level and offer plenty of light to this level.
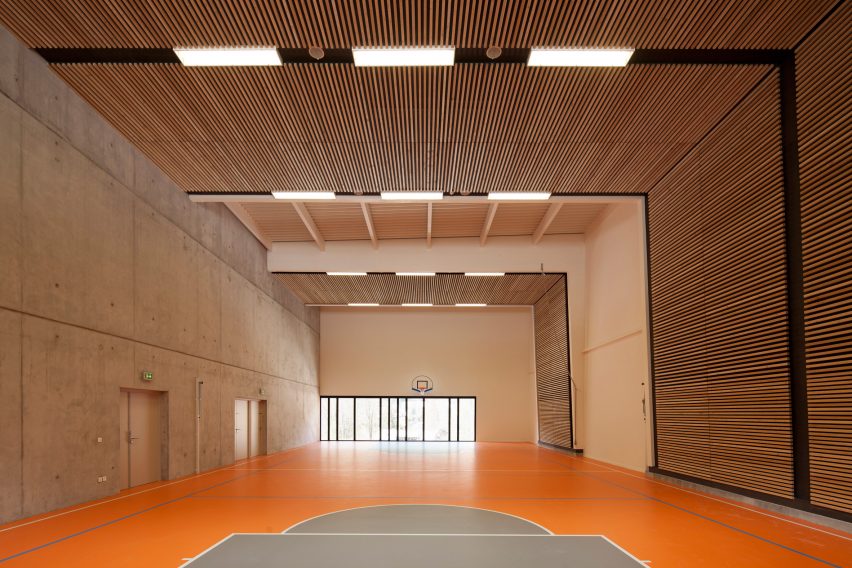
Less noisy activities are positioned on the road-facing side of the building, including a gym located in a large box. This space is complete with a basketball court, and is finished with a mix of concrete and timber-panelled walls.
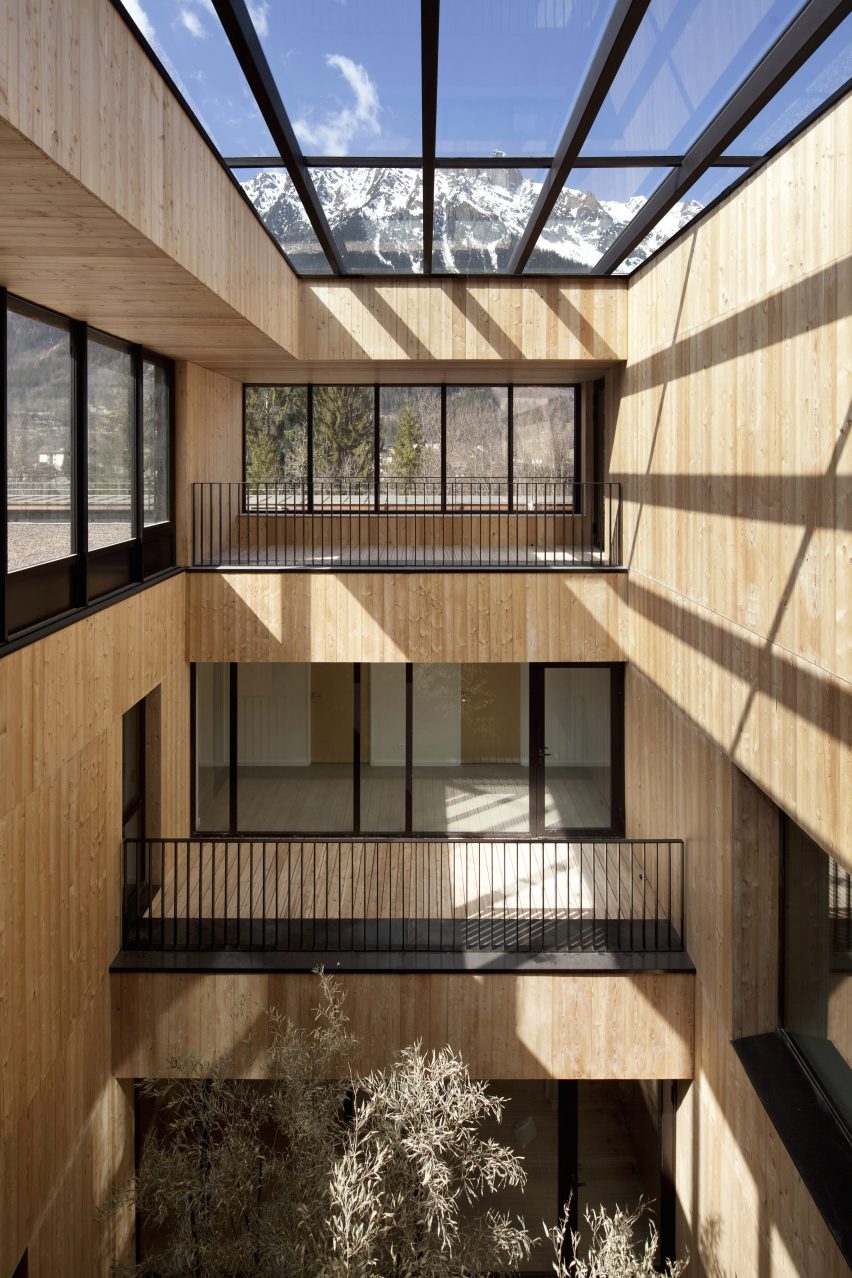
"The architectural concept strives for invisibility," said the architects. "It aims to render invisible the impact of a fire station as we typically see or imagine one, a building bustling with activity, with a particularly prominent roadway network."
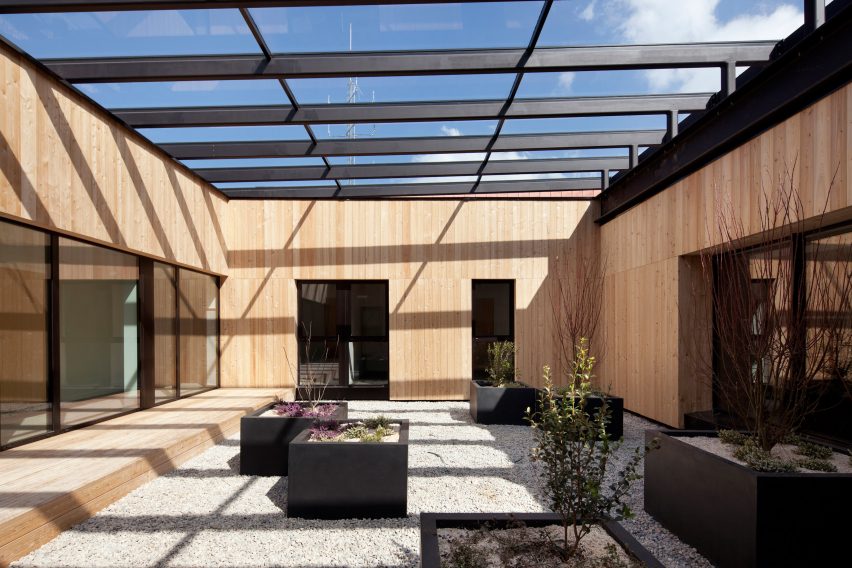
A timber-lined atrium stretching the full height of the three-storey building is wrapped in walkways. These offer access to the other areas of the building like workshops, training and shower rooms, and storage areas.
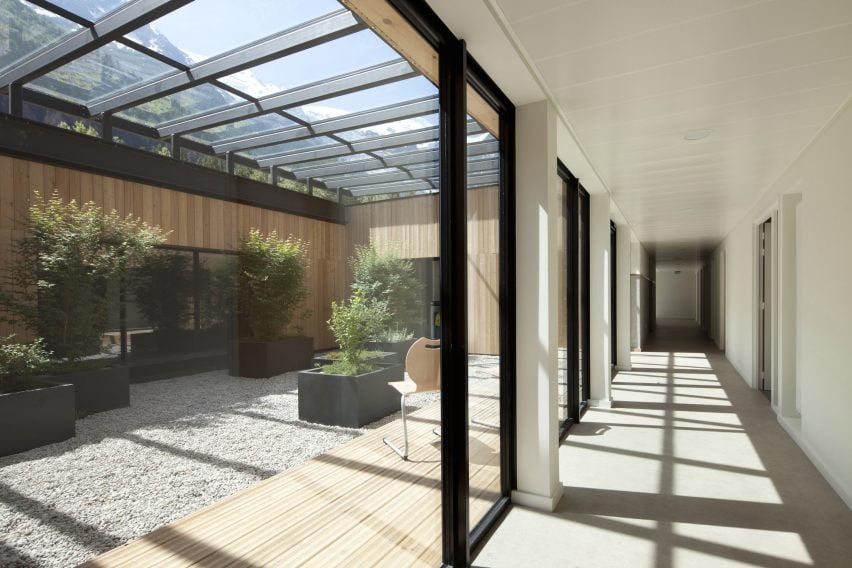
The atrium is topped by a large skylight that floods the space with natural light, and has a tree growing up from the ground floor.
On the second floor there are also two courtyards for relaxing, which feature glass roofs, stone floors and small trees.
The Chamonix fire station is one of a series of emergency services, which feature materials chosen to reflect their location. Other examples include a red pigmented concrete fire station in South Tyrol and another in western Austria clad in timber.
Photography is by Jerome Ricolleau.