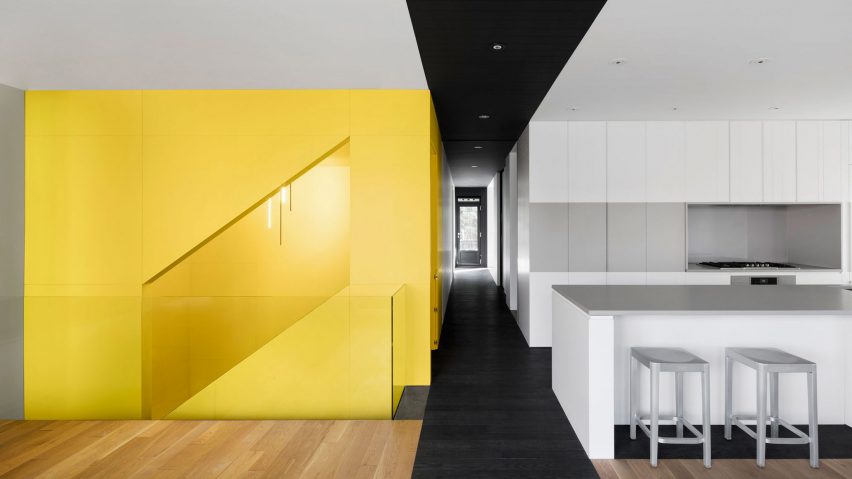Canadian studio Naturehumaine has transformed a 1930s brick building into a contemporary home featuring a sculptural stairway that brings a "vibrant tone to the project".
The Canari House is located in an urban neighbourhood in Montreal. The firm was commissioned by the clients, a young athletic couple, to convert a four-unit building into their single-family residence and a rental apartment.
Rectangular in plan, the original, red brick building dates to the 1930s. The design team restored the street-facing facade and added a volume with an angled cornice that contains a garage.
"This volume breaks up the perpendicular volume of the corner building and allows gardens to nestle into its interstices," said Naturehumaine, founded by Stéphane Rasselet and Marc-André Plasse.
A terrace was placed atop the garage. The team used black battens to line the raised area and a backyard garden.
Inside, the ground floor encompasses the apartment and the first floor of the main dwelling. The linear rental unit features a bedroom, bathroom, living area, dining room and kitchen.
For the main residence, the team placed an office and sports room on the ground floor. The second storey contains three bedrooms – including a spacious master suite – and an open-plan zone for living, cooking and dining.
Large bay windows overlook the rear garden and bring ample daylight into the living areas.
The team used strips of black to articulate circulation throughout the house. A focal point of the interior is a black and yellow stairwell with geometric cut-outs.
"The layout of this sculptural object, playing with diagonal lines, is the central dynamic element of the house," the team said. "The stairway brings a warm and vibrant tone to the project."
To add vibrance to the bathrooms as well, the architects used orange and blue hues. "The colour accents in the bathrooms energise the look of these confined spaces and complete the graphic composition of the project," the firm said.
The home is fitted with white cabinetry, wood flooring and contemporary furnishings.
Other projects by Naturehumaine include an angular volume with dark zinc cladding that was added to an historic dwelling and a multi-family building with a simple brick facade punctuated with square windows.
Photography is by Adrien Williams

