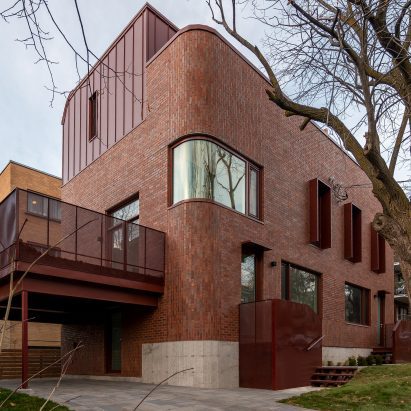
Naturehumaine draws on Streamline Moderne architecture for Montreal duplex
Local studio Naturehumaine has completed a two-family housing block located in the Côte-des-Neiges borough of Montreal that draws on 1930s architectural styles. More

Local studio Naturehumaine has completed a two-family housing block located in the Côte-des-Neiges borough of Montreal that draws on 1930s architectural styles. More
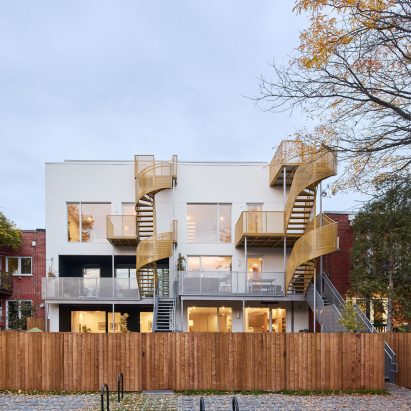
Naturehumaine has completed six new apartments in a historic Montreal neighbourhood, renovating an existing volume and adding a similar building to an adjacent, vacant lot. More
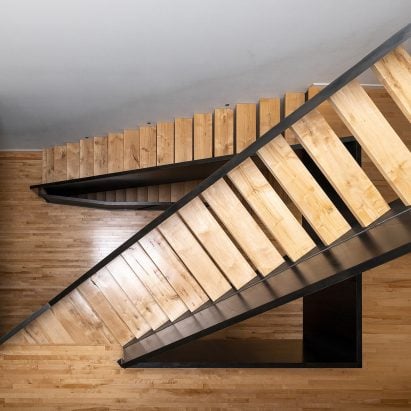
An angular steel staircase crosses through this Montreal residence by Naturehumaine, which was inspired by the fantastical paintings of Dutch artist MC Escher. More
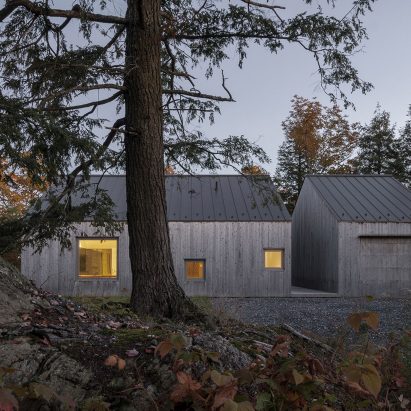
A narrow passageway divides this cottage with a metal roof by Naturehumaine, marking the entrance to the home and providing privacy to a detached guest suite and atelier. More
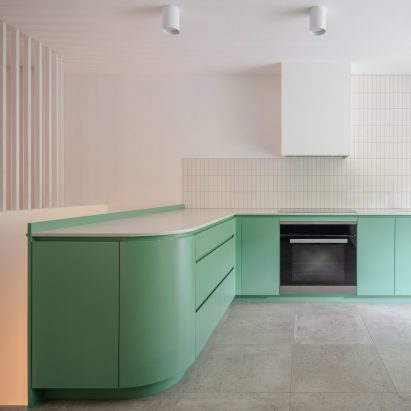
Traditional details were kept throughout this ground-floor apartment in Montreal that local studio Naturehumaine renovated to bring in more natural light and create an improved connection to the rear yard. More
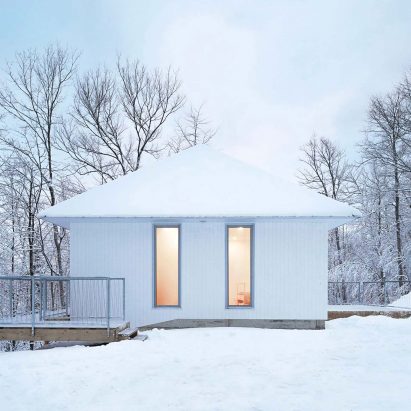
A gabled titanium roof and wooden walls form this white house that architecture studio Naturehumaine has perched on a wooded site in Québec, Canada. More
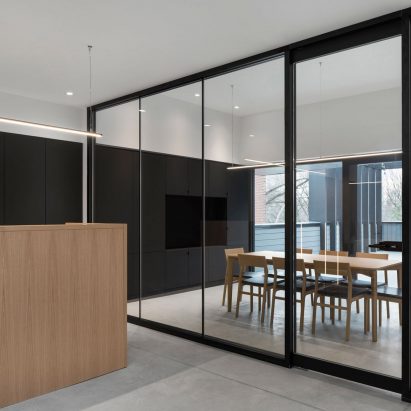
A lawyer's office occupies a contemporary extension to a commercial building in Montreal, which local studio Naturehumaine designed with a monochrome palette and wooden accents. More
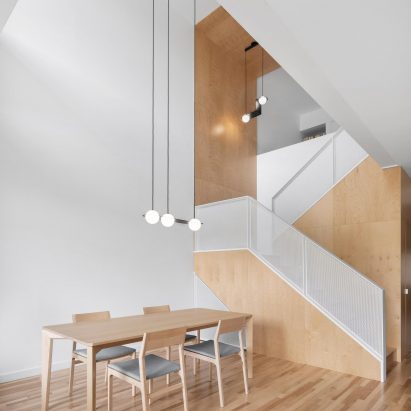
Architecture studio Naturehumaine has designed a minimal plywood stair with a children's play nook for this house in Montreal, as part of its renovation and extension. More
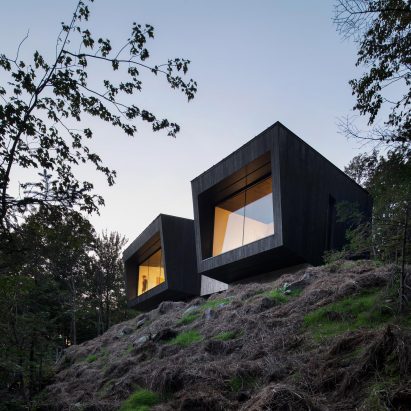
This Quebec holiday home by Canadian architecture studio Naturehumaine comprises two blackened wood cabins, which are intended to look like they are "sliding over the cliff" below. More
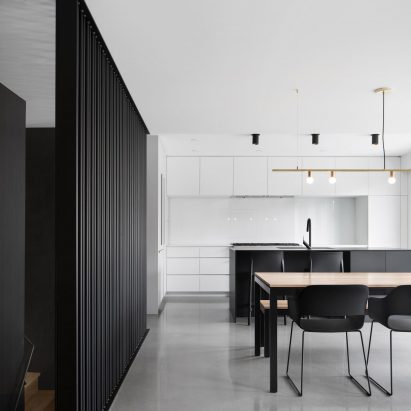
Canadian studio Naturehumaine has overhauled a 1950s duplex in Montreal, placing a slatted black volume at its centre alongside other stark contemporary surfaces. More
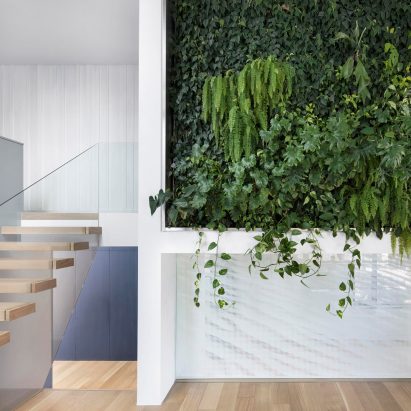
A sliding screen offers glimpses to the living room beneath this plant-filled wall, which architecture firm Nauturehumaine has added to a 1940s house in Montreal. More
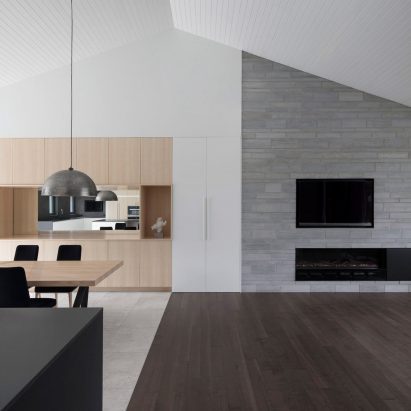
Montreal architecture studio Naturehumaine has transformed a local 1950s residence with a new grey exterior and pared-down interior, and a layout reduced to one bedroom to add space elsewhere. More
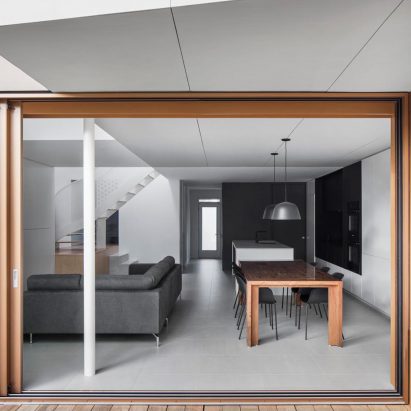
Canadian studio Naturehumaine has extended a house in Montreal to create a family living area and an elevated master bedroom, which are all encased in a large grey frame that offers privacy from neighbours. More
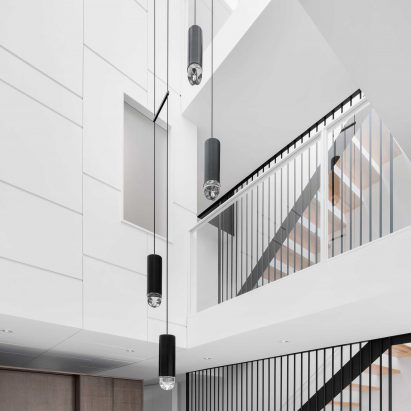
The renovation of this Montreal townhouse by local firm Naturehumaine centres around a triple-height atrium that brings daylight into living spaces on all floors. More
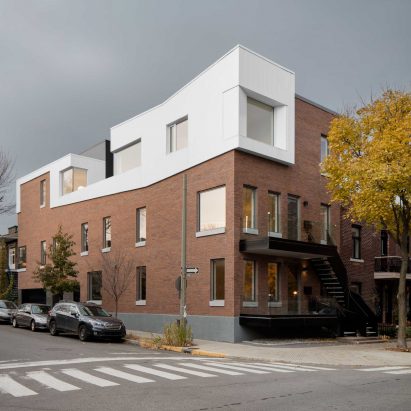
Canadian firm Naturehumaine has renovated and extended a 1920s residential building in Montreal, adding a white-clad upper level to the old brick structure. More
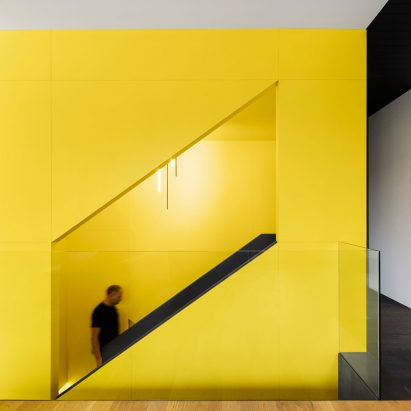
Canadian studio Naturehumaine has transformed a 1930s brick building into a contemporary home featuring a sculptural stairway that brings a "vibrant tone to the project". More
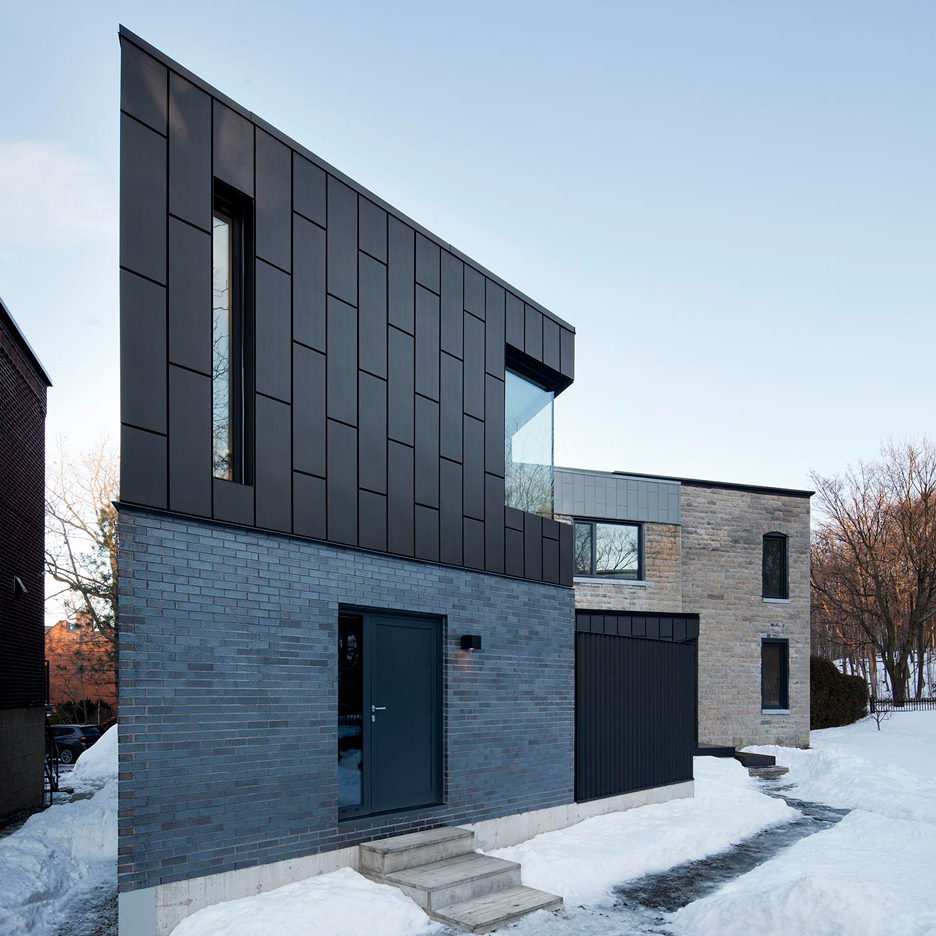
Local studio Naturehumaine has created an angular addition to a historic dwelling in Montreal, featuring dark zinc cladding that references works created by the owner, a graphite pencil artist (+ slideshow). More
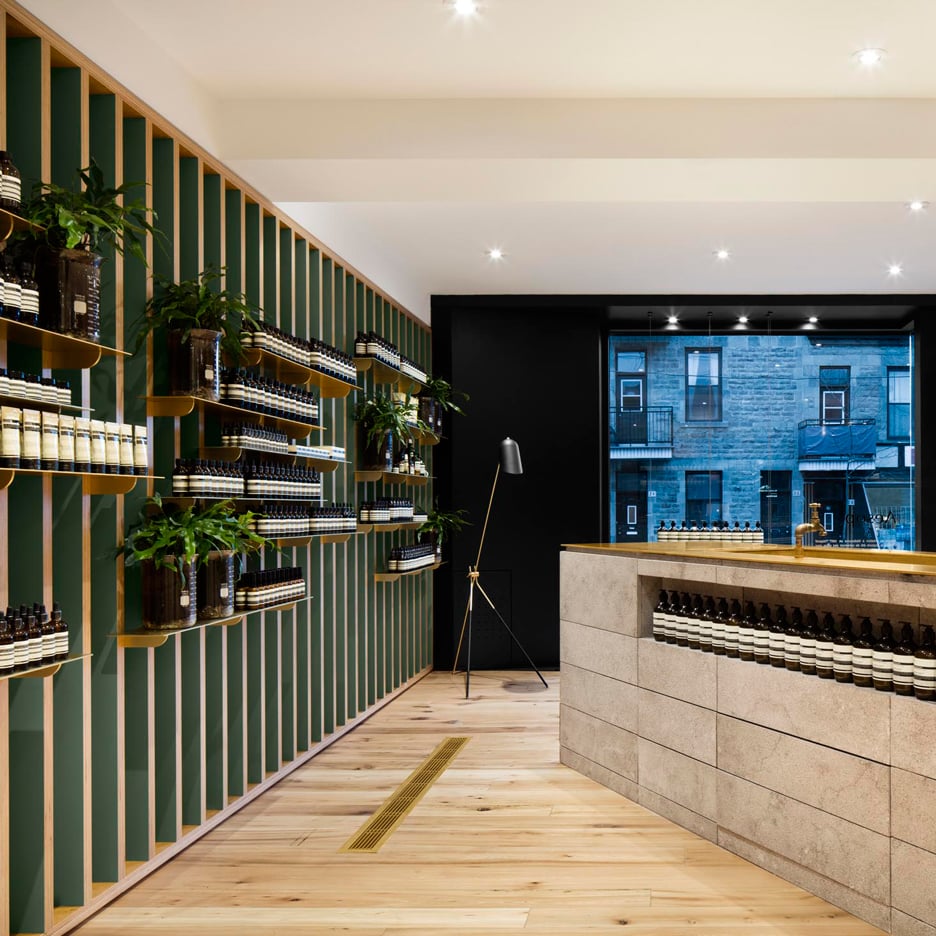
Canadian studio Naturehumaine has used a palette of raw materials to emphasise the "structural guts" of the building that accommodates this Aesop store in Montreal (+ slideshow). More
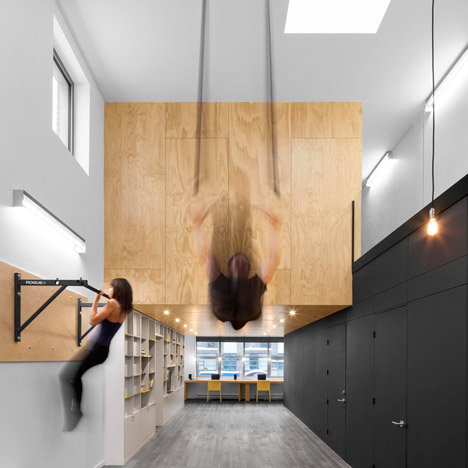
A pair of gymnast's rings dangle from the ceiling of this Montreal home, which has been renovated by local architects Naturehumaine to create a new living space for the client's athletic children (+ slideshow) More
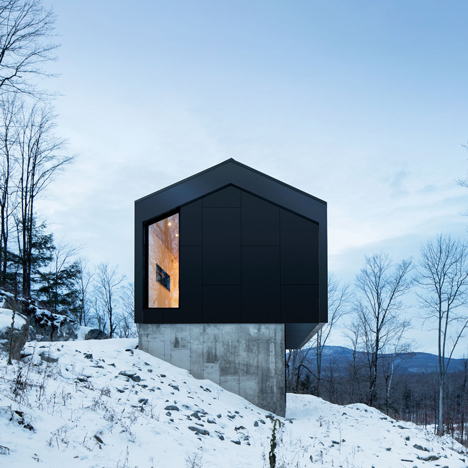
A bulky concrete wedge creates a plinth for this steel-clad Quebec home by architecture studio Naturehumaine, elevating it above a rocky slope (+ slideshow). More