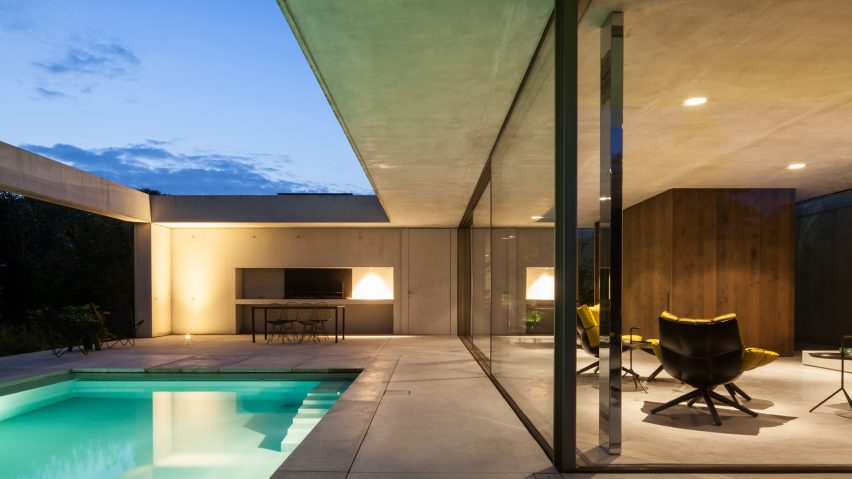A glass box framed by a chunky concrete structure hosts a lounge at this pool house designed by Belgian architect Steven Vandenborre for a home in Bruges.
Vandenborre designed Poolhouse O for a spot at the far end of the client's large garden, where it is hidden from view of the main house by the surrounding planting.
The intention was to create a set of walls that form a simple pavilion around the swimming pool and a secluded courtyard, the architect told Dezeen.
The concrete framework spans the pool and accommodates a dining area with a barbecue on a terrace alongside the indoor space.
It is intended to accentuate the connection between the pool house's interior, the pool itself and the landscaped garden.
A large concrete slab supported at its edges by thick beams forms a roof over the lounge area, which is wrapped in frameless glazing.
The glass walls ensure views of the garden and pool, which can be enhanced by sliding the surfaces aside to open up the corner of the pavilion to the outdoors.
"The overall atmosphere is a combination of rough and soft materials, creating an intense, silent luxury," said Vandenborre.
"The length of the pool allows you the experience of swimming in a garden, under a building and in a building."
A freestanding timber-clad volume on one side of the space contains a toilet, shower and kitchenette that can be revealed by opening a large sliding door.
The only other fixed item within the space is a fireplace set on a marble plinth, with a flue covered in felt suspended above it.
A pair of structural columns positioned close to the glazed surfaces are wrapped in a mirrored cladding that reflects their surroundings and reduces their visual weight.
Concrete louvres line a pathway that leads along one side of the pavilion, providing privacy while retaining a view of the adjacent planting.
Vandenborre's previous projects include a concrete and glass extension to a villa in Kortrijk, and the refurbishment of an office building in the same city, to which he added a multidirectional staircase that dominates the entrance foyer.
Photography is by Tim Van de Velde.

