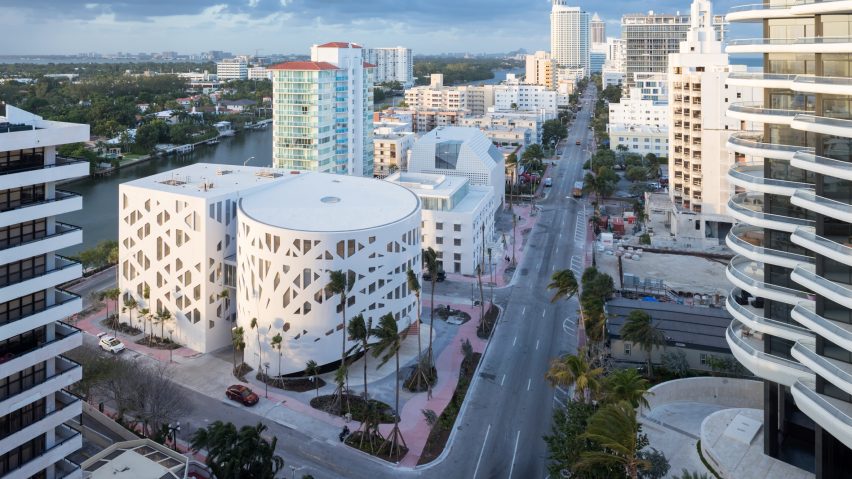
OMA completes trio of buildings for Miami Beach cultural district
The New York office of Dutch firm OMA, headed by Shohei Shigematsu, has completed a further two buildings at a new cultural district in Miami Beach to join the Faena Forum cultural centre.
The trio of OMA-designed buildings form part of the Faena District Miami Beach, which occupies a plot between Atlantic Ocean and the Indian Creek waterway, from 32nd to 35th Streets in the US city.
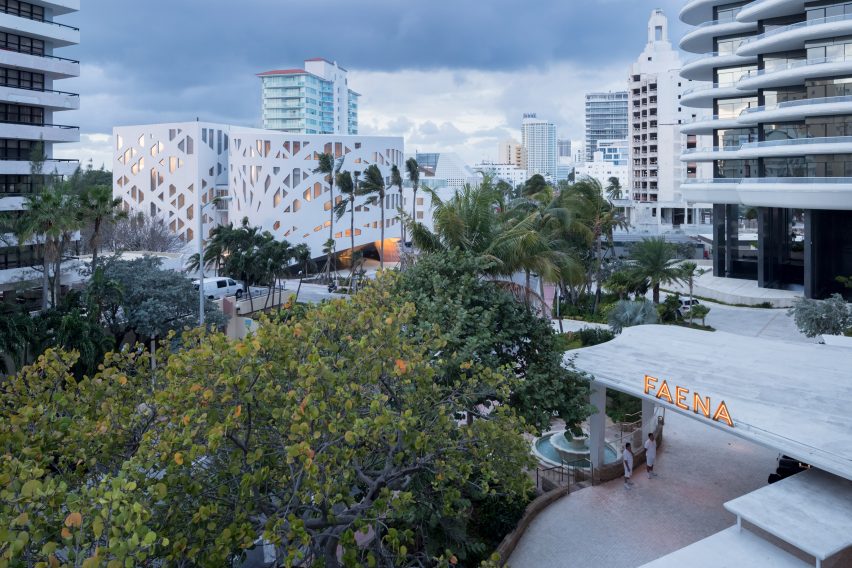
Japanese architect Shigematsu – who has headed OMA's New York office since 2008 – is leading the project. The vision of Argentinian hotelier and property developer Alan Faena, it will provide Miami Beach with cultural facilities including an exhibition and convert venue, a hotel, plus shopping and dining areas.
The Faena Forum and Faena Park opened earlier this week, coinciding with this year's Art Basel Miami and Design Miami, while Faena Bazaar is expected to open in March 2017. The three elements are linked by courtyards.
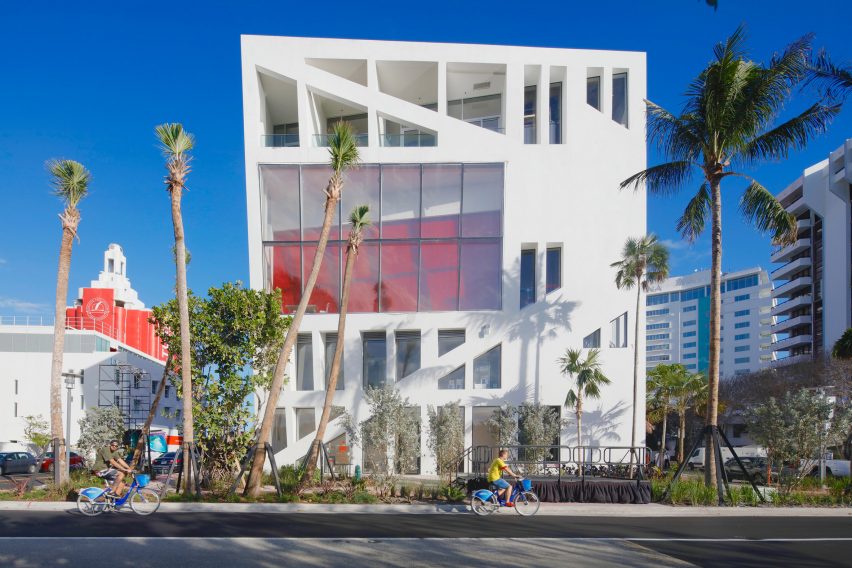
The 3,954-square-meter Faena Forum is made up of two conjoined volumes – a cylinder and cuboid – that can be combined or separated to create a 1,000-capacity venue for exhibitions, concerts and other events. The white facades of the building are punctured by 350 unique windows.
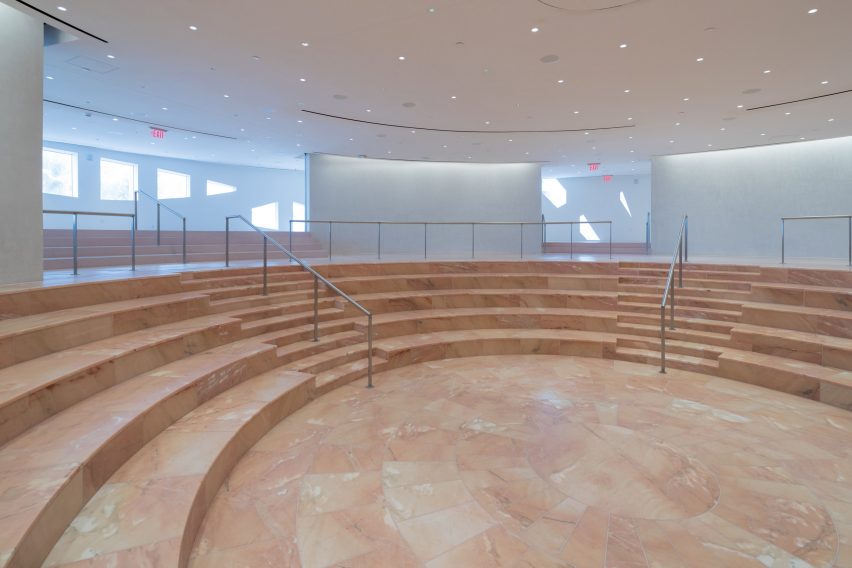
A wedge cut from the base of the cylinder opens up a plaza on Collins Avenue, where the building faces a new residential tower by Foster + Partners.
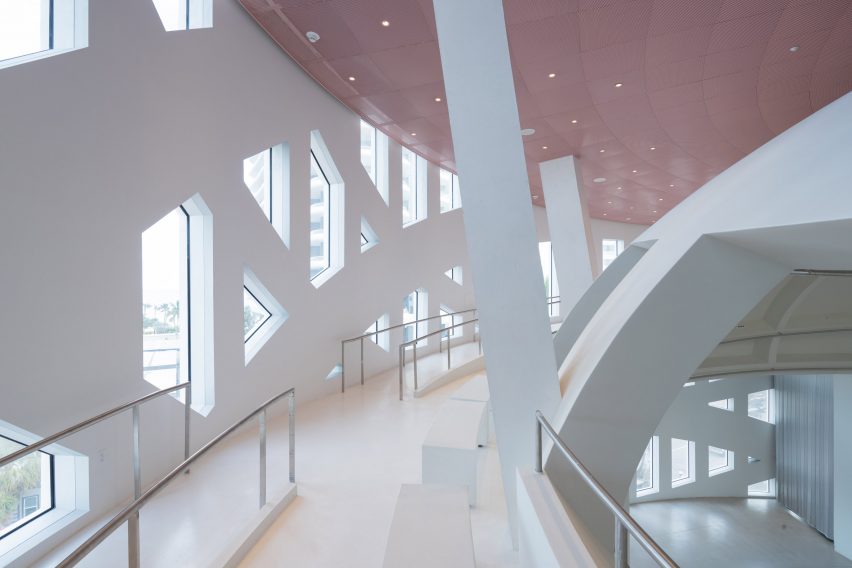
Inside, an amphitheatre with pink marble floors is set at ground level and an assembly hall on the upper floor is crowned by a 12-metre-dome with a glazed oculus in its centre.
From here, full-height glazing overlooks the Indian Creek and can also be used to load large-scale artworks into the building.
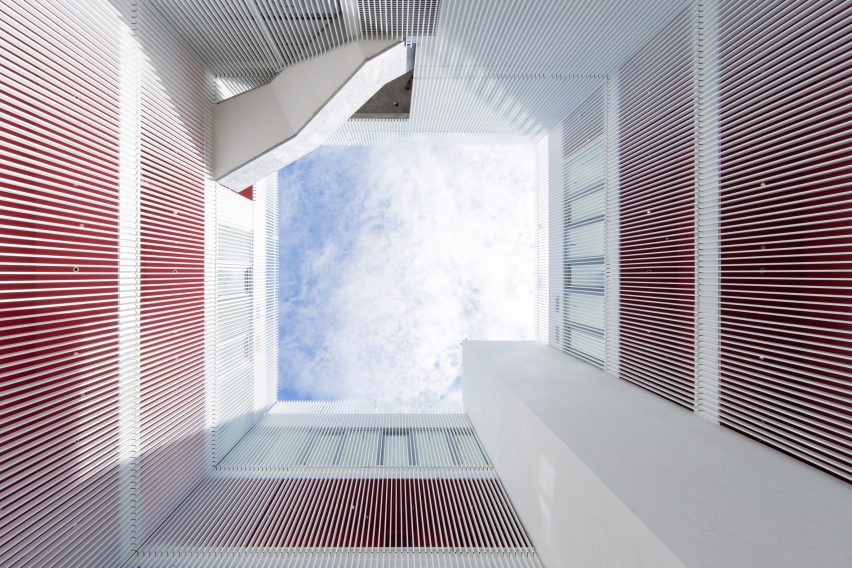
OMA also renovated the 1939 Atlantic Beach Hotel to create the Faena Bazaar, which will provide 1,865 square metres of shopping and events space when it opens in March 2017.
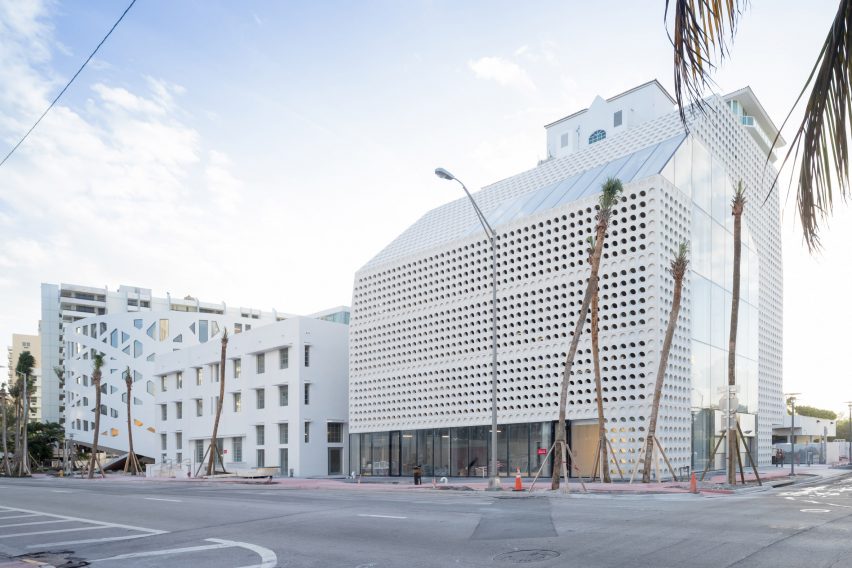
The Dutch firm preserved the original facades and lobby of the building, which was designed by Roy France, but inserted a central courtyard.
The final building in the trio, Faena Park, provides parking for 81 cars. The 2,628-square-metre building also hosts shops at street level and across its upper floor.
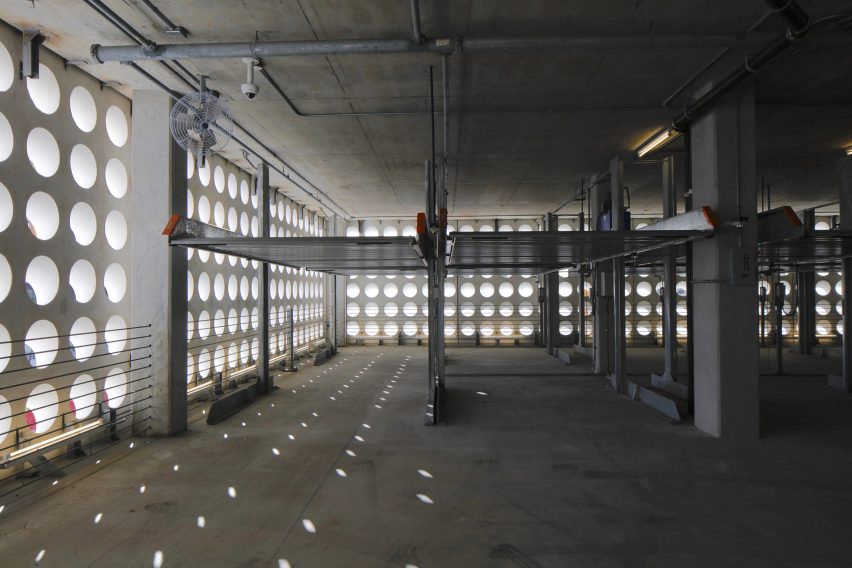
The automated car park uses a mechanical system to stack cars one on top of the other to make maximum use of space. A strip of glazing reveals the system to the street. A level basement provides capacity for a further 154 cars.
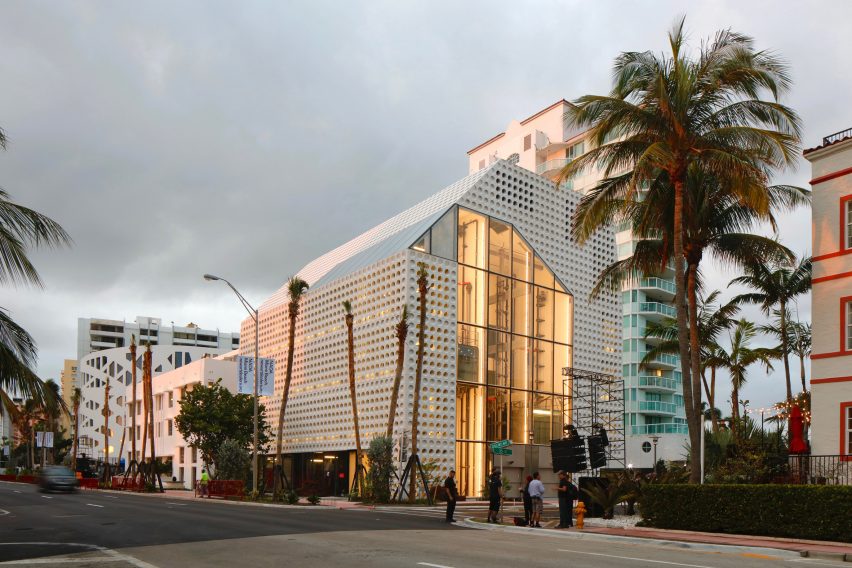
OMA is working on a number of projects in American including a skyscraper in New York and a park in Los Angeles.
The firm and its founder, Rem Koolhaas, placed at number 12 on the Dezeen Hot List, our comprehensive guide to the most newsworthy and searched-for players in the design world in 2016.
Project credits:
OMA partners: Shohei Shigematsu, Jason Long
Associate-in-charge: Jake Forster
Team: Clarisa Garcia Fresco, Lawrence Siu, Francesca Portesine, Ravi Kamisetti, Ted Lin, Jesung Park, Anupama Garla, Andy Westner, Daniel Queseda Lombo, Andrew Mack, Caroline Corbett, Denis Bondar, Ahmadreza Schricker, Darien Williams, Gabrielle Marcoux, Marcela Ferreira, Jenni Ni Zhan, Lisa Hollywood, Paul Tse, Sarah Carpenter, Carla Hani, Sean Billy Kizy, Simona Solarzano, Ivan Sergejev, Tamara Levy, Matthew Austin, Ben Halpern
Construction documentation project architect: Clarisa Garcia Fresco, Paxton Sheldhal (BOS|UA),
Team: Yusef Ali Denis, Slava Savova, Cass Nakashima, Ariel Poliner, Jackie Woon Bae, Matthew Haseltine, Salome Nikuradze, Simon McKenzie
Project management: Gardiner & Theobald, Inc., Claro Development Solutions Architect of Record: Revuelta Architecture International, PA
Landscape architect: Raymond Jungles
Civil engineer: Kimley-Horn and Associates
Structural engineer: DeSimone Consulting Engineers
MEP and fire engineer: Hufsey Nicolaides Garcia Suarez Consulting Engineers Lighting: Tillotson Design Associates
Elevator: Persohn Hahn Associates
Acoustic: Electro-Media Design, Ltd., Stages Consultants, LLC
Exterior building envelope: IBA Consultants
Parking: Tim Haahs Engineers
Theatre consultant: Stages Consultants, LLC
Food service consultant: Clevenger Frable and Lavallee
Architectural concrete Consultant: Reginald Hough Associates
Life safety: SLS Consulting
Security: Security Industry Specialist