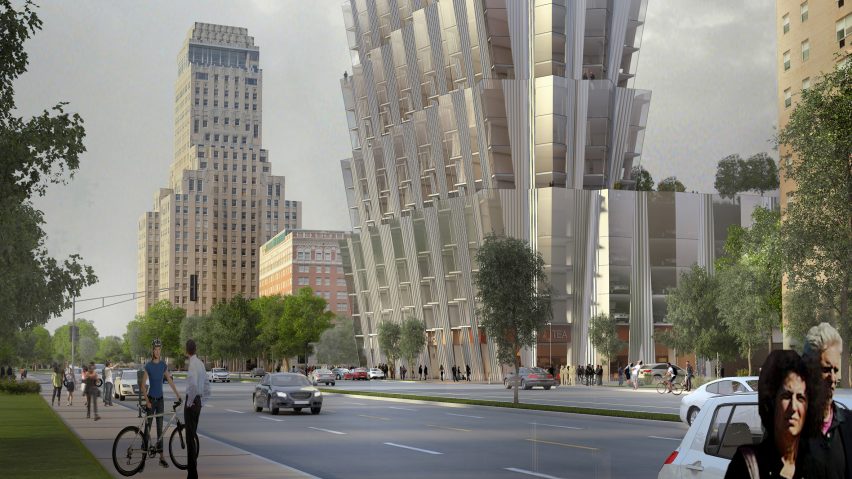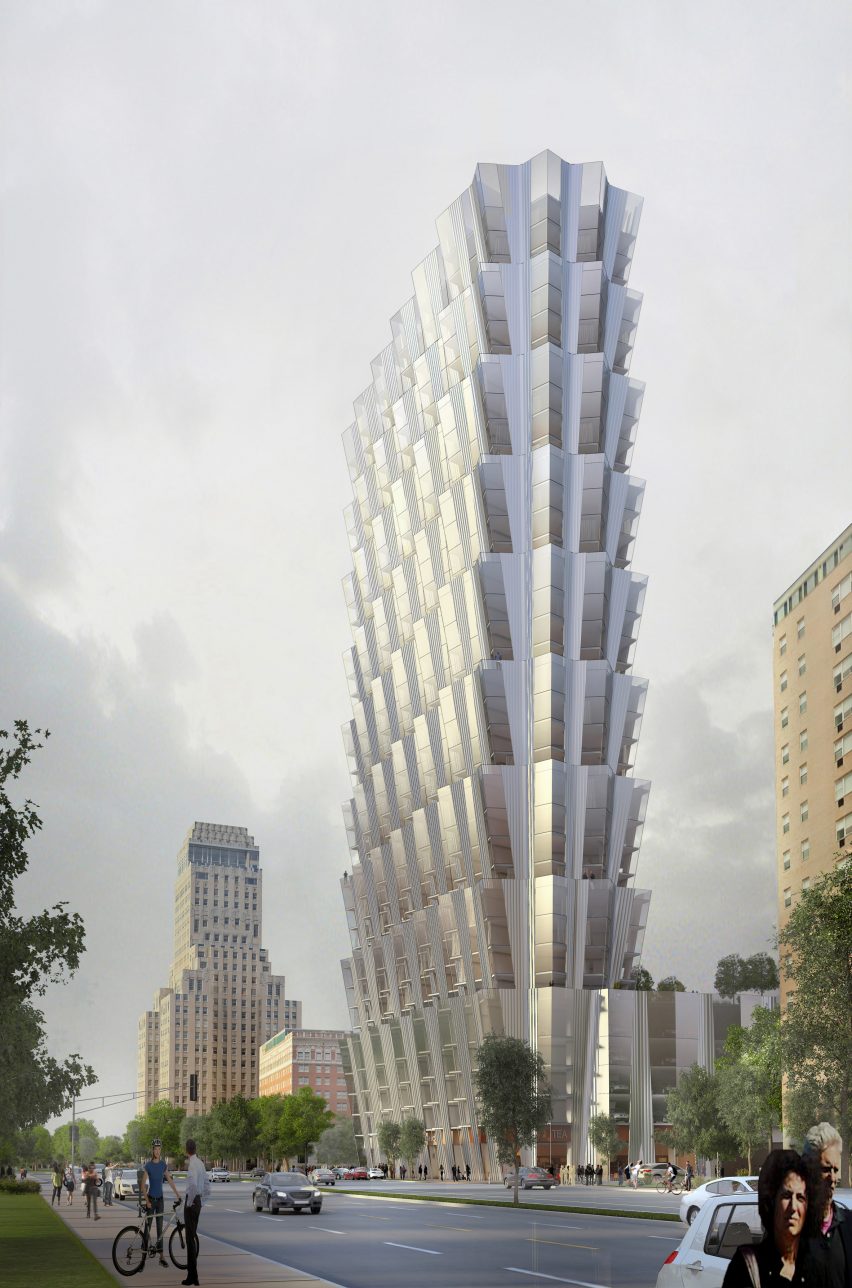
Studio Gang reveals tiered residential tower for St Louis
Chicago architecture firm Studio Gang has released a teaser image of a high-rise for St Louis, Missouri, made up of four-storey tiers with faceted slanted sides.
The 385-foot tower will be located at 100 North Kingshighway Boulevard, at the northeast corner of the Midwestern city's Forest Park, but simply known as One Hundred.
Its distinct shape will comprise 36 storeys divided into fours. The faceted external walls around each tier will angle outwards from the bottom – creating outdoor spaces on the tops.
"In a climate with four distinct seasons, we wanted to make it possible for residents to enjoy the different views and natural changes in light over the course of the year," said Studio Gang founding principal Jeanne Gang.
"By experimenting with the geometry of the facade and refining the apartment layouts, we were able to make every apartment into a corner unit perched above the park and city."

The project is the first in St Louis for the studio, which is currently working on a supertall tower in Chicago and an extension to New York's American Museum of Natural History.
Commissioned by developer Mac Properties, the tower will include 305 apartments laid out so each unit has a corner living room.
From the upper floors, residents looking east will be able to glimpse the iconic Gateway Arch, designed by Eero Saarinen and erected in 1963.
A retail podium will occupy the base, with 355 parking spaces situated below ground. Green roofs will collect and store rain water for irrigation, and reduce stormwater runoff.
A public consultation on the project took place earlier this week. Groundbreaking is expected next year, with completion due by 2019.
Rendering courtesy of Studio Gang.
Project credits:
Client: Mac Properties
Architect: Studio Gang
Engineering Team: Structural Engineering, MKA; MEP/FP Engineering, dbHMS