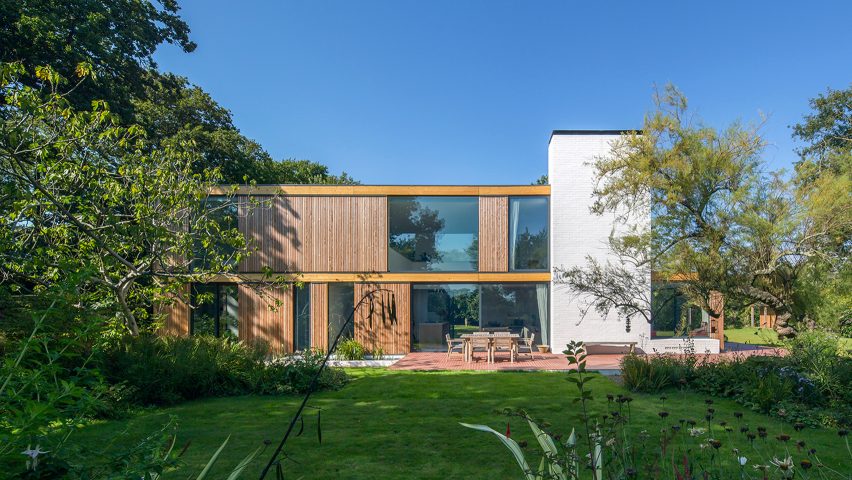Hampshire studio Ström Architects designed this larch and glass holiday home in the New Forest, England, as a weekend escape for a London-based family.
The two-storey house, known as Woodpeckers, is situated on the edge of the New Forest National Park.
Ström Architects began working on plans for the house in 2012, and in 2013 Dezeen published ultra-realistic renderings of the proposed design by visualiser Henry Goss.
Woodpeckers replaced an existing 1930s bungalow on a plot surrounded by trees and an established garden. A key aspect of the brief was to ensure a strong connection between the interior and the these scenic outdoor spaces.
Due to local planning restrictions, the floor area of the new house had to be no more than 30 percent larger than that of the building being replaced. This led the architects to focus on a simple box that extends to the limits of the plot.
"Very tight size restrictions forced the design to push windows to the outside of the envelope," said Ström Architects, "not allowing any overhangs which would be included in an area calculation and therefore reduce the actual built area."
An additional 20-square-metre conservatory was also permitted, so the studio extended the main living area into a glass-walled volume that frames views of the garden.
"By integrating a single-storey, almost flat-roofed element, which continues out seamlessly from the main open-plan space, we were able to eschew the typical aesthetic of a domestic conservatory," said the architects.
The owners, who both work in the design industry, requested a building with an attractive, modern aesthetic and high build quality that could be constructed within a limited budget.
To achieve the required balance between cost and quality, the project team employed a timber frame that is able to accommodate large window openings without the need for expensive structural steel.
The framework was erected on site, and its spans, as well as the width of the building, were determined by the structural characteristics of standard timber truss components.
The studwork is filled and over-clad with insulation to improve the house's thermal performance, and the facades are finished with larch cladding that will gradually weather to a silvery hue.
A concrete slab that provides the foundation for the timber structure extends beyond the facades to create a terrace to the south and east.
Raising the the slab slightly above the level of the garden allows the tiled floors of the living spaces to flow seamlessly onto the terraces.
A masonry chimney that protrudes from one corner of the building forms a distinctive feature inside the living room, where its concrete hearth extends to form a window seat looking out onto the natural surroundings.
In the kitchen and dining area, a double-height void incorporates a large clerestory window that floods the space with daylight and frames a view of the treetops and sky.
The studio's other projects have included designs for a house with a cantilevered section that extends over a parking space and a luxury residence developed to launch a bespoke architectural service for super-rich clients.
Photography is bye Luke Hayes.

