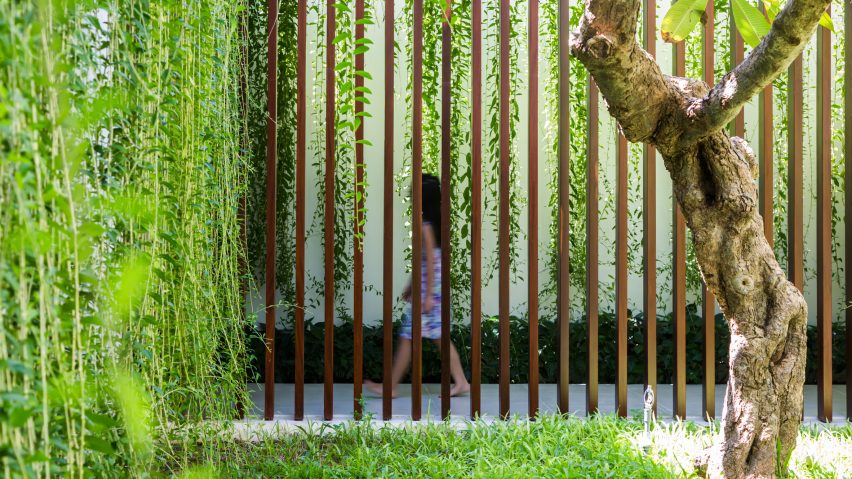Plant-lined courtyards separate the three single-storey volumes that form this family home designed by MIA Design Studio for a coastal city in Vietnam.
The Vietnamese studio was asked to design the house for a nature-loving family, so wanted to create a house that maximises the connection to the outside while also maintaining their privacy.
The single-storey residence is set back from a street in Vũng Tàu and enclosed by white rendered walls, which are covered in planting to heighten the sensation of being immersed in nature despite the city location.
"The boundary between the interior and exterior is being diminished, letting man sense the fluctuations of nature" said the studio.
"Space is opened up but maintains the privacy of the individuals. This is the daunting problem of living in a metropolitan area with cramped space and pollution."
The project occupies a 470-square-metre plot, with over half dedicated to landscaping. The remaining land is divided into three blocks comprising living spaces, referred to by the architects as "drawers".
In the same way that "drawers are pulled in and out randomly", said MIA Design Studio, "tenants and nature intermingle without any obvious intention."
Sign of a habitable space is not obvious from the road outside, where only a wooden door and a pane of glass framing planting is visible.
Inside the boundary wall the simple finish continues – glass curtain walls broken up only by wooden doors and shutters are set back under an overhanging roof.
The blocks are set in between courtyards and while they are different in their functions and arrangements, they are all simply furnished to put focus on the surrounding greenery.
One block comprises an open-plan kitchen and living room, while the final two provide three bedrooms and two bathrooms for the family of four.
The three volumes which form The Drawers House are connected by a hallway decorated with a wall of creeper plants which extends length of the site.
Sunlight shining through the planting, slats and shutters delicately pattern the interior surfaces with shadows.
Inside, stone floors are teamed with wooden cabinetry and furniture, and threshold detailing is intended to break down the distinction between inside and outside.
In one of the bedrooms, a desk sits directly aside a floor-to-ceiling window framing a view of the garden, while the kitchen floor continues externally onto a pool of water.
The sliding doors also allow the space to be naturally ventilated and cooled.
MIA Design Studio previously designed a spa in Vietnam that also features hanging gardens and pools of water.
Photography by Hirouyki Oki.
Project Credits
Design firm: MIA Design Studio
Client: Mr Tuan
Lead architect: Nguyen Hoang Manh
Concept architects: Nguyen Hoang Manh, Nguyen Quoc Long, Nguyen Van Thien
Technical design: Bui Hoang Bao
Construction drawing: Nguyen Thi Mai Phuong
Interior design: Steven Baeteman, Lu Minh Khang

