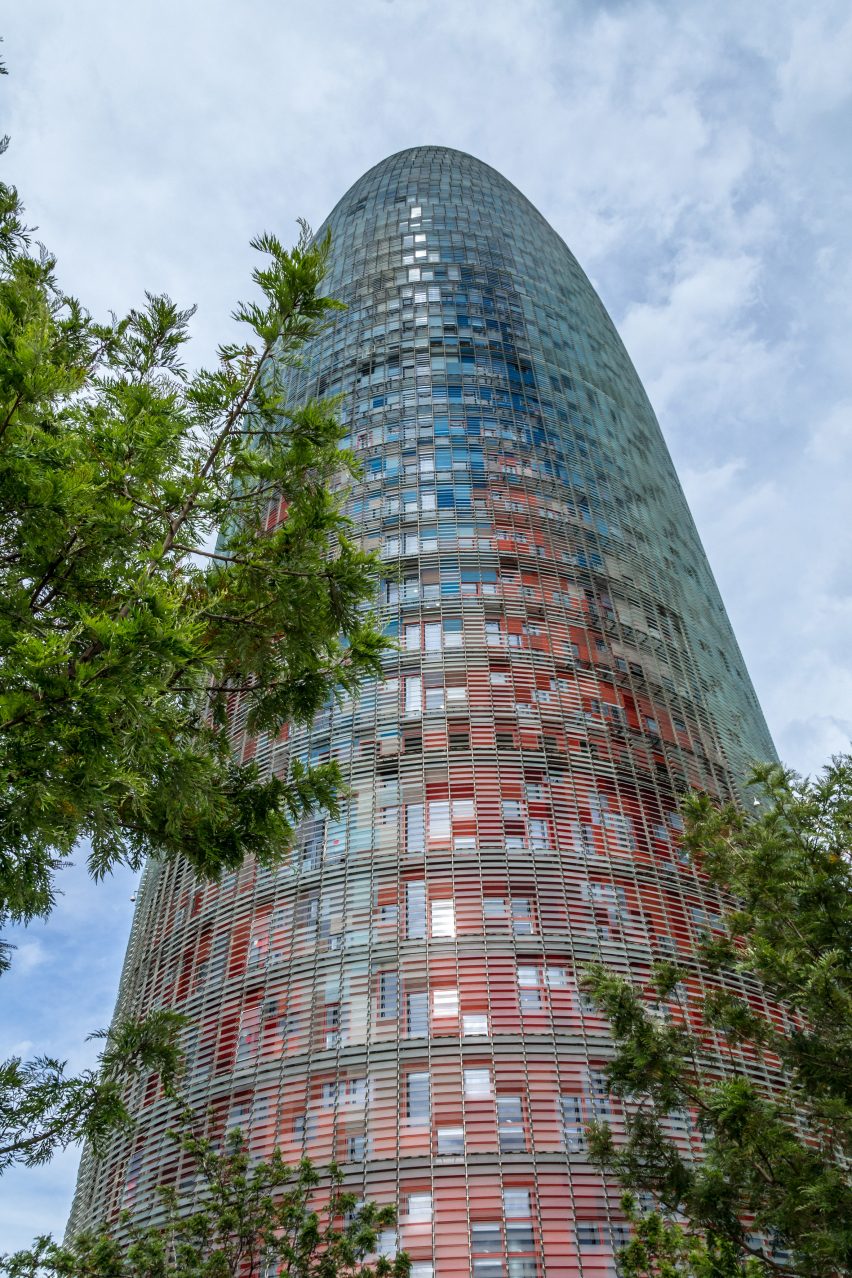
Impracticality drives tenants out of Jean Nouvel's Barcelona skyscraper
Jean Nouvel's Torre Agbar skyscraper has been sold for the second time in just three years, as it struggles to hold onto tenants in Barcelona's emerging technology district.
Dirty windows, an awkward donut-shaped floor plan and inoperable sun blinds are among the gripes of the building's previous tenants.
Merlin Properties has just paid €142 million (£123 million) for the 38-storey tower, originally designed by French architect Jean Nouvel, 71, for the water company Agbar Group.
The Spanish developer plans to invest €15 million (£13 million) to refurbish the famously phallic-shaped office block, which is Barcelona's third-tallest building. It will also convert the interior for multi-company occupation.
But it becomes the Torre Agbar's third owner in as many years, and both of its past occupants have described the building as impractical.

Tenants have complained that the tower's donut-shaped floorplan is awkward and the central lift shaft blocks sightlines between co-workers. They also took issue with the glazed facades, which are too small for views but large enough to allow sunlight to "dazzle" workers within and lack blinds.
"It has the peculiarity that the elevator and the services are in the middle of the floors, which are like a donut. You do not see your colleagues," workers told Spanish newspaper El País.
"There is a lot of light, but sometimes too much. Direct sunlight dazzles you and you cannot close the blinds. And there are no views because the windows are small."
The Agbar Group commissioned the project for a site in Barcelona's Poblenou district near the city's Plaça de les Glòries, and it was completed in 2005.
The group is said to have had to employ a full-time team of window cleaners to maintain the 60,000 separate pieces of glazing that make up the building's facade. A team of six reportedly washed the panes up to six times each year.
When the company failed to fill all the offices in the 142-metre tower, it tried and failed to rent out the remaining floors – resulting in its sale to the equity firm Emin Capital and hotelier Westmont Hospitality Group in 2013.
The group planned to convert the block into a 400-room hotel, but abandoned its plans in late 2016 following the rejection of its activity licence application by the city council.
"We can not continue to devote energy and resources to a project that, after so long, we are not clear that can see the light," said the group, according to Spanish newspaper El País.
The recent acquisition by Merlin Properties is expected to see the tower – which is similar in form to Norman Foster's Gherkin in London – continue its life as offices in Barcelona's burgeoning technology district, close to its new design museum.
"Unlike slender spires and bell towers that typically pierce the horizons of horizontal cities, this tower is a fluid mass that bursts through the ground like a geyser under permanent, calculated pressure," Nouvel said of the building when it was first unveiled.
Jean Nouvel came in at number 40 on the inaugural Dezeen Hot List – a guide to the most read about architects, designers and institutions of the last year.
His Paris-based firm Ateliers Jean Nouvel recently unveiled plans for its first residential project in Florida, which is is raised over 11 feet above sea level to address the growing risk of flooding in Miami Beach.
The firm's past projects include the Philharmonie de Paris, which Nouvel has publicly disowned, and a pair of plant-covered towers in Sydney that feature cantilevering mirrors.