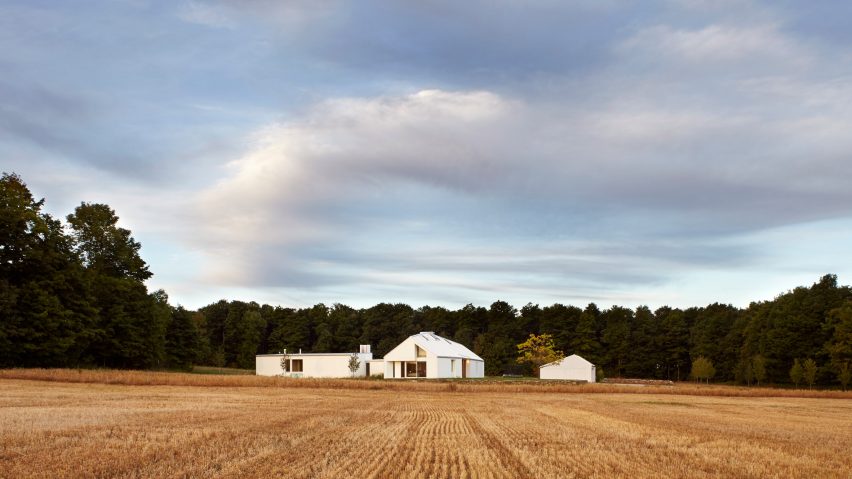
Superkül nestles all-white vacation home into Canadian landscape
This vacation home in Ontario was built for a family transitioning back to Canada after a prolonged stay in the UK, and features an all-white exterior designed to contrast and complement its surroundings in different seasons.
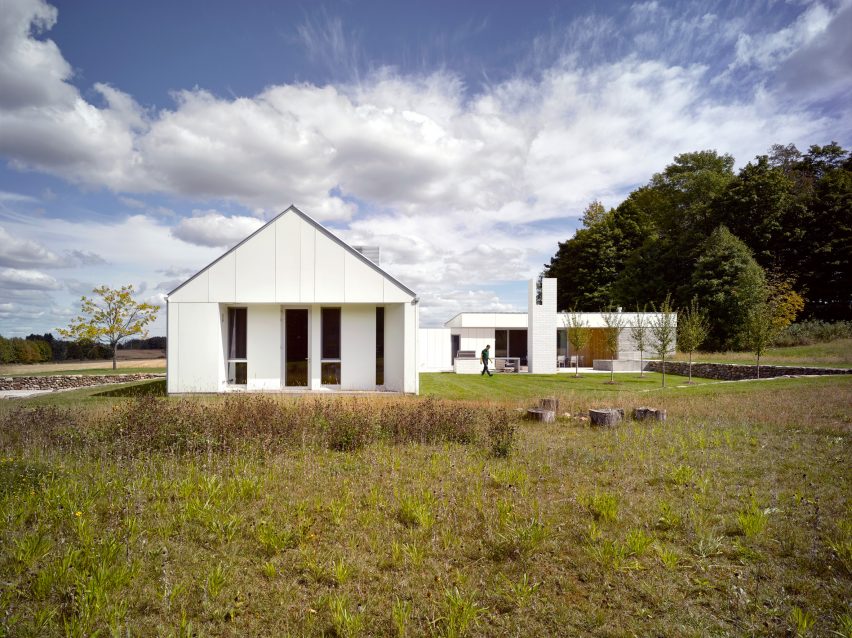
The 4,300-square-foot (400-square-metre) residence is contained in two volumes that open onto a central courtyard.
"Compass House takes its name from the clients' desire to chart a new course as they transition to life back in Canada," said Toronto-based firm Superkül.
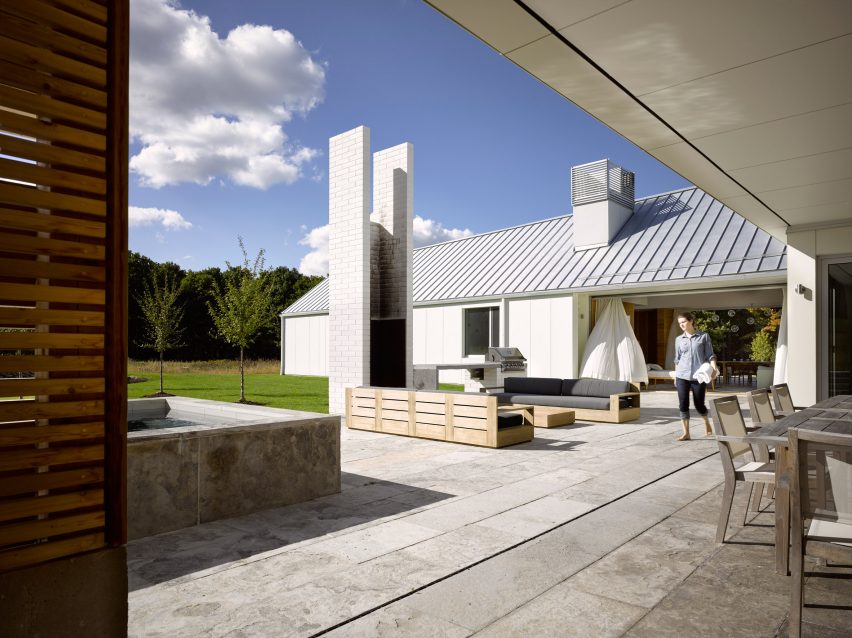
The larger part of the house is organised as a longitudinal volume, and contains the main rooms of the home.
"The length allows for a balanced and effective distribution of programming," the firm said, "with a generously scaled yet intimate family space that includes kitchen, dining and living areas at the centre of the plan, comfortably separating bedrooms on either end."
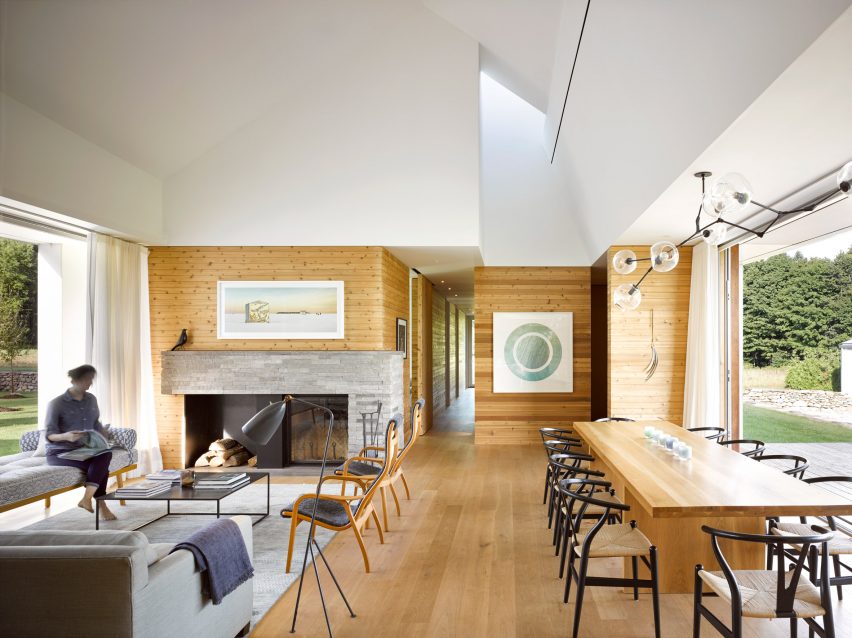
"With an elongated narrow footprint, all rooms and spaces enjoy pronounced natural light and ventilation," they added.
A smaller, annex building contains a family room that is accessible from both the main home and the courtyard.
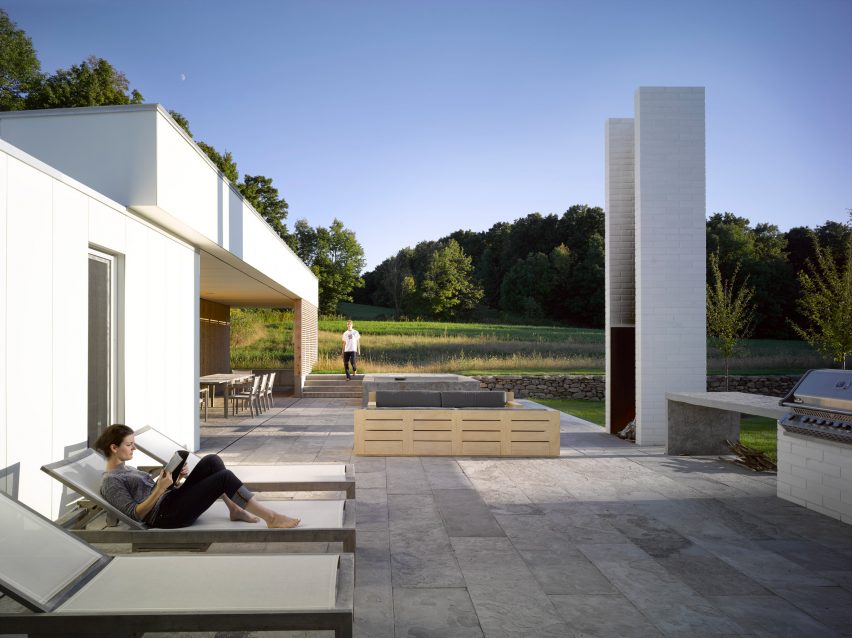
An outdoor fireplace and dining table extend the interior public spaces from within each volume.
The tall white fireplace contrasts the otherwise low-slung volume. "The eye is drawn upward, establishing an intensified and spiritual relationship to a larger environment of sky, sun and clouds," said the architects.
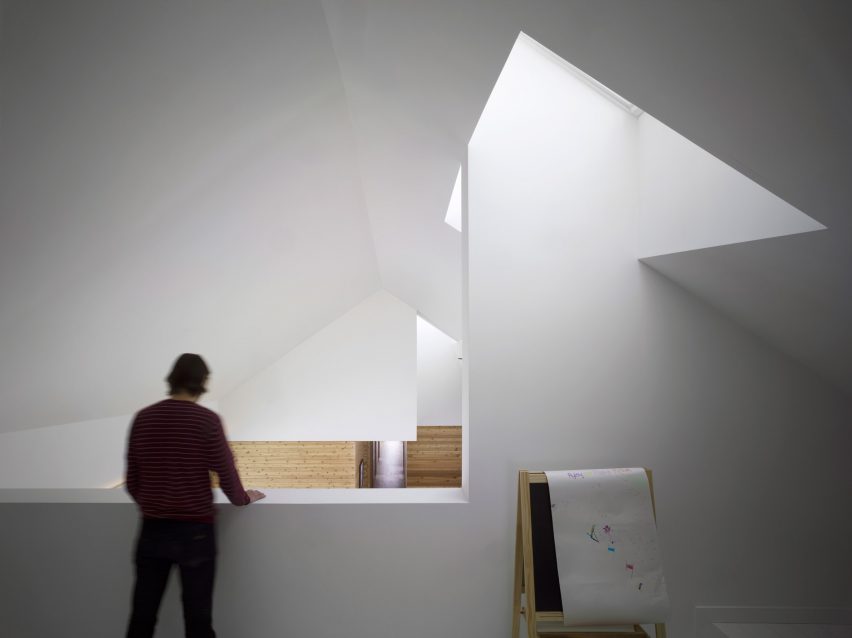
The pitched geometry of the roof is visible indoors, and is punctuated by skylights.
These help illuminate a mezzanine level, which contains a secondary living room and reading nook.
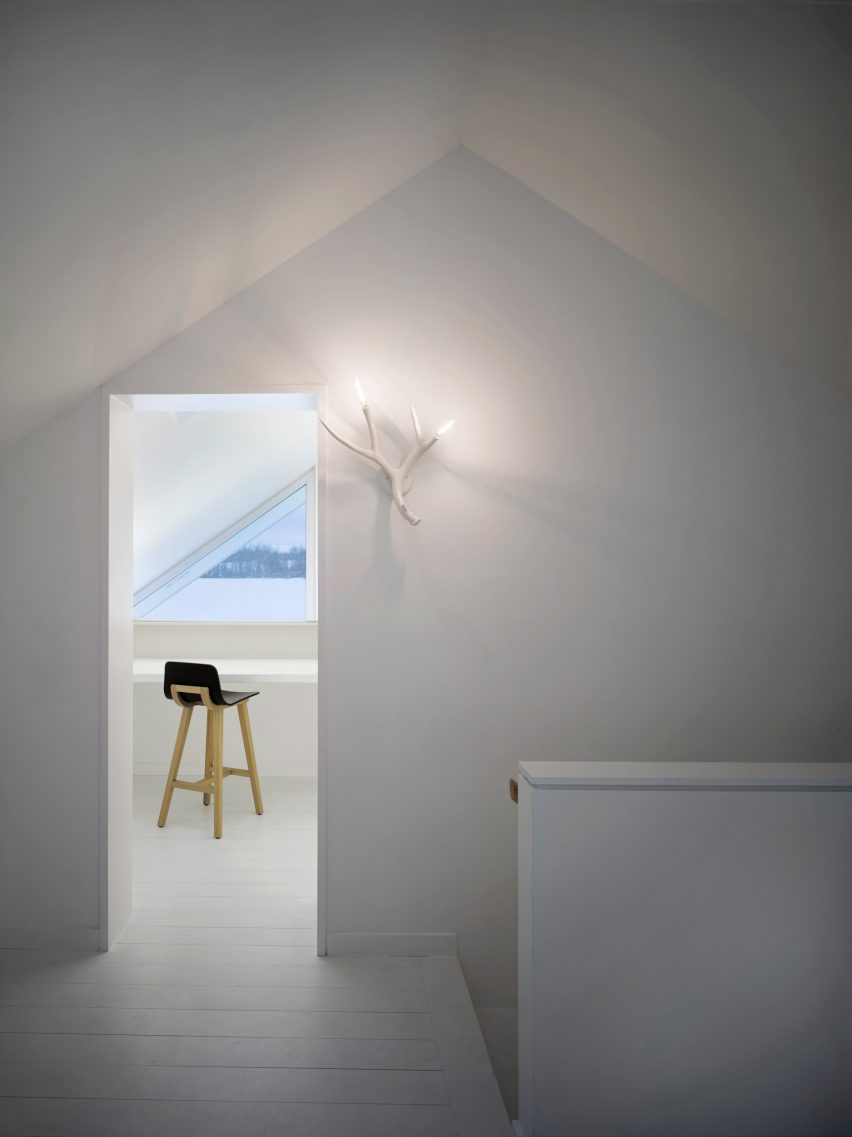
The all-white exterior of the home contrasts the interior finishes, which are mostly comprised of wood.
"On approach from the existing farm lane, the white exterior helps register the seasons, distinct amidst the green fields of summer, and melding into a winter landscape of waning light and snow," said the firm.
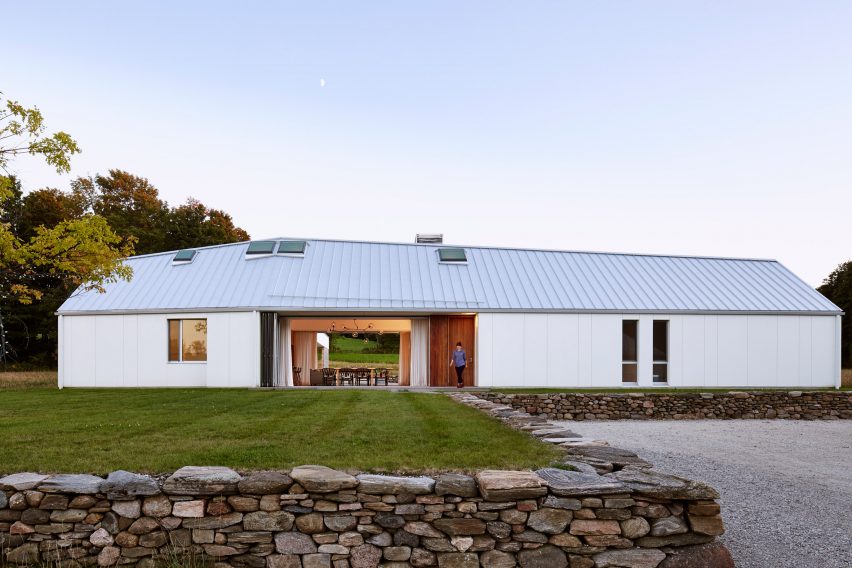
The architects sought to integrate the building to its natural context by using field stones found on site, delineating the courtyard and level changes throughout the home.
They also offset its environmental impact by integrating geothermal wells for heating and cooling.
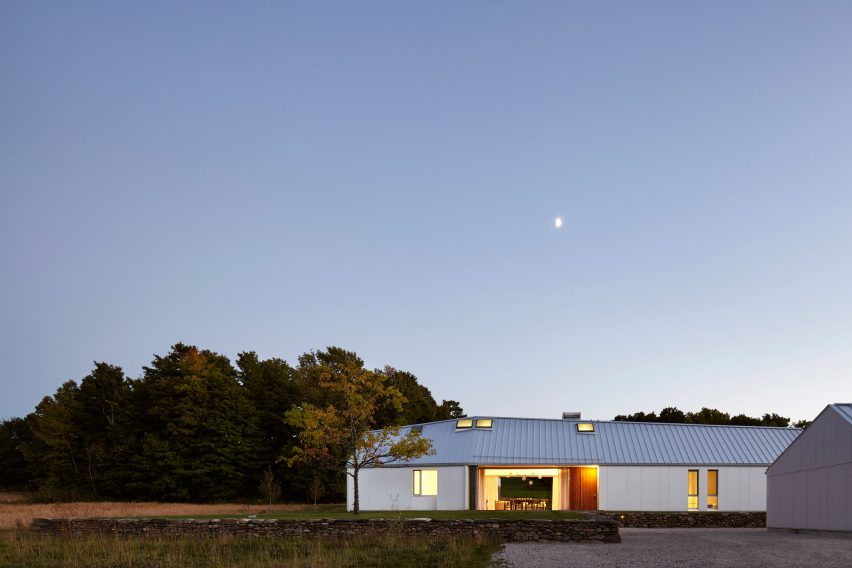
Other projects in Ontario include a low-slung vacation home hidden within a pine forest and a monochrome residence that is insulated with walls made of hay bales.
Photography is by Ben Rahn, A-Frame Studio.