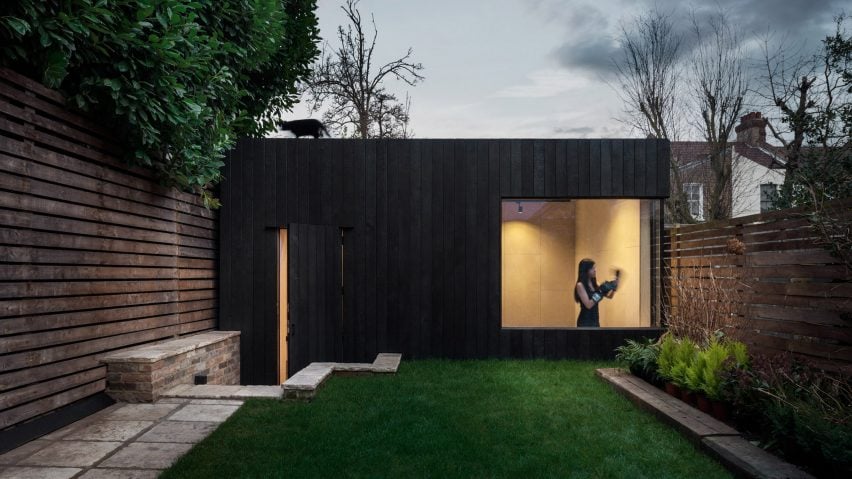
Eastwest Architecture adds charred-cedar gym to garden of London home
Eastwest Architecture has sunken a compact gym into the garden of an east London home, featuring bright birch-lined interiors and a mirror wall that creates the illusion of a larger space.
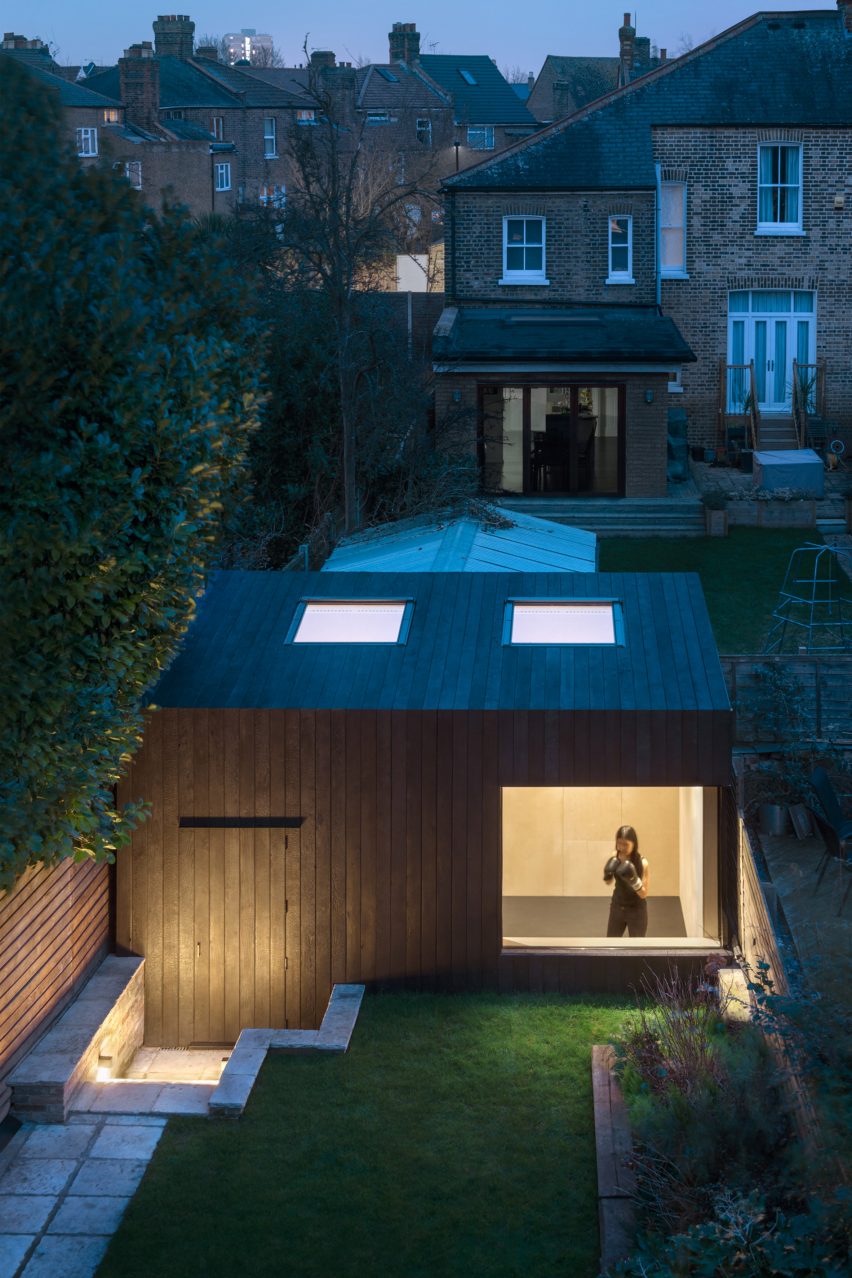
The London-based architects were commissioned by a homeowner in Walthamstow to design a space to workout at home, compensating for the lack of gym facilities in the local area.
The Garden Studio Gym was slotted into the rear of the client's garden, and designed as a multifunctional studio that can be transformed into an office or calming room for yoga.
"The form of the gym was to be abstracted so it would represent a modern twist of the traditional garden shed," architect Dean Smith told Dezeen.
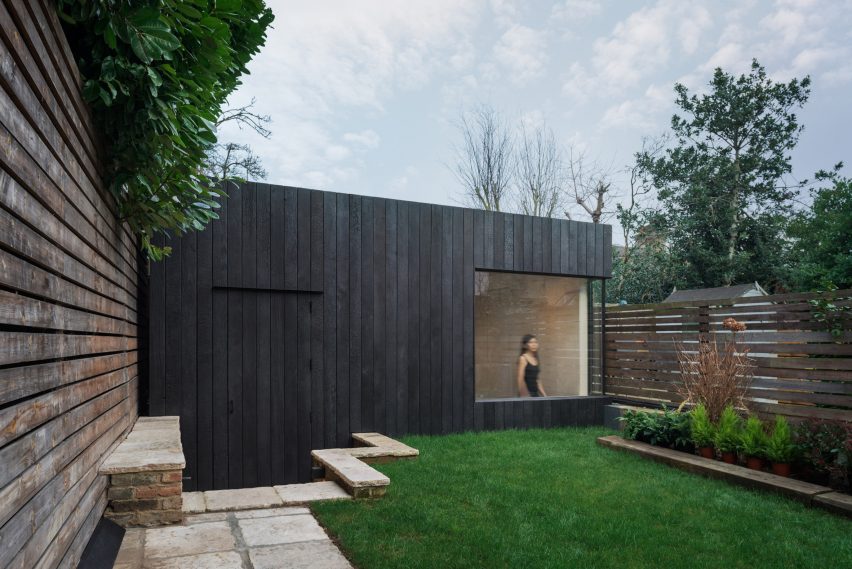
The architects had to comply with strict building regulations that dictated maximum roof heights, and consequently lowered the ground floor of the building to ensure ceiling height was not comprised.
The sunken studio, which is accessed by steps recessed into the lawn, therefore features a high ceiling that caters for skipping and jumping.
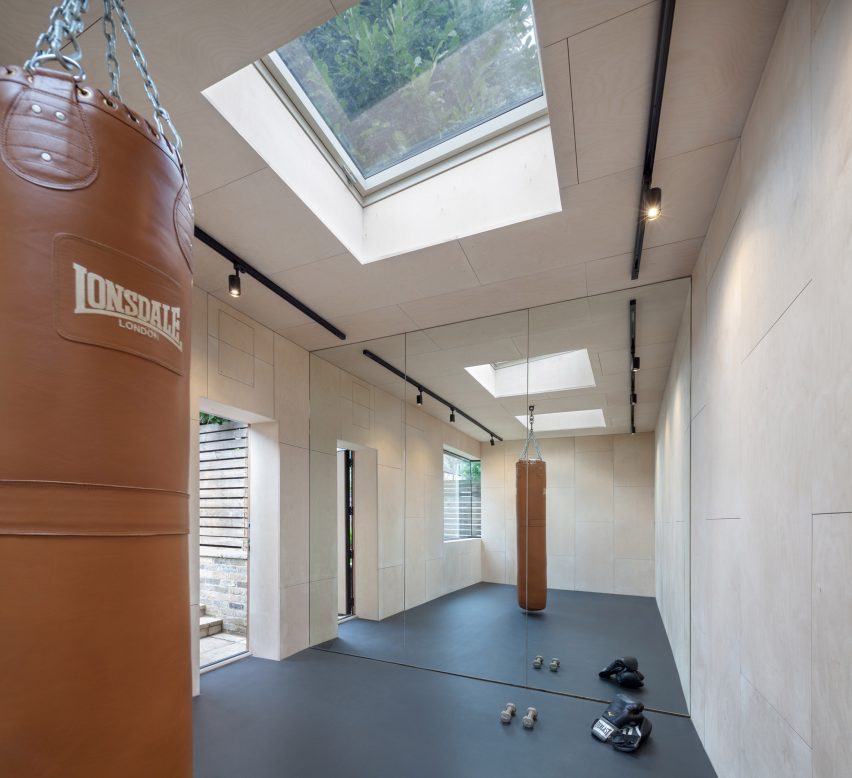
The architects adopted a simple palette of just four materials for the design, helping to keep the project to budget.
The predominant material is charred cedar, in which the exterior of the gym is clad. But to ensure the dark wood cladding doesn't appear too imposing the main wall is punctured by a large window, exposing the contrasting interior.
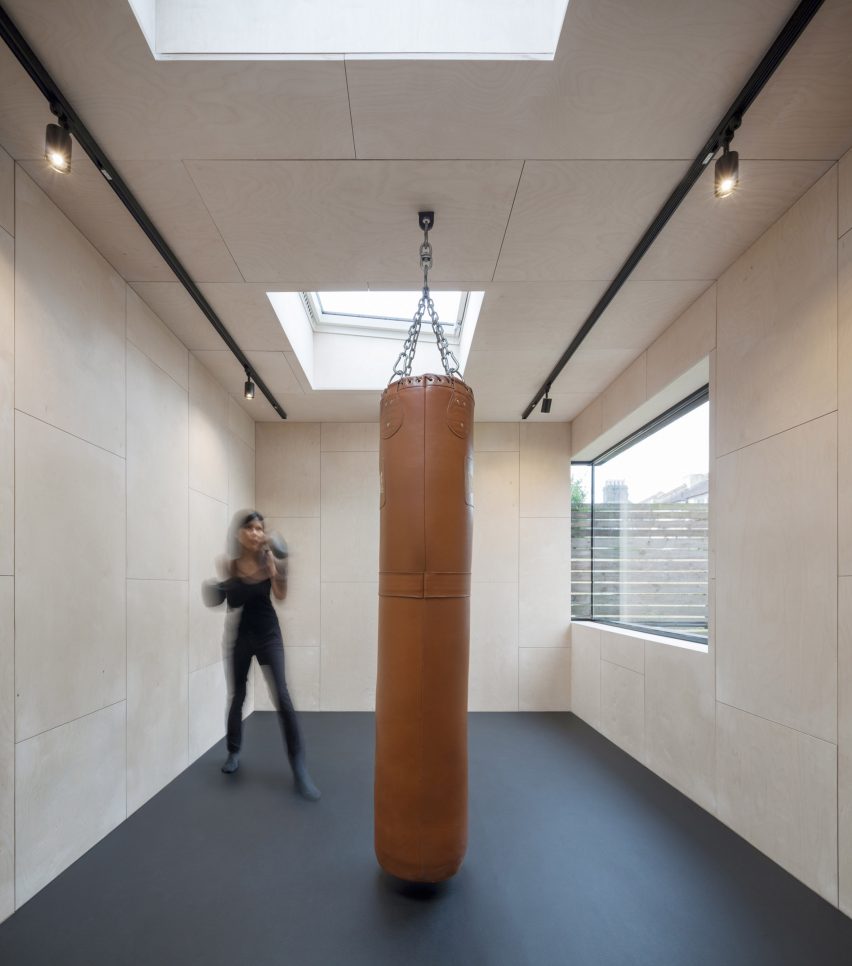
Three of the gym's internal walls are covered in birch plywood panels, which are enhanced by yellow lighting to create a warm-looking interior that aims to motivate the clients to cross their garden to exercise.
The remaining wall is covered by a full-height frameless mirror, which helps to create the illusion of a larger space.
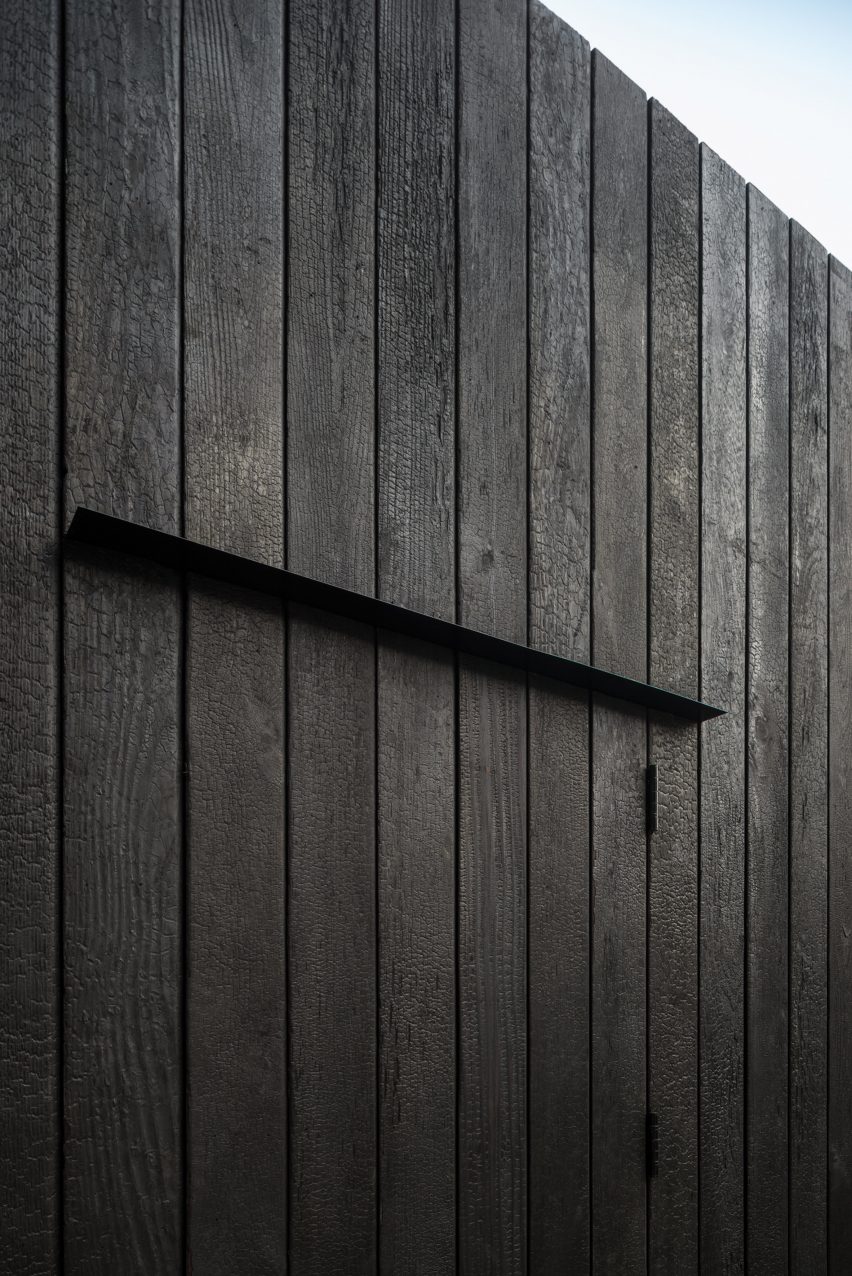
Teamed with the mirror wall, angled skylights maximise the amount of light inside the sunken structure.
Finishing touches to the project include a discreet door lintel – reminiscent of a typical garden shed – and a hidden connection for the punch bag which makes it easily removable to adapt the space.
Other garden studios include the workshop Rodić Davidson designed around the proportions of his grandfather's old workbench, and a writer's shed by Weston Surman & Deane.
Photography is by Naaro.
Project Credits
Architect: Eastwest Architecture
Structural engineer: Ramboll