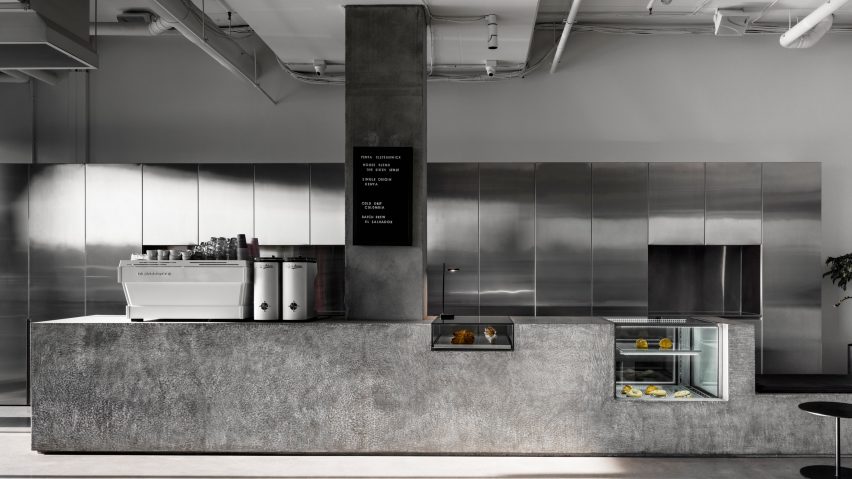This pared-back interior for a cafe in Melbourne features concrete and terrazzo details that offer a muted backdrop for the colourful food being sold.
Local architecture studio Ritz&Ghougassian was asked to design a simple interior for Penta, located in the suburb of Elsternwick. The 125-square-metre cafe incorporates a main dining room along with a secluded private space.
In order to make the interior interesting despite its minimal finish, the studio developed unconventional cafe furnishings like terrazzo seating.
"We were approached by our client to create an eatery that honoured the food offering, a colourful display of seasonal dishes," studio director Jean-Paul Ghougassian told Dezeen. "The dishes on offer are given a muted and distilled background to allow them to be the real stars."
"I guess in a lot of ways whilst taking a back seat to the food offering, the interior mirrors the playfulness and diverse menu."
The team created two contrasting spaces, both finished with simple material palettes and a scattering of native ferns.
Along with bright white-painted walls and high ceilings, the main dining space has large windows that fill the room with natural light and create a sense of grandeur.
The predominant feature of this space is the use of masonry, including a polished concrete floor that exposes the aggregate from which it is composed.
Concrete structures rise from the floor – creating a coffee and waiting station – alongside terrazzo plinths that form seating. Ritz&Ghougassian chose the heavy, solid structures to introduce a sense of permanency within the large space.
These are teamed with black-painted tables, and they contrast with the delicate perforated metal that clads the walls.
Enclosed within the metal cladding is the smaller dining room, which was incorporated to provide an alternative seating area that can be booked for private events and meetings.
It is finished in dark materials and tones, forming a more intimate space that serves as a refuge from the bright, open dining space.
The concrete floors and grey terrazzo seating continue inside, where they meet dark coloured leather, delicately draped over the masonry seats as a cushion.
Australian ferns are also dotted throughout the space, softening its heavy materiality with fibrous shadows.
Other studios that have taken a minimalist approach to cafe interiors include Nameless Architecture, which completed a pared-back cafe interior featuring statement felt furniture.
Photography is by Tom Blachford

