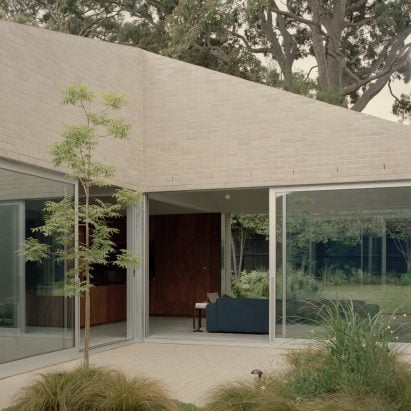
Edition Office cloaks multi-generational Melbourne home with pale bricks
Architecture studio Edition Office has completed Naples Street House, a multi-generational home in Melbourne designed as a "carved solid" wrapped in bricks. More

Architecture studio Edition Office has completed Naples Street House, a multi-generational home in Melbourne designed as a "carved solid" wrapped in bricks. More
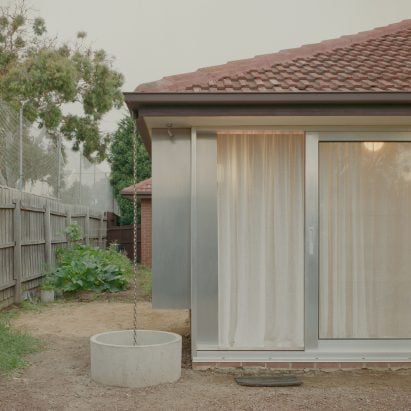
Australian practice SSdH has completed Stewart House, the renovation of a home in Melbourne that preserves the brick-clad building's original 1970s character. More
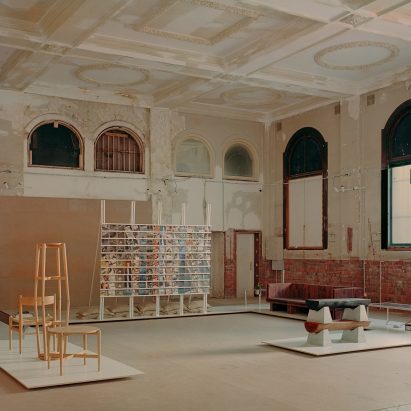
Sculptures grown from arctic seawater are among the projects in this roundup of seven of the most intriguing exhibitions from Melbourne Design Week. More
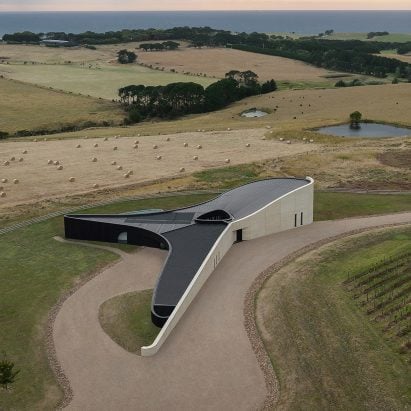
Architecture studio Wood Marsh has used curving walls of charred timber and rammed earth to create this home south of Melbourne, which is designed to echo Australia's "windswept" coastline. More
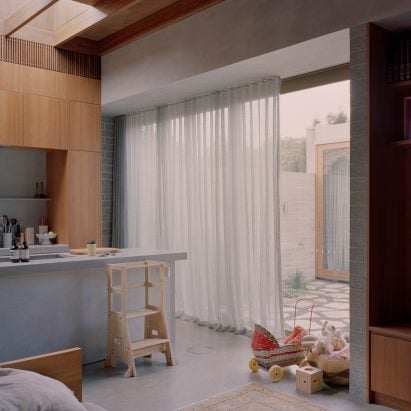
Australian studio Winwood McKenzie has extended a former worker's cottage in Northcote, Melbourne to create a house arranged around two courtyard gardens. More
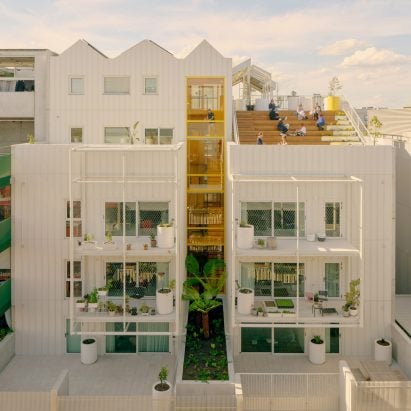
A "mountainous" zigzag roofline and bright yellow balconies define the ParkLife apartment block in the Brunswick neighbourhood of Melbourne, designed by local studio Austin Maynard Architects. More
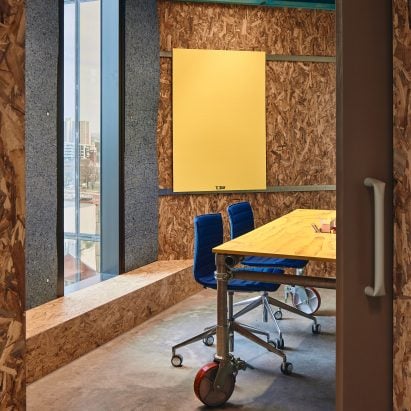
Melbourne-based Studio Edwards has completed a workspace for creative agency Today Design using recycled and off-the-shelf materials that could be reused in the future. More
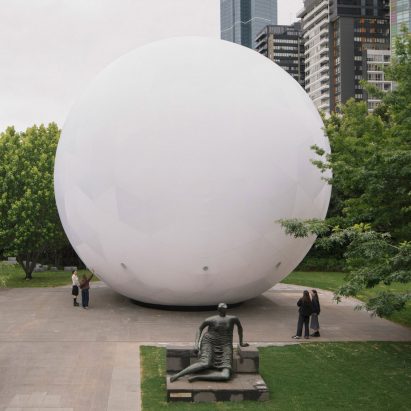
Australian architect Nic Brunsdon has created a giant sphere that inflates and deflates throughout the day for this year's National Gallery of Victoria Architecture Commission in Melbourne. More
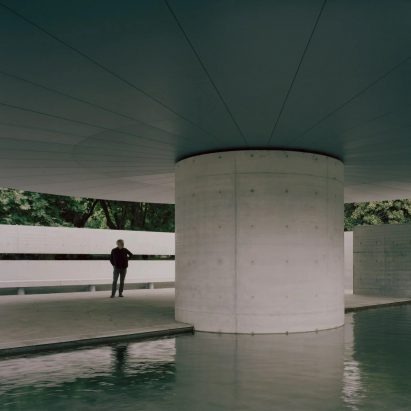
In this week's comments update, readers are discussing an aluminium-disc-topped pavilion in Melbourne, Australia, designed by Pritzker Prize-winning architect Tadao Ando. More
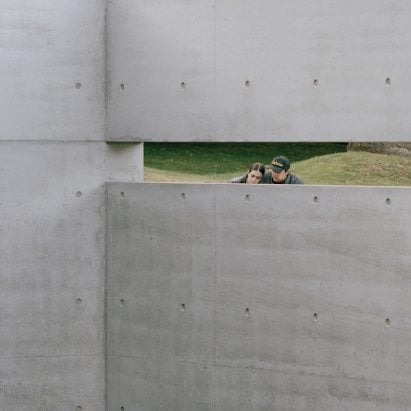
Following its unveiling in Australia last week, photographer Rory Gardiner has captured this year's MPavilion, which was designed by Pritzker Architecture Prize-winning architect Tadao Ando. More
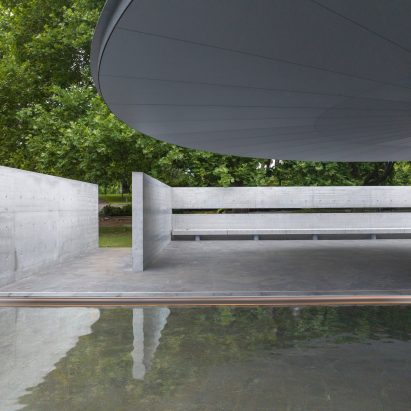
Pritzker Architecture Prize-winning architect Tadao Ando has designed an aluminium-disc-topped pavilion as the 10th MPavilion in Melbourne, Australia. More
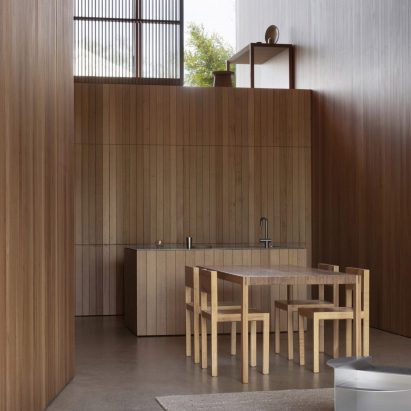
Architecture practice Prior Barraclough has expanded a modest workers' cottage in Melbourne to include an extension panelled entirely in Australian hardwood. More
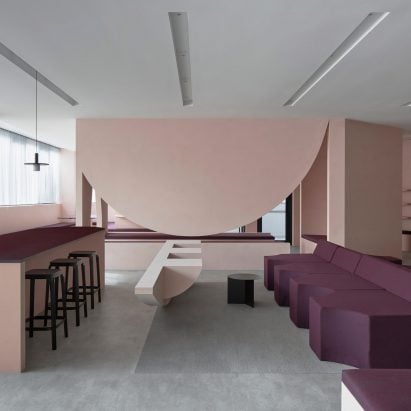
Branch Studio Architects has created a dusty-pink student welfare centre at an all-boys school in Melbourne to provide a space for discussing mental health. More
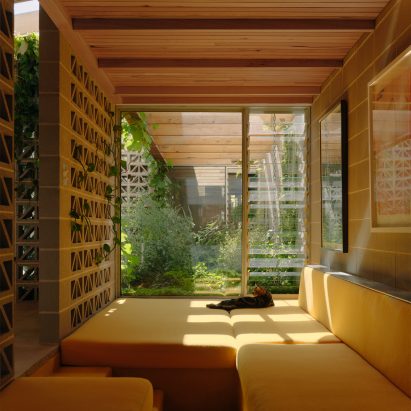
Hollow breeze-block walls were used to blend interior and exterior spaces in Sunday, a reimagining of a typical cottage in Melbourne, Australia, designed by local studio Architecture Architecture. More
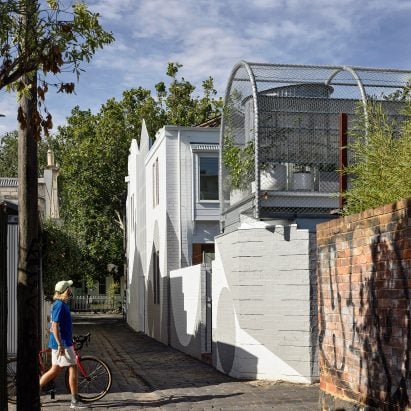
An "urban farm" rooftop garden, planted terraces and a fish-pond atrium characterise this renovated house in Melbourne, designed by Austin Maynard Architects. More
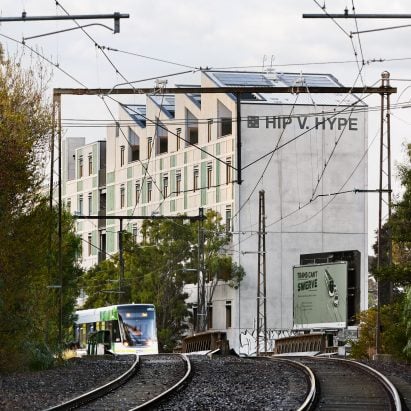
A sawtooth roof that references the nearby South Melbourne Market tops Ferrars & York, an apartment block in Australia designed by local studio Six Degrees Architects. More
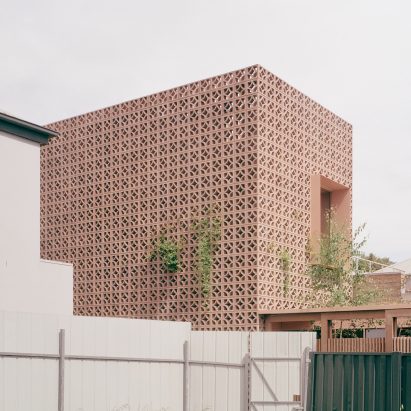
Architecture practice Studio Bright used patterned breeze blocks to wrap Garden Tower House, an extension in Australia, which peeks out from behind the restored frontage of a workers' cottage. More
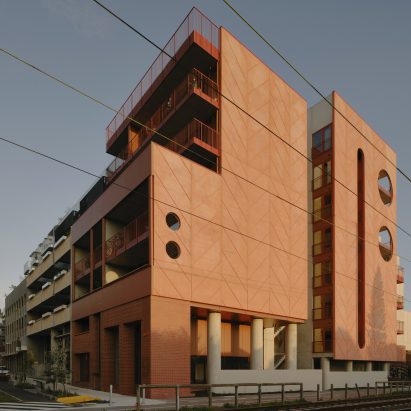
Australian studio Kennedy Nolan has completed Leftfield, an affordable housing block with a "playful" form of pigmented precast concrete panels in the Brunswick neighbourhood of Melbourne. More
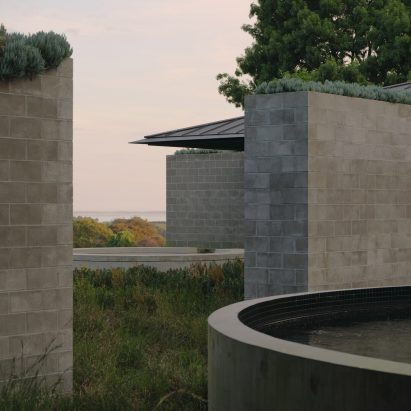
A low-slung roof with deep eaves shelters Merricks Farmhouse, a concrete-block home in Australia designed by South African studio Michael Lumby Architecture with Brisbane practice Nielsen Jenkins. More
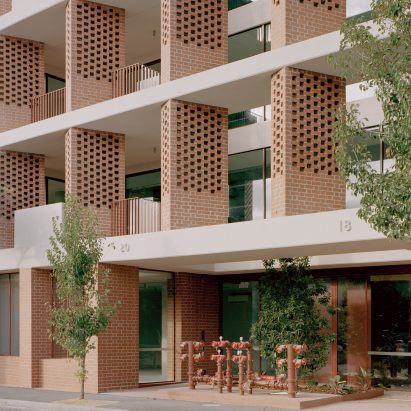
Australian architecture studio Carr drew on 20th-century industrial warehouses for this office building in Melbourne, which features a stepped frontage of perforated red-brick columns. More