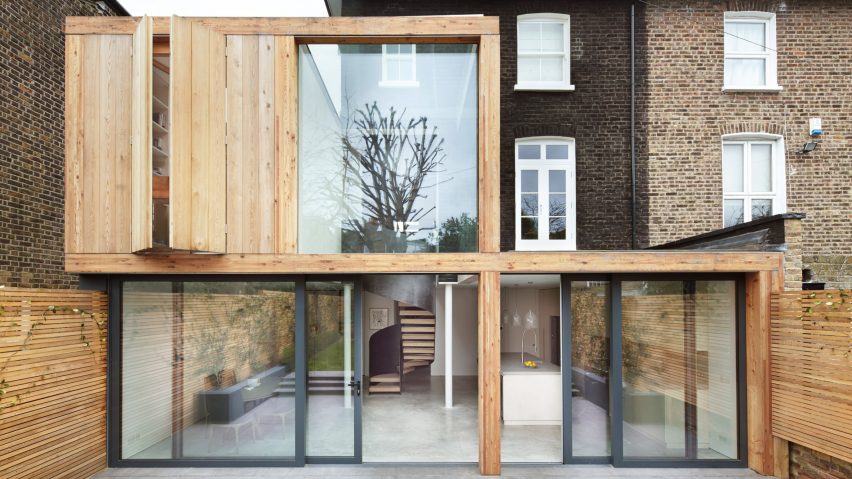
Steel-wrapped staircase winds through Hackney extension by Cousins & Cousins
A spiralling steel staircase connects the living spaces inside this timber and glass extension to a semi-detached property in Hackney, north London.
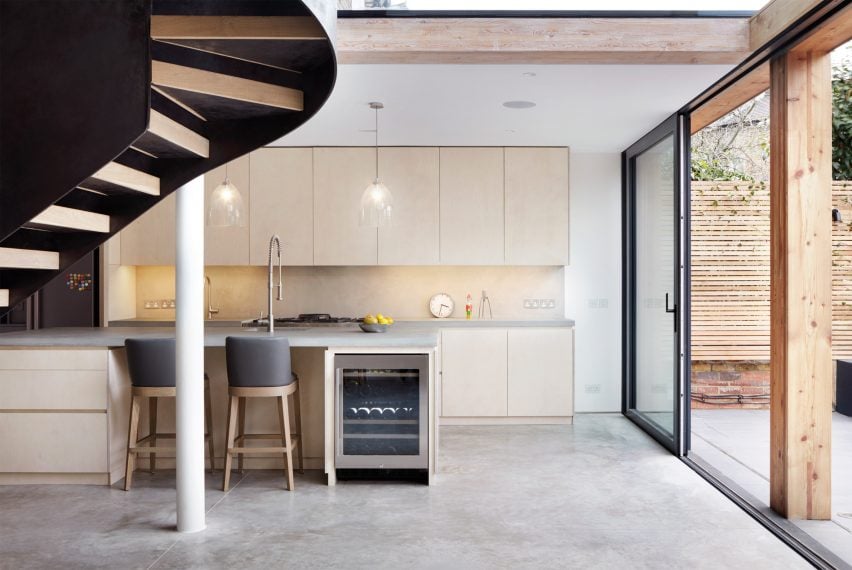
Local studio Cousins & Cousins was asked to improve the existing layout of the house in Hackney and add a rear extension to provide the extra space needed by the clients' growing family.
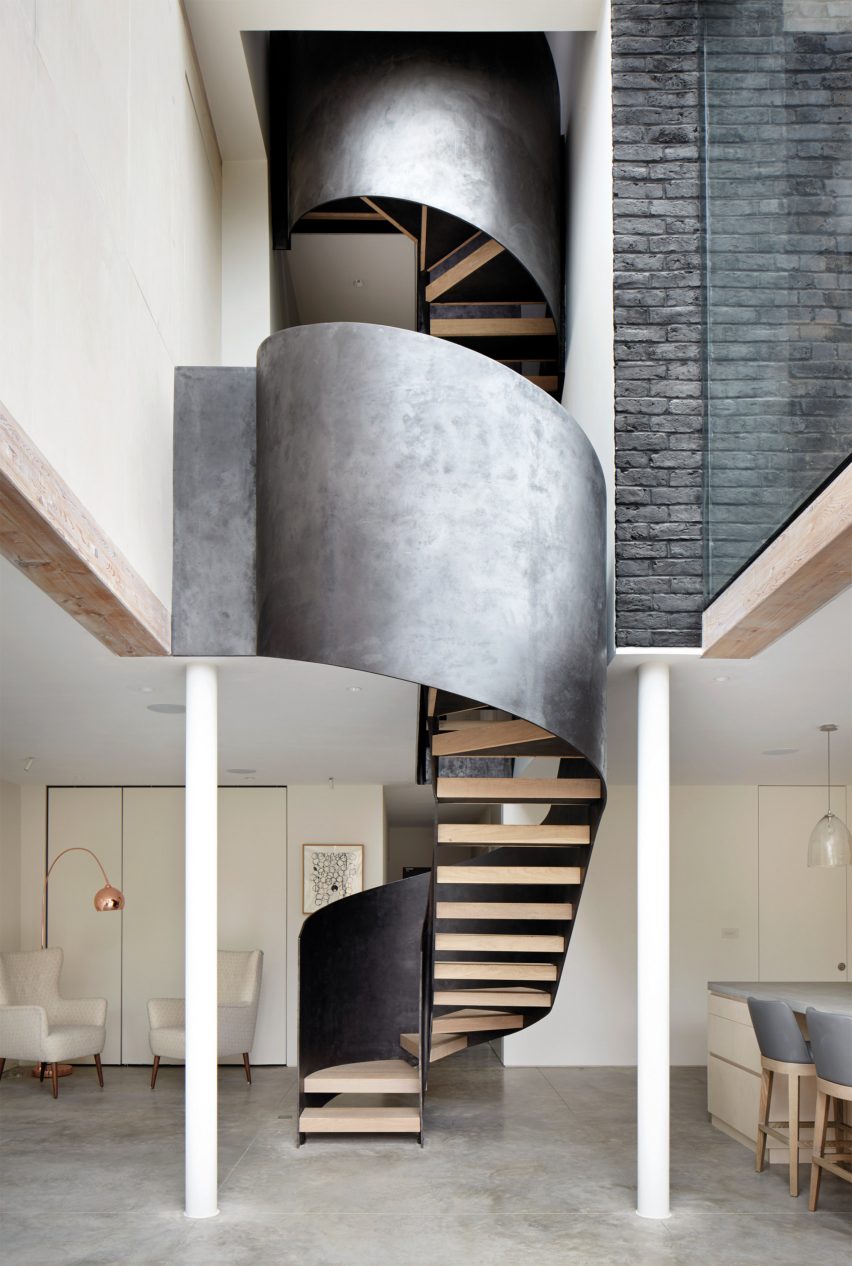
The two-storey addition spans the space between the boundary walls at the back of the traditional brick property, and extends the lower-ground floor into the garden.
A lightweight structural framework made from glue-laminated timber contains new spaces that are lined with glazing to enhance the bright and spacious feel inside.
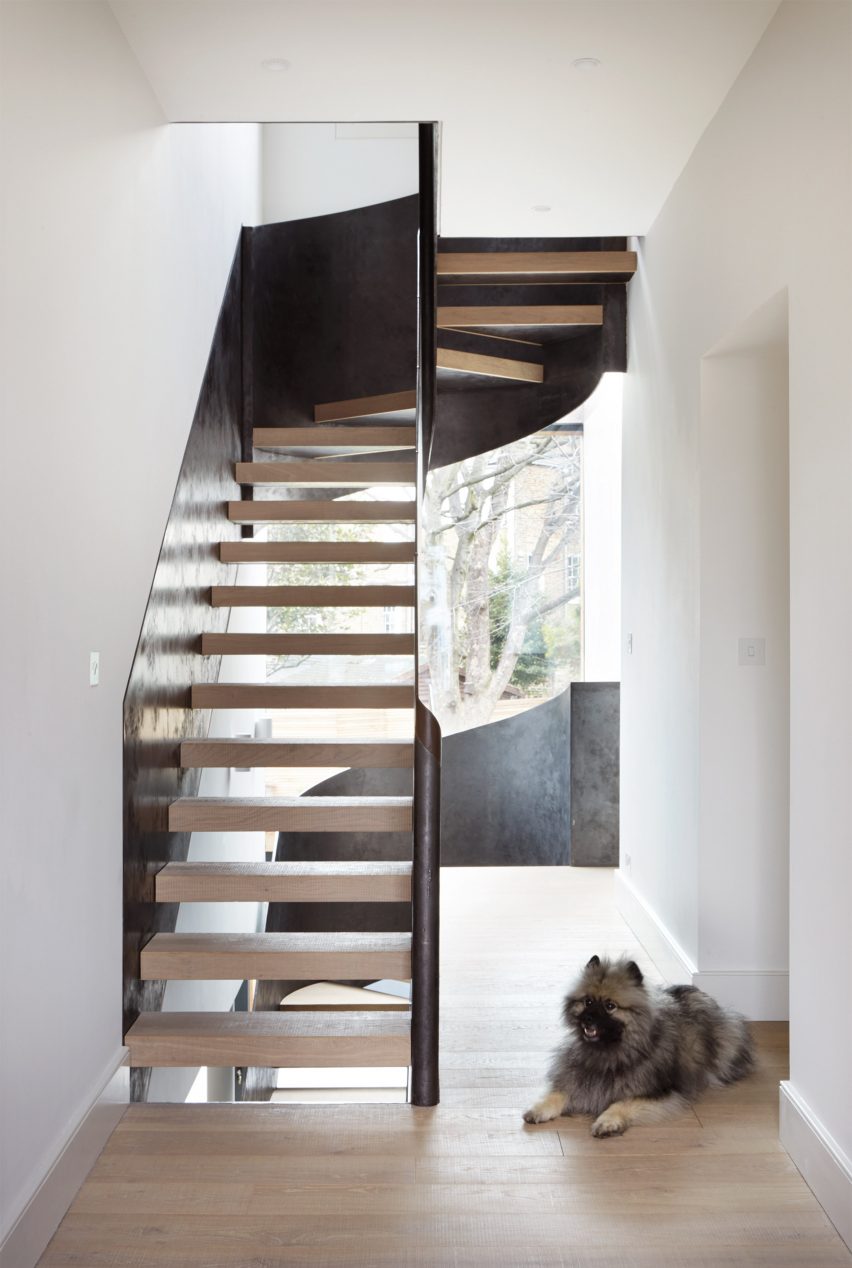
A staircase with a curling steel balustrade ascends through the centre of the building, connecting the living area on the garden level with the main entrance floor and master bedroom suite above.
"The staircase forms the new heart of the house, a meticulously detailed and sculptural point of access that defines the spaces it connects," said the architects.
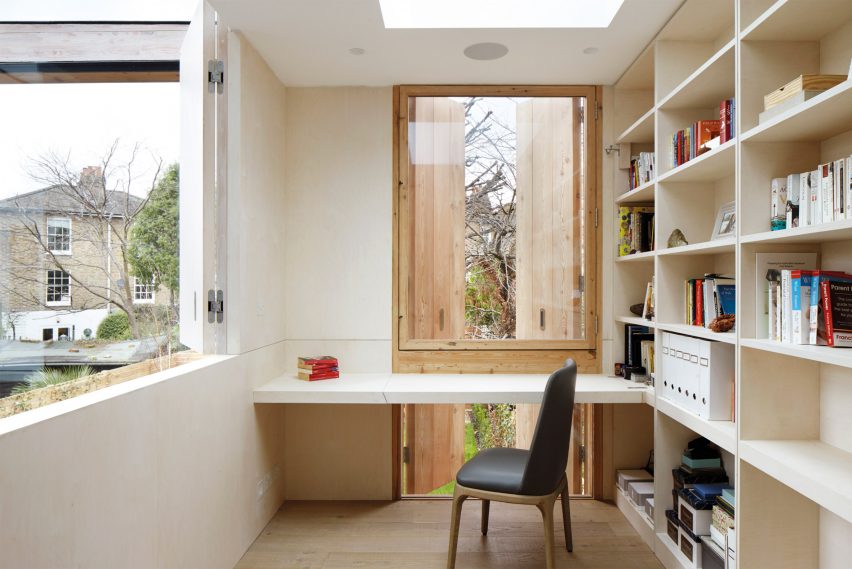
The stairs rise through a space flanking a glazed void that ensures plenty of natural light reaches the areas below.
The living room, kitchen and dining area on the lower floor are lined with full-height glazing incorporating sliding doors that open onto the garden.
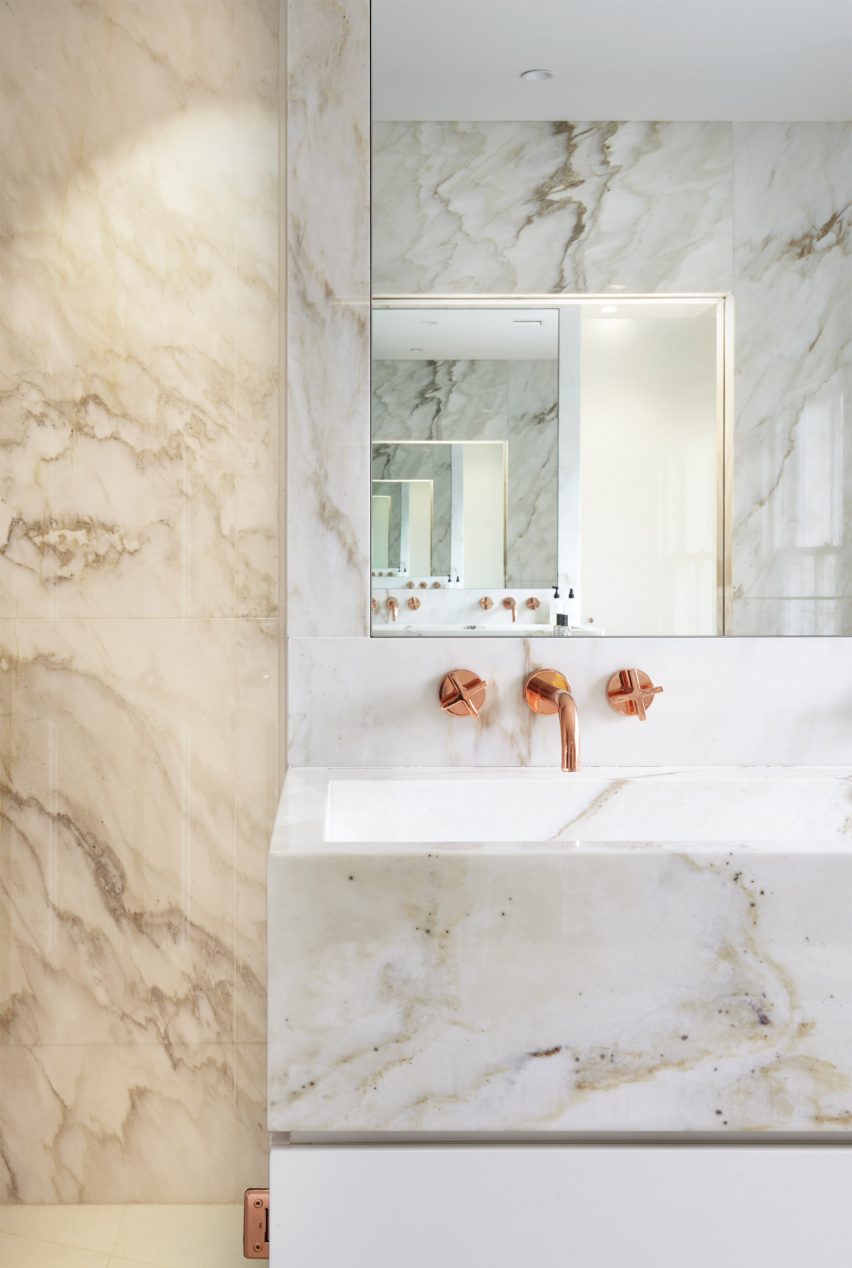
A room used as a study or spare bedroom on the level above is concealed behind operable wooden shutters that merge with the rest of the structure.
Internal shutters can be opened to allow people in this room to overlook the glazed void and living areas below.
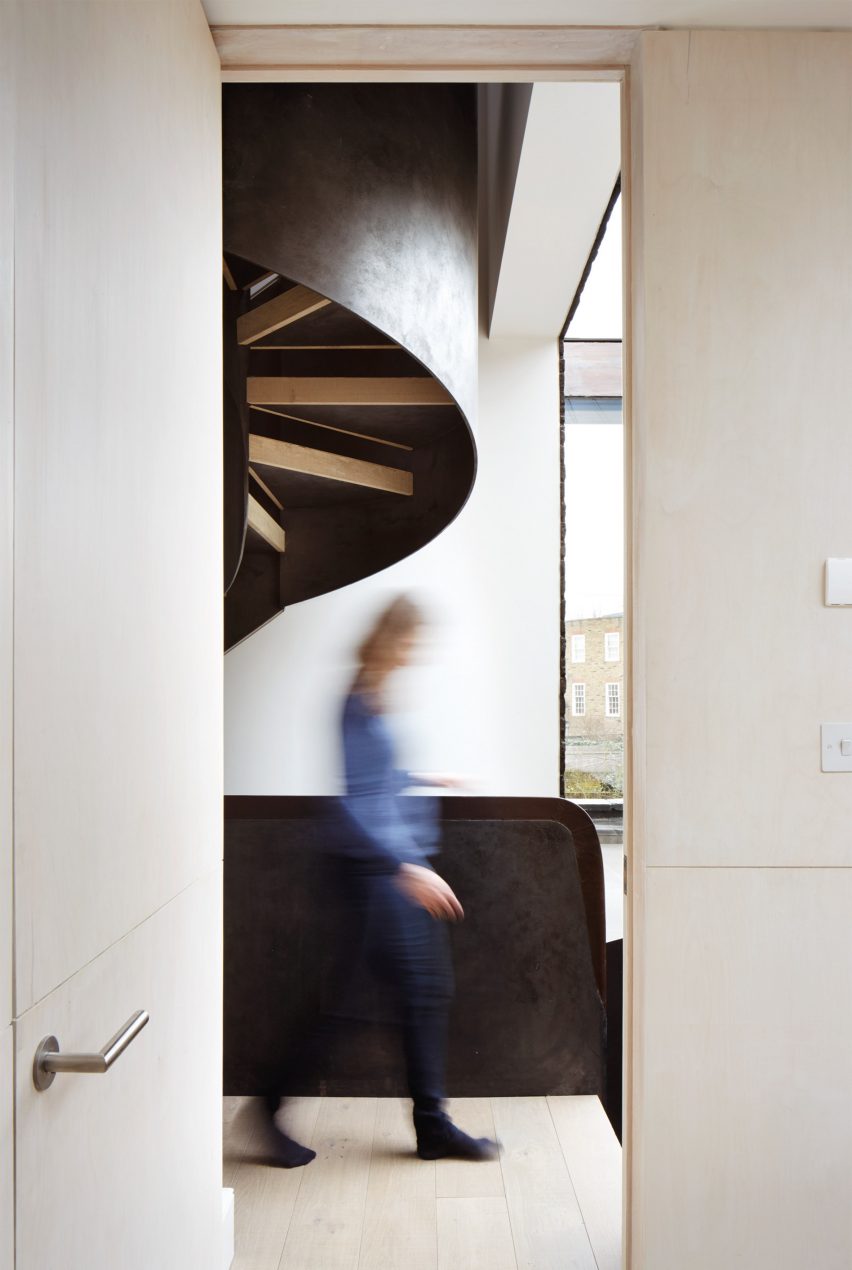
"The project is a culmination of considered detailing paired with an honest approach to materiality and structure," said the architects, "resulting in a contemporary aesthetic that compliments the traditional terraced houses from which it extends."
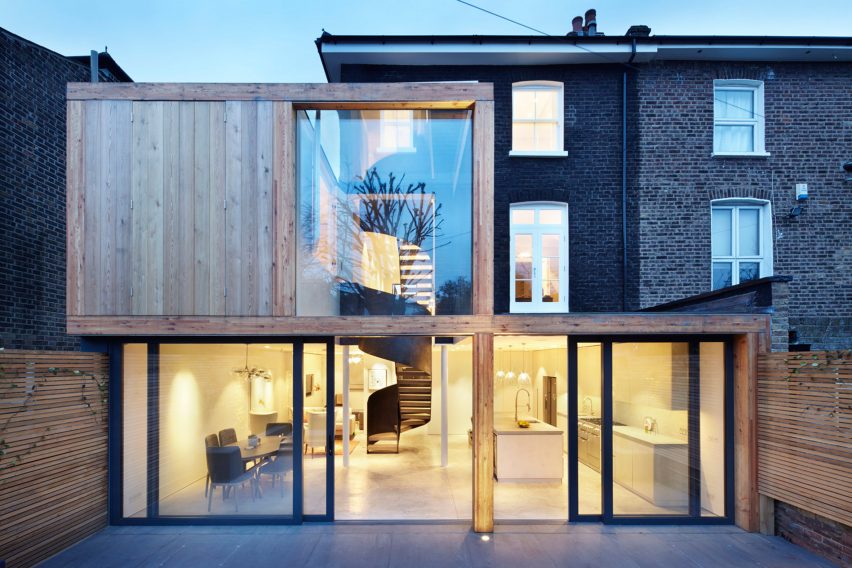
Cousins & Cousins has previously completed another extension in London featuring a large window that wraps around one corner of the brick building.
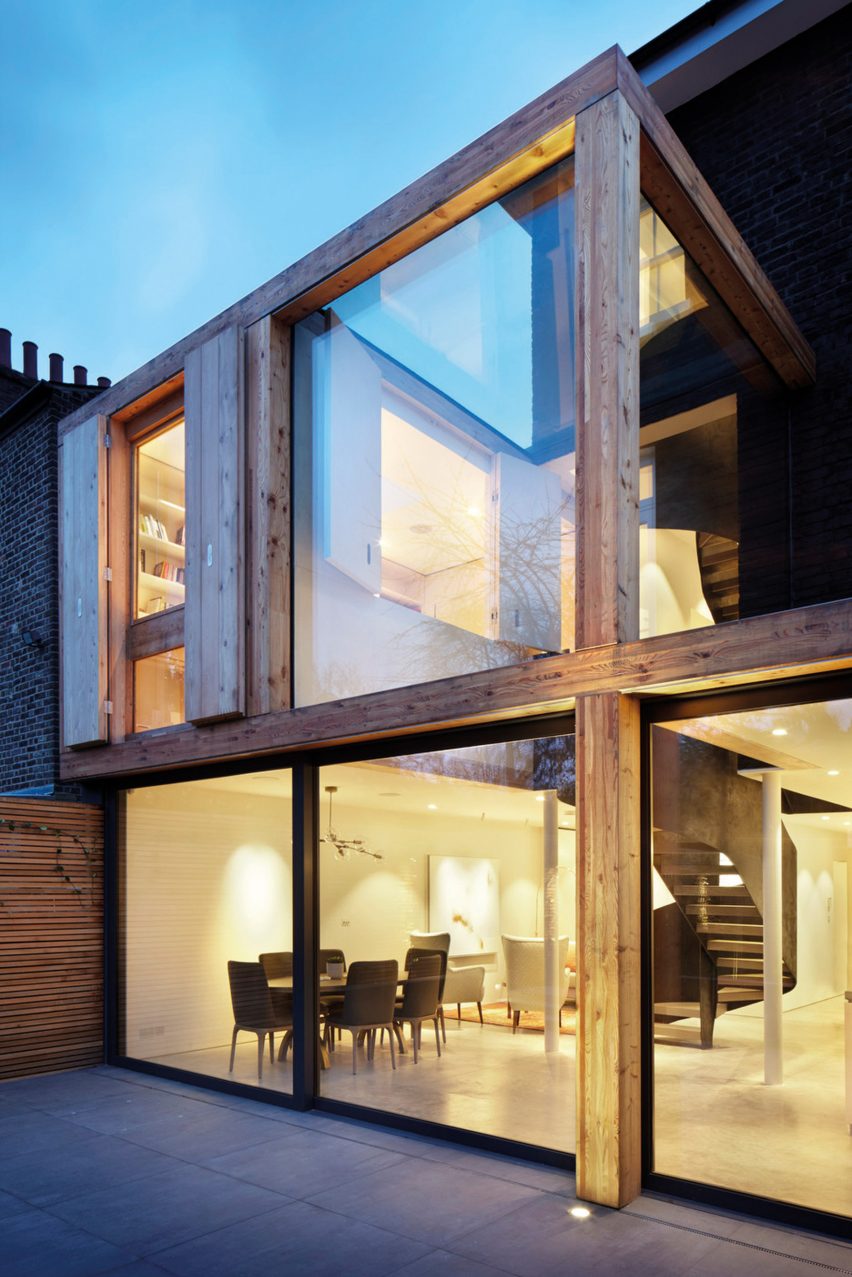
It also created a pavilion with a mixture of coloured and patterned glazing for the 2015 edition of Clerkenwell Design Week.
Photography is by Jack Hobhouse.