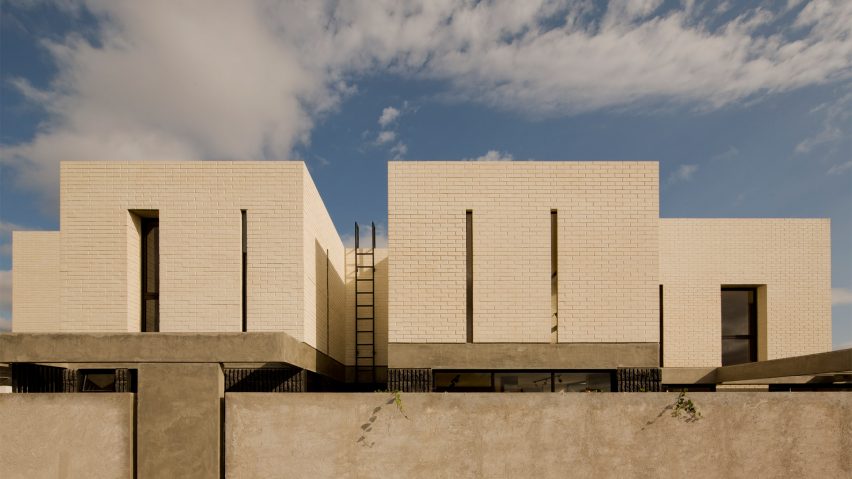
Intersticial Arquitectura emphasises local materials in Mexican home
Mexican firm Intersticial Arquitectura has built a home on the outskirts of Querétaro, using local materials such as light-coloured bricks, rough masonry blocks, and an exposed concrete frame.
Casa Zirahuen is a 350-square-metre residence built on a deep, narrow plot. The two-storey building encompasses four bedrooms, and is named after the street it is built on.
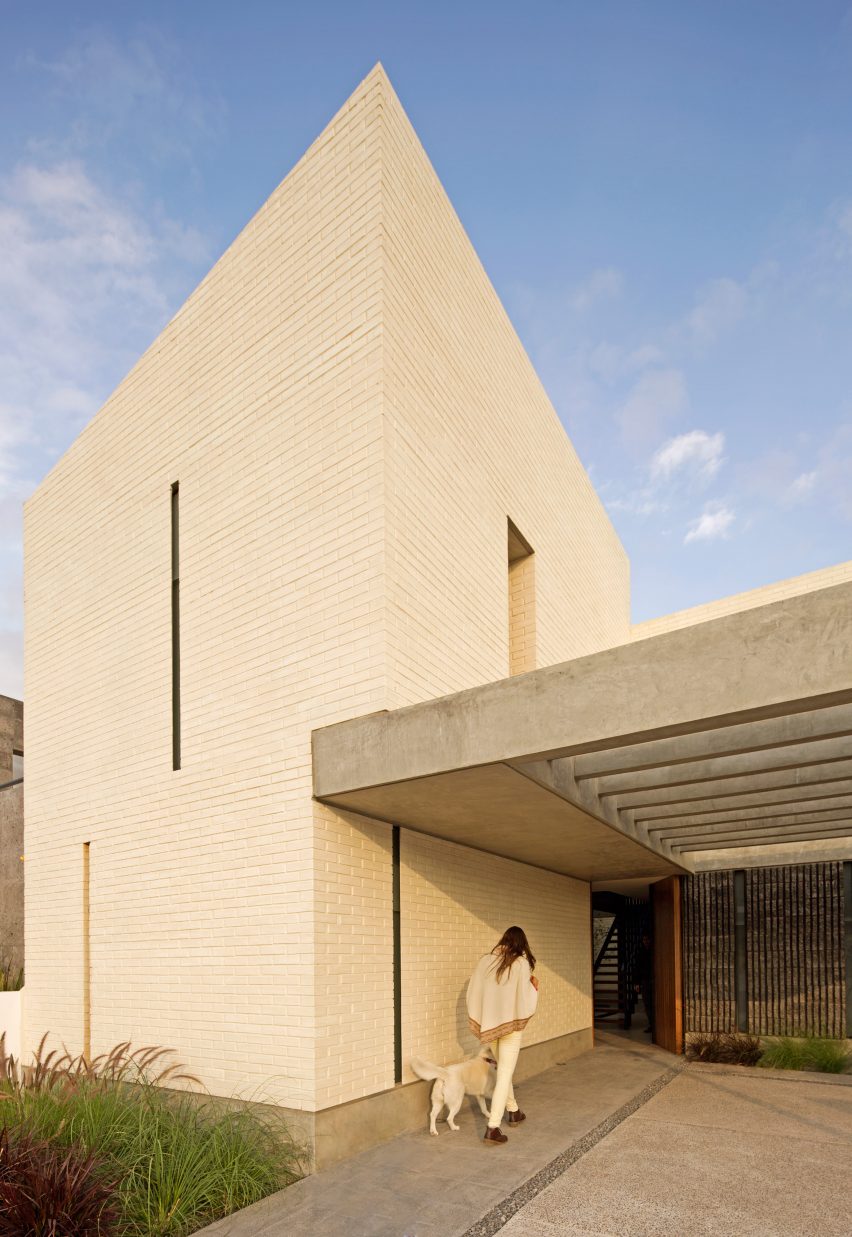
Intersticial Arquitectura described the surrounding areas as monotonous and isolated – the adjoining plots are cut off by high concrete walls for protection.
"The proposal's idea is based on a different integration to the site, one that dignifies and offers better ways of living in its outside and inside space," the local studio said.
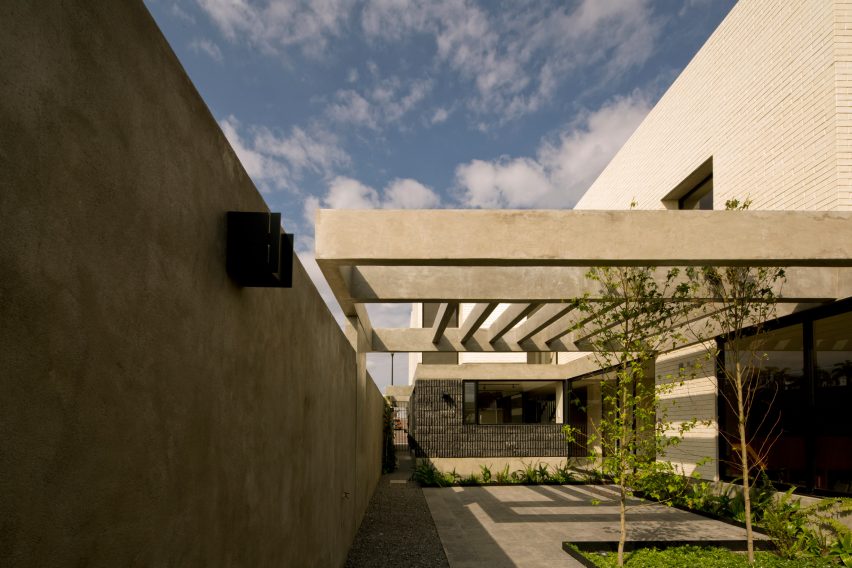
Two distinct courtyards help organise the home's layout. At the back of the property, a large garden wraps around the side of the house and provides an exterior dining area.
Another, smaller courtyard lies at the centre of the home. "The use of a central patio works as a natural lantern that articulates and ventilates – a witness to the house's everyday life," said the firm.
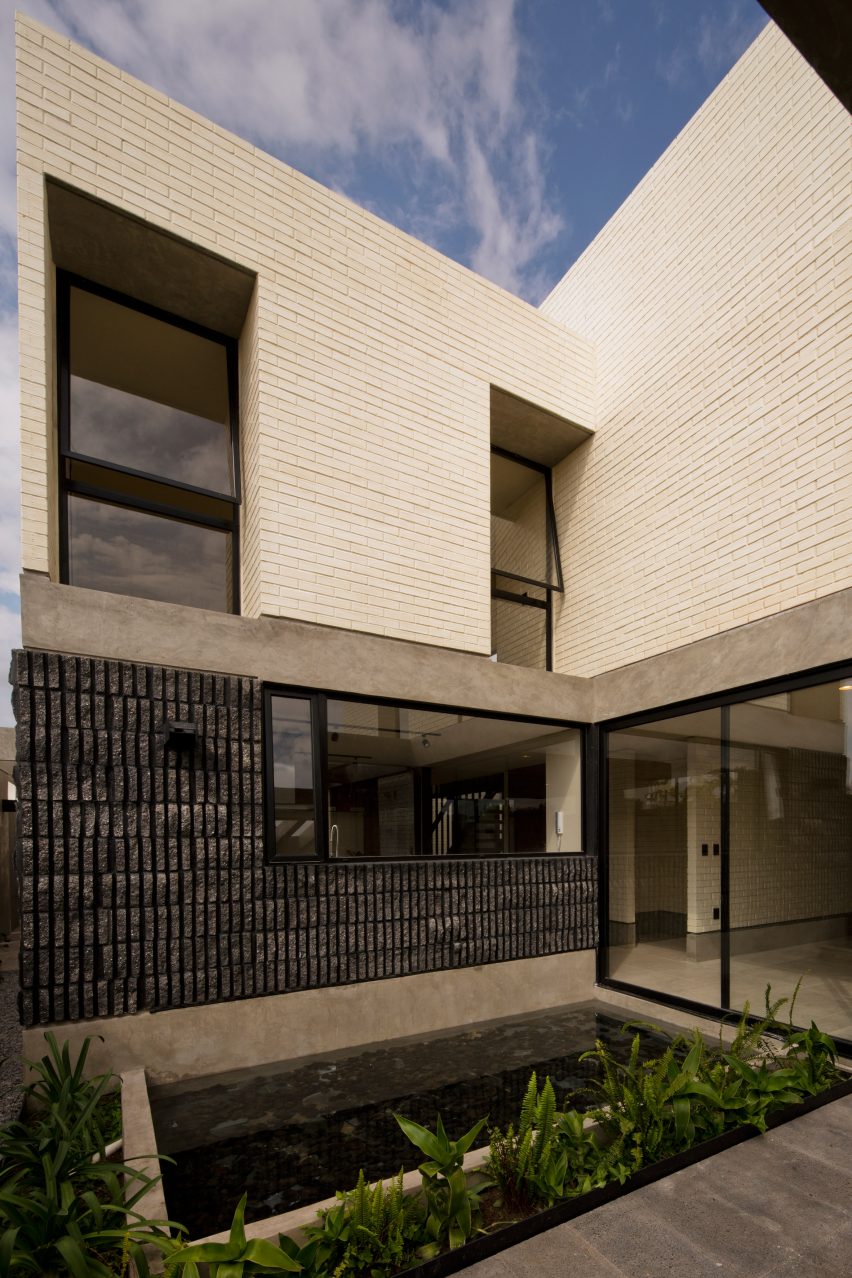
The home is entered through a large wooden door that leads to the lobby. This space is adjacent to the central courtyard, and contains an open staircase that overlooks it.
"The house works around a main guiding axis that splits and distributes the public program on the ground floor and the private program on the first level," said the architects.
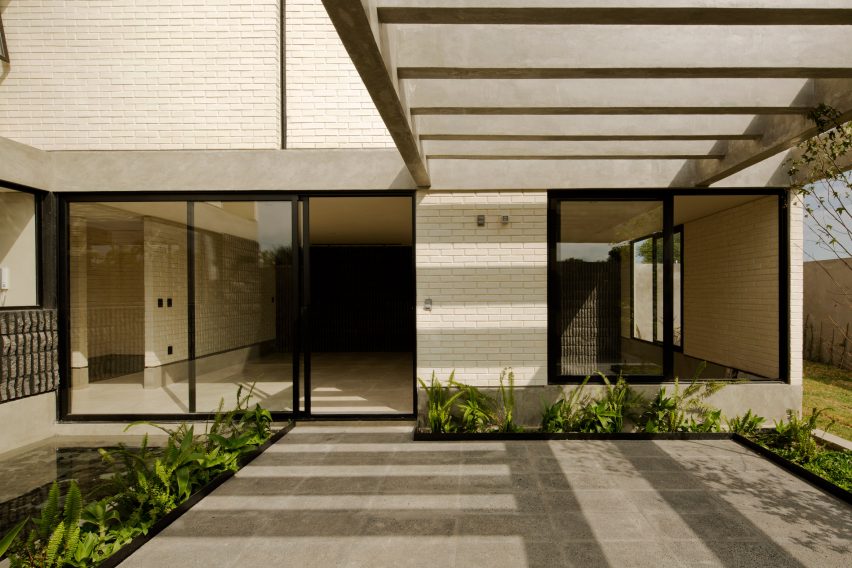
Social spaces are located at the back of the property. The kitchen and dining room connect to an outdoor seating area. Beyond, a few steps lead to a sunken living room at garden level.
The architects included a guest bedroom at the front of the house, which provides more privacy. Instead of facing the street, this bedroom's window looks out onto the courtyard.
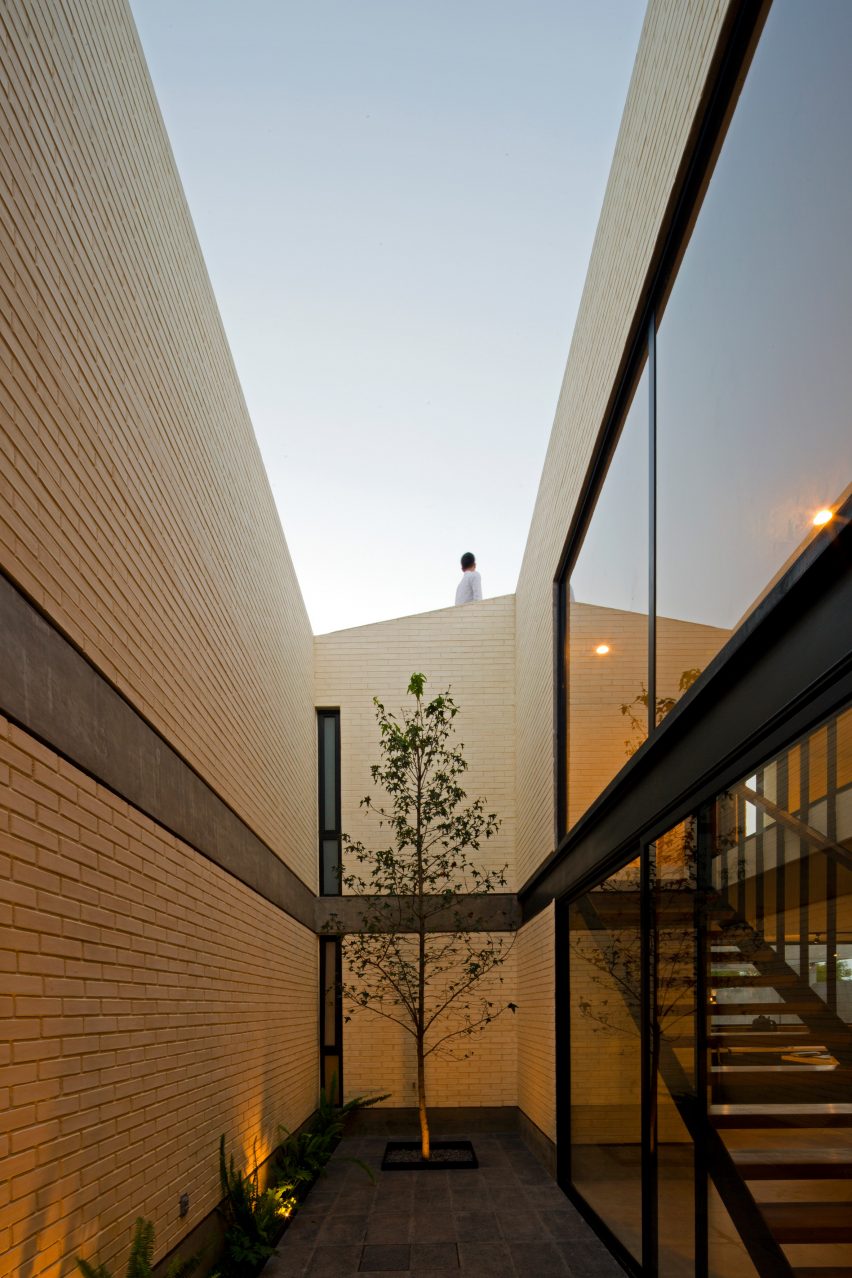
The resident's sleeping quarters are located upstairs. Each has its own bathroom, and the master suite contains a small office space.
"The exposed materials reveal [the home's] constructive honesty," said Intersticial Arquitectura. "The polished concrete and bare brick reflect the quality of artistry and craftsmanship the region has to offer."
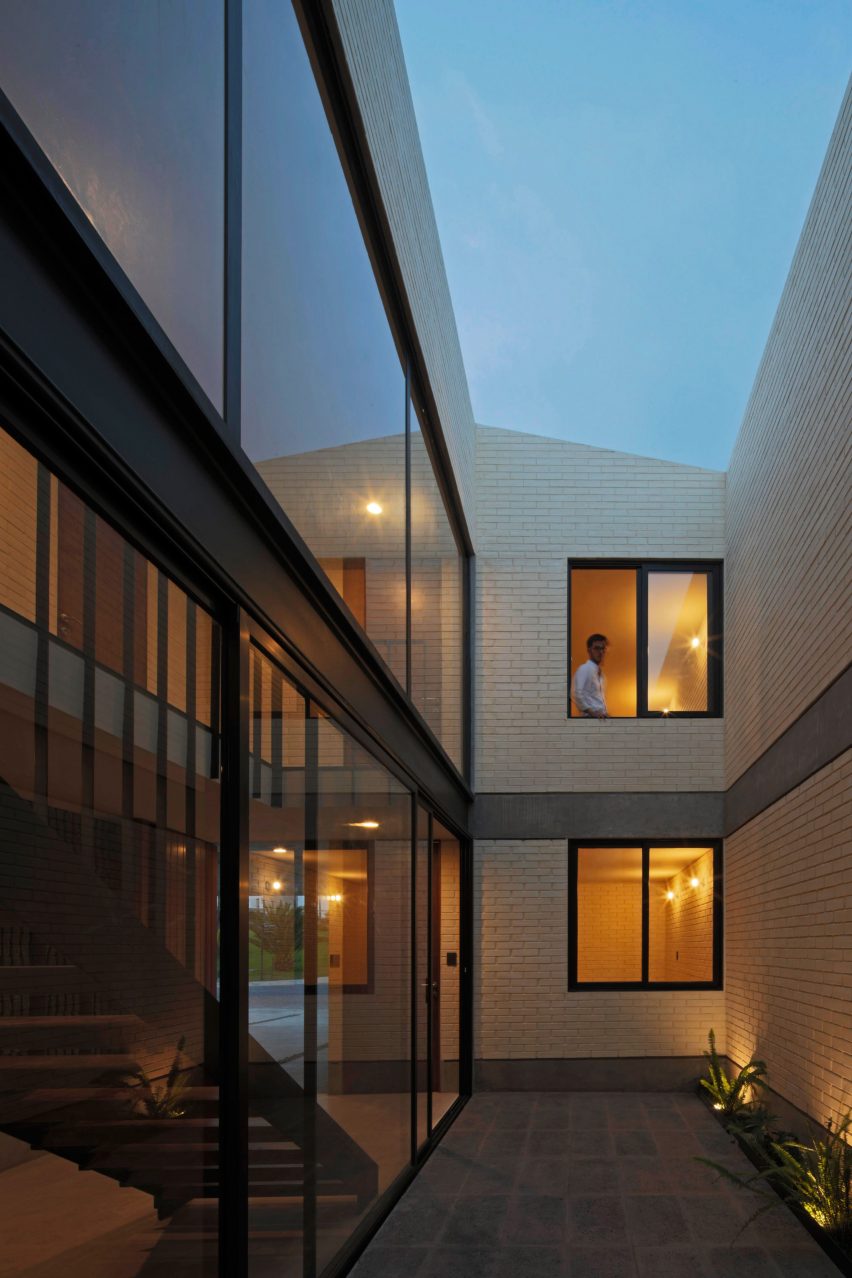
For the designers, using local materials was a priority. "These textures and tones respond to a natural palette found in Querétaro's semi-desert context," they explained.
Intersticial Arquitectura recently completed another home in same area, just north of Mexico City. The renovated 1980s industrial building is now used as a combined home and studio.
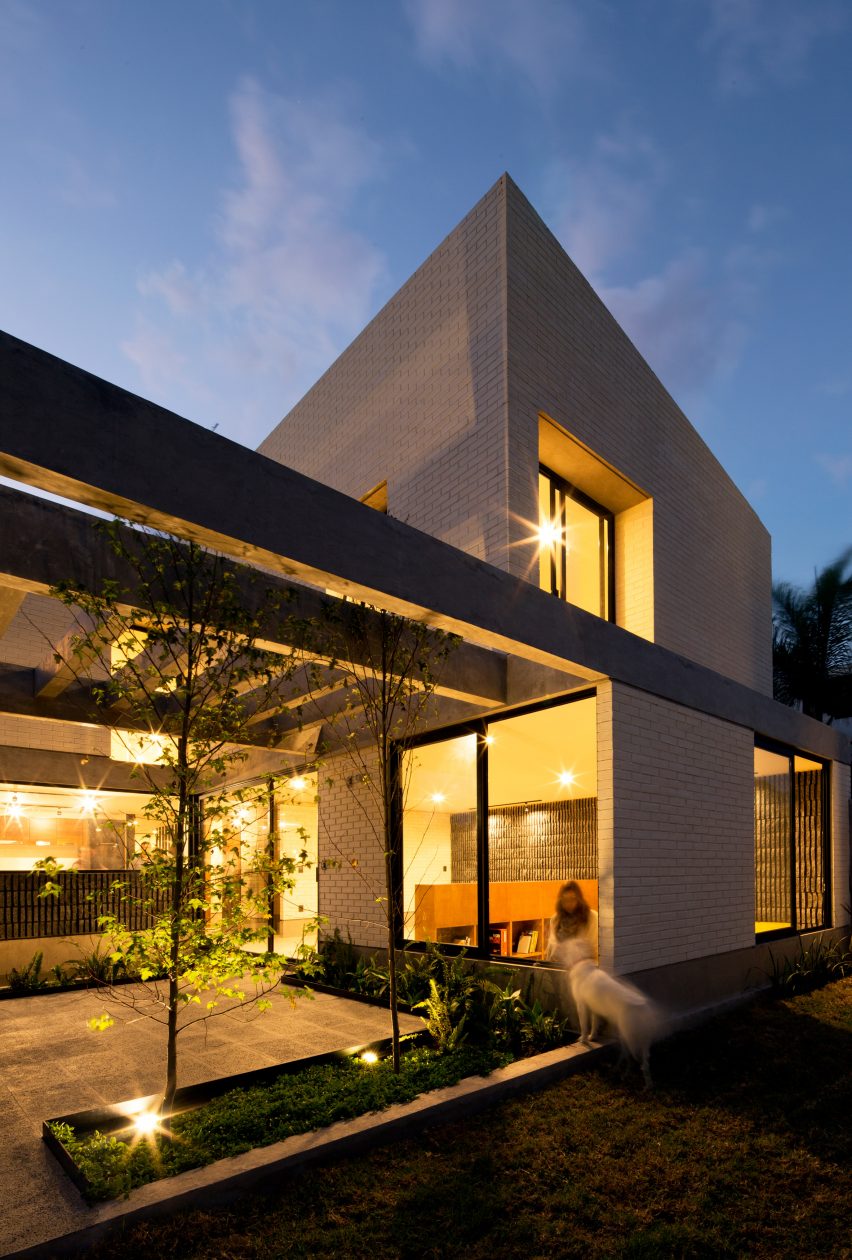
Other recently completed projects in Mexico include a revamped art-deco building with an expansive rooftop terrace, and a home that pays homage to modernism by using local materials such as volcanic stone.
Photography is by Marcos Betanzos unless otherwise mentioned.
Project credits:
Project leaders: Ian Pablo Amores, Rodolfo Unda
Team: Gildardo Olvera, Andrea Oliveros, María José Milke, Mauricio Salmón