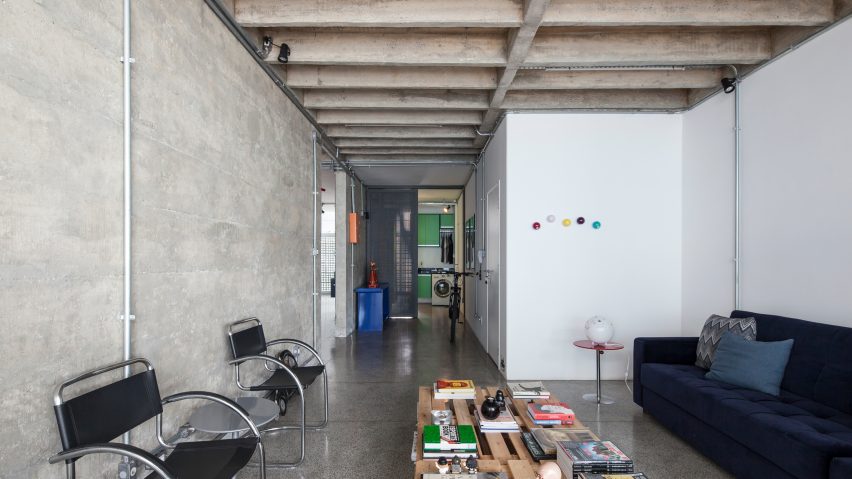This apartment inside a São Paulo block designed by the late modernist architect Oscar Niemeyer has been overhauled to reveal its original ribbed ceiling and board-marked concrete walls.
The 137-square-metre apartment is located on the 11th floor of the 38-storey Edifício Copan in downtown São Paulo, a building completed by Niemeyer in 1961.
Among the country's largest buildings, the apartment block is known for its sinuous facade that is covered in rows of sinuous concrete ribs.
Local studio SuperLimão was asked to transform the flat into an open-plan, loft-like space, but were prevented from doing so by two existing structural walls that run the full length of the space.
The architects instead removed a series of partitioning walls to create three long spaces that connect to windows at either end, allowing for plenty of natural light and ventilation.
The studio also made large openings in each of the structural walls, providing views and easy routes through the apartment.
"The challenge was to create spans in the project, since the existing structure did not allow to transform the apartment into a loft," explained the studio.
"The solution was to open as much as possible the structural walls. The circulation gained fluidity and increased cross ventilation that enters both sides of the building."
The inner structural walls are stripped back to expose the original board-marked concrete, and the ceiling plaster was removed to reveal the ribbed slab.
The granite flooring throughout the residence is the same as that used in the common areas of the apartment block.
Each of the three spaces has a different function. A television room is placed nearest the entrance, while a combined kitchen, dining and living area is set in the centre, and the bedrooms and bathrooms are located at the farthest end.
The concrete brises that define the facade of the building run across the windows of the television room and the lounge.
The kitchen and dining room, and the master bedroom occupy the other side of the building, where perforated breeze blocks cover the majority of the windows.
The only exception is the upper portion, where hinged windows open to allow the breeze through.
Lighting in galvanised steel tubes runs through the ceiling and the walls – one of a number of industrial-style finishes in the residence.
Others include the colourful steel kitchen cabinets in hues of green and red, a large storage cabinet and the lounge table made from a wooden pallet.
"The industrial language is reinforced in the interiors, on the customer-mounted shelf in a steel frame and in the kitchen, with steel cabinets," said the architects.
Niemeyer, who died aged 104 in 2012, is one of Brazil's most acclaimed architects and was a key figure in the development of modernist architecture.
He is perhaps best know for his series of civic and government buildings in Brasília.
Many of his projects across the country, as well as internationally have been restored, with the most recent including his Haifa University library building in Israel and the Hotel Nacional in Rio de Janeiro.
Other apartment renovations in the city include a home and studio for an illustrator featuring a translucent fold-up doorway and a flat finished with traditional ceramic blocks.
Photography is by Maíra Acayaba.
Project credits:
Architecture: SuperLimão Studio
Project team: Lula Gouveia, Thiago Rodrigues, Antonio Carlos Figueira de Mello e Sérgio Cabral.
Collaborator: Juliana Sae
Management of execution: Maria de Lourdes Poloni

