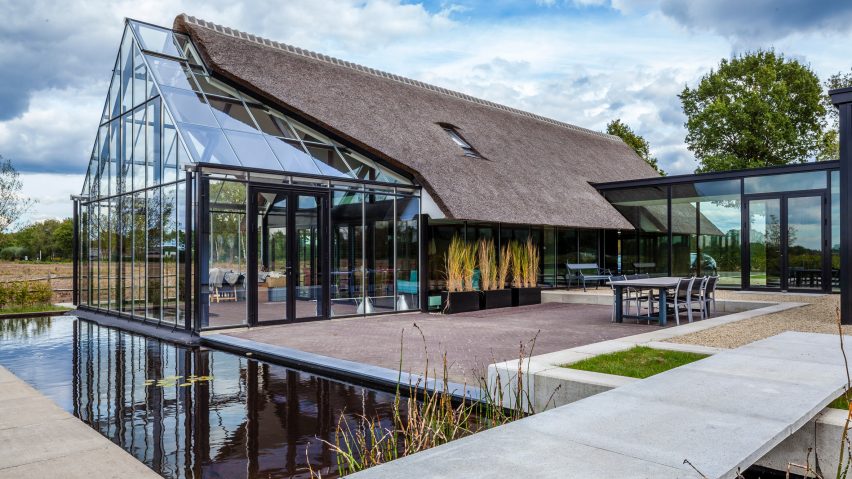A gabled greenhouse appears to slide out from beneath the thatched roof of this villa, completed by Maas Architecten in the Dutch countryside.
The property was designed by Lochem-based Maas Architecten for a site on the edge of the town of Berlicum in the Dutch province of North Brabant. It was designed to combine regional forms and materials with contemporary details.
Called Modern Countryside Villa, the building features a H-shaped plan with two contrasting wings – one is a dark timber-clad volume, while the other is a transparent glass structure.
A glazed central corridor spans the gap between the two wings and accommodates the entrance.
The volume to the right of the entrance contains a garage and storage space, with a fully glazed section at the rear extending out beyond the thatched roof.
The roof appears to be pulled back from this extruded glass form, allowing plenty of daylight to enter a room that is intended to be used as a studio space.
On the opposite side of the entrance, the second wing containing the main living areas is flanked at either end by fully glazed gables.
A grove of trees lining the front of the plot provides the predominantly transparent living spaces with privacy from the nearby road.
The large glazed surfaces, including a rectangular box that projects from the side of the lounge and dining space, offer expansive views of the surrounding countryside.
"The H-shape creates a wind-less private outdoor space where you can see the sun set," explained the architects. "Privacy is assured in spite of the glass."
A kitchen, pantry and toilet are accommodated in a wooden volume at the front of the living area, with the master bedroom extending into a sheltered courtyard at the centre of the building.
Stairs adjacent to the kitchen ascend to an office on top of the wooden box that overlooks the ground-floor spaces.
The courtyard can be used for outdoor dining and is connected to a swimming pool and terrace by a bridge that crosses a reflecting pond.

