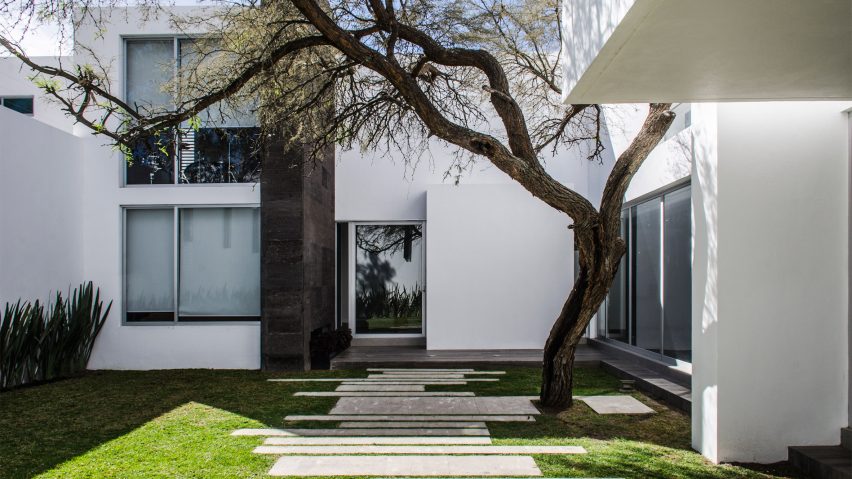This monochrome dwelling in central Mexico was organised around a mesquite tree by BAG Arquitectura.
The two-storey Casa Mezquite residence encompasses four bedrooms, and was completed in 2015 in the town of Aguascalientes.
"The entire layout of the house gravitates around the mesquite tree, thus making it the foremost element within this architectural project," said the local firm.
The ground floor contains all of the home's social spaces. Visitors enter through a double-height lobby, where the main staircase leads upstairs.
A series of spaces spill out into the courtyard containing the tree, which can be seen from inside through floor-ceiling sliding glass panels.
A double-height dining area and living room were laid out within an open plan, and are slightly offset from the kitchen, which opens onto a smaller courtyard that provides more privacy.
Near the garden, the architects included an exterior dining space that is sheltered by the overhanging structure of the upper floor.
Upstairs, the master bedroom occupies one end of the L-shaped plan, and two others face the street. The architects also included a small study, a television room, and lounging space on this level.
Several skylights illuminate the interiors of the upper floor. According to the architects, security was an important factor in designing the building's elevations.
BAG Arquitectura used a limited palette of materials. The exterior mostly features white and black surfaces.
These contrast with the interiors, where the architects used wood and stone to define certain areas more specifically.
"Through sobriety and sheer elegance, the different finishes seek to bestow unique qualities to each space, by simultaneously differentiating and integrating them," the studio explained.
Recent projects in Mexico include a home made of white masonry blocks by Intersticial Arquitectura in Querétaro, and a run-down art-deco building that was renovated by Zeller & Moye.
Photography is by Oscar Hernández.
Project credits:
Project team: Aldo Ojeda Lopez, Ana Cecilia Saiz
Construction: BAG arquitectura
Structural calculations: Jesús de Luna Rodríguez
Glass: Euroalum
Carpentry: Madd Monkey Ecocarpinteria

