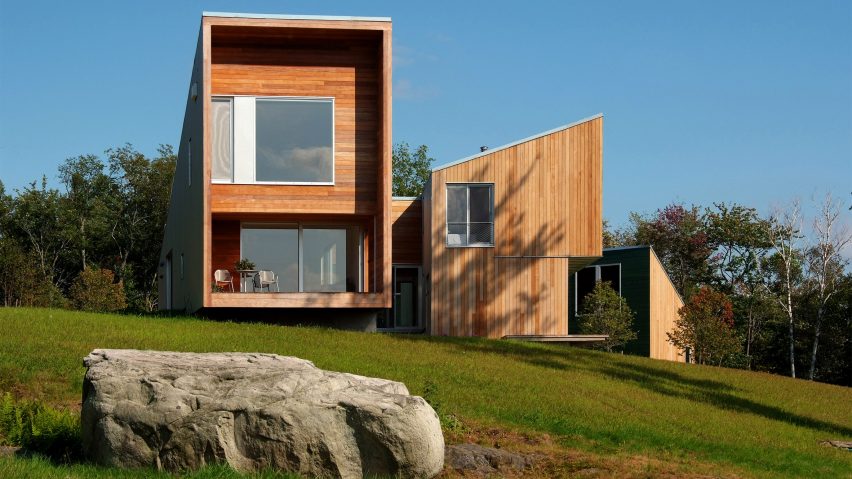
Staggered volumes of house by KSW Architects frame views of Vermont meadow
This off-grid home by Kyu Sung Woo Architects features a minimal interior that opens out onto a forest clearing in the mountains.
The principle of Kyu Sung Woo (KSW) Architects wanted to build a home in southern Vermont, where his family could gather on weekends and holidays.
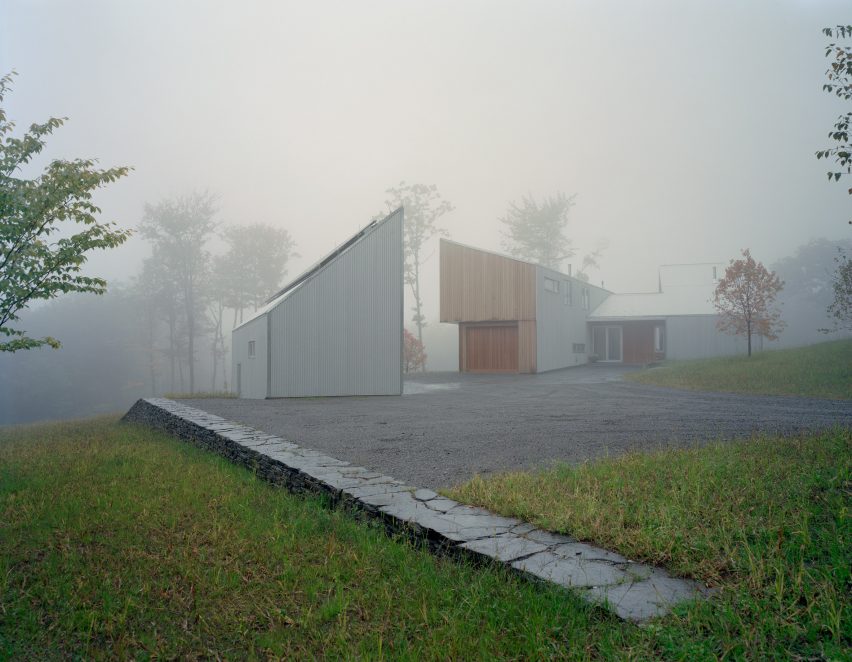
The Putney Mountain House sits perched at the edge of a sloped meadow, striding a rocky outcropping. The architect organised the two volumes of the main building in shear.
"The volumes follow the contours of the slope stepping up the hill to engage the site, while a new addition continues the sweep of the volumes along the slope," the firm said.
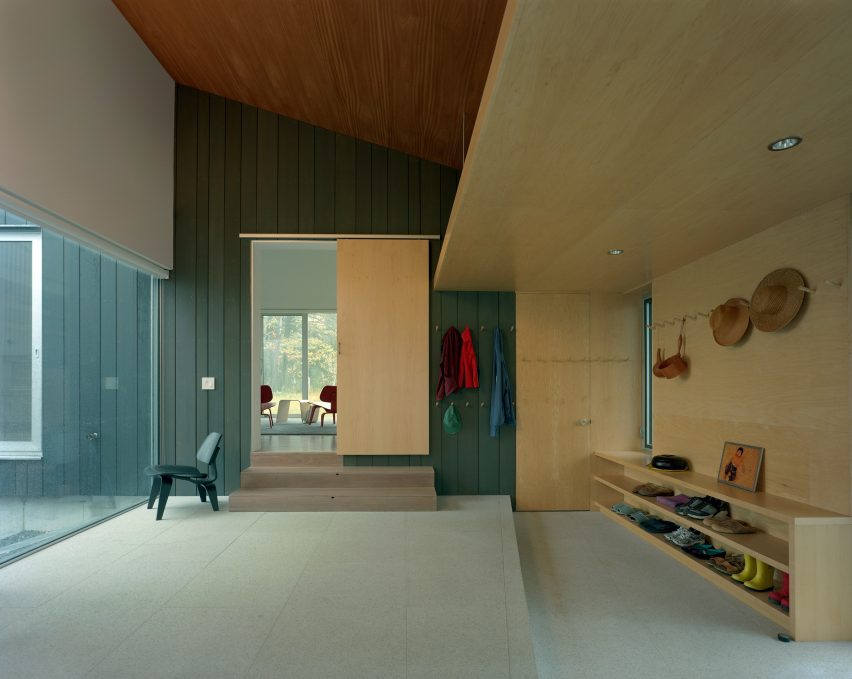
A third component joins the two cuboids where their lengths overlap. The east facade of the connecting volume recedes to accommodate a porch followed by the building's atrium.
Glazing along the walls of the entryway provide a bright impression of the home. Sliding wooden doors flank the threshold on either side, leading to the south living quarters and the north recreation space.
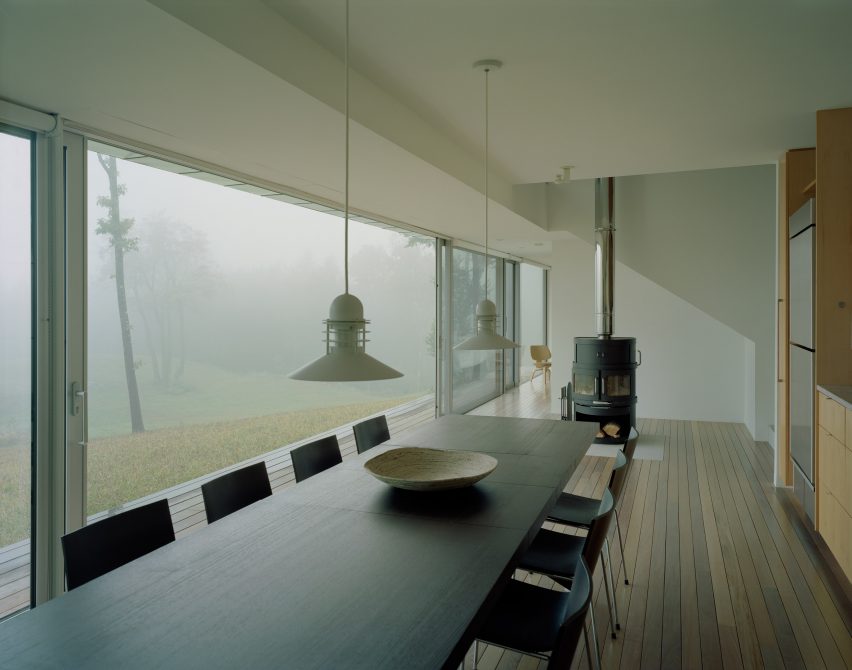
An east-facing garage takes up roughly a quarter of the south section's ground-floor plan. A long kitchen and a bedroom occupy the remainder.
Sliding glass doors form 5.5 metres of the dining room's south wall. The glazing can be opened onto a shallow porch with broad views of the sloping meadow.
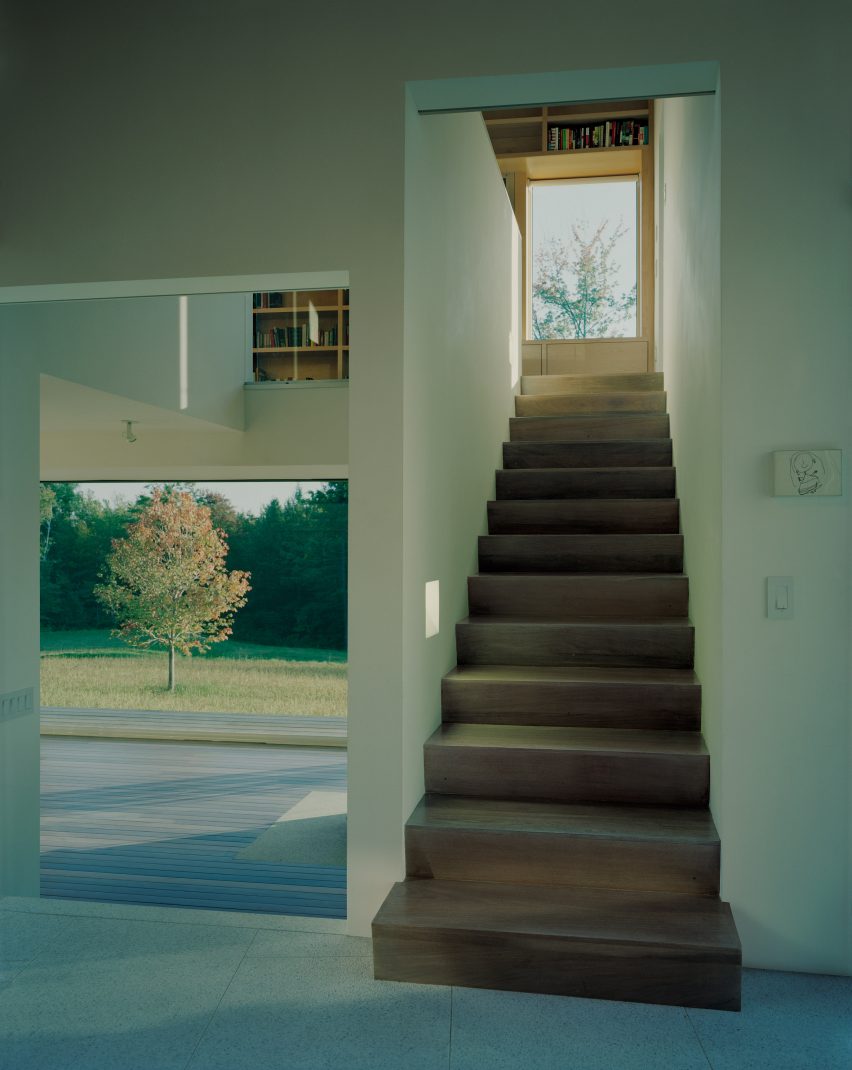
"The building is framed entirely in dimensional lumber with a prefabricated wood truss providing a large span opening at the kitchen/dining area," said the architects.
Mid-toned floors and mahogany wood finishes make up a balanced palette throughout the home. Glazing of different sizes scattered across the structure casts an even lighting throughout.
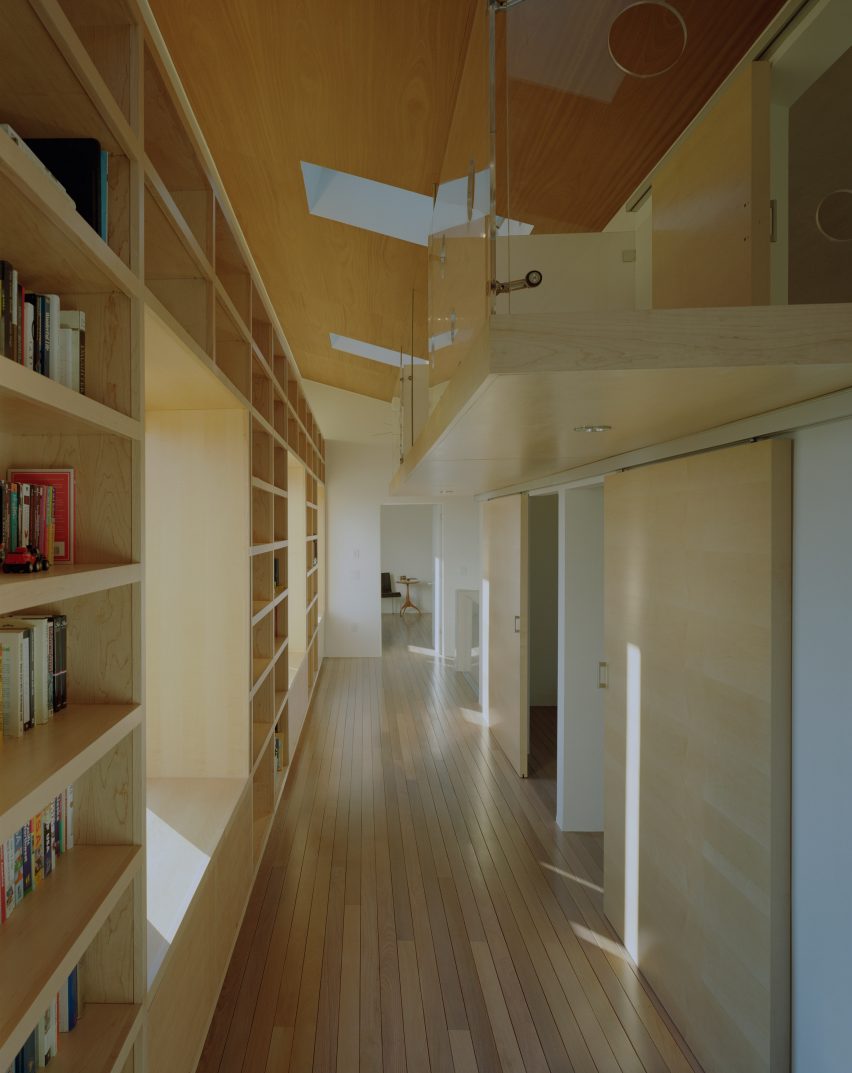
A staircase adjacent to the kitchen leads up to a passage with skylights, a play loft hanging from the ceiling, and a floor-to-ceiling bookcase running its length. The hallway provides access to four additional bedrooms.
A large studio occupies the north volume. It features a fibre-acoustic fabric ceiling to enhance the quality of music played there.
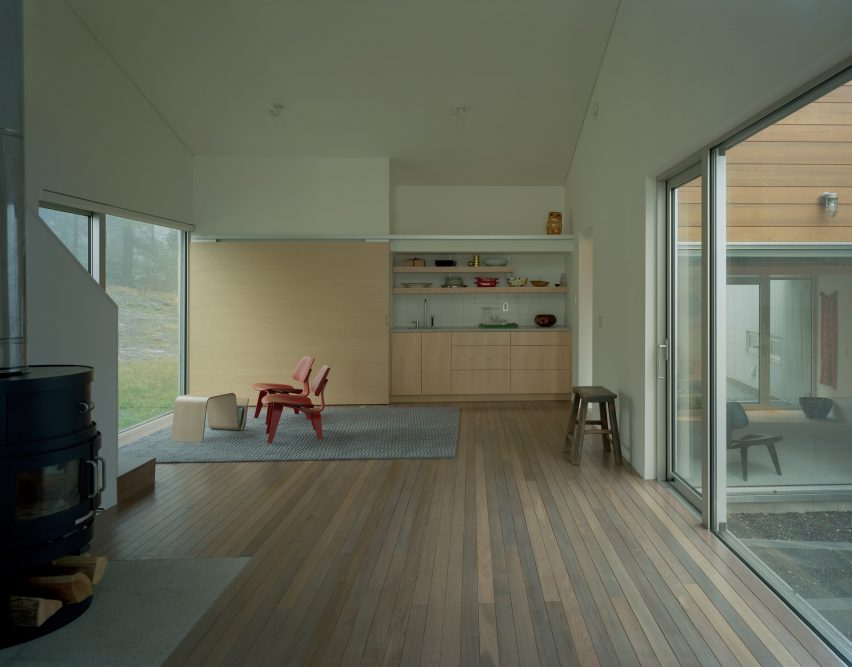
A staircase leads up to a meditation loft, where a large aluminium-framed window creates a vantage point over the Green Mountains to the west.
On the outside of the home, the choice of materials refers to those common in the region.
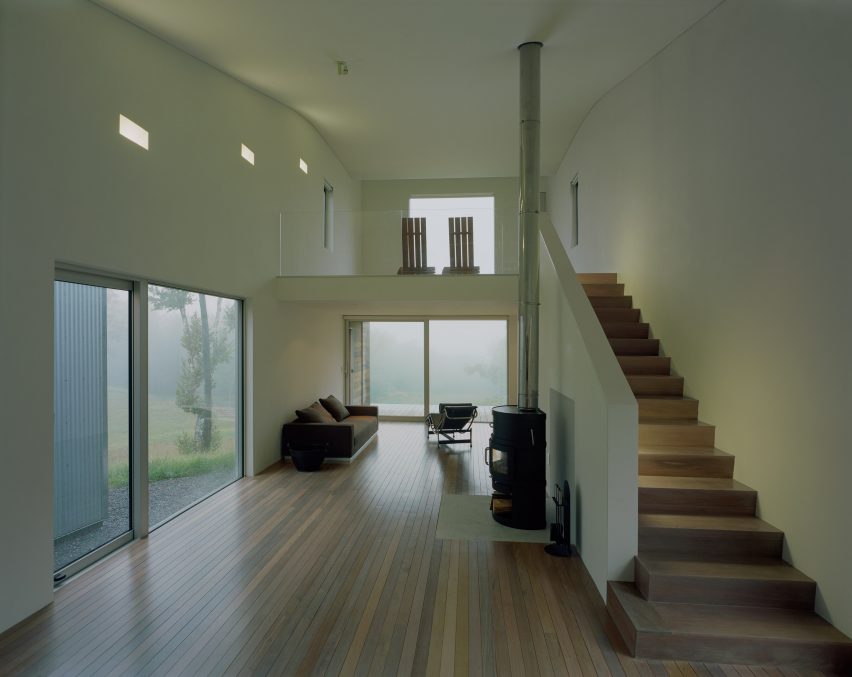
"The exterior reinterprets local building materials with stained Western Red Cedar siding and corrugated steel," KSW Architects said.
As the Putney Mountain House site is isolated without access to services, the architects designed the residence to be self-sufficient.
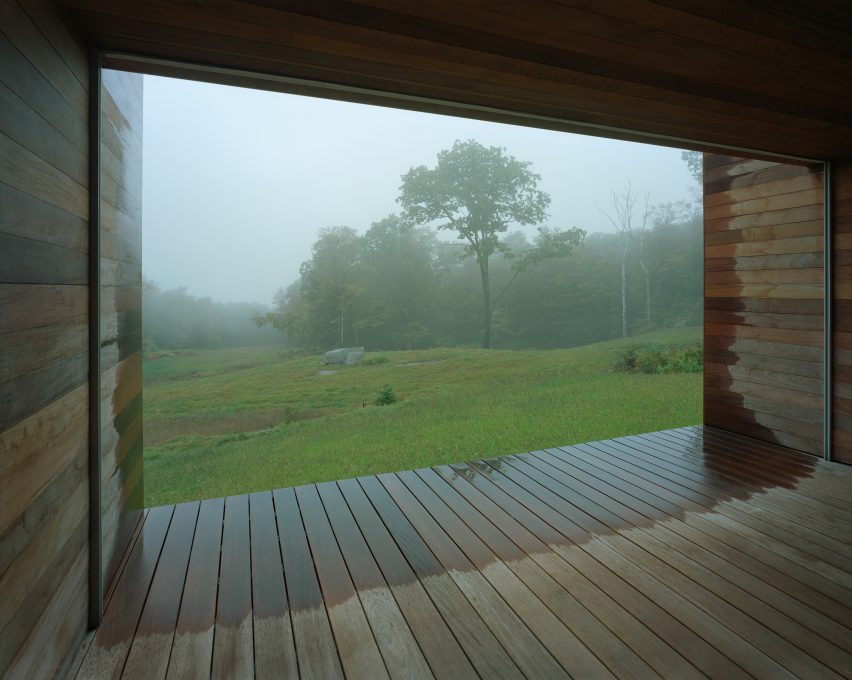
"The house is off the grid with roof-mounted photovoltaic panels providing electricity," they said. "Thick walls are encapsulated by high performance insulation and staggered wood stud construction minimises thermal bridging to the interior in the winter months."
"Wood stoves fuelled with felled trees from the site are supplemented by radiant heat floors," the architects added.
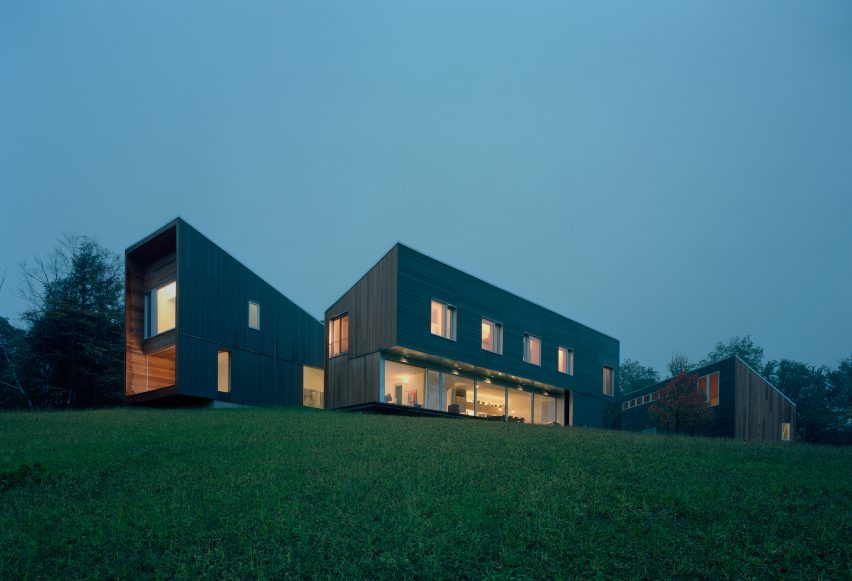
Other buildings in the northeastern United States that have created contemporary variations on vernacular structures include an artist's foundation in Upstate New York and a shed-like residence in Vermont.
Photography is by Wayne Fuji'i and Timothy Hursley.