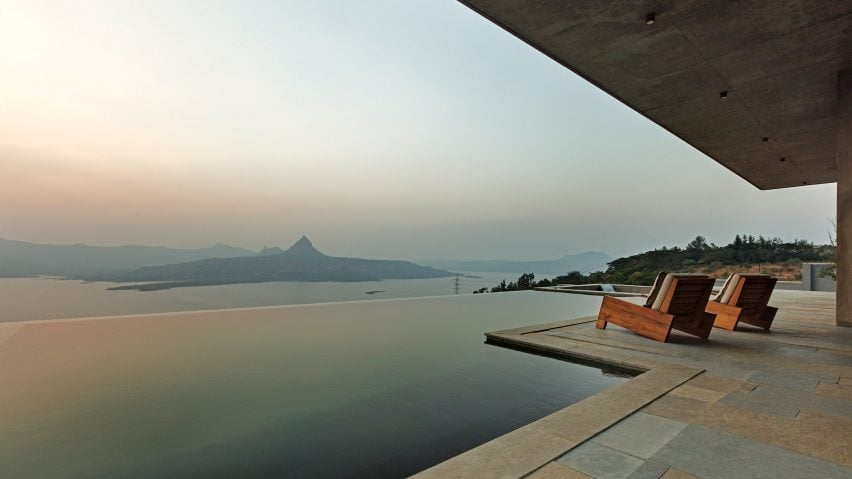
Pavilion-like house offers spectacular views of India's Western Ghats mountains
Volcanic stone walls and sculptural skylights are among the features of this holiday home by Khosla Associates, which looks out over a picturesque mountain lake in southwest India.
The retreat is located in the heart of the Western Ghats, a mountain range older than the Himalayas. The spectacular scenery takes centre stage in the building, which is deliberately simple in design.
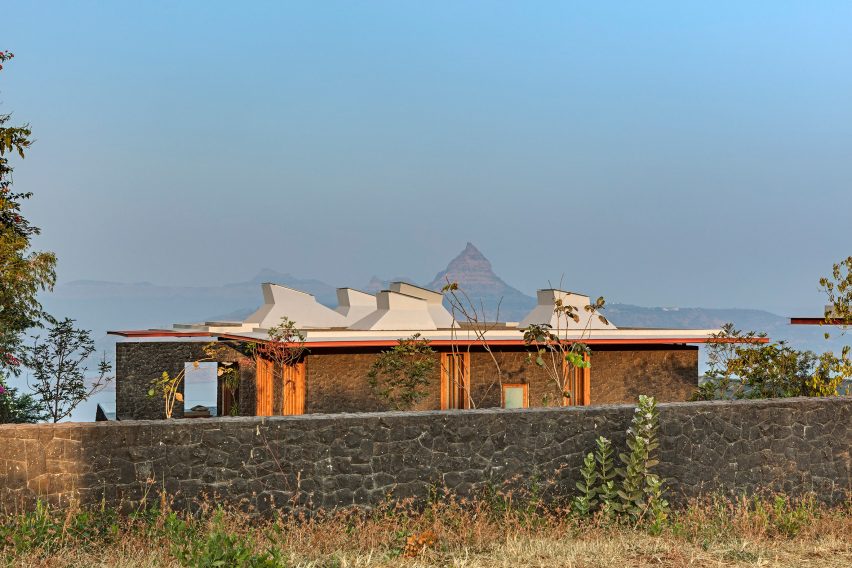
"Although they owned two acres of land, our client's requirements were modest," explained Khosla Associates, which is led by architects Sandeep Khosla and Amaresh Anand.
"They asked us to build a 2,100-square-foot single-level pavilion as a retreat to escape the frenetic pace of Mumbai life and to reinvigorate the senses."
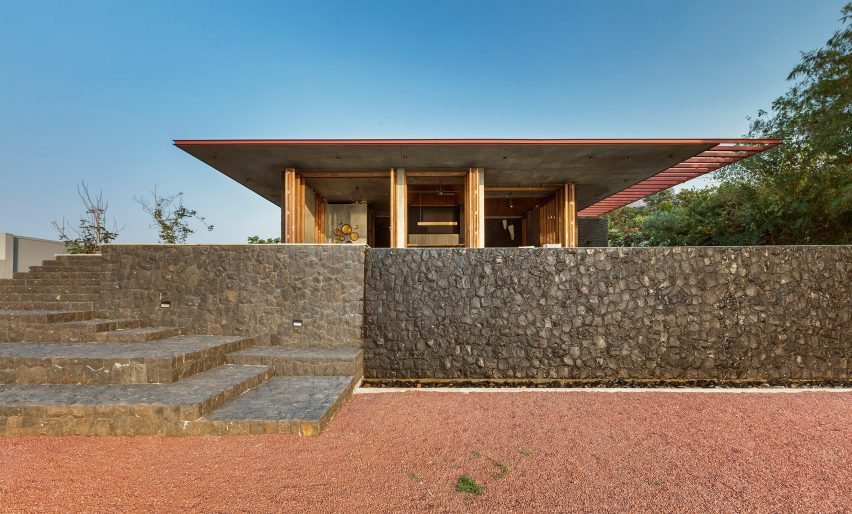
The 195-square-metre building is divided into two halves. A private, secluded wing houses the bedrooms, while the more open living spaces occupy a wing that can be fully exposed to the elements.
Huge glass doors fold open, allowing interrupted views of the sprawling landscape.
"The living spaces are extroverted and permeable, allowing nature to penetrate their envelope; the private spaces are introverted and protected," said the architects.
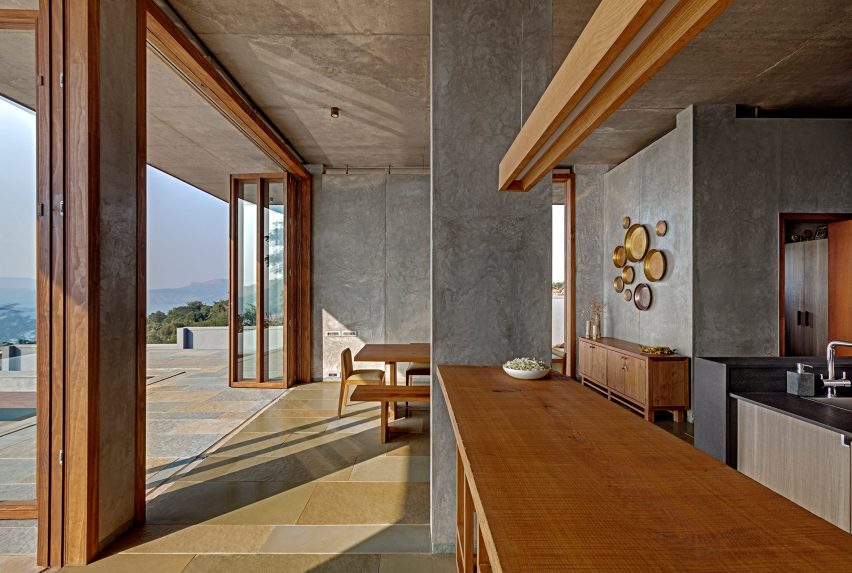
The building is a collage of different materials and finishes.
The most noticeable of these is the volcanic basalt stone that clads both exterior and some interior walls. The stone is common in the region, so the design team were able to source it from the clients' land.
This material offers a weight to the building that stands in contrast to its simple layout and slender roof.
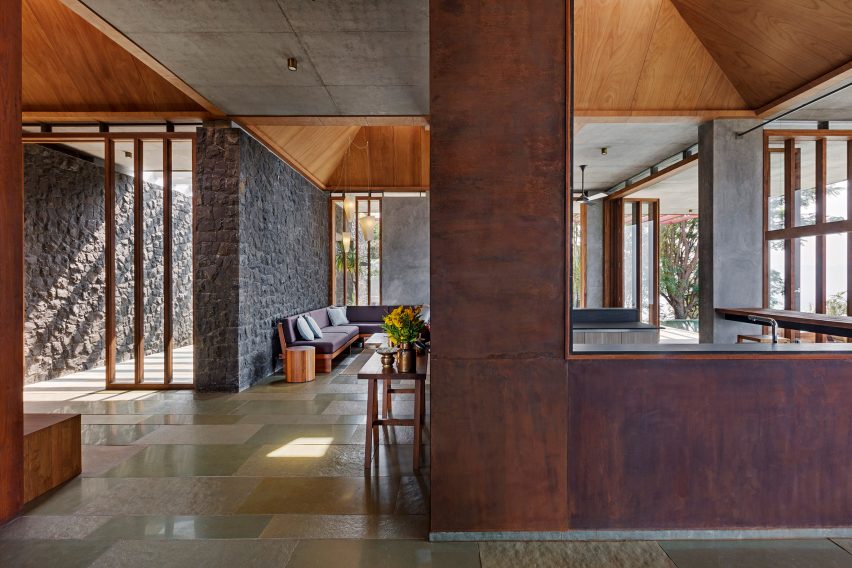
Warmer hues are offered by the addition of a weathering-steel wall, multi-tonal flooring tiles and wooden details. Wood was chosen for door and window frames, as well as to line the five huge skylights.
These skylights were added to ensure daylight filters through to every part of the house, including the windowless en-suite bathrooms and the central access corridor.
To contend with the natural topography, part of the building is set slightly below ground level and framed by a retaining wall. This created an opportunity for a terrace all the way around the house's perimeter.
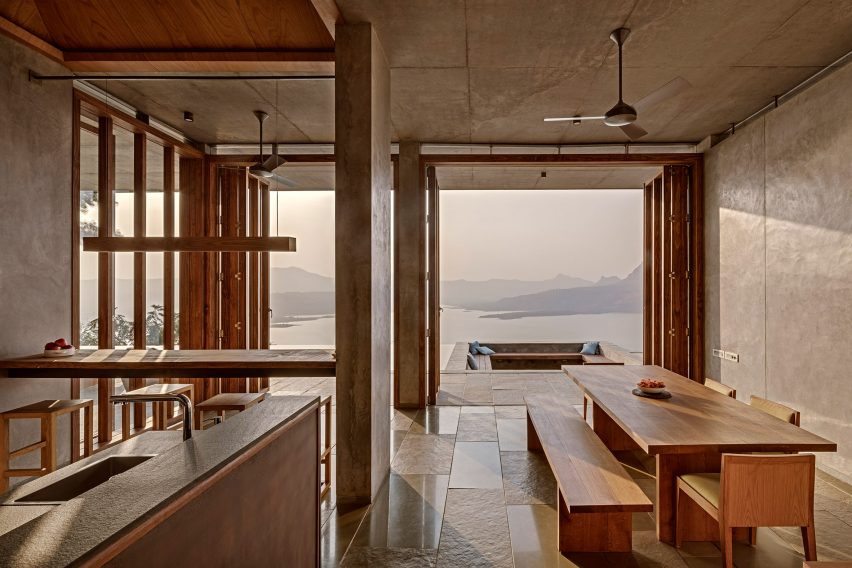
The terrace features an infinity swimming pool, where residents can imagine they're taking a dip in the lake. There is also a sunken bench seating area that is ideally suited for hosting guests.
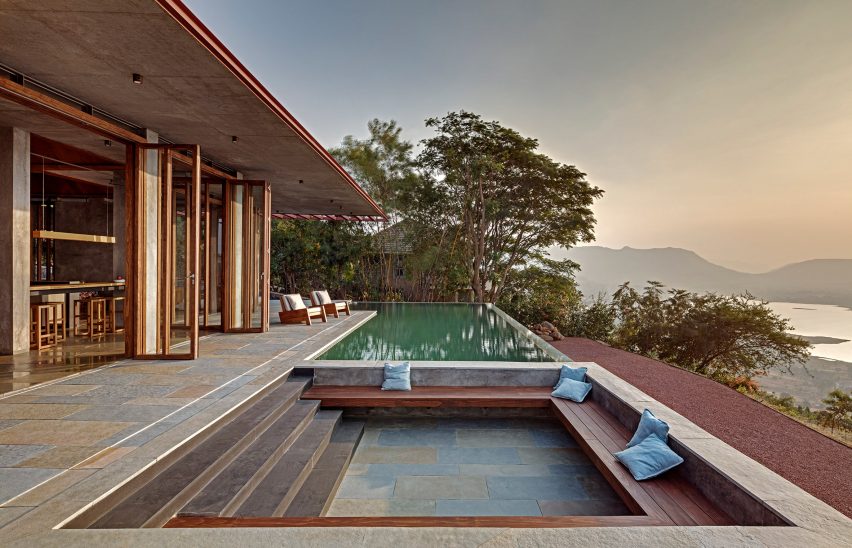
Khosla Associates is based in Bangalore. Past projects by the studio include a colourful kindergarten, which was one of the award winners at the Inside festival back in 2013.
Photography is by Shamanth Patil J.