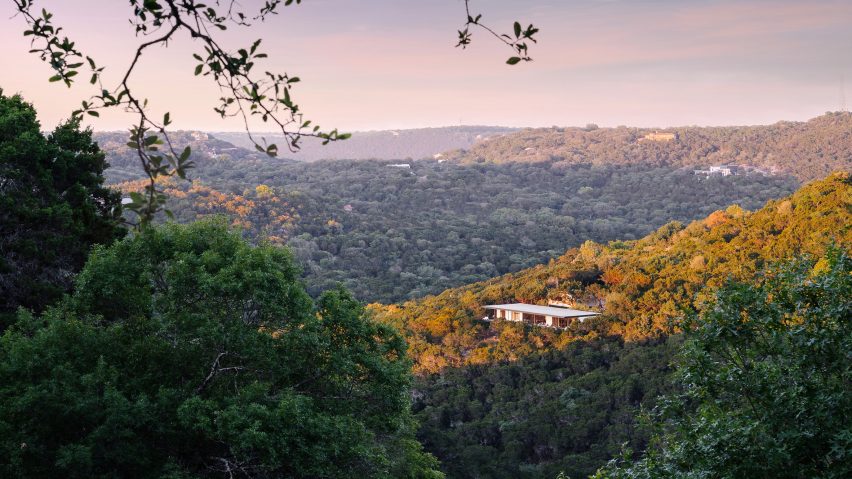
North Arrow Studio's Texas woodland residence takes cues from Mies van der Rohe
Austin-based North Arrow Studio has raised this glazed house on stilts to offer its residents elevated views over tree tops in rural Texas, using the iconic Farnsworth House as a reference.
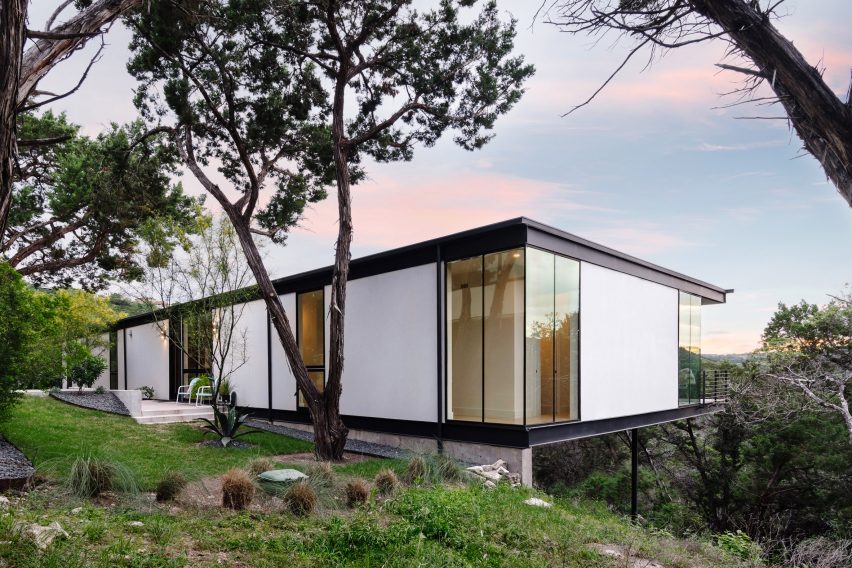
Located in Texas Hill Country near Austin, The RoadRunner Residence is modelled on modernist architect Ludwig Mies van der Rohe's famous house, which is also built in a rural setting – on the edge of Fox River, Illinois.
As with the original, North Arrow Studio made the walls of the one-storey Texas house mainly from glass to open up the interiors to the surroundings. On the western side, all the living spaces are offered views of the rolling wooded hills.
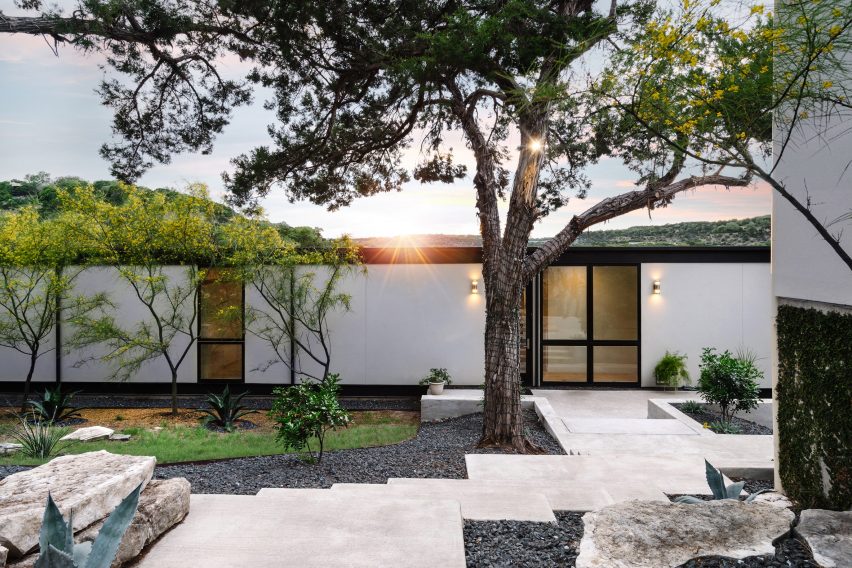
"The home takes cues from one of the most recognised designs of modern architecture; the Farnsworth House designed by Mies Van der Rohe," the architects told Dezeen.
"The western facade of the home is mostly glass with minimal interruptions, and provides some of the most stunning views in Texas."
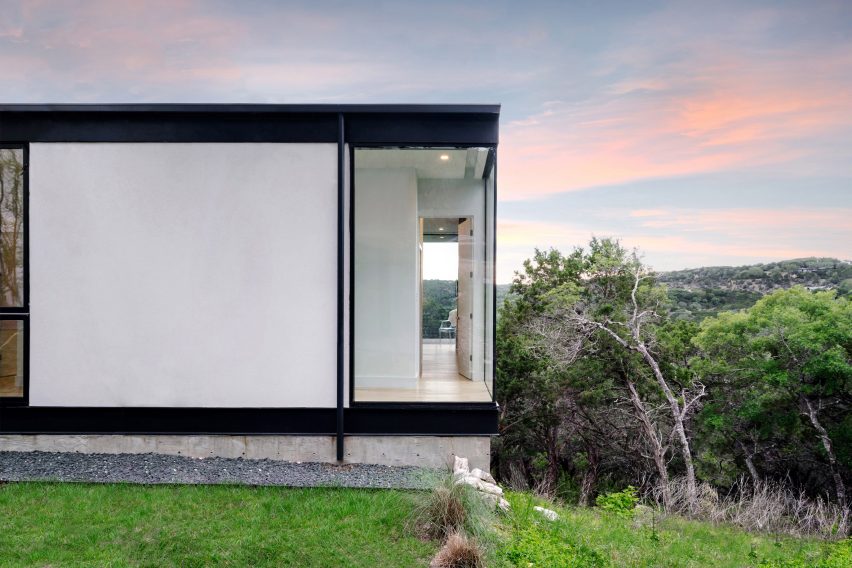
Completed in 1951, the Farnsworth House is considered an important example of the international style and one of Mies van der Rohe's most revered works. Earlier this year it was revealed that the story behind the project is set for the silver screen, with Oscar-winning actor Jeff Bridges set to play the famous modernist architect.
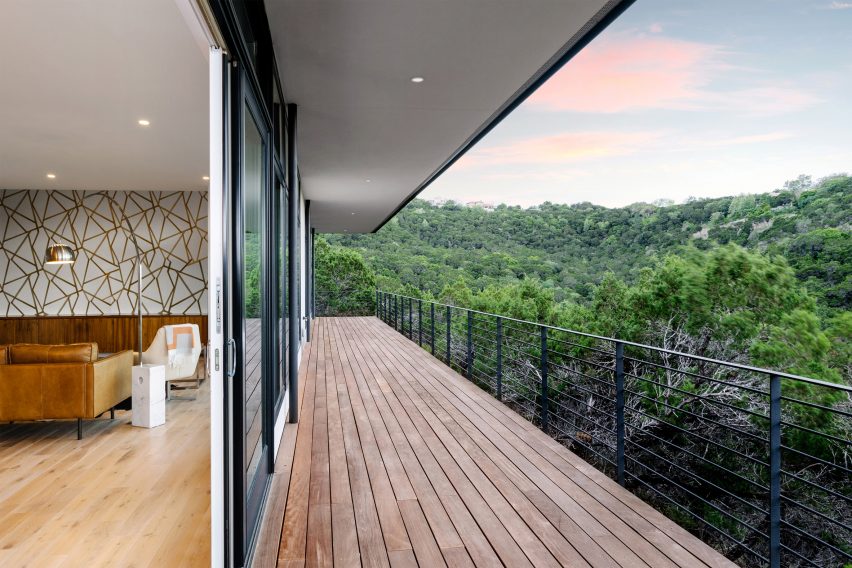
Along with the glazing, the stilts of North Arrow Studio's design are also adapted from the Farnsworth's, although much taller than the 1.5-metre-high originals.
The rear of the house rests on these stilts, while the front is supported by a concrete structure. Both work together to lift the house above the tree canopy.
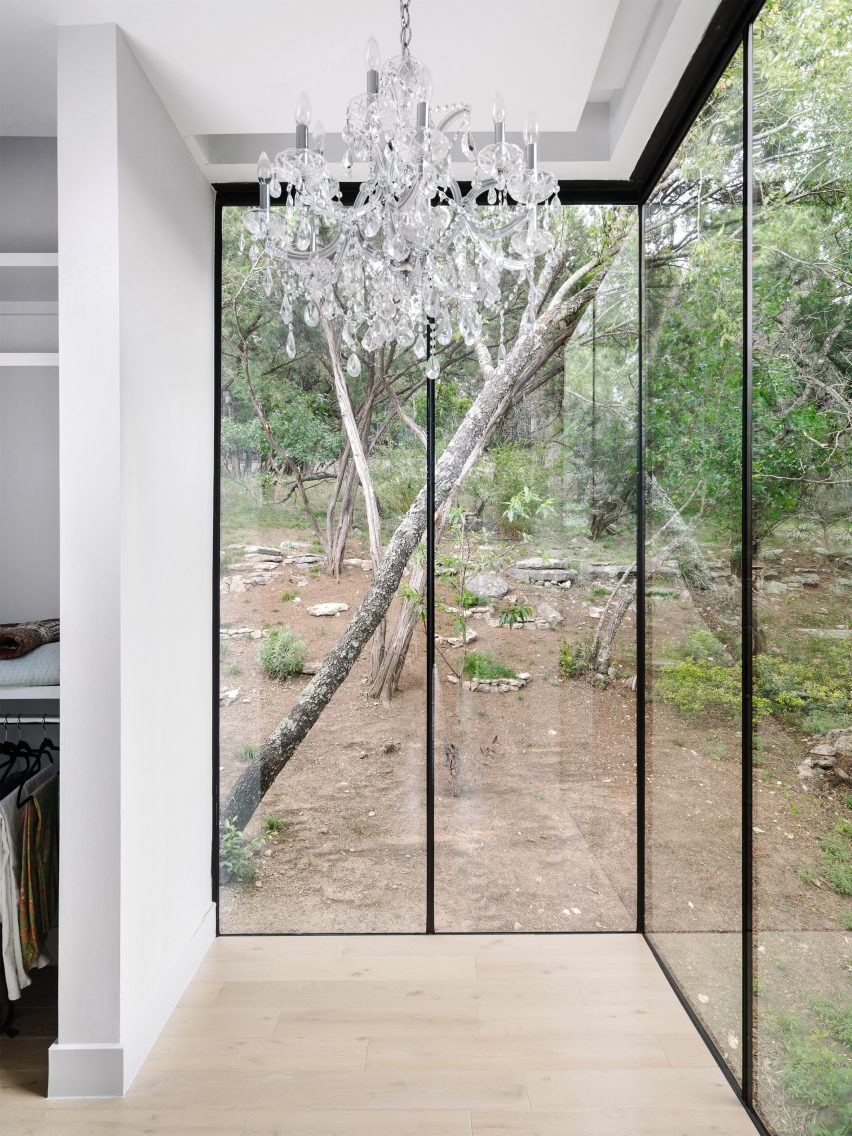
"[The home] looks as if it is floating, nestled comfortably within the trees of the Texas Hill Country," said the studio, which completed the house in 2014.
Other similarities include the overhanging flat roof, which provides shelter to a long decked balcony that runs along the rear. Each space inside the house, including the lounge, dining room, study and bedroom, has a door that opens to the terrace.
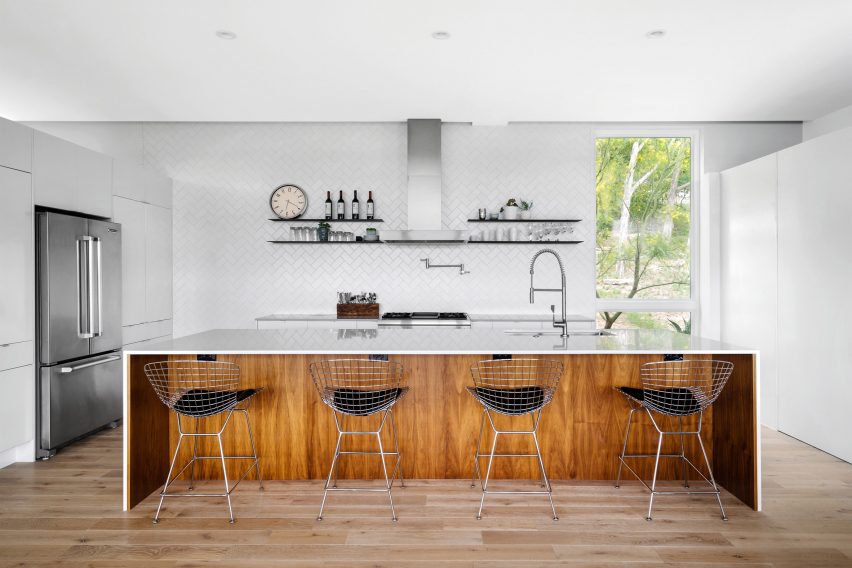
There is also platform at the entrance to the house, which extends into a paved pathway running diagonally to the garage at the front.
Inside, white walls and pale wooden flooring are offset by wallpaper featuring colourful geometric patterns.
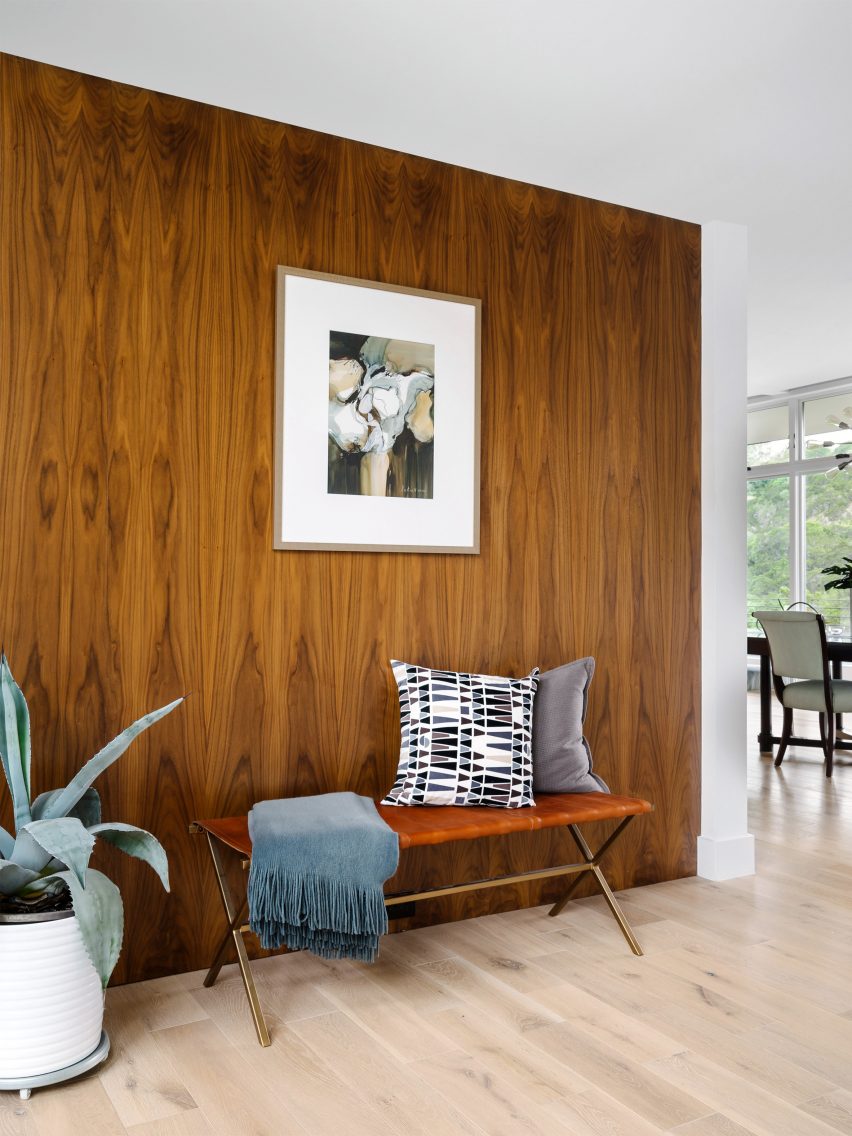
A series darker wooden touches are found on a wall in the hallway and the underside of the kitchen counter, which contrast the rear wall covered with a white herringbone pattern and the white cabinets.
Other residences completed nearby in Austin include a hill-side house with charred-wood siding that creates a "camp-like aesthetic", and a lake-side cottage situated among cypress trees.
Photography is by Chase Daniel.