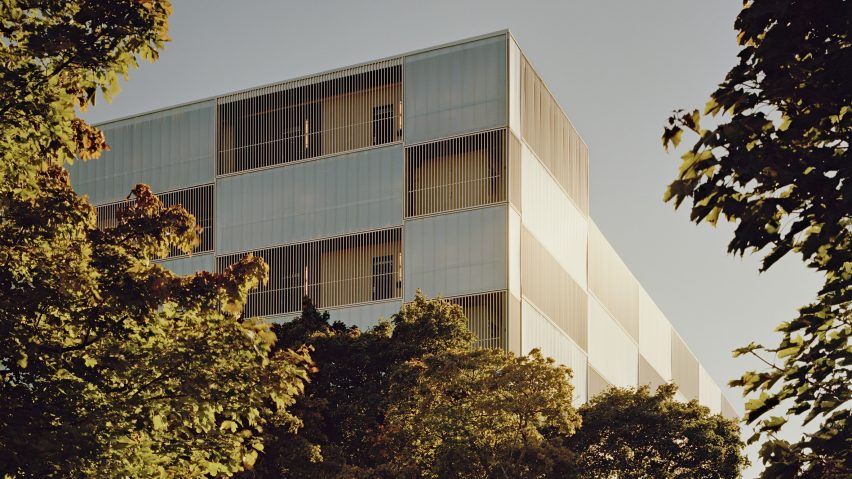
Chequerboard facades front Andreas Martin-Löf Arkitekter's affordable housing in Stockholm
Stockholm studio Andreas Martin-Löf Arkitekter has completed a cluster of affordable apartment blocks in the Swedish capital, featuring facades with alternating opaque and transparent sections.
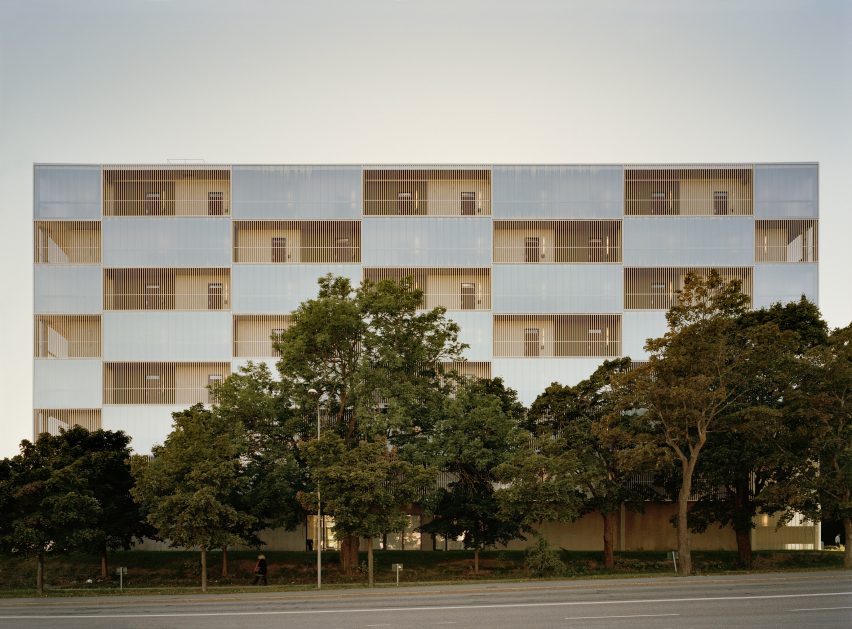
Snabba Hus Västberga is the second project designed by Martin-Löf Arkitekter that uses offsite prefabrication and standardised materials to reduce the cost of constructing apartments for young people on waiting lists for permanent rental contracts.
"The apartment buildings achieve sophistication at a low cost through the careful use and adaptation of standardised materials and methods," said the architects. "The project offers a timely solution for the growing housing shortage in Stockholm."
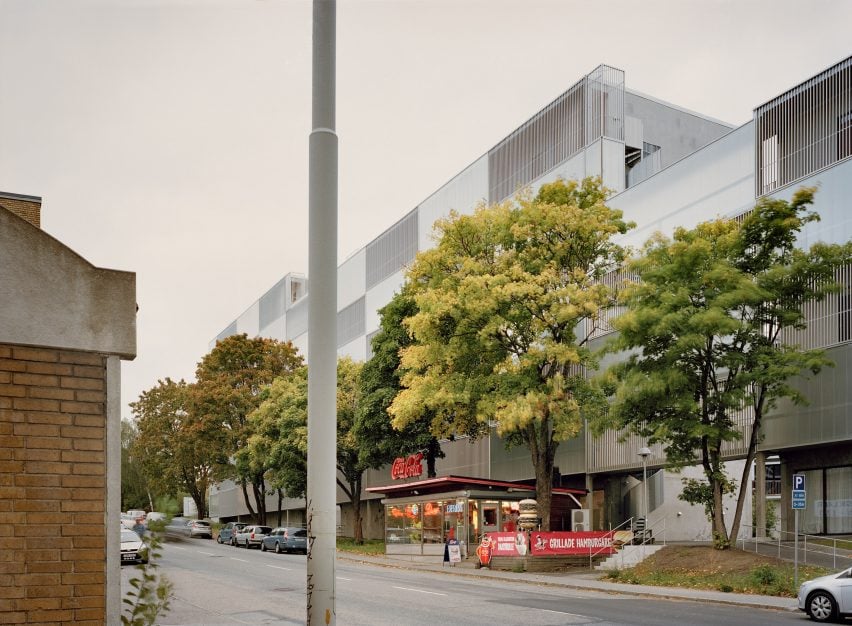
The first application of this process was an apartment complex completed in 2014 in Knivsta in the north of Stockholm, where prefabricated-concrete structural elements support apartment units that are assembled offsite.
In Västberga, a neighbourhood to the southwest of central Stockholm, the studio arranged six buildings containing 280 apartments along the edges of a site that shares a city block with existing housing and a park to the north.
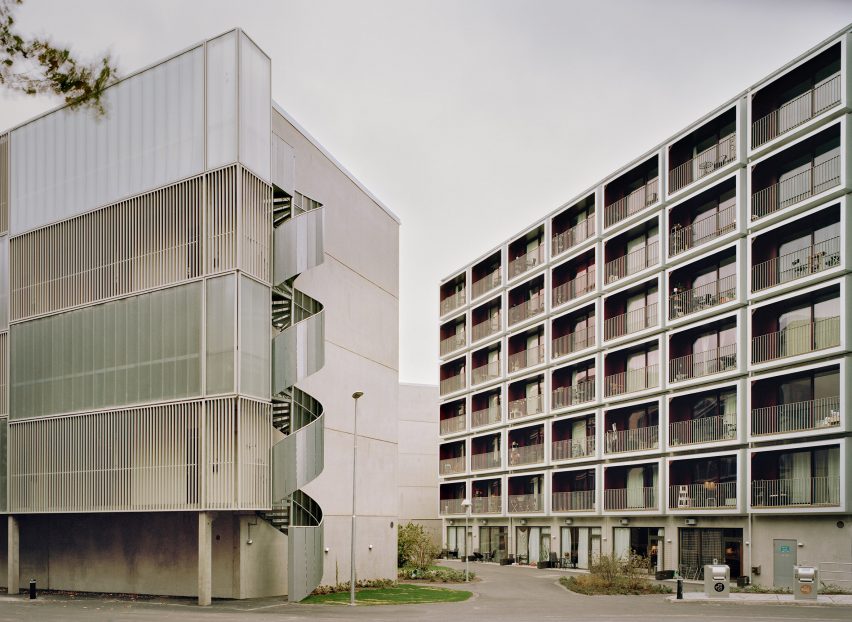
The inner facades of the connected structures feature large glazed surfaces and balconies overlooking a communal central courtyard.
Corridors that wrap around the outer edges of the buildings are enclosed behind alternating translucent polycarbonate panels and openings containing vertical aluminium louvres.
The inner walls of the circulation spaces contained within the double-layered facades are treated with a chequered pattern of painted and raw concrete that is visible from outside.
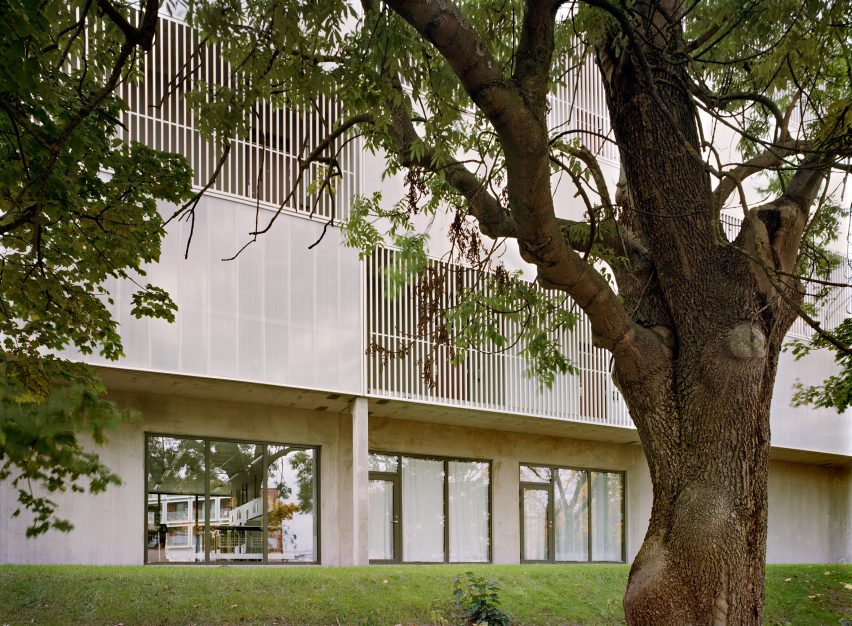
Bridges traverse gaps between the blocks, creating an uninterrupted route around the complex that also provides access to spiralling emergency staircases clad in strips of vertical metal.
Larger family apartments and functional spaces including laundry facilities, storage rooms, bicycle parking and shared studios are accommodated on the ground floor.
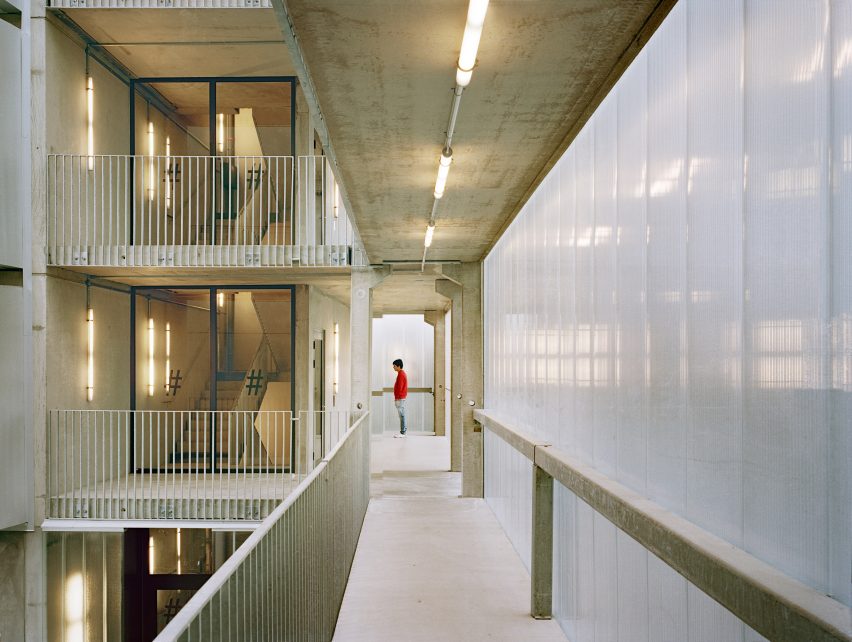
Three main entrances positioned at the corners of the site are enclosed entirely in glass to promote a sense of connection with the neighbourhood.
The building's material palette reflects the character of its industrial surroundings and the prefabricated method of its construction.
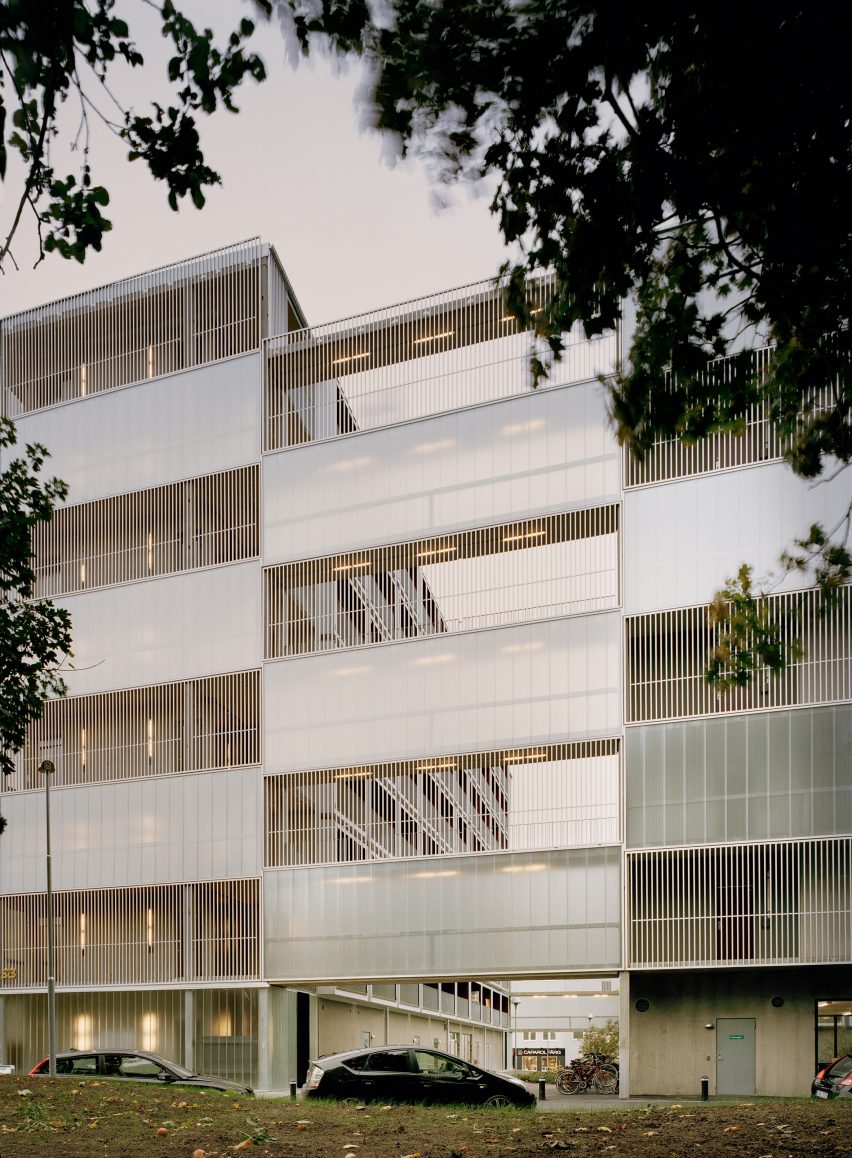
Standardised components are complemented by details including custom-made corridor lighting and balustrades in the stairwells.
Andreas Martin-Löf's Stockholm studio works across architecture and product design. Its previous projects have included Martin-Löf’s own weekend retreat on a hilltop overlooking the Stockholm archipelago, and a lamp featuring a simple brass clamp for fixing it to shelves.
Photography by Johan Fowelin.