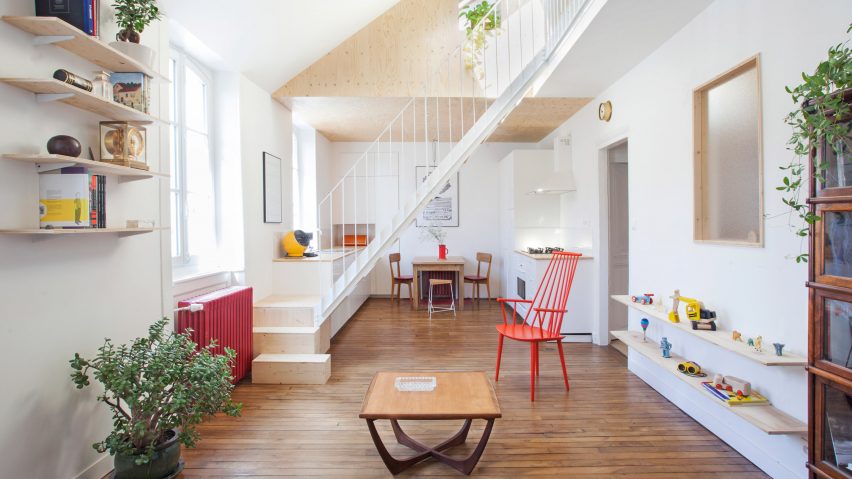
Studio mAAb slots plywood wedges into roof space of renovated Rennes apartment
French office Studio mAAb has transformed a single-storey apartment in the city of Rennes into a duplex by incorporating a pair of wooden volumes and a mezzanine walkway into the former attic space.
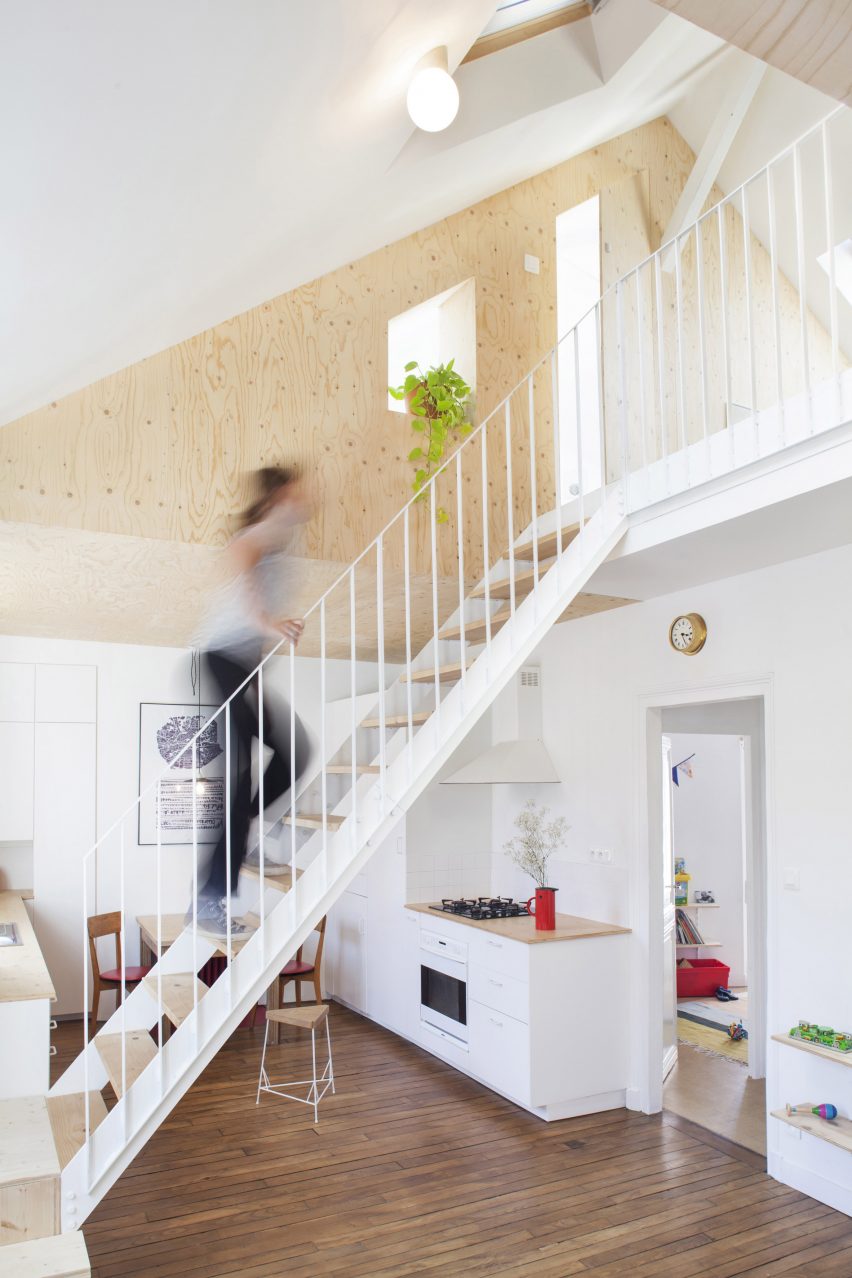
Studio mAAb updated the interior of the top-floor apartment for a couple with a child who wanted a space that can evolve to meet their changing needs.
The studio opened up part of the building's attic to create a double-height interior that increases the sense of space within the open-plan living area.
The wooden elements are elevated above the lounge and kitchen spaces, framing a void that extends up to the apex of the roof.
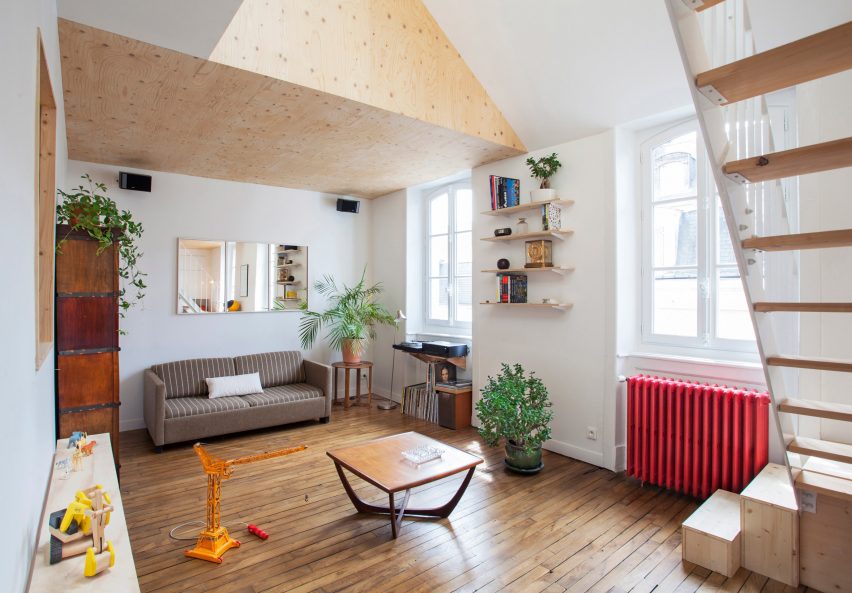
"Clad in timber, the two volumes at either end reinforce the double-height reading of the space and generate a sense of suspension," said the architects.
"The concept allows for evolution as one of the wood inserts can be transformed into another bedroom in the future."
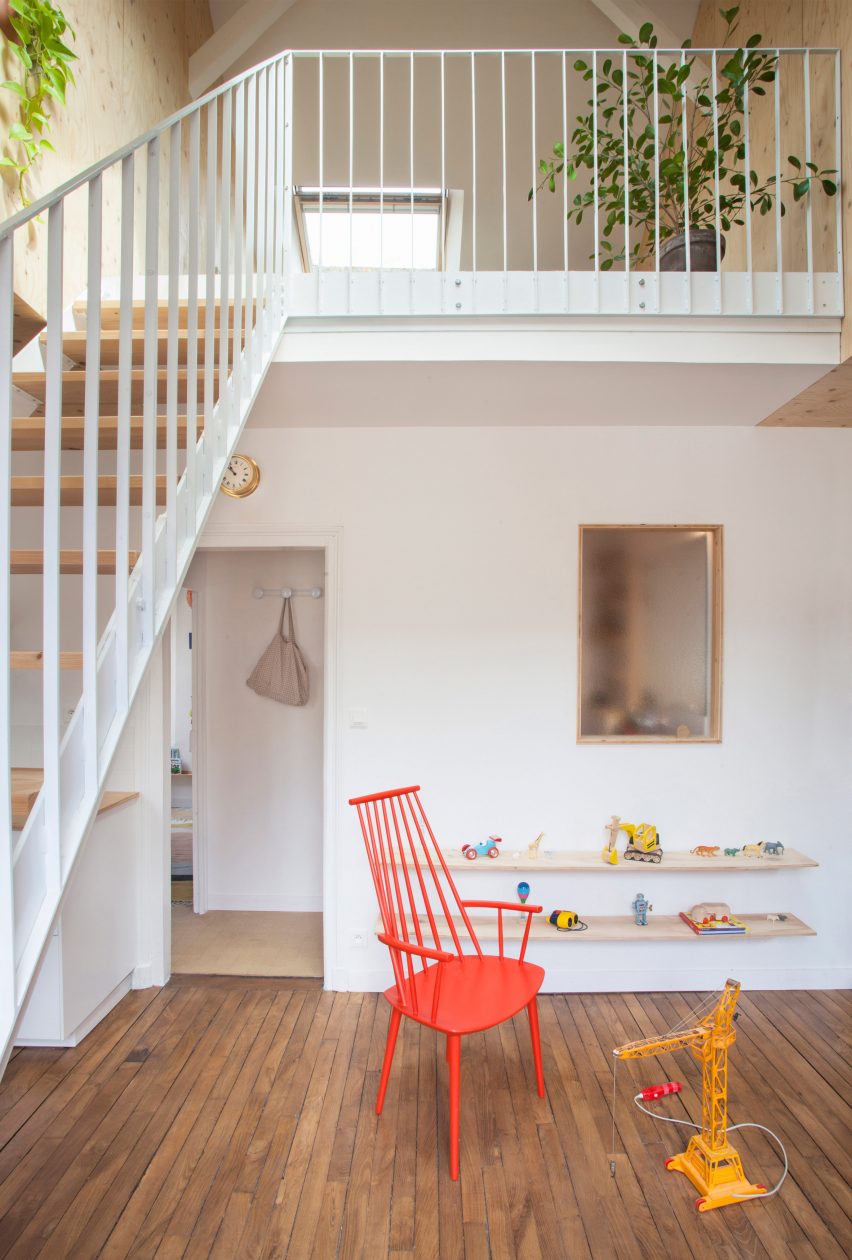
A newly created space between the wooden forms contains a quiet study that overlooks the living area below and is illuminated by skylights on either side of the pitched roof.
The lower level also accommodates a bedroom and shower room that are tucked away to one side of the main space.
A staircase featuring open risers and wooden treads with a minimal steel balustrade provides access to the upper level and functions as a spatial divider between the lounge and the kitchen.
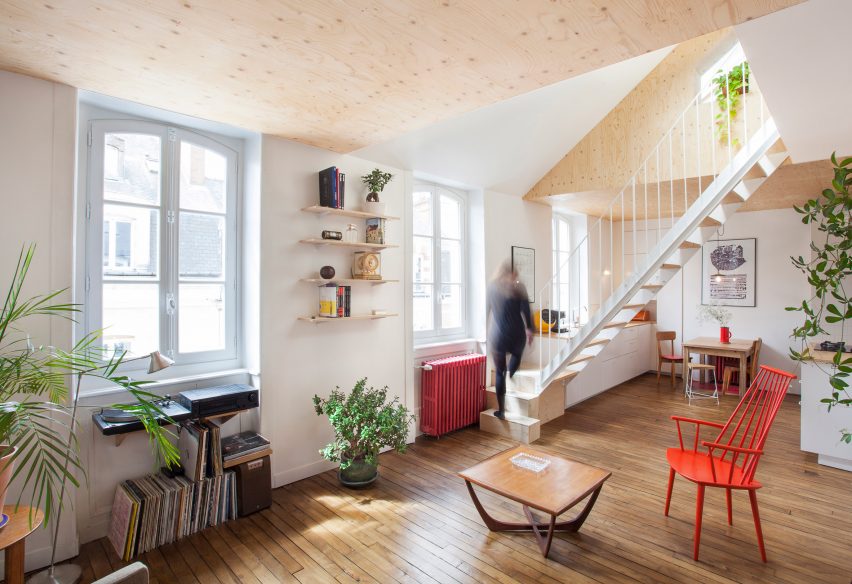
The building dates from the beginning of the 1900s and, wherever possible, the architects sought to retain or restore original features.
New versions of the existing windows were installed, the oak floorboards were refurbished, and the period doors and panelling were preserved.
A contemporary feel is achieved through the application of a neutral colour palette, with the white-painted walls and kitchen creating a consistent, minimal aesthetic.
The plywood surfaces stand out against this white backdrop and are complemented by the oak parquet floor, as well as by details including the kitchen worktops, staircase treads and shelves.
Photography is by Jeremias Gonzalez.