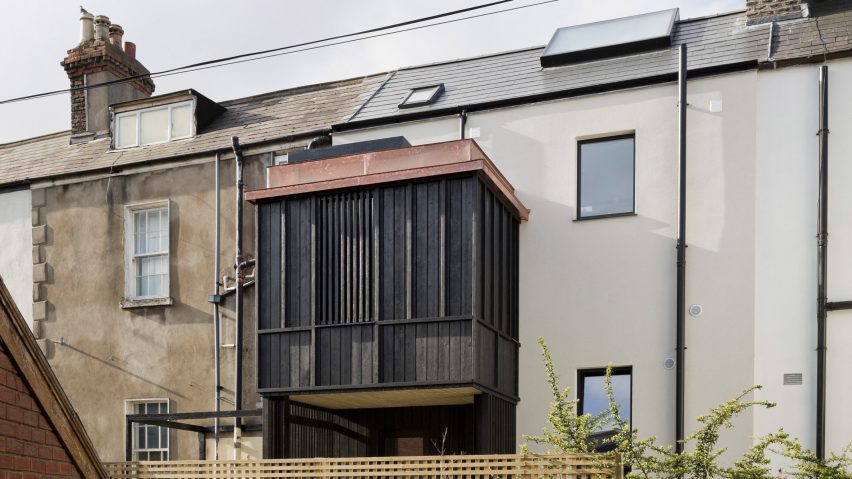
Scullion Architects adds charred-larch tower to terraced home in Dublin
Located near Dublin's docklands, this three-storey Georgian terraced house has been converted from three bed-sits into one light-filled "upside-down house" with a charred-larch extension at the back.
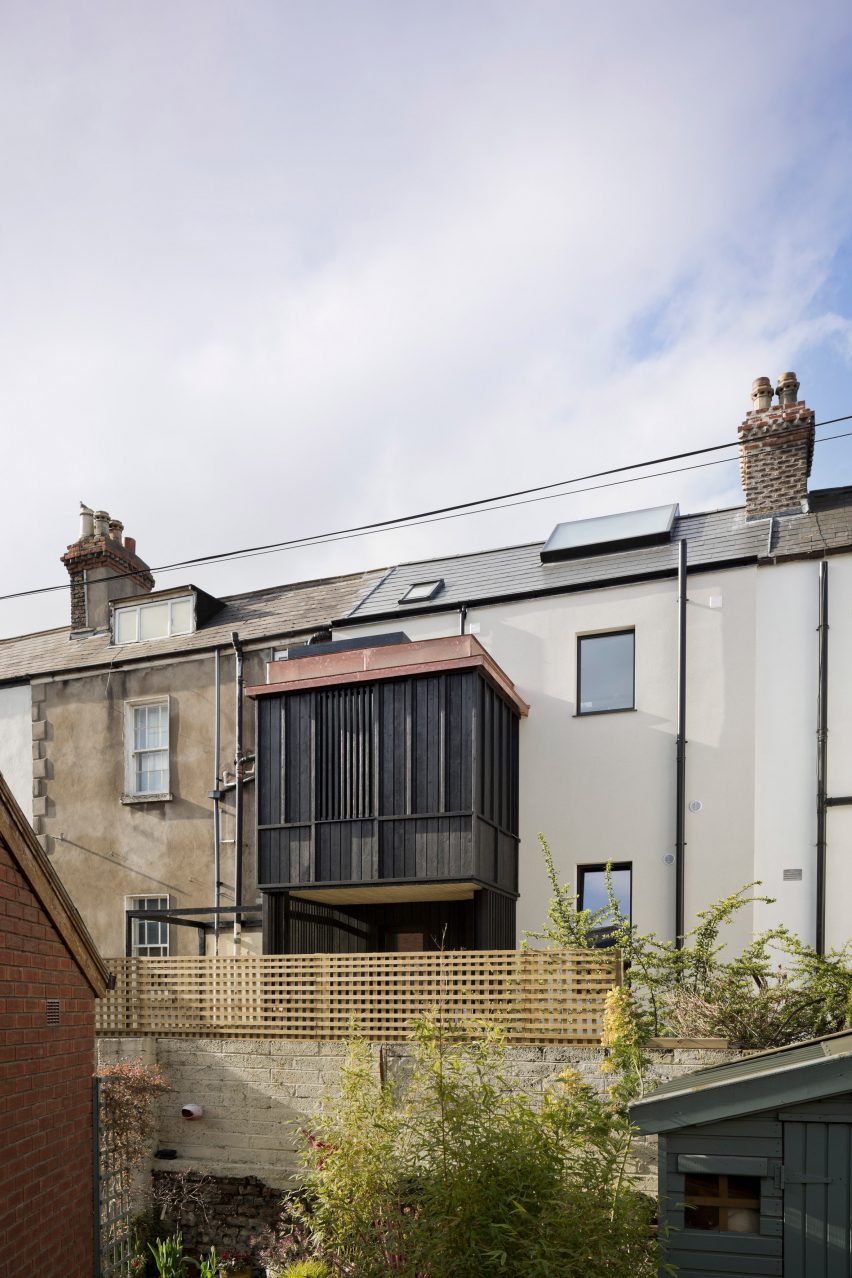
Designed by Scullion Architects, the refurbishment flips the traditional house layout on its head, positioning the open-plan kitchen and living room on the top floor, bedrooms on the floors below, and the bathrooms in the new charred-larch extension.
"Our clients were a young couple who wanted to turn this city centre property into a home for entertaining and enjoying the views of its Dublin docklands setting," explained Scullion Architects.
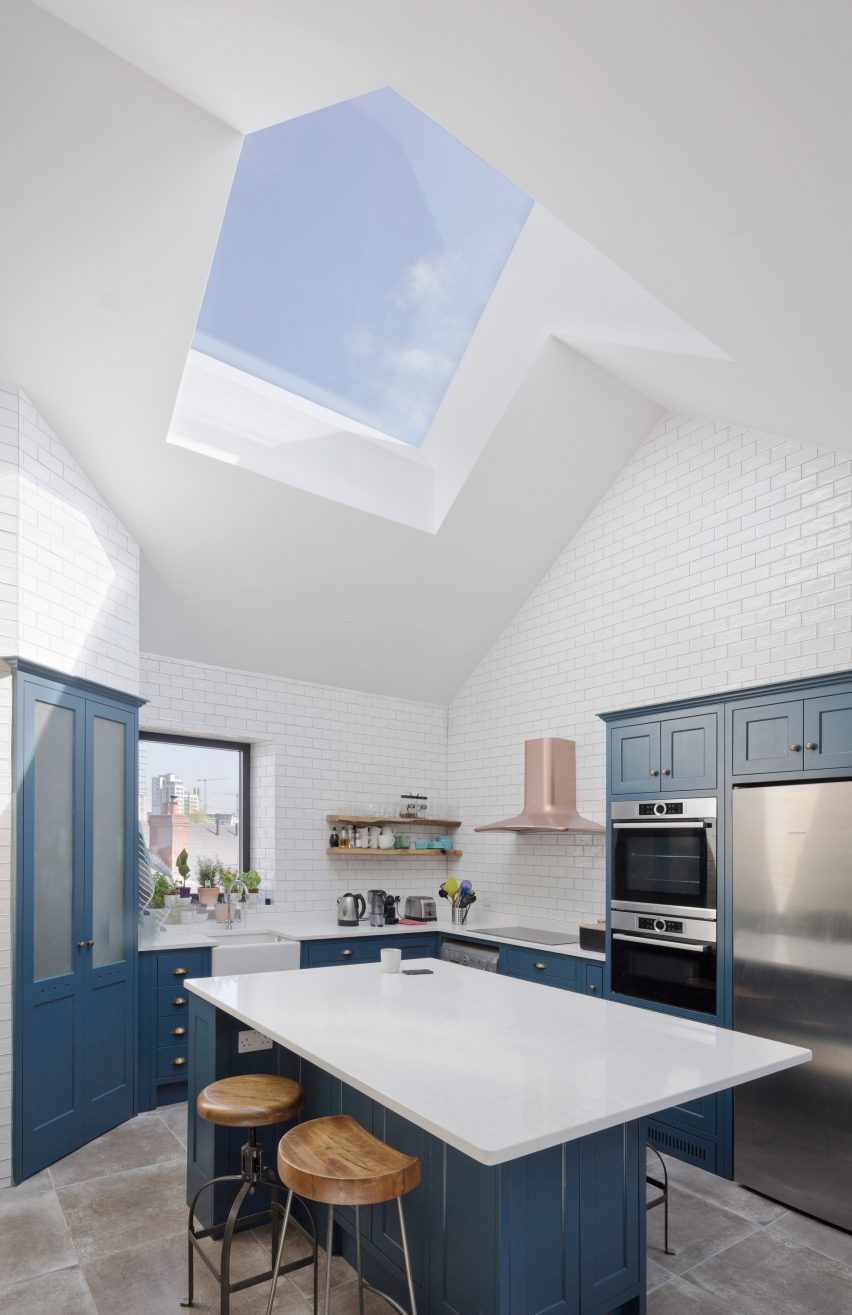
The property, which formerly housed separate studio bed-sits on each of its three floors, was in a run down state when works began.
"Most of the original decorative plasterwork and joinery features of the home had been lost, with the exception of the main hallway and staircase, which were reasonably intact," the studio recalled.
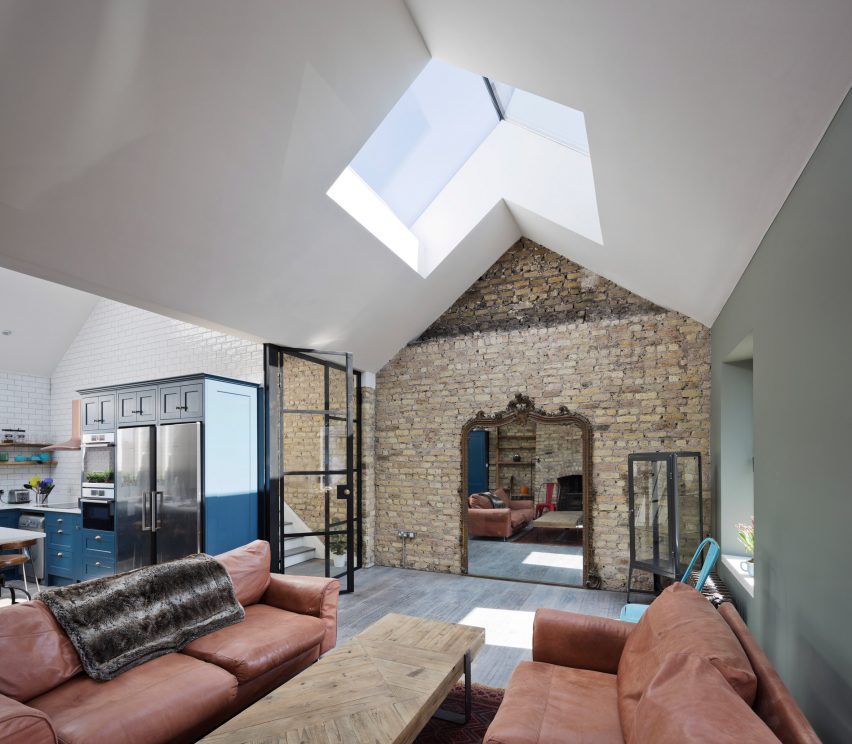
"The roof was in poor condition, and in need of total replacement. As each floor has been converted into bedsits, poorly constructed bathrooms interrupted the floor plan on every level," it added.
The firm managed to retain the perimeter walls of the house, as well as the stairs, entrance hall and floors. An entirely new roof structure with vast rooflights at its apex was inserted, providing clear views of the sky from the repositioned living room and kitchen.
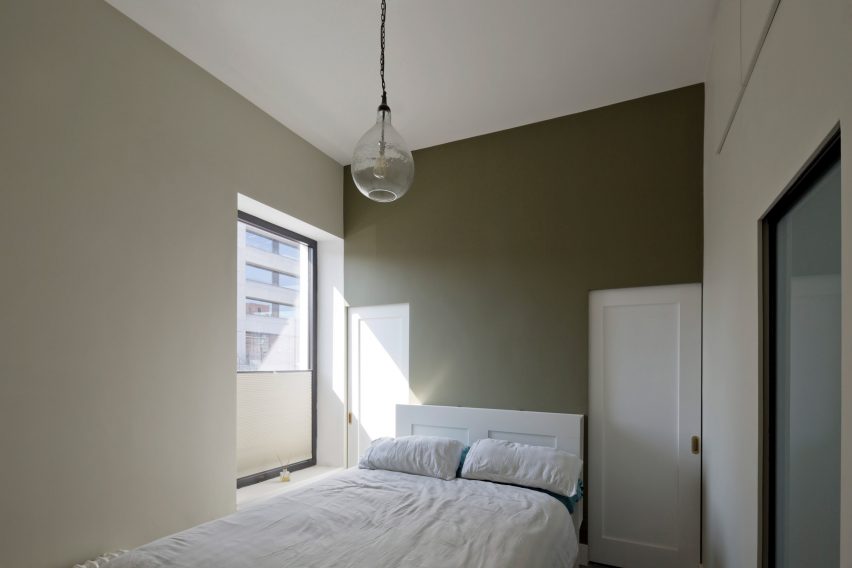
A tower-like extension that houses the new bathrooms, was added to the rear of the house. Spanning three floors, the extension also incorporates a terrace that leads from the ground floor down to the garden on the lower ground level.
The architects chose to clad the tower in Shou Sugi Ban, or charred larch, for its "shadow-like presence" and the contrast its dark carbon crust created next to the untreated natural copper parapet.
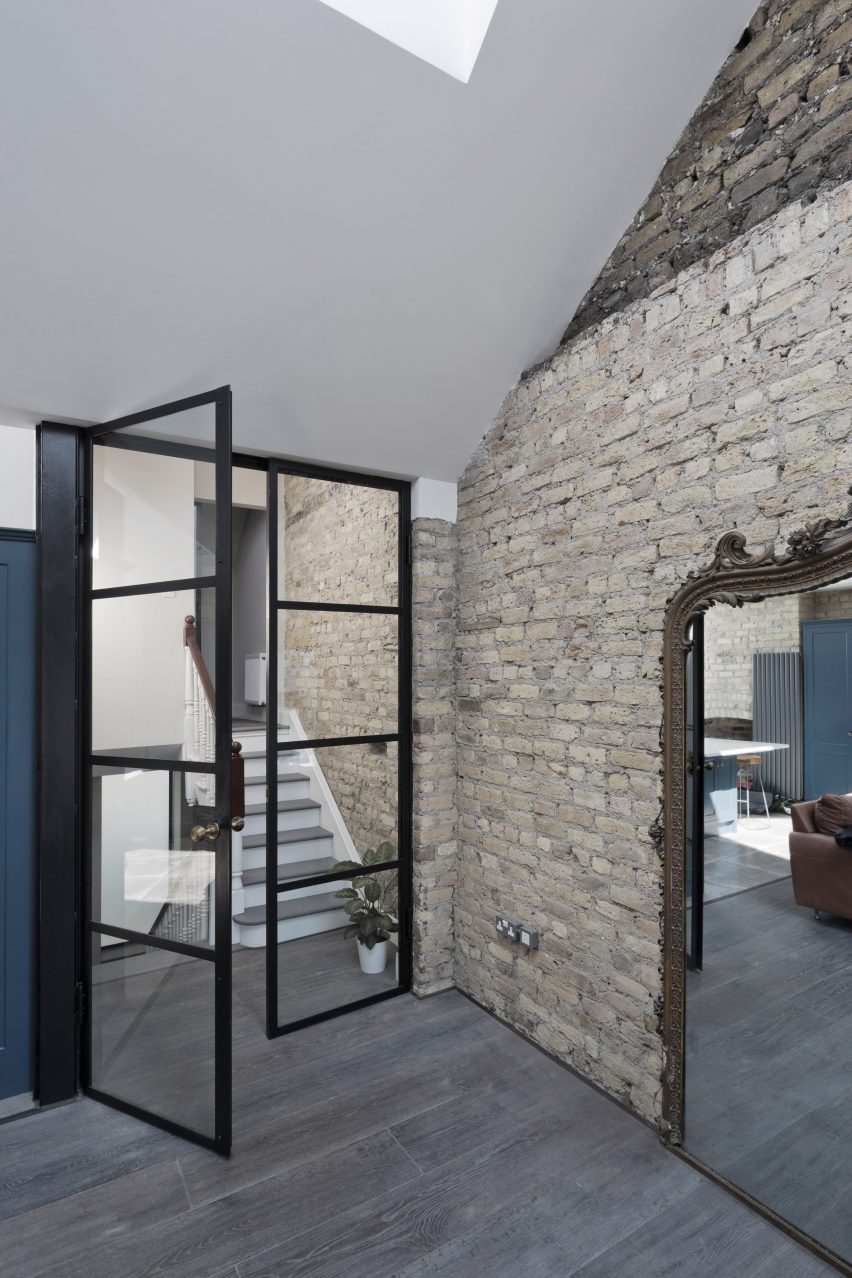
The bathrooms and upper-ground floor terrace have shielded views through charred-timber screens that obstruct direct over-looking from the neighbouring rear gardens.
While the open-plan kitchen and living room were repositioned on the top floor where the occupants could best enjoy the light and views, bedrooms were placed on the upper ground floor, with a garden-level living area and bedroom below.
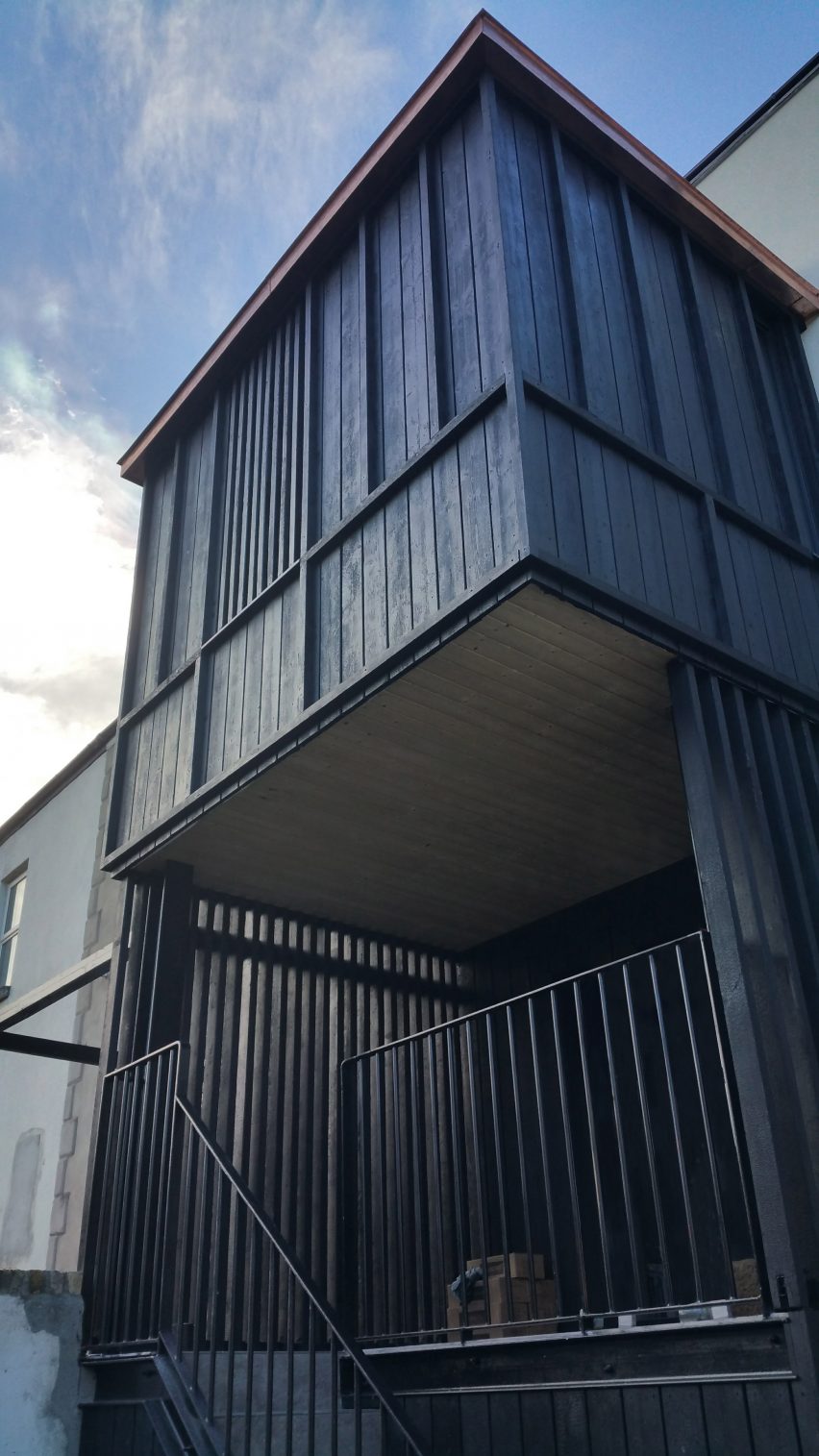
To maximize on space, sliding doors give access to storage concealed within the thickness of walls, and opaque glazed steel framed sliding doors give access to the new bathrooms from the staircase.
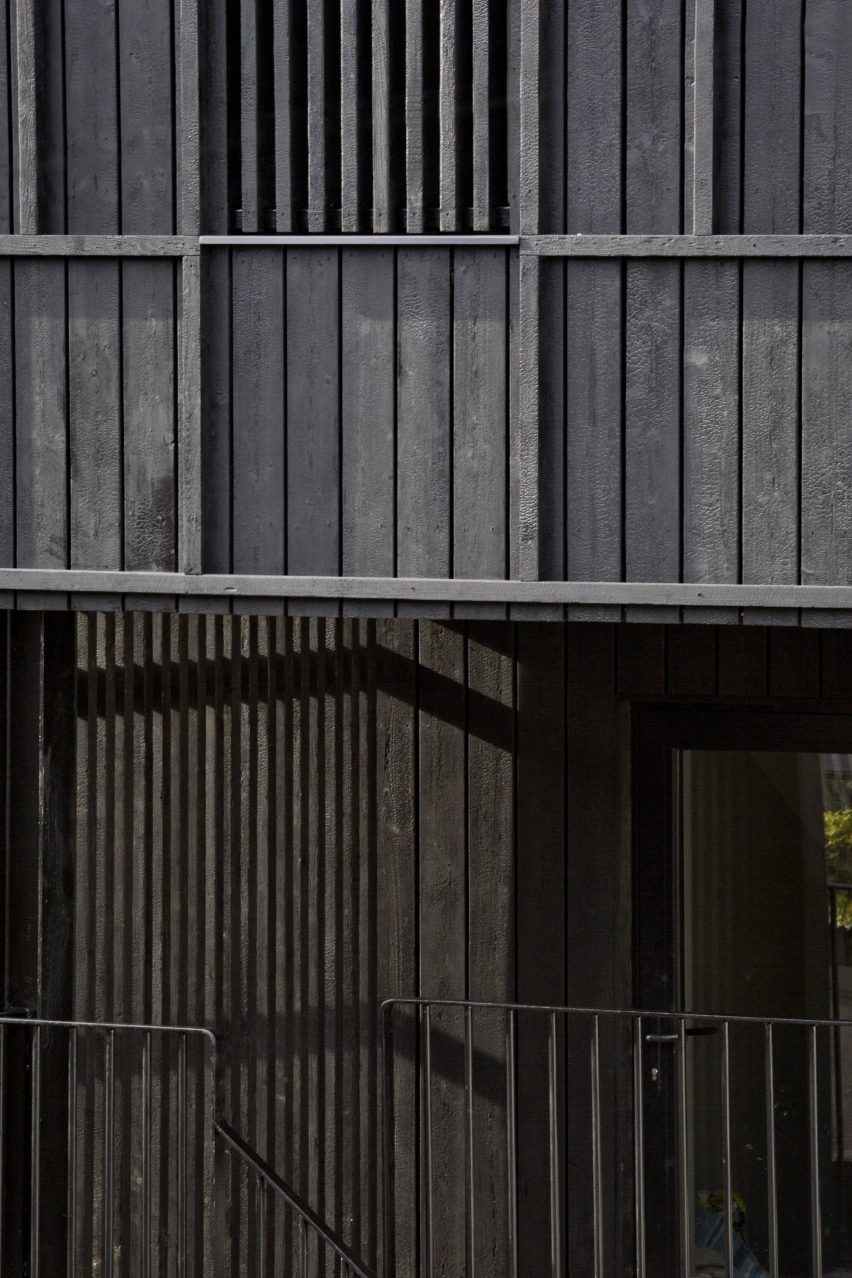
In addition, all stairwell doors feature Crittal-style glazing to allow light to funnel down into the middle of the house and new full-size windows were inserted into existing window openings with secondary frames concealed behind the brickwork.
Blackened wood has been an increasingly popular material choice for residential projects. Other examples include a charred-timber house extension in London by Chris Dyson architects, and the Muji Hut – a simple prefab cabin intended to suit a wide variety of locations.
Photography is by Ste Murray.
Project credits:
Architect: Declan Scullion, Scullion Architects
Engineer: Brunner Consulating Engineers
Contractor: Upgrade Construction