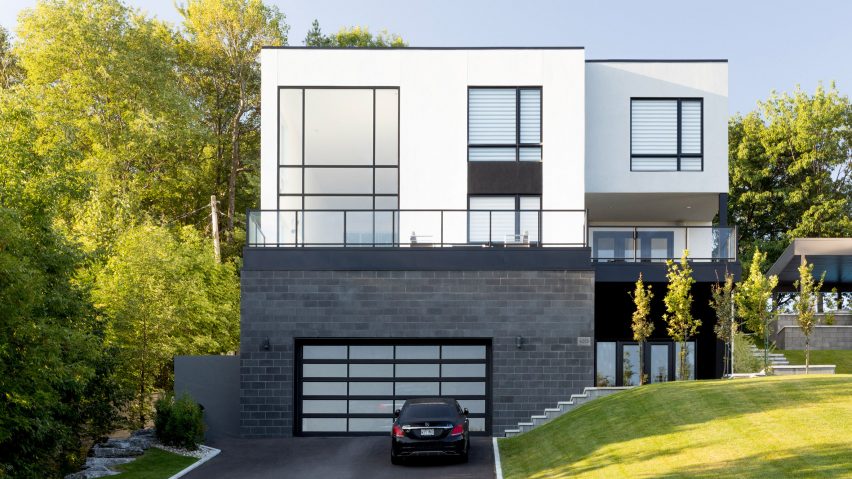Simple black and white volumes form this home in Quebec City, which was built by local firm PARKA Architecture for a professional ice hockey player and his family.
Located in the residential area of Cap-Rouge, the property sits on a deep, narrow lot that slopes to offer views of a nearby national park. It was designed for Steve Bernier – a winger currently playing for the Bridgeport Sound Tigers.
For him to practice, a small indoor hockey rink is located on the ground floor of the 6,910-square-foot (642-square-metre) house. A home gym, a playroom for video games and watching movies, and an outdoor swimming pool are also included.
Visitors enter at the lower level, which is also occupied by a two-car garage to the east side of the front facade.
A flight of stairs facing the front door leads to the main level, where the architects laid out an open-plan kitchen, living and dining room. This double-height space features massive floor-to-ceiling windows that flood the communal area with light.
"A particular attention has been paid to the windows, to maximise the contribution of natural light and to increase the views on the outside panorama," said PARKA.
An outdoor terrace extends the dining room beyond the walls of the home, to the south. Here, an area for cooking is covered by the upper floor's cantilever, allowing the residents to barbecue year-round.
There is another outdoor deck on the north facade, which overlooks the street and driveway leading up to the home.
The top floor accommodates the bedrooms. The master suite is located at the northern end of the hallway, and enjoys its own ensuite as well as a generous walk-in closet. There are three additional bedrooms, which have south- and west-facing windows.
PARKA has recently completed the renovation of another residence nearby, which involved decluttering the interiors of a modernist home.
Other monochrome projects in Canada include a ski lodge inspired by traditional barn typologies and a modernist home with a cantilevered living room which provides panoramic views of the landscape around it.
Photography is by Jessy Bernier.

