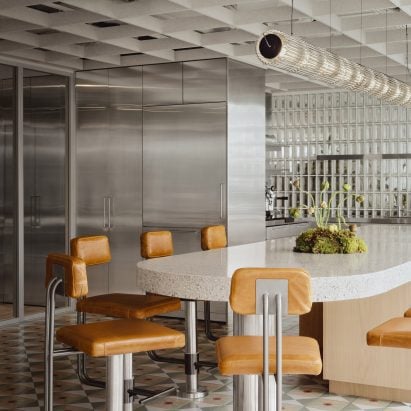
"Mad Men meets Apple store" at Ménard Dworkind's revamp of IM Pei tower interior
Local studio Ménard Dworkind has retrofitted a 1960s building designed by IM Pei with an office interior for a tech company in Montreal. More

Local studio Ménard Dworkind has retrofitted a 1960s building designed by IM Pei with an office interior for a tech company in Montreal. More
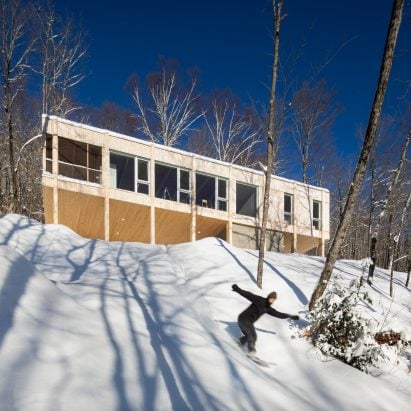
Canadian studio Quinzhee Architecture has lifted a cedar-clad residence on stilts for a ski house in Québec. More
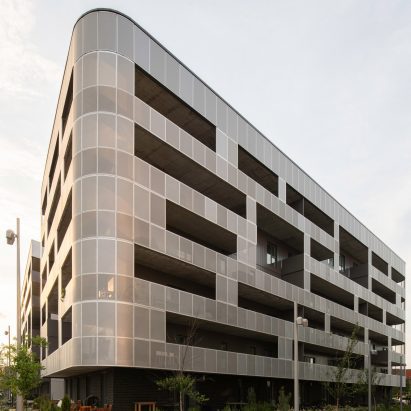
Local architecture studio Ædifica has created a residential apartment building outside Montreal with an interior courtyard and a metal-mesh second skin on the facade. More
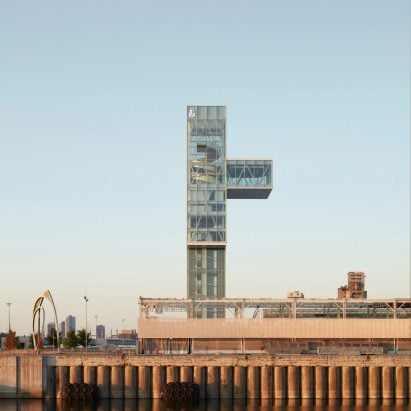
Local architecture studio Provencher Roy has included the "lighthouse"-like Port of Montreal Tower with cantilevered platforms in the renovation of a disused industrial pier in Montreal. More
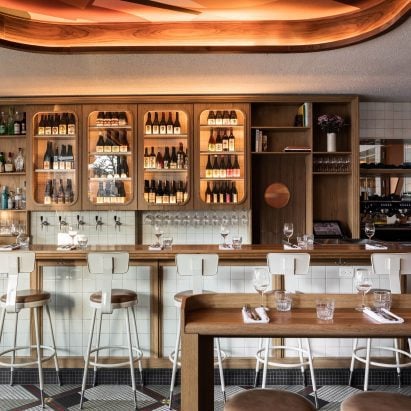
Canadian studio Ménard Dworkind has created an intimate French restaurant in the Villeray neighborhood of Montreal complete with warm interiors and a custom white oak wine cellar. More
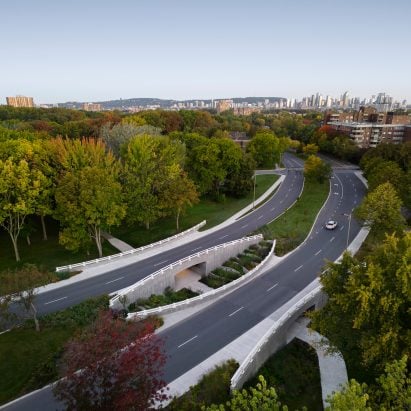
Canadian architecture studio Provencher Roy has created Darwin Bridges, a curved bridge on Nuns' Island outside of Montreal constructed with concrete that utilises recycled glass in its mixture. More
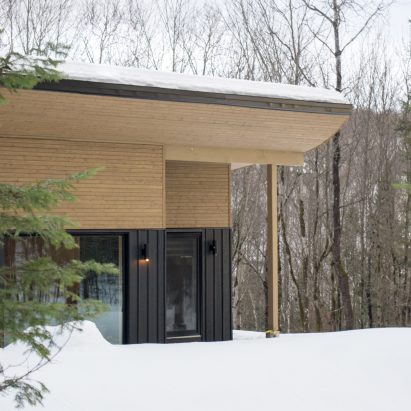
Montreal architect Stephane Gaulin-Brown has placed a single-slope roof with a curved soffit on top of a ski chalet to open it up to the forests of Mont Tremblant, Quebec. More
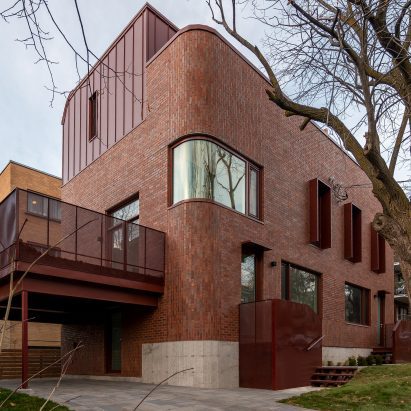
Local studio Naturehumaine has completed a two-family housing block located in the Côte-des-Neiges borough of Montreal that draws on 1930s architectural styles. More
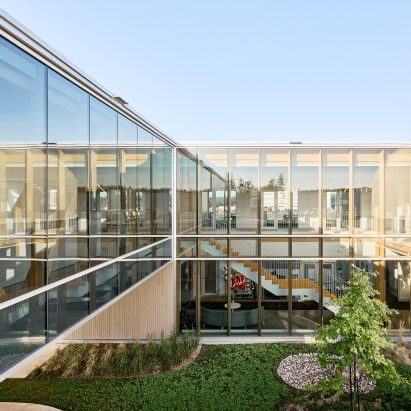
Local studio Atelier Guy Architects has completed an all-timber office and factory for engineering firm SmartMill in Lévis, Quebec. More
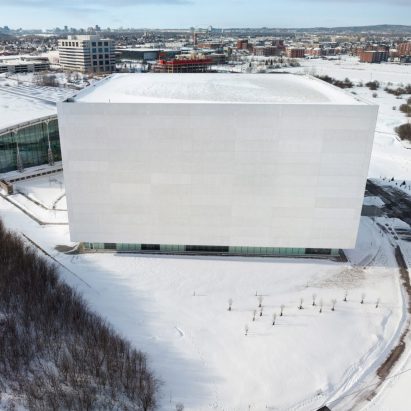
The latest edition of our Dezeen Debate newsletter features a monolithic archival facility in Quebec by B+H Architects. Subscribe to Dezeen Debate now. More
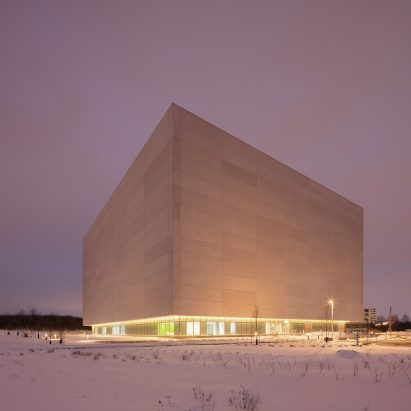
Toronto-based studio B+H Architects has created an archival storage facility in Gatineau, Quebec, with a massive double-layer concrete envelope and automated retrieval systems. More
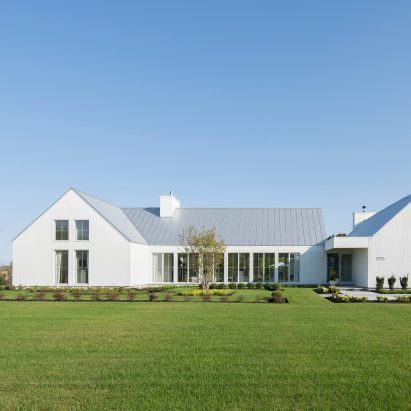
Local studio DKA Architects has designed a white wood-clad home with three connected gables in Terrebonne, Quebec, just outside of Montreal. More
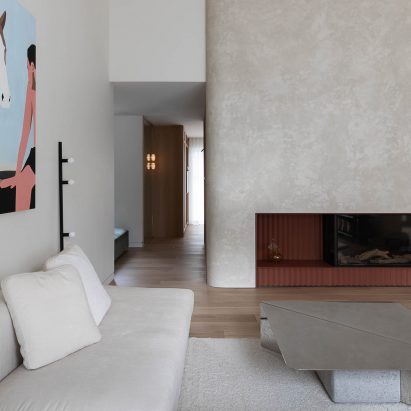
Ménard Dworkind has renovated a 1980s house on the south shore of Montreal with rounded plaster details and a terracotta fireplace. More
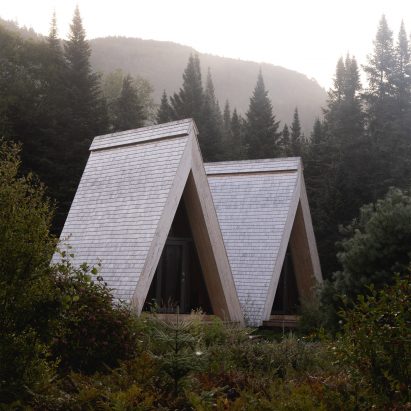
Canadian architecture studio Atelier l'Abri has built a series of A-frame buildings for the Farouche Tremblant agrotourism site in Québec's Mon-Tremblant National Park, which were designed to "recede in the landscape". More
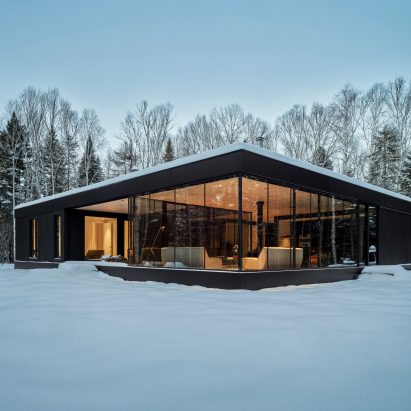
Montreal studio ACDF Architecture has designed a low-slung, modernist-style home with massing shaped to surround an apple tree and provide lines of sight through the living areas. More
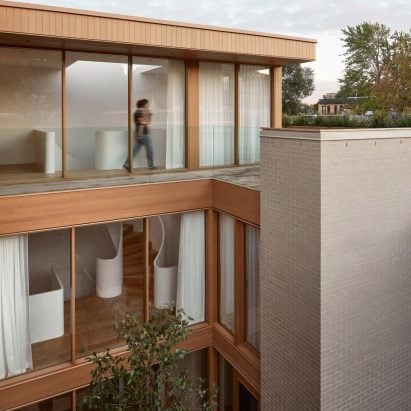
A sculptural staircase, a courtyard and a glass pavilion make up a Montreal home by Atelier Pierre Thibault that was designed using principles from the surrounding architecture. More
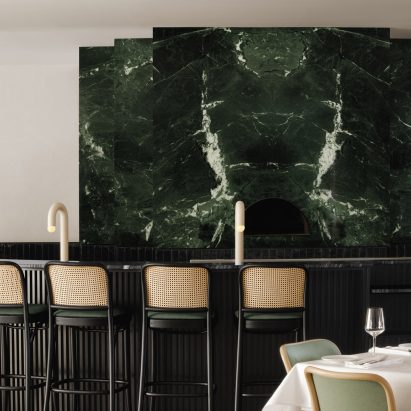
Dark green marble, glossy black tiles and sculptural lighting contrast the rough stone walls of this Montreal restaurant that has been resurrected by local Ivy Studio. More
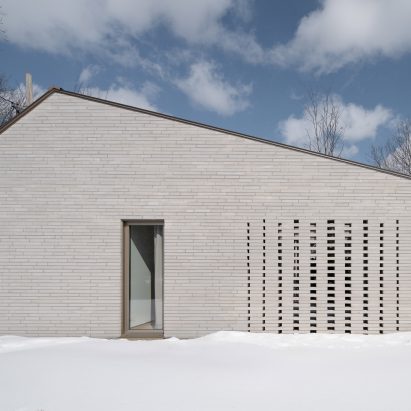
Pale-grey brick clads this compact residence with a courtyard on the outskirts of Montreal designed by local architectural studio Dupont Blouin. More
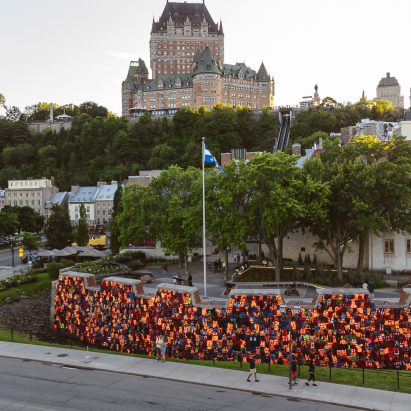
Chinese artist Ai Weiwei has formed a wall from 2,000 life jackets that were used by Syrian refugees while attempting to cross the Mediterranean Sea as part of an installation in Quebec City. More
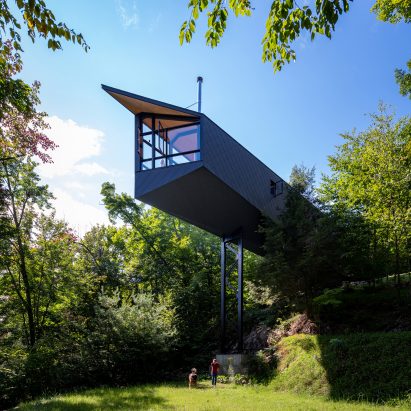
Kariouk Architects has completed MORE Cabin, a dramatic cantilevered structure overlooking a lake in Québec meant to stand out from its natural surroundings. More