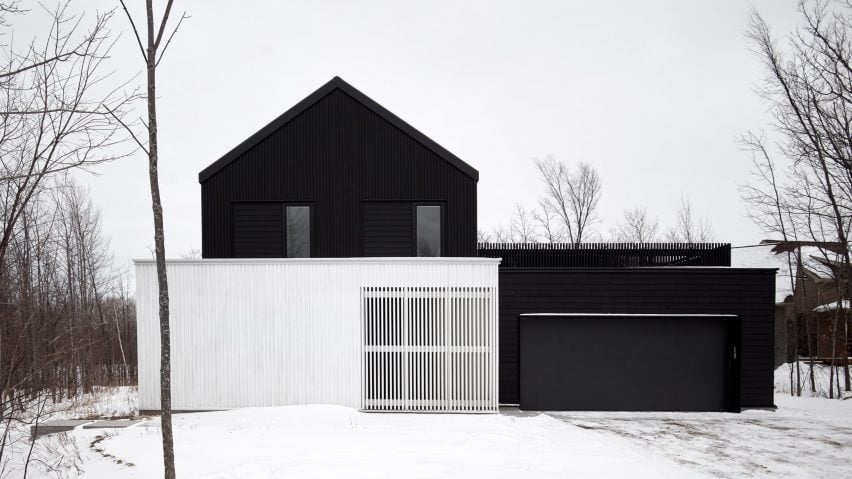
Monochrome Canadian ski lodge by Atelier Kastelic Buffey echoes traditional farmhouses
Toronto firm Atelier Kastelic Buffey has completed a black-and-white ski chalet in Ontario's Blue Mountains, echoing the forms of the area's traditional barns and farmhouses.
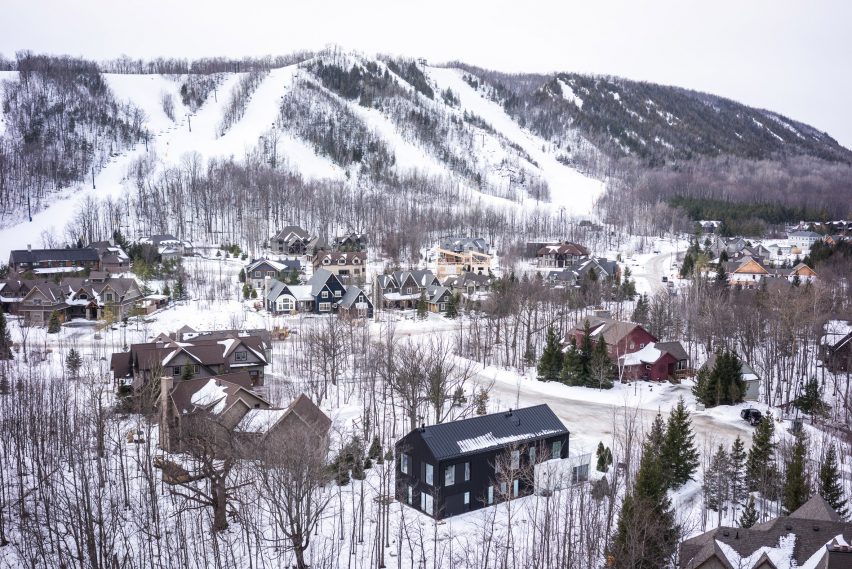
The residence, dubbed Alta Chalet, encompasses 3,000 square feet (278 square metres) and was designed for a family of five.
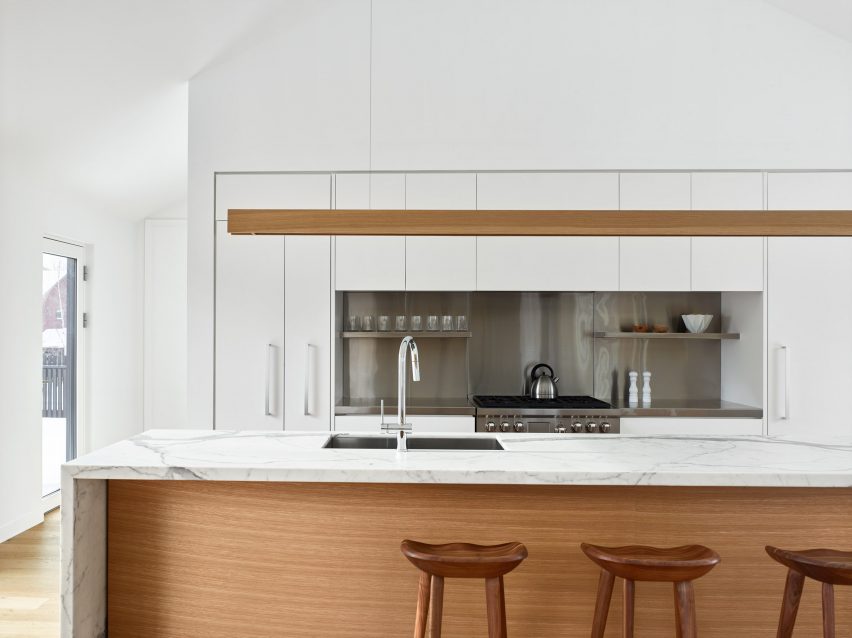
"Located near the end of a cul-de-sac in a private ski club development, the chalet optimises the scenic and recreational opportunities afforded by the Blue Mountains," said Atelier Kastelic Buffey.
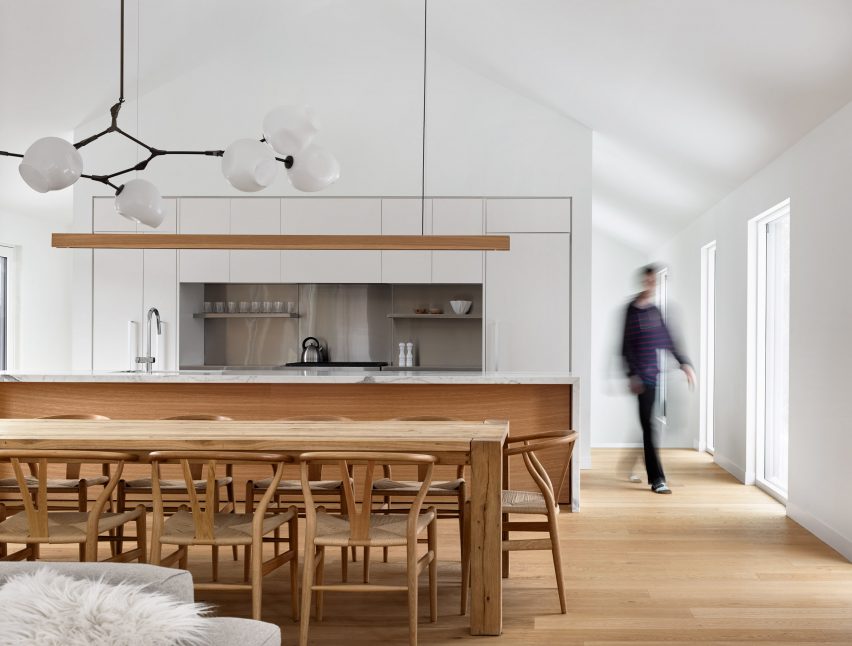
Pitched roofs and contrasting black-and-white volumes define the exterior of the residence. For this commission, the architects were keen on avoiding design tropes normally associated with ski chalets.
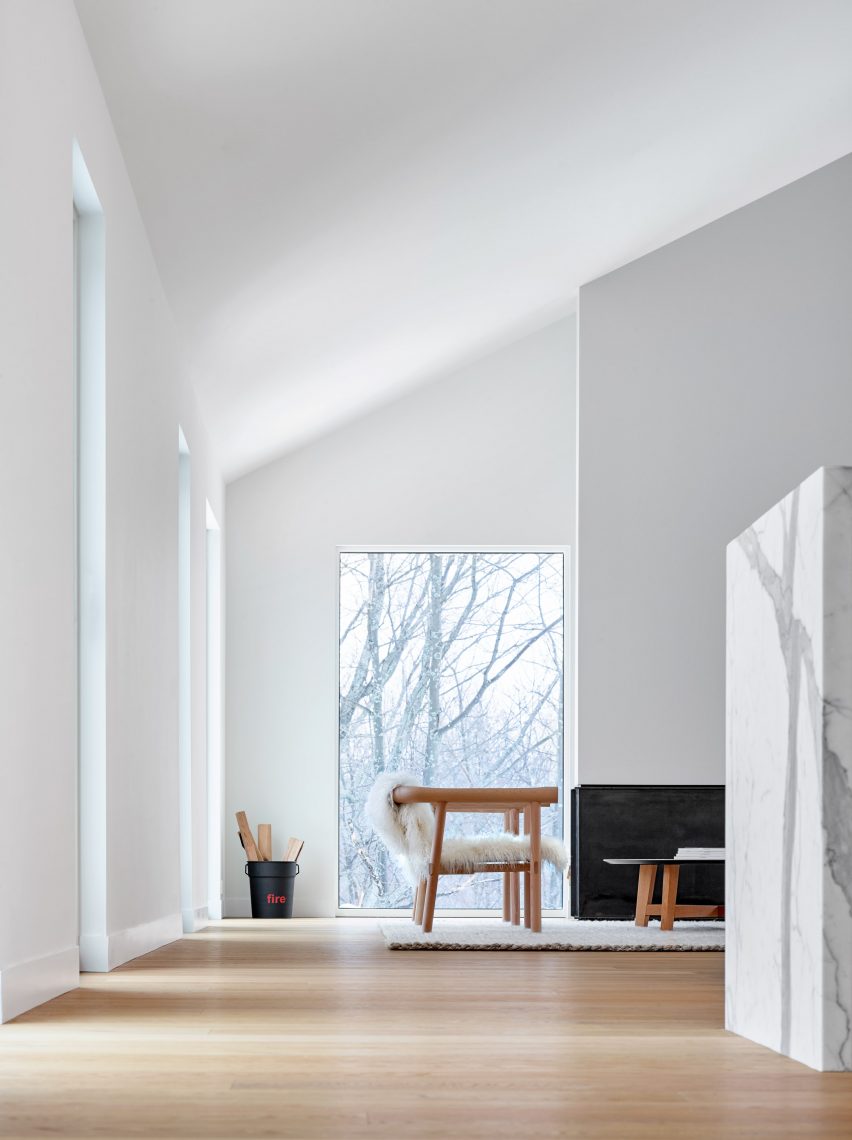
"In contrast to a typical and expected architectural vocabulary of fussy dormers and deep eaves, Alta Chalet communicates an ethos of contemporary design and elegant detailing that derives from the local vernacular tradition of the barn," the firm said.
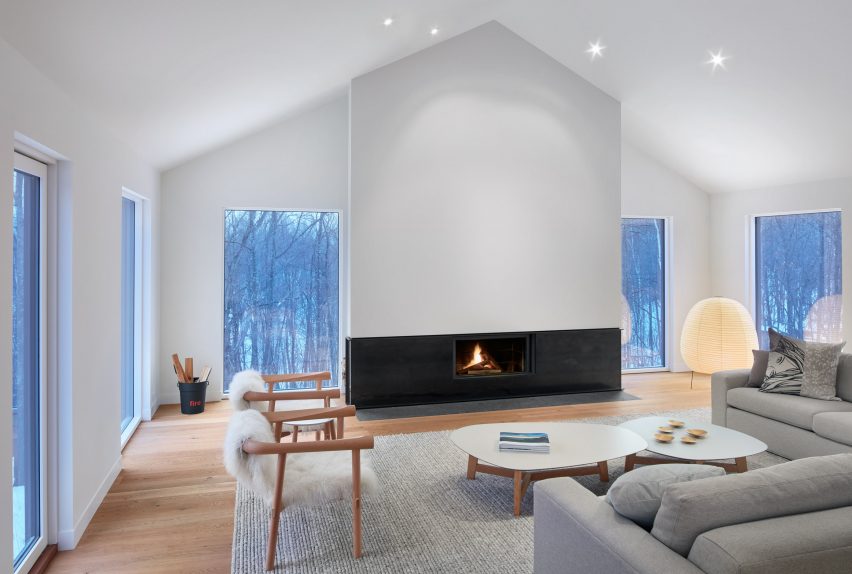
To provide communal areas with better views of the surrounding landscape, the two-storey residence's layout is inverted. Upon entering on the ground floor into an entry portico sheltered by a slatted wall, a flight of stairs leads to the home's expansive main social space.
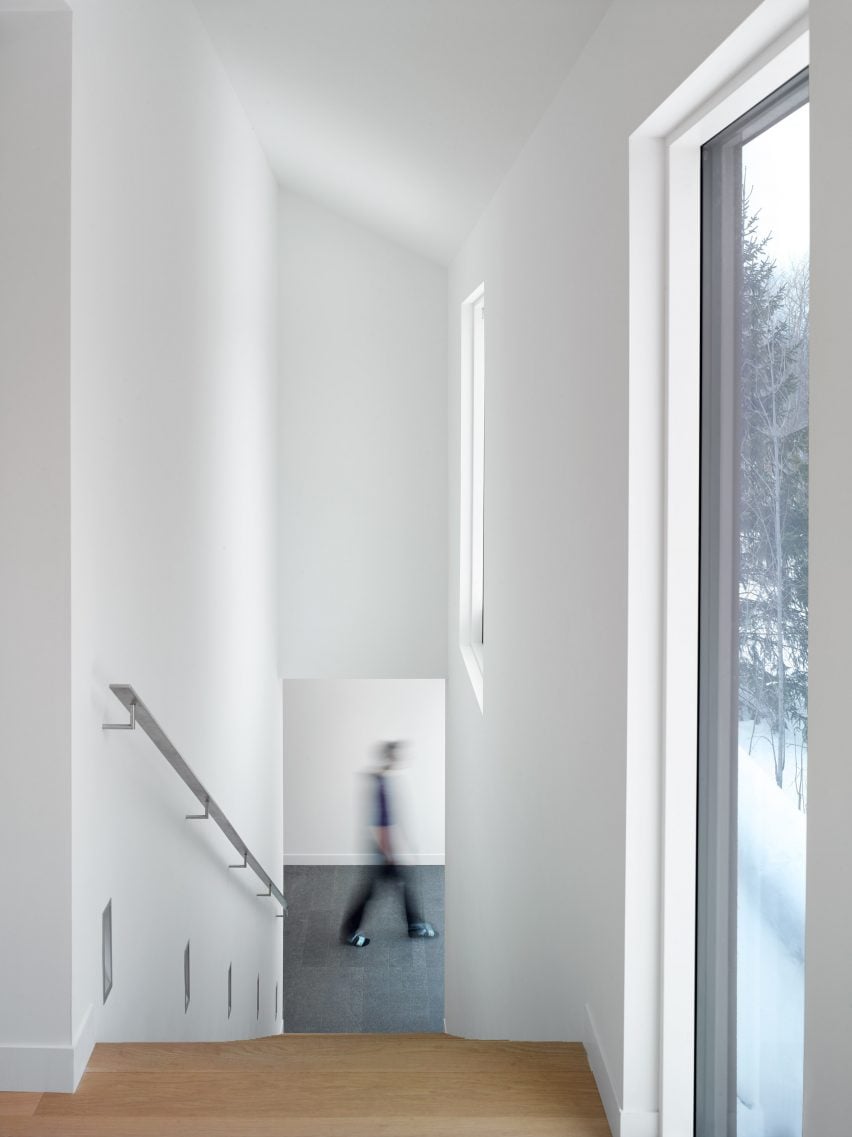
"The family congregates in the open-concept kitchen, dining and living areas; a private den with access to a large south-facing outdoor deck completes the arrangement," said Atelier Kastelic Buffey, which was founded in 2004 and has also completed a miniature wooden library for a Toronto suburb.
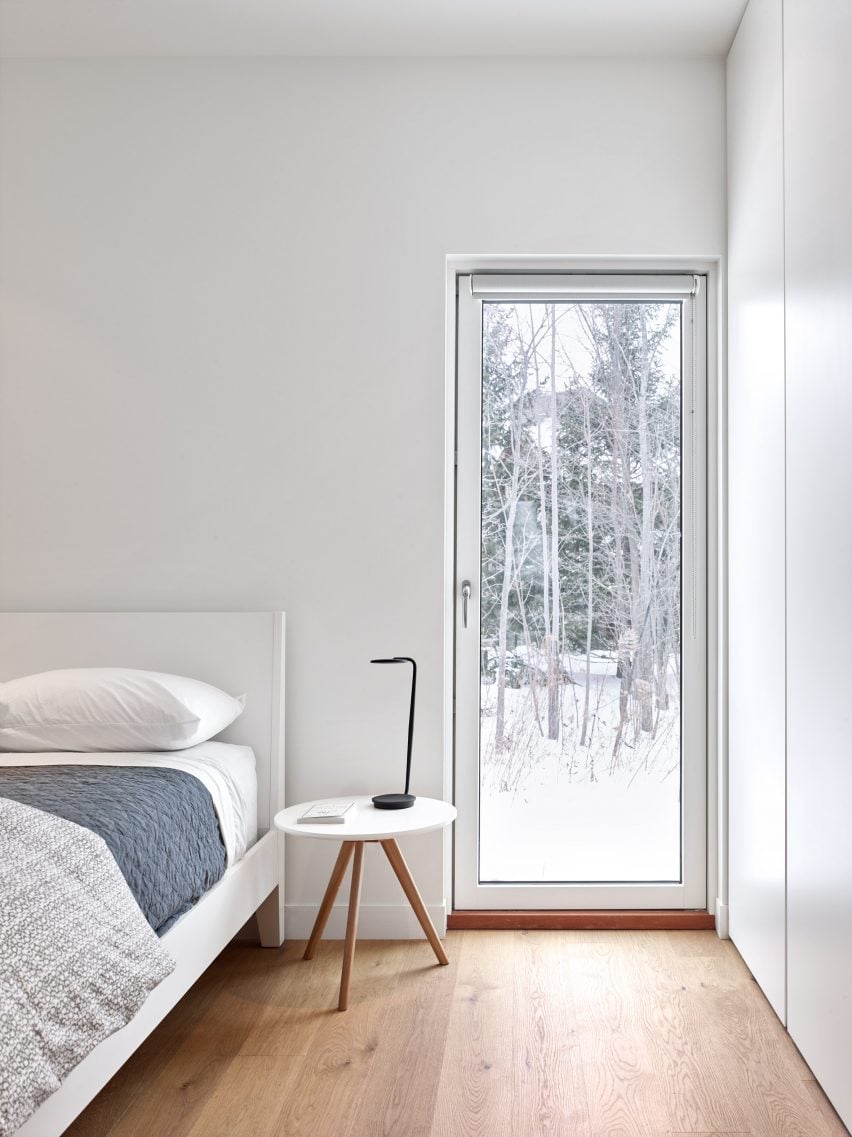
Within the home's open-concept living room, the gabled profile of the roof is visible inside. "Walls and sloped ceiling planes form a sculptural composition in matte white that amplifies winter light and the purity of the snow outside," said the architects.
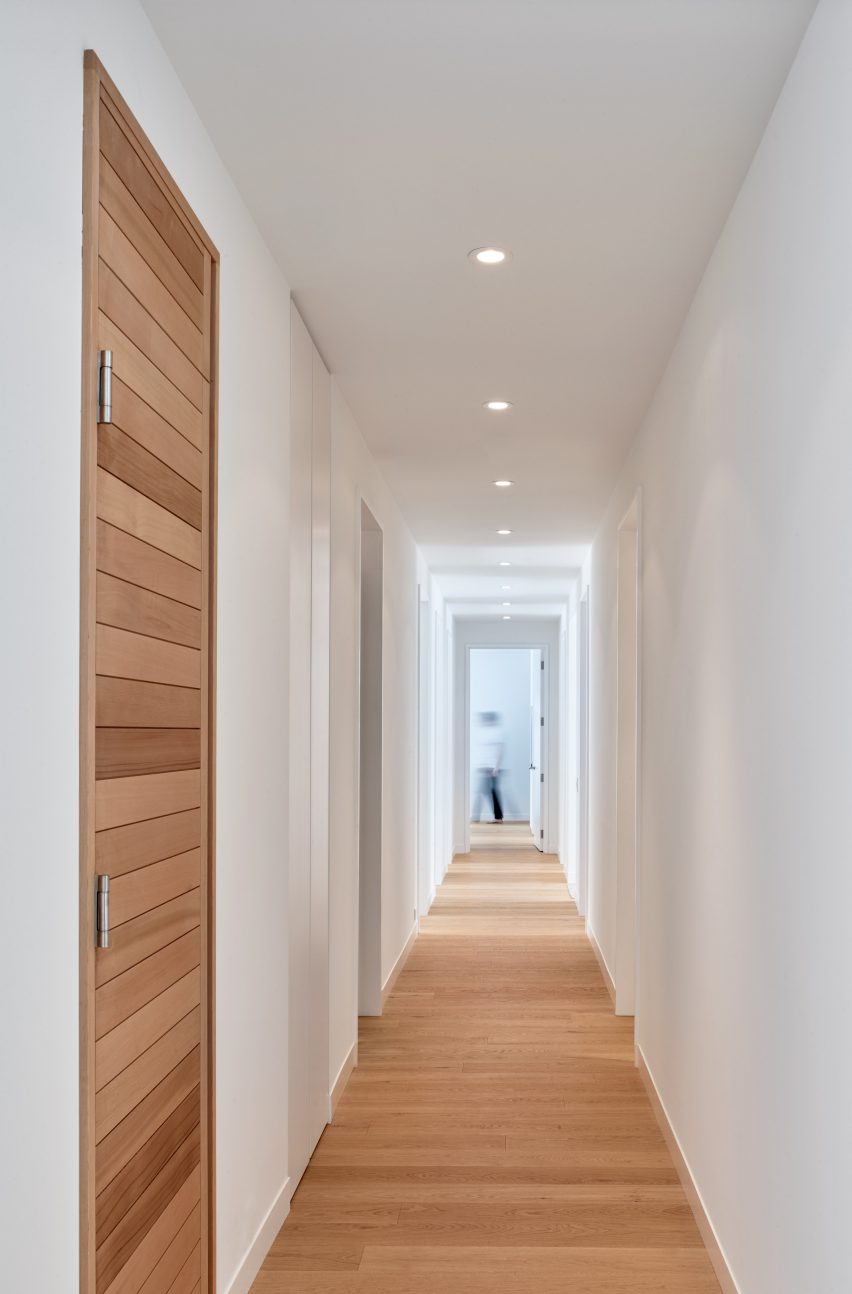
Downstairs, five bedrooms are laid out along a corridor that culminates with the master bedroom. The ground-floor programme is more private, and includes a sauna as well as an exterior deck with a hot tub.
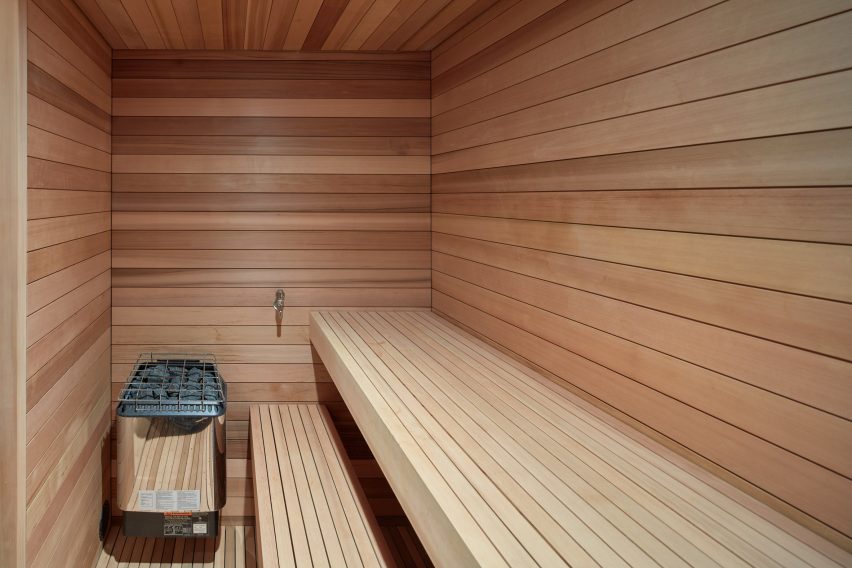
The architects selected simple, resilient materials for the building's exterior. "The requirement of material durability and longevity was paramount: thus, low-maintenance pre-finished Canadian pine siding and a high-performance metal roof were specified for the building exterior," they said.
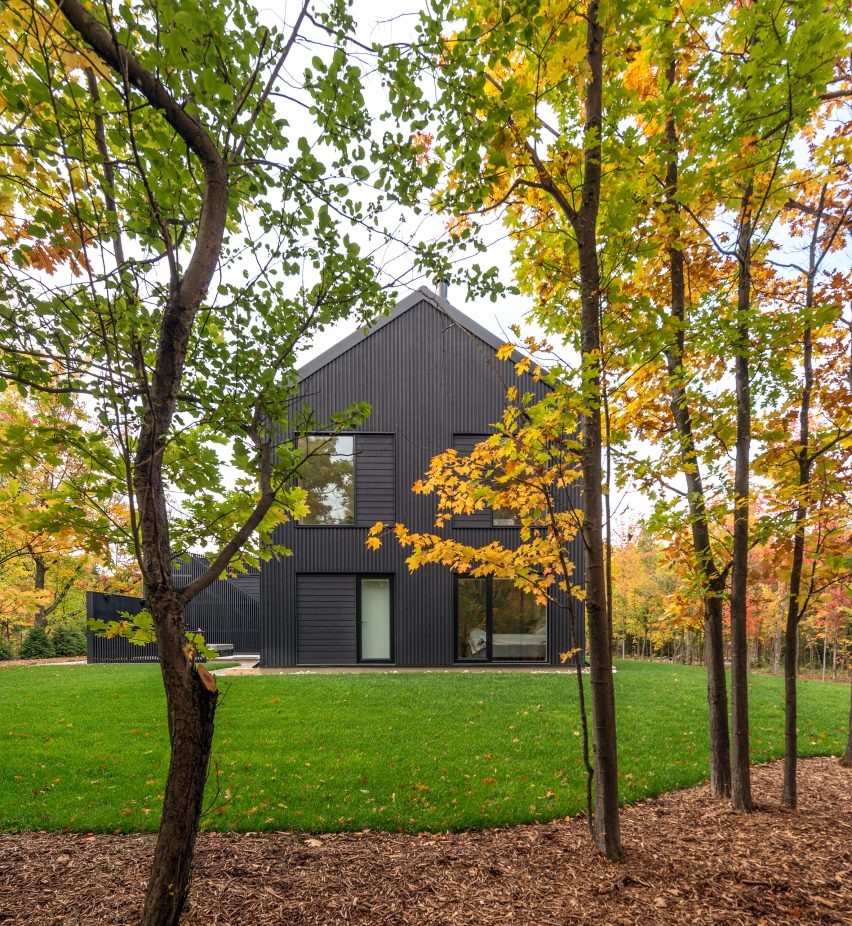
The white volume visible on the main facade marks the entrance. "This device achieves not only privacy and protection from the elements, but also a diffusely lit transitionary sequence for those arriving and departing," said the firm.
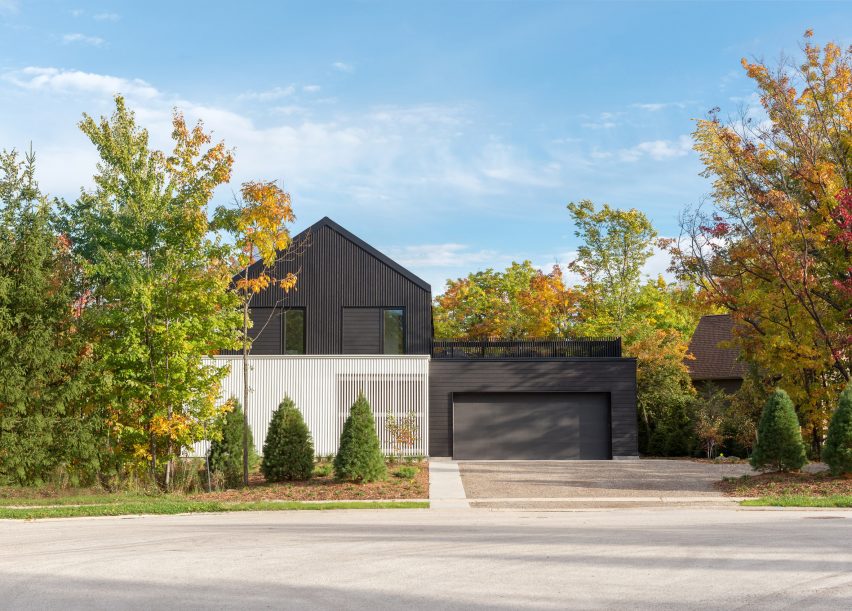
Wooden furniture and floorboards contrast the otherwise white palette used for the interiors. The architects also chose grey-blue stone to delineate the entrance foyer.
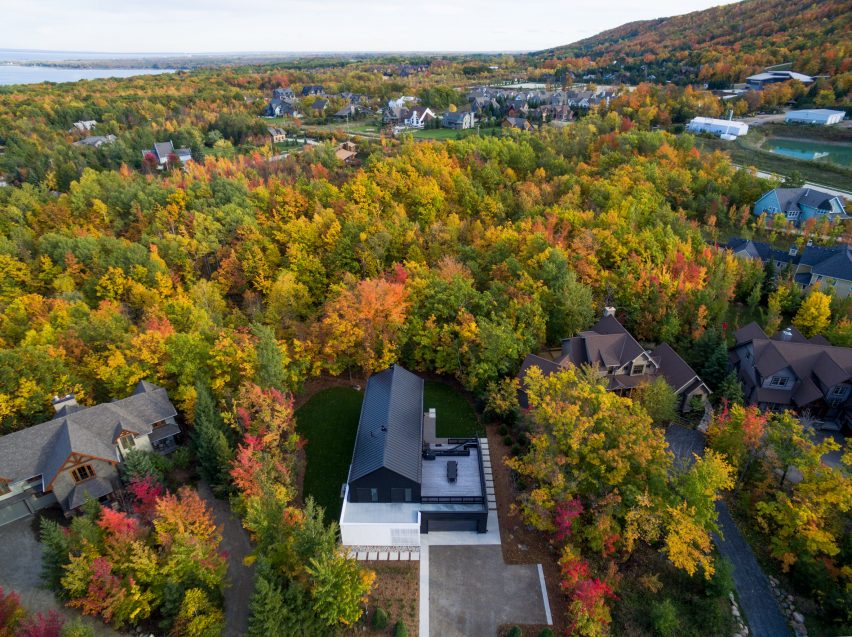
Other monochrome projects in Canada include a single-family dwelling that uses bales of straw for insulation and a holiday home that features a dramatically cantilevered living room that provides sweeping landscape panoramas.