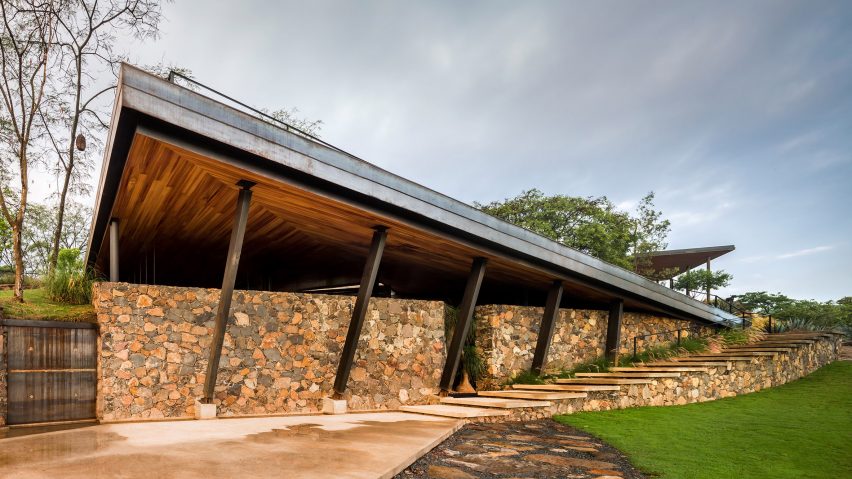
RE+D embeds masonry-clad bathrooms into Mexican ranch hillside
This public bathroom for a ranch in Mexico is built into the sloped terrain and covered by a prominent stepped roof, which is used for hosting events.
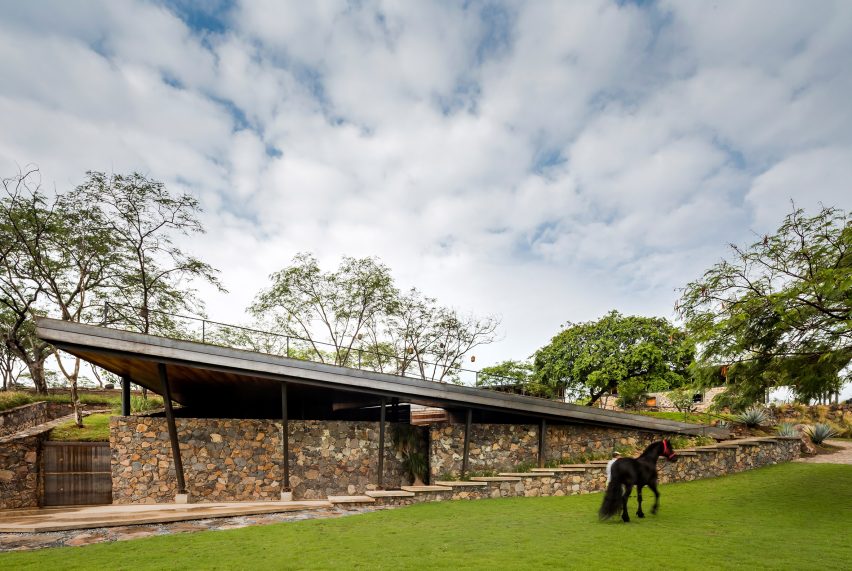
Originally a family ranch that bred horses, the entire Rancho El Descanso property in San Miguel Cuyutlán, in the western state of Jalisco, has been transformed into a hireable events space.
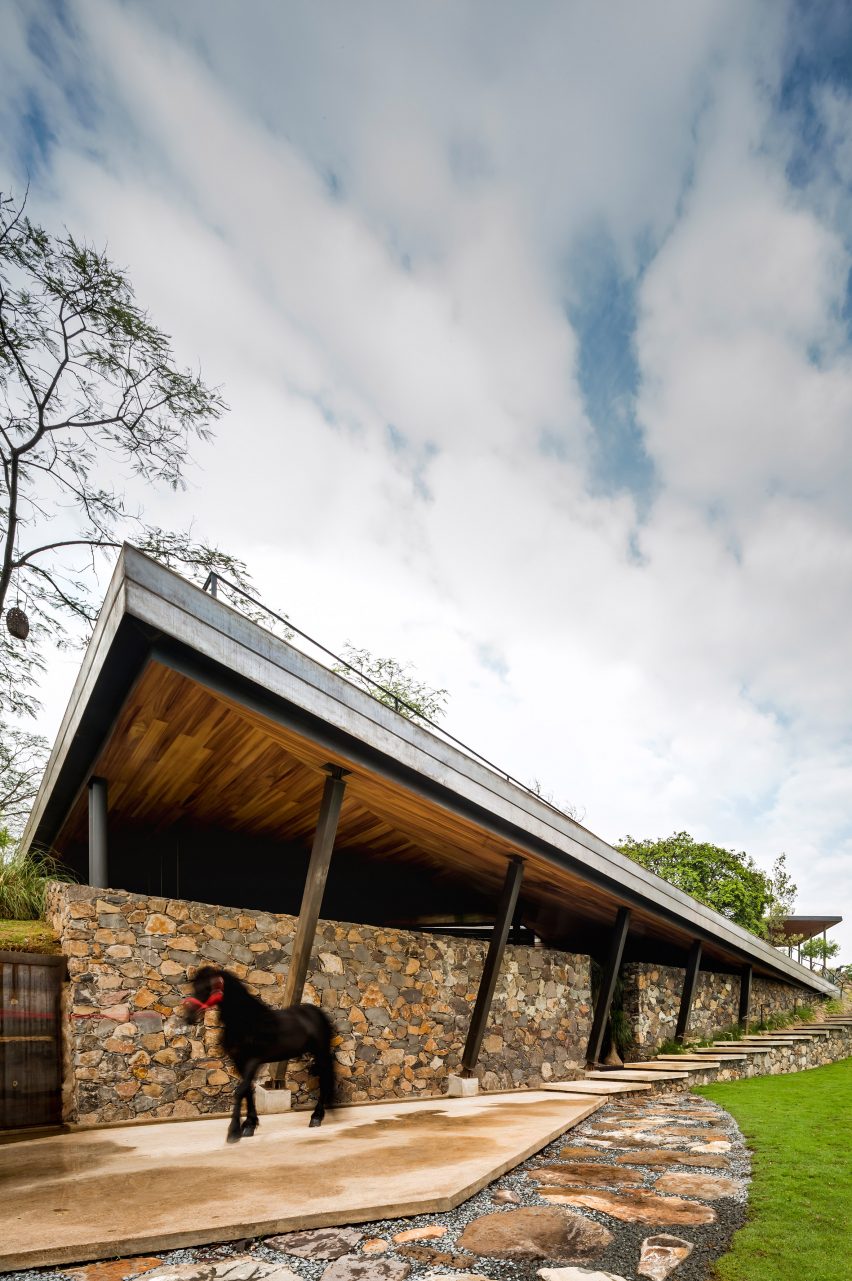
Architect Miguel García Martín's firm RE+D was asked to design a building to house restrooms for visitors, and created a 2,960-square-foot (275-square-metre) stone-walled structure that is partially buried into a hillside.
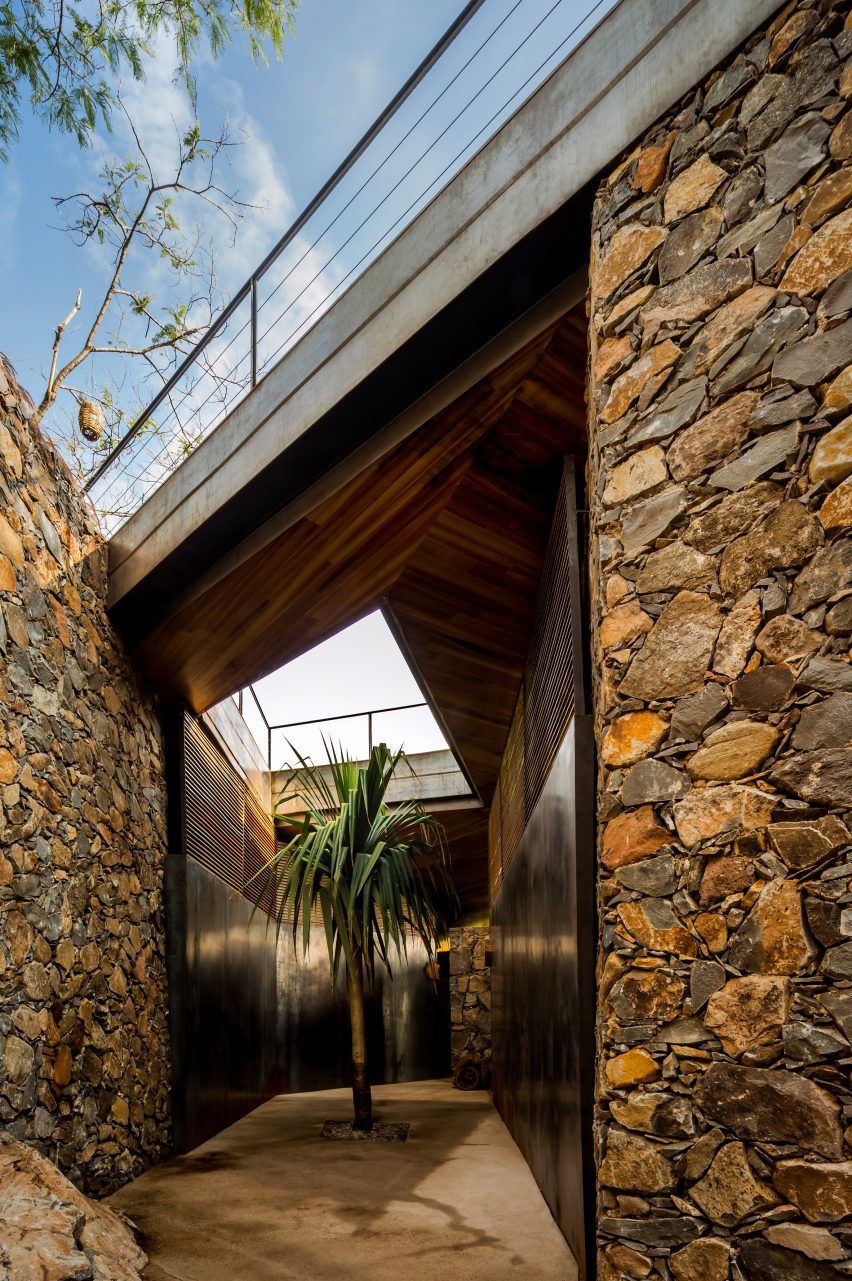
The design takes cues from talud, a stepped architectural style seen in pre-Columbian temples in Mesoamerica.
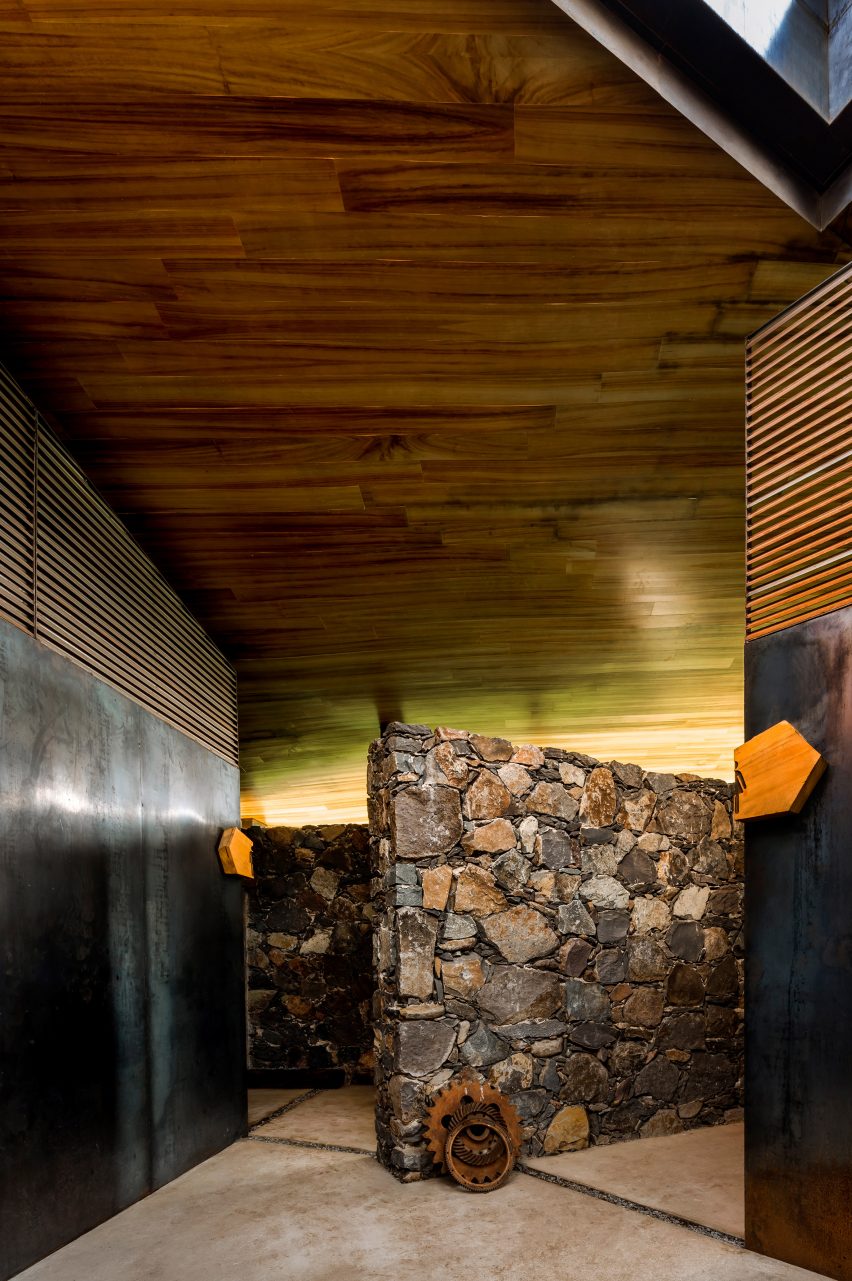
The roof forms a staircase, leading from the top of the hill to the main grounds and a nearby lake. Terraces found along the route are also used as outdoor event spaces.
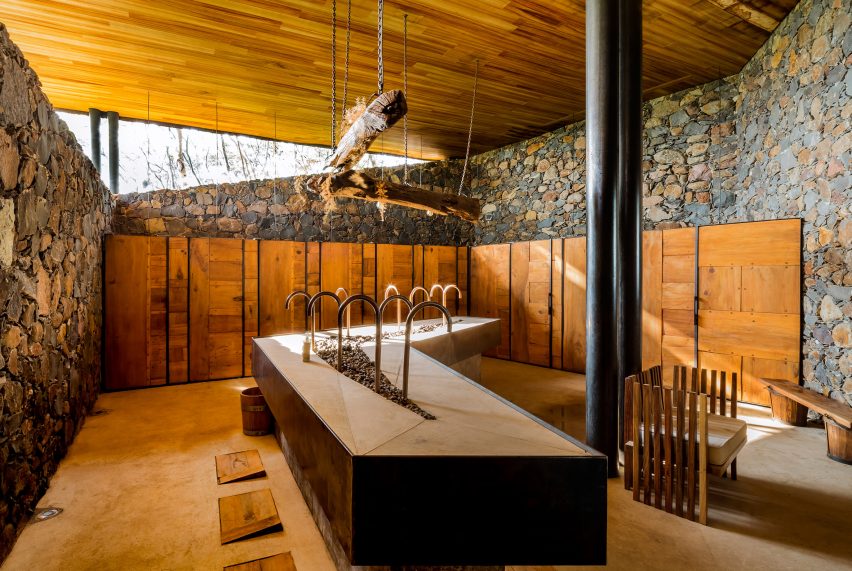
"It was designed with a multipurpose infrastructure embed in the natural topography of the site, strategically located to seize the views of the lake of Cajititlán and the Sierra Madre Occidental [mountains], that manages to generate a route that exploits the beauty of the ranch," said the architect.
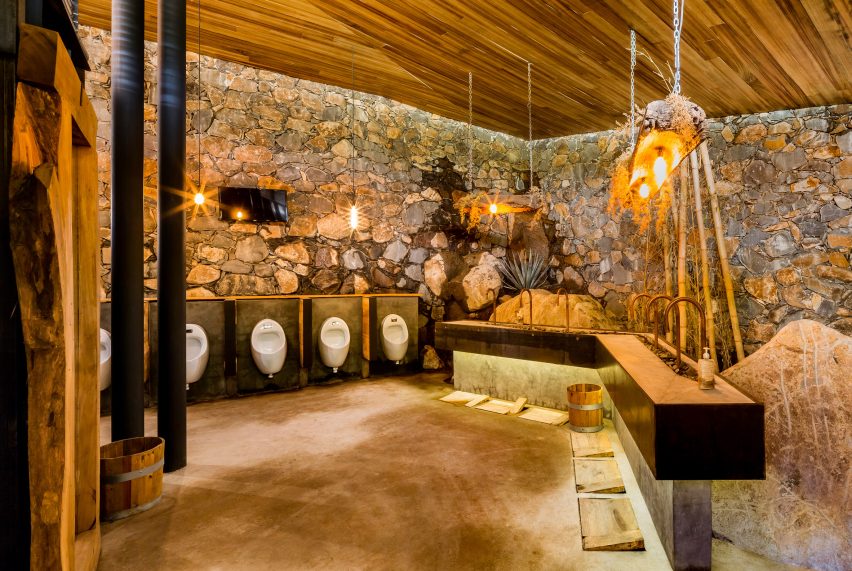
Inside, the large restroom has a massive custom-built sink on one side, and a series of toilet cubicles on the other. A wide strip of windows wraps around below the ceiling to let light in, while keeping the area private.
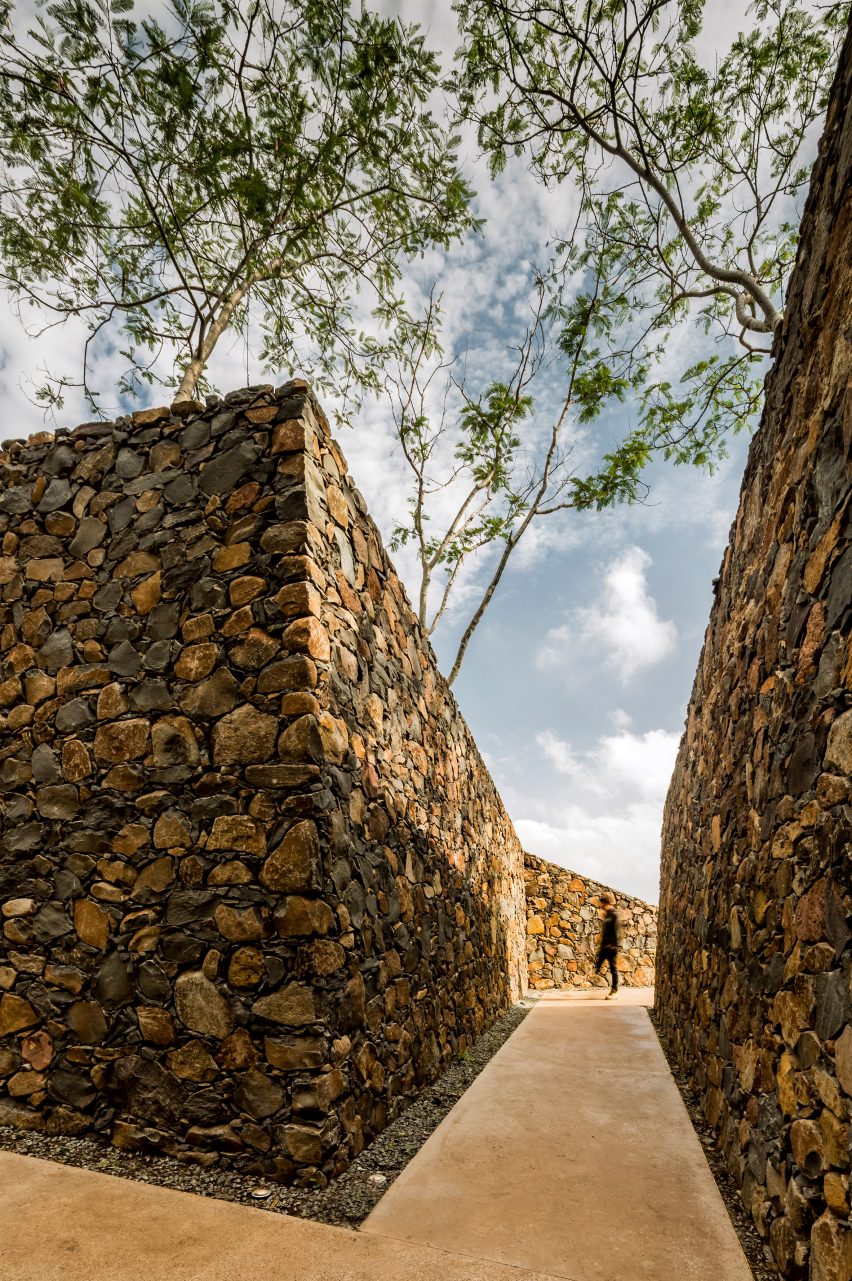
Rustic wood paneling covers the ceiling and walls, while the exterior stonework is also exposed on the interior.
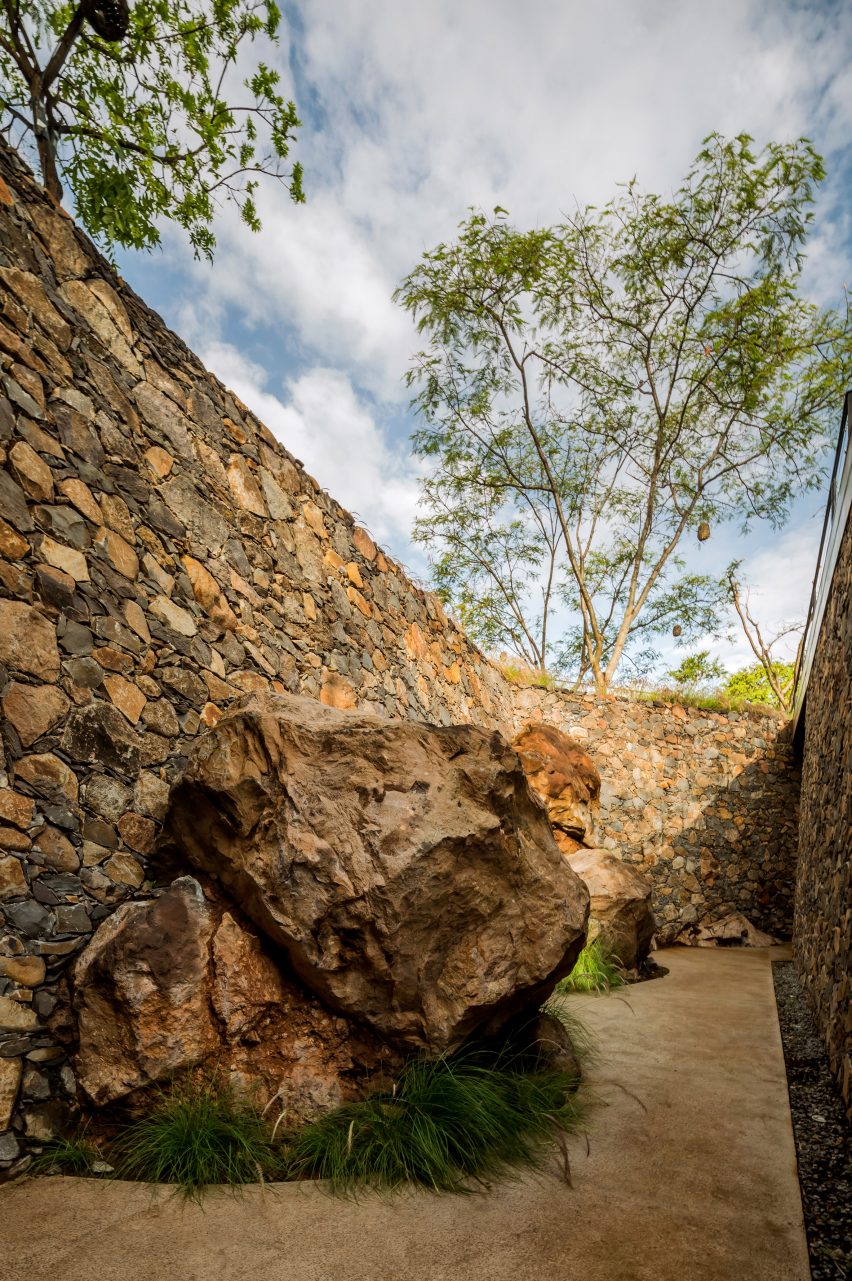
Jalisco experiences tropical summers and heavy rainfall, and the stonework serves as a natural barrier and protects the building against humidity.
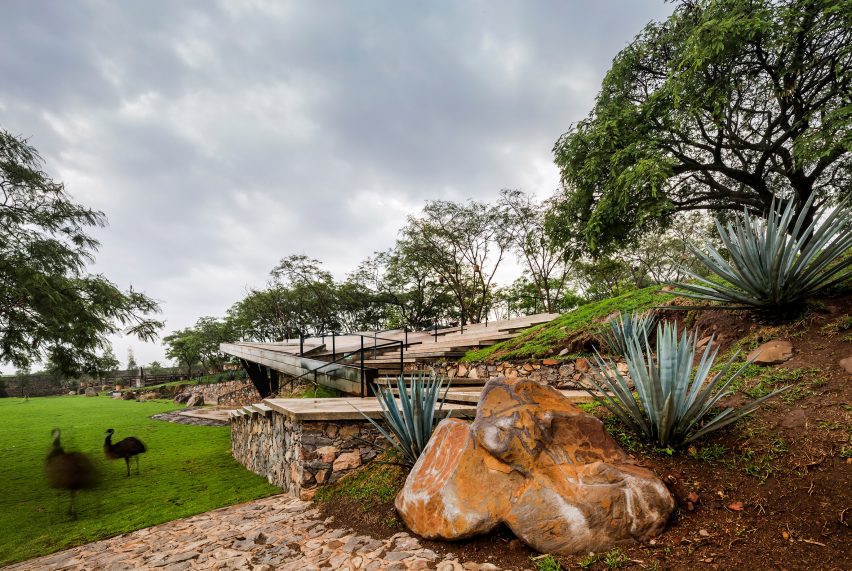
Rancho El Descanso is an hour south of Guadalajara, an emerging as an "architecture hotspot" in Mexico, with many young architecture firms forgoing Mexico City for more opportunities to innovate and grow.
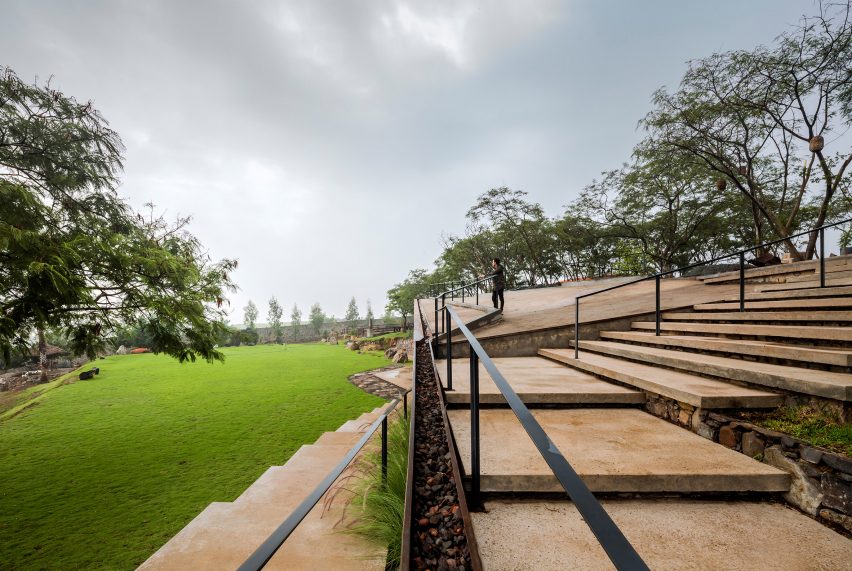
Dezeen has published a few surprisingly beautiful toilets, including facilities overlooking a Norwegian waterfall, bathrooms surrounded by weathering-steel panels and a block covered in mirrored tiles.
Photography is by César Béjar.