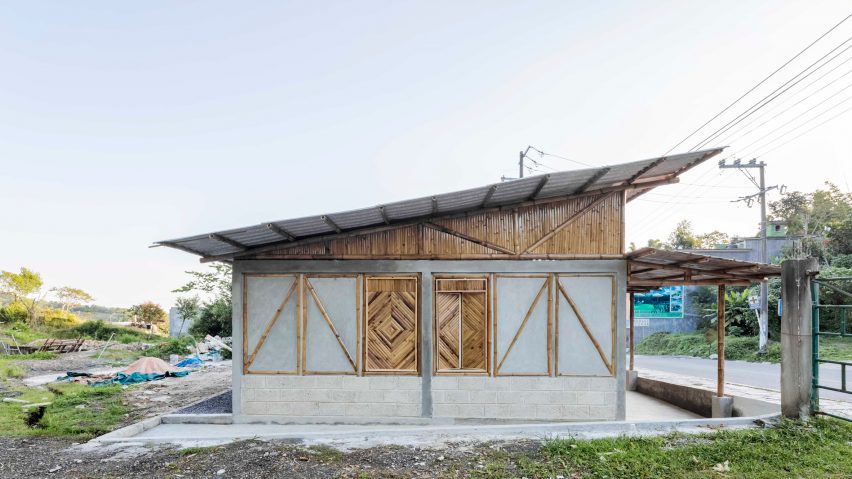
Bamboo social housing in rural Mexico can be built by residents in a week
Mexico City studio Comunal Taller de Arquitectura has completed a prototype for social housing in a mountain town, using a prefabricated bamboo frame that residents can use to replicate the structure in just seven days.
Comunal Taller de Arquitectura, which translates to Communal Architecture Workshop, completed the residence in Cuetzalan del Progreso – a town in the south-central state of Puebla – as an example of social housing that could be quickly and easily built across the region.
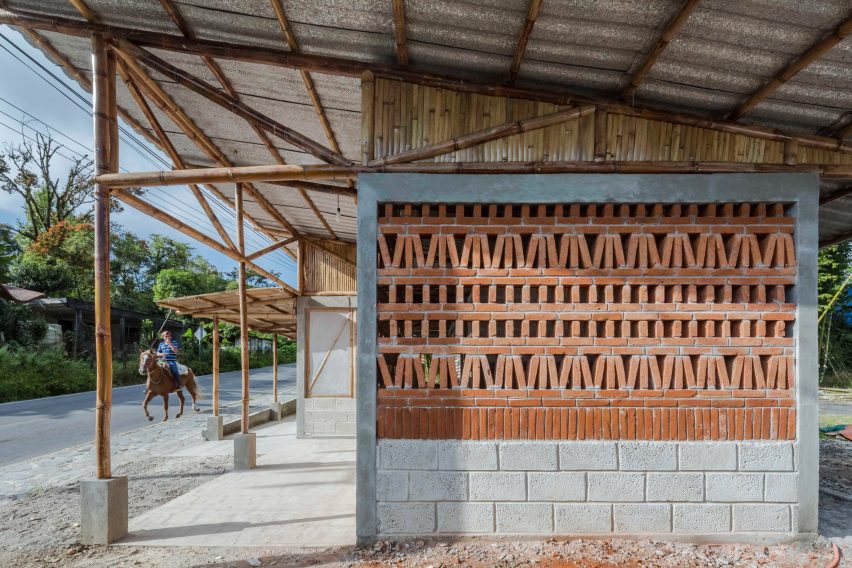
The studio previously designed a similar proposal for social housing in 2013 in a town named Tepetzintan, after it found a backlog in the provision of government funded housing. It worked with residents to develop an alternative self-build scheme that utilised local bamboo to make a modular and prefabricated frame, along with local wood and stone.
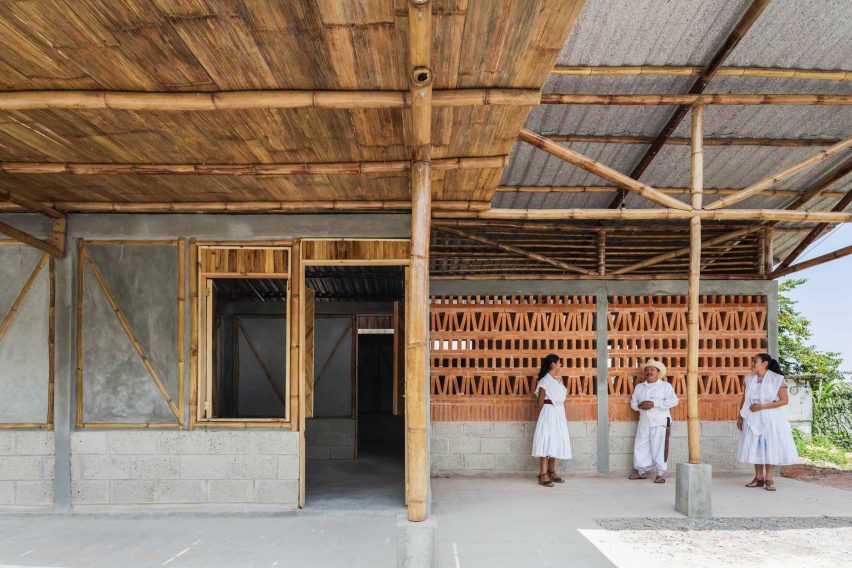
However in 2016, Mexico's National Housing Commission reviewed its conditions for funding, and banned self-build projects that employed these materials and construction techniques.
With the first design unfeasible, the studio instead sourced its bamboo from the United States, and used it to create a similar frame and layout for the second house.
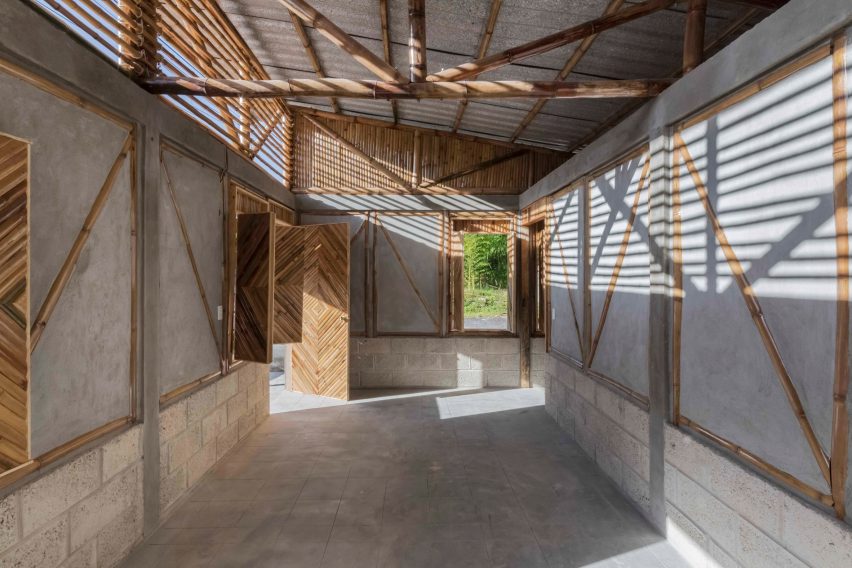
"Given this scenario, we decided to make a second housing exercise that avoid using local bamboo species as structural elements," said the studio. "This second exercise preserves the modular and prefabricated building system based on panels made with bamboo oldhamii."
The prefabricated bamboo structure that forms the 60-square-metre residence was assembled on site in under a week, with the help of locals to reduce costs. It is hoped that teams of residents could learn to build replicas themselves.
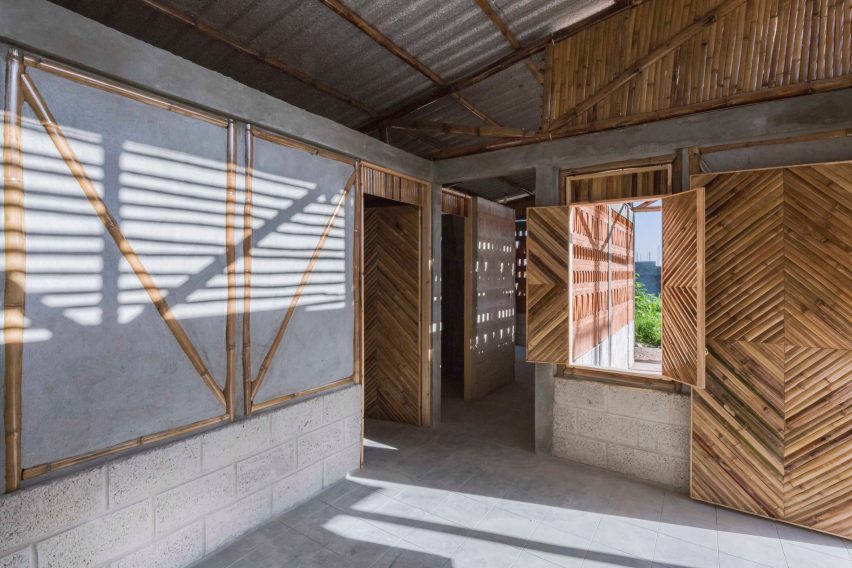
The walls comprise bamboo panels coated with a local tissue known as ixtle, commonly used to make coffee sacks, and then mortar. These slot on top of breezeblock bases.
Exposed bamboo trusses and beams rest above the walls to form a mono-pitched roof, which is topped by an undulated, rough grey material. It overhangs at the front to cover two porches that face the nearby road.
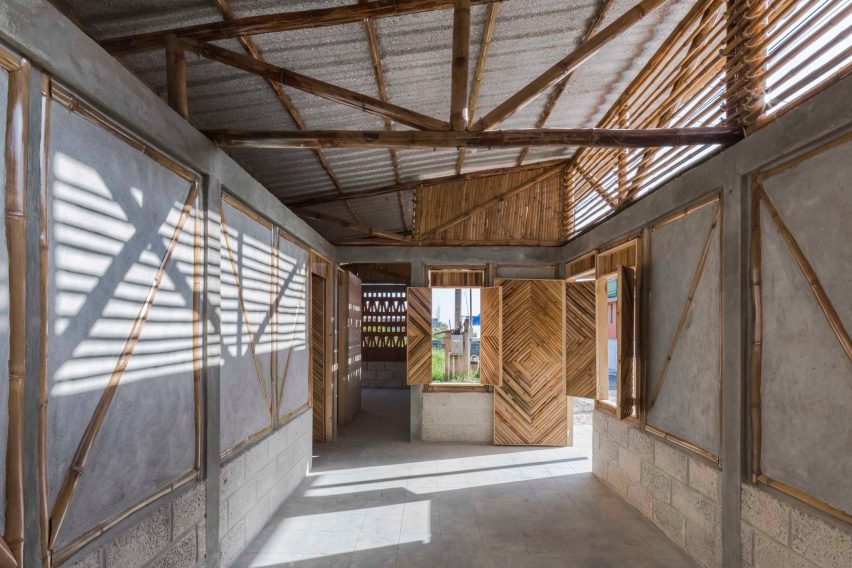
Window shutters and doors inside the residence are also made of bamboo, while grey paving covers the floor both inside and outside.
Some of the walls feature red brick lattices that aid natural ventilation. The gaps also allow smoke from the fire in the kitchen to easily drift outside.
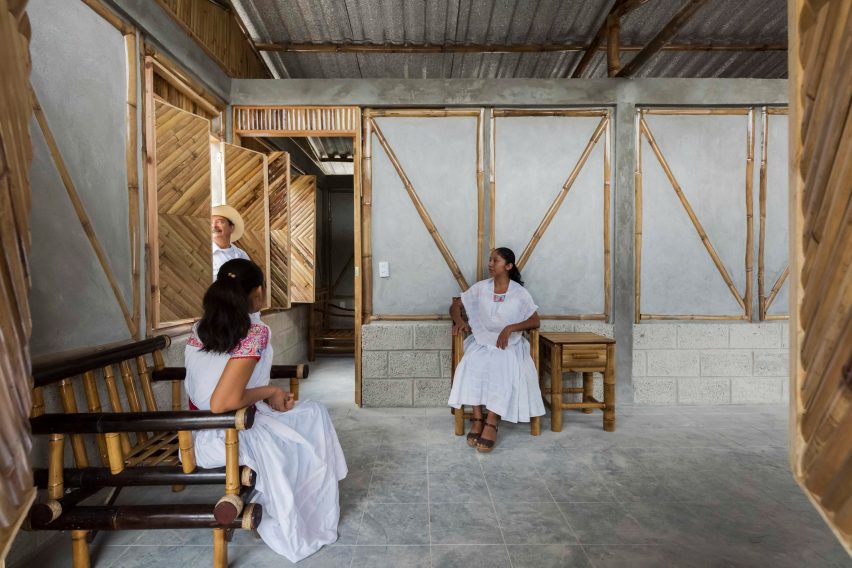
The traditional main communal area, where the local Nahuas people dry coffee and corn crops, forms the main space towards the front of the residence, with a pair of twin bedrooms set behind.
Comunal Taller de Arquitectura's rural housing design was approved to receive federal subsidies, meaning that it could be rolled out in other areas of the state. But the team hopes the project will begin discussions that will enable local materials and methods to be used in future social housing.
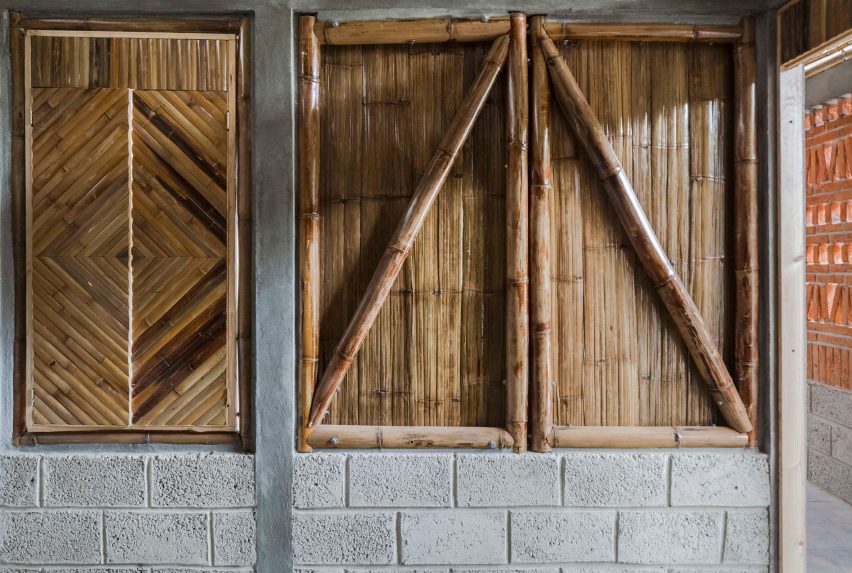
"We will continue to seek the viability of the first exercise as we firmly believe that traditional building materials and constructive systems must be endorsed by public-housing policies in our country, and promote the autonomy of indigenous peoples, the value of vernacular architecture and conservation of intangible knowledge," said the studio.
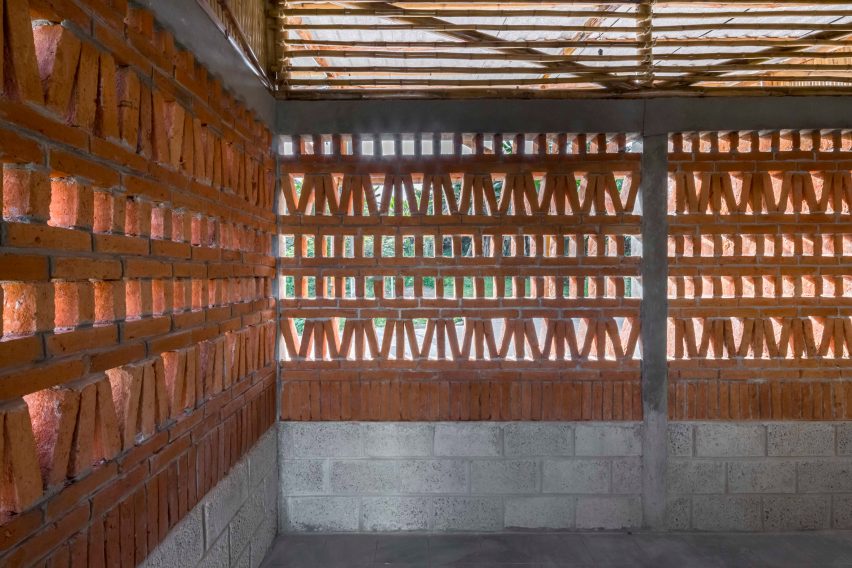
Affordable housing designs have also recently been proposed by James Law Cybertecture, which suggested building stackable micro homes using concrete pipes in Hong Kong, and Urban-Think Tank, which has developed low-cost housing for a South African slum.
Photography is by Onnis Luque.
Project credits:
Architects: Comunal: Taller de Arquitectura
Collaborators: Unión de Cooperativas Tosepan Titataniske